Permits have been issued for the construction of a three-story, three-unit apartment building at 4223 Powelton Avenue in West Powelton, West Philadelphia, just to the west of University City. The structure will rise from a vacant lot on the north side of the block between North 42nd Street and Holden Street. Designed by KCA Design Associates, the building will span 3,832 square feet and feature a basement and outdoor parking for three cars. Permits list Basch Builders as the contractor.
Construction costs are listed at $750,000, which lends an average construction cost of $196 per interior square foot.
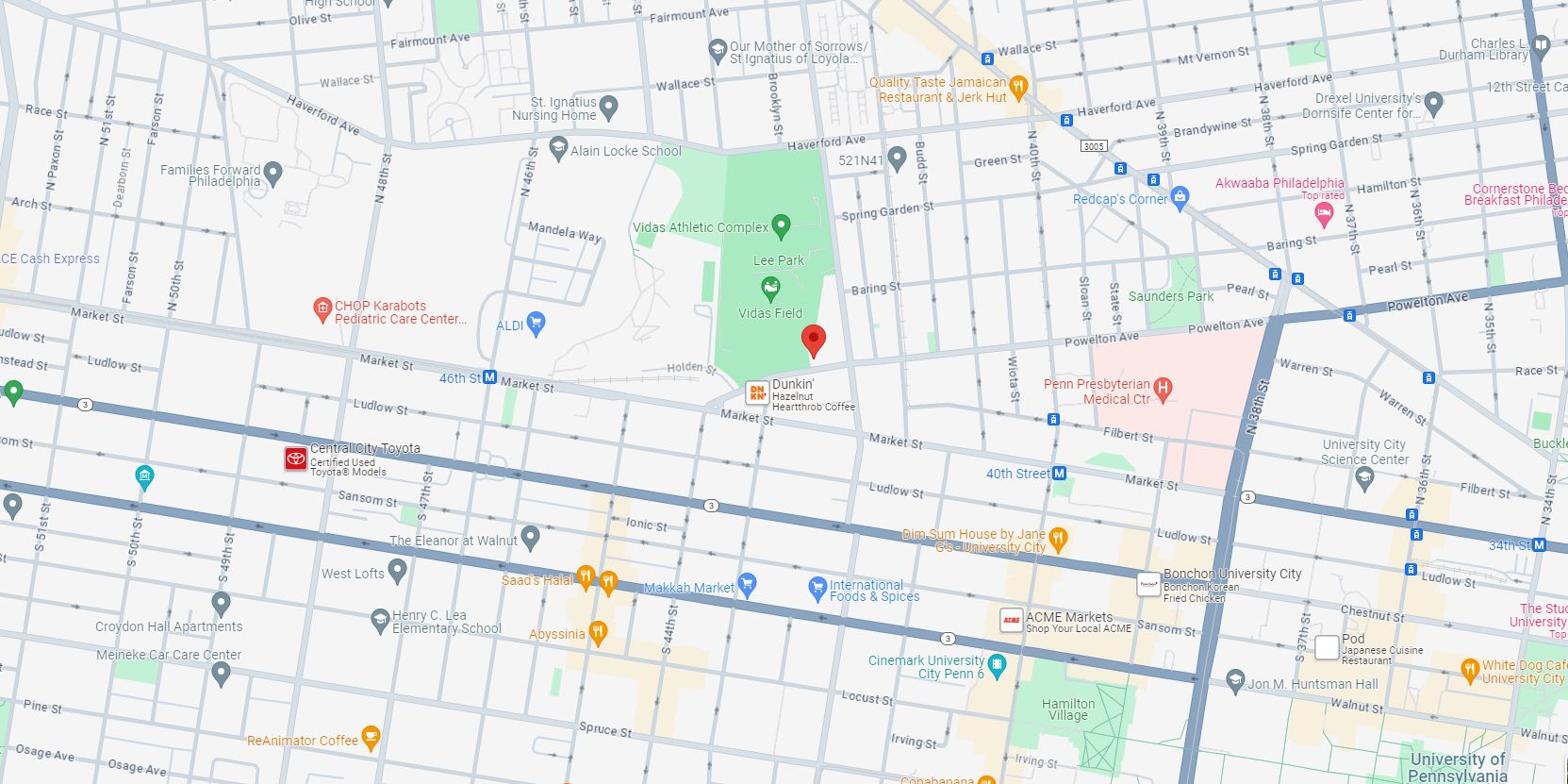
4223 Powelton Avenue. Site map. Credit: Google Maps
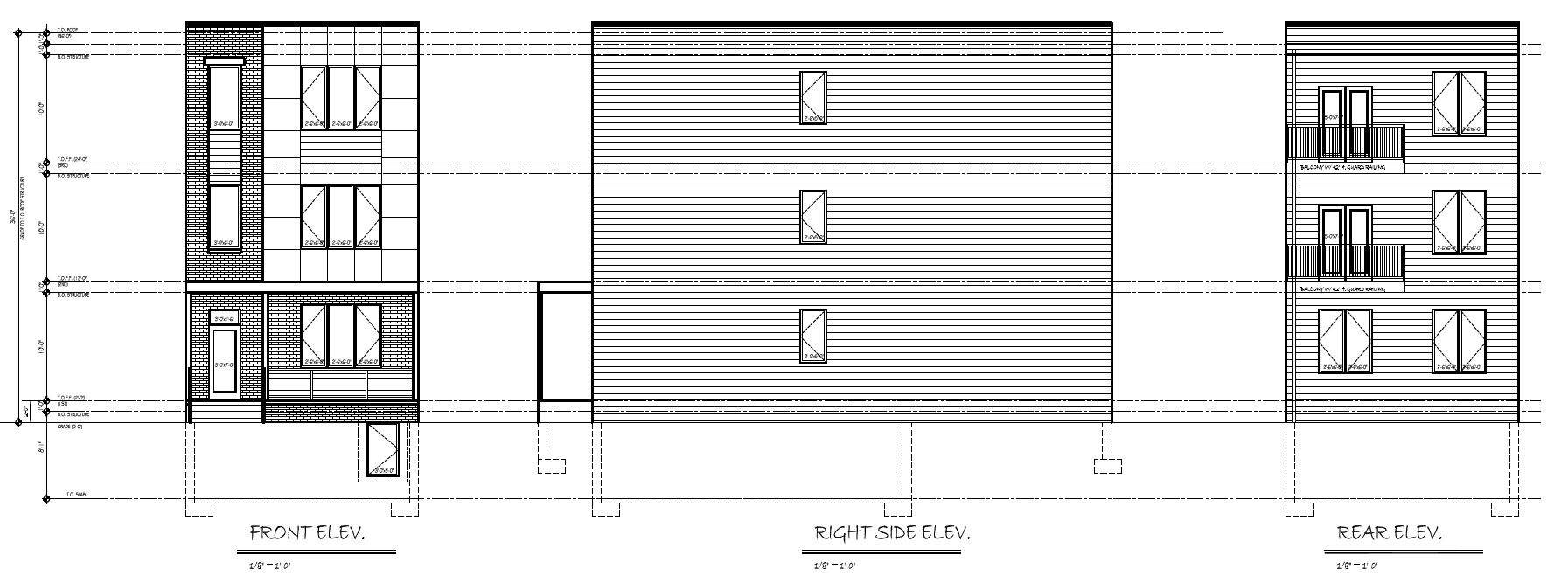
4223 Powelton Avenue. Building elevations. Credit: KCA Design Associates via the Department of Planning and Development of the City of Philadelphia
The building will measure 22 feet wide and 48 feet long, with a ten-foot-wide side driveway and a 29-foot-deep rear yard that will house a parking lot. The structure will rise 36 feet to the main roof and around 37 feet to the top of the parapet. The ground floor will sit two feet above the sidewalk level. A 14-foot-wide, three-foot-deep will project from the upper two floors. Ceiling heights will measure ten feet on the main floors and eight feet in the cellar.
4223 Powelton Avenue will stand at an unusual, three-rowhouse-lot parcel sited between the open grounds of the Lombard Presbyterian Church to the east and the Vidas Athletic Complex to the west. Although superficially conventional, the project designers made certain interesting choices, some clearly for the better, others for the worse, and yet others arguable in advantage depending on viewpoint. The decision to use the entirety of the project’s open space for parking and an approach driveway will frustrate transit advocates, since the project sits within a seven-minute walk to the west of the 40th Street station on the Market-Frankford subway line and the route 11 trolley; however, the parking lot creates an advantage over similar properties throughout the city that typically do not offer private parking.
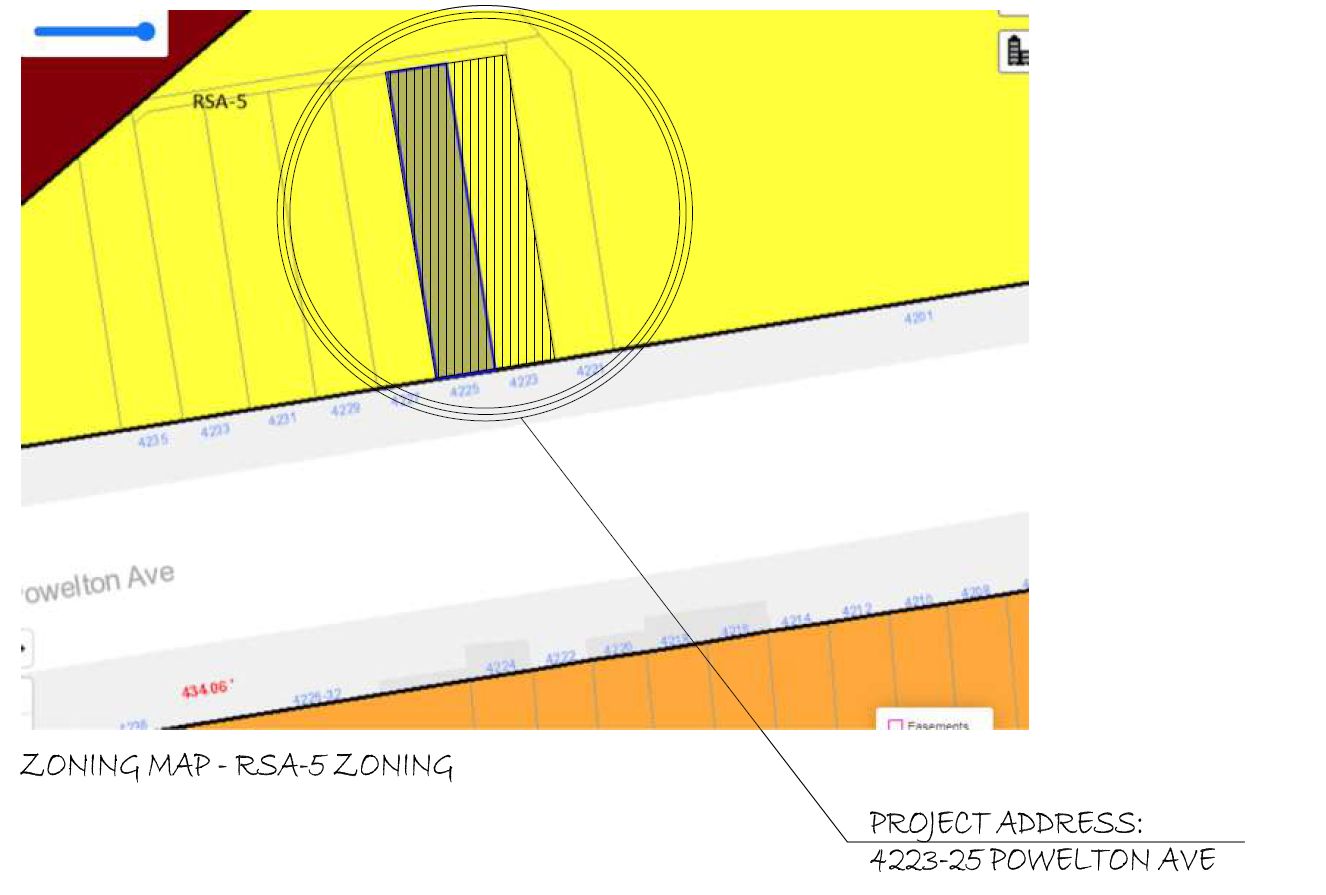
4223 Powelton Avenue. Zoning map. Credit: KCA Design Associates via the Department of Planning and Development of the City of Philadelphia
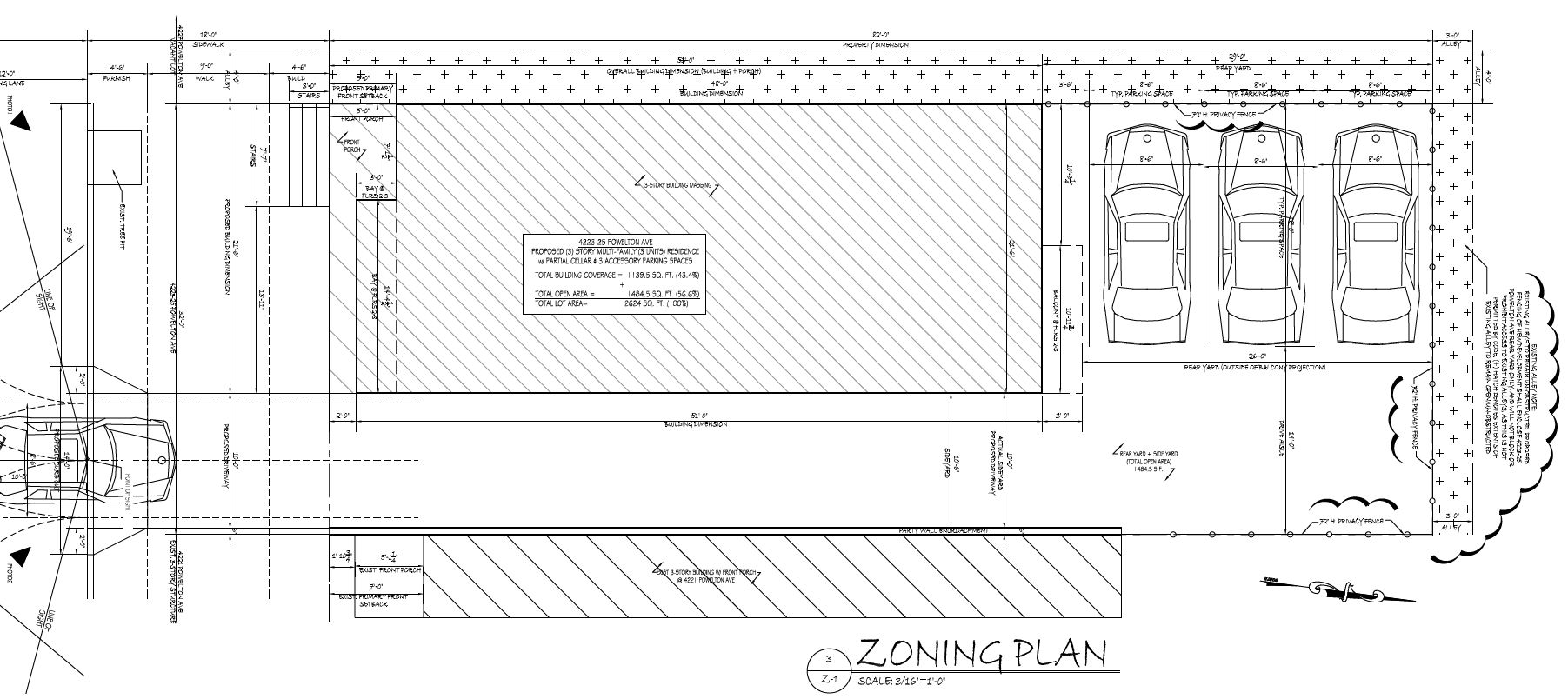
4223 Powelton Avenue. Site plan. Credit: KCA Design Associates via the Department of Planning and Development of the City of Philadelphia
The property will include a five-foot-deep front covered porch, a pleasant addition that ought to be utilized in new construction more frequently, and makes for a contextual gesture to the neighboring prewar rowhouse. However, aside from the porch and rear-facing upper-level balconies, there will be no other forms of outdoor recreational space, as the parking lot will take up the entirety of the rear yard and the roof, surprisingly, will feature a deck. Also surprising is the decision to build the structure two feet below the zoning-permitted height maximum of 38 feet, which could have been utilized for increased ceiling heights and/or a higher-set ground floor level.
Design-wise, the side driveway creates an unobstructed east-facing elevation that allows for side-facing windows, although surprisingly few such windows are included in the design considering the favorable opportunity. Most importantly for the pedestrian, the driveway will preserve the view of a gorgeous, colorful mural that depicts a large blossoming flower set against the backdrop of the Schuylkill River and the Philadelphia Art Museum.
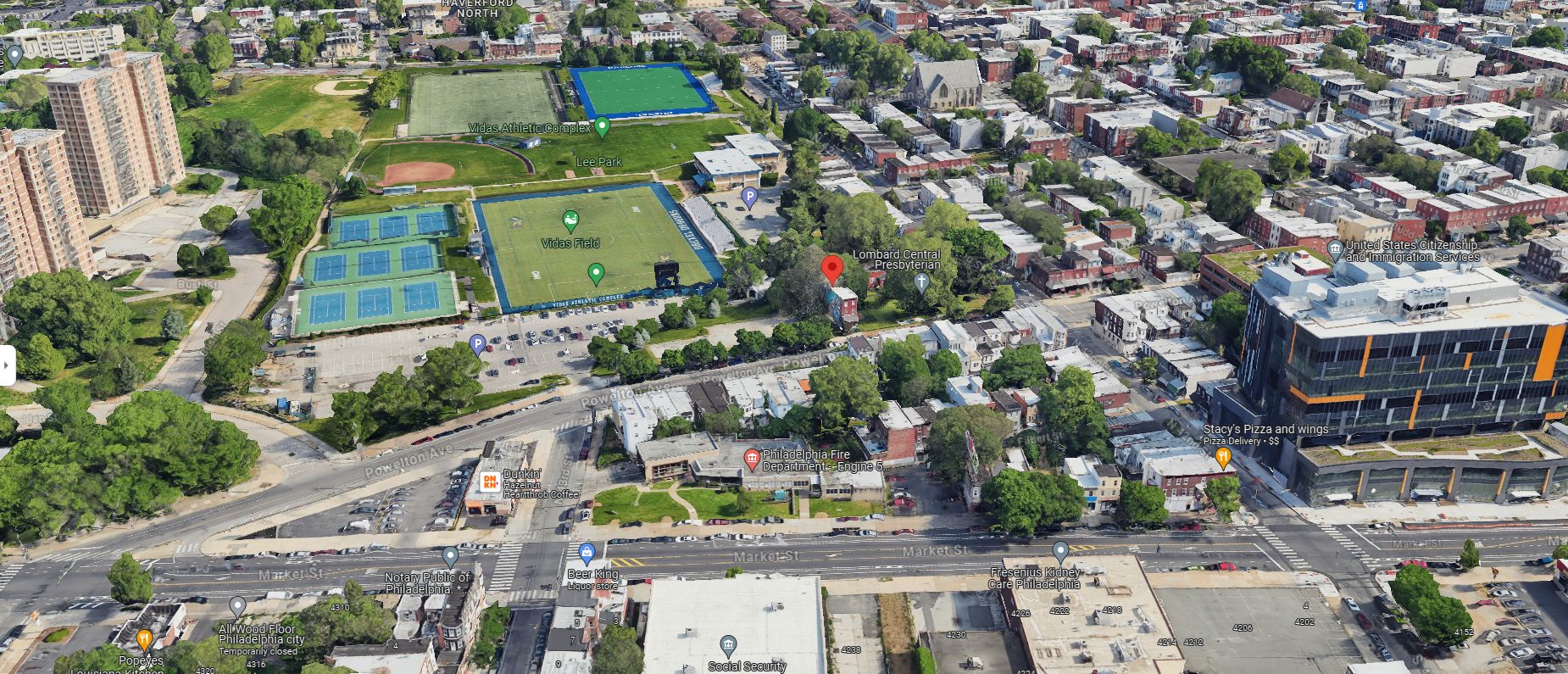
4223 Powelton Avenue. Aerial view prior to redevelopment. Looking north. Credit: Google Maps
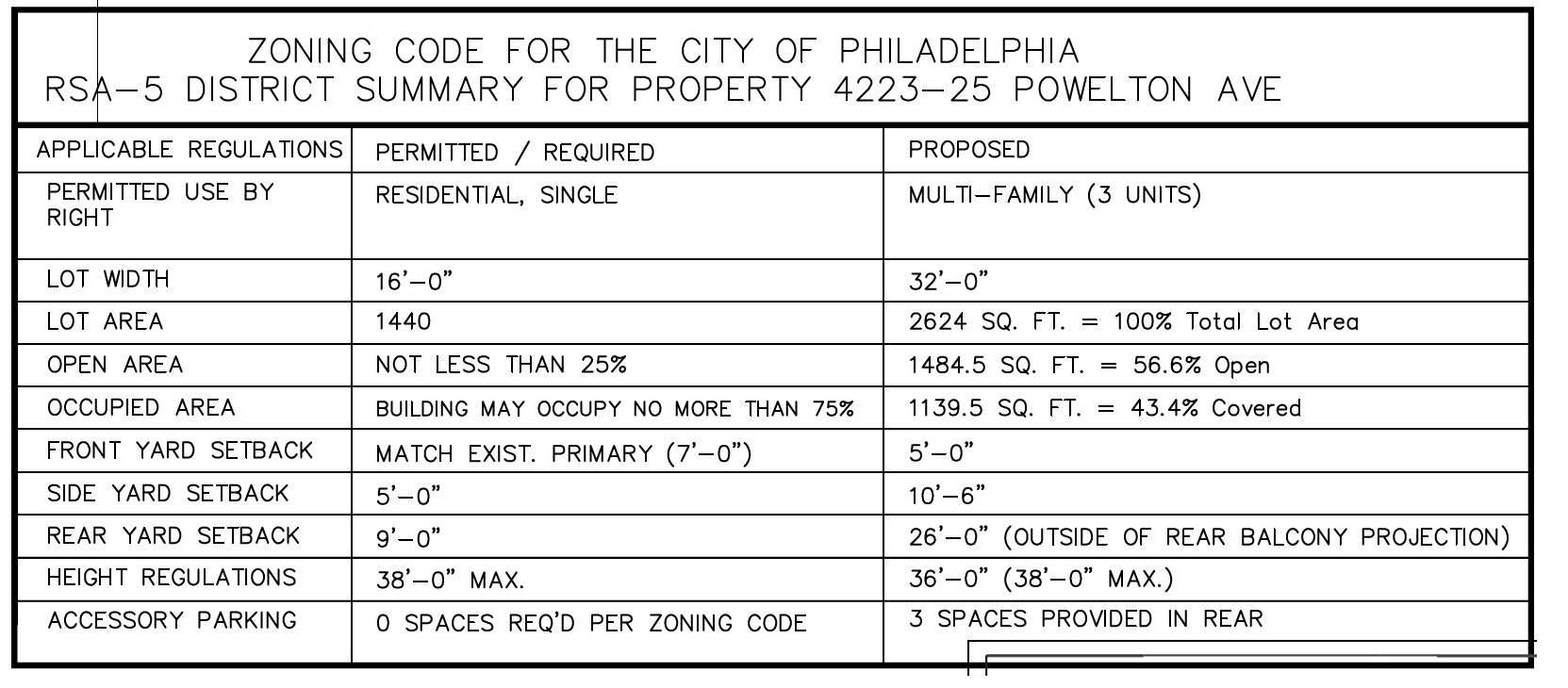
4223 Powelton Avenue. Zoning table. Credit: KCA Design Associates via the Department of Planning and Development of the City of Philadelphia
Subscribe to YIMBY’s daily e-mail
Follow YIMBYgram for real-time photo updates
Like YIMBY on Facebook
Follow YIMBY’s Twitter for the latest in YIMBYnews

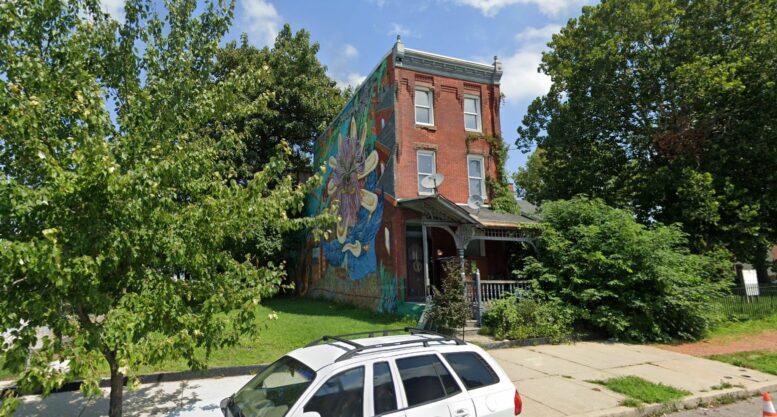
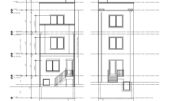
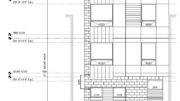
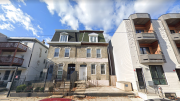
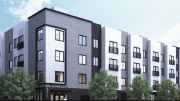
Most important for the pedestrian is not that the driveway preserves a view of the gorgeous, colorful mural but that the driveway and its associated curb cut create a safety hazard to walking on the sidewalk. The required enhanced vigilance reduces the pleasure of walking.
Oh no! you have to open your eyes when you walk! Nothing to do this morning Craig?