Permits have been issued for the construction of a three-story, five-unit multi-family building at 6118 East Wister Street in Germantown, Northwest Philadelphia. The property sits on the east side of East Wister Street, between Sprague Street and East Walnut Lane. The building’s total floor area will span 4,500 square feet. The development is being undertaken by RAM Phila Community 19 LLC, with KCA Design Associates listed as the architect. Loan Construction LLC is the contractor.
Construction costs are listed at $435,000, which includes $20,000 for excavation.
6118 East Wister Street Plan via KCA Design Associates
Permits call for the erection of an attached structure with around 1,500 square feet per floor. The structure will rise to a height of 31 feet, in compliance with the 38-foot maximum permitted in the CMX-2 zoning district. The building will be fully sprinklered.
The 20-foot-wide parcel measures 100 feet in depth and totals 2,000 square feet. The proposed building will occupy 1,500 square feet, or 75 percent of the lot, leaving 500 square feet (25 percent) as open space in the rear yard. The rear yard will measure 22 feet wide, which exceeds the minimum required under city code.
Plans show a compact, three-story residential structure with a brick base and upper levels clad in horizontal siding. The front elevation presents a symmetrical two-bay façade with large paired windows and two separate entrance doors at street level, suggesting potential duplex access or subdivided entries. The rear elevation features stacked window openings and modest projections overlooking the open yard.
The property is zoned as CMX-2, allowing for a combination of residential and limited commercial use. While the approved building permit specifies five residential units, the associated zoning approval references four residential units with a vacant commercial space at ground level, indicating that the commercial component may be converted to residential occupancy under the current building permit. The final configuration aligns with CMX-2 parameters for low-intensity mixed-use development within neighborhood commercial corridors.
The development replaces a vacant lot that has remained undeveloped for several years. The estimated construction timeline has not been revealed yet.
Subscribe to YIMBY’s daily e-mail
Follow YIMBYgram for real-time photo updates
Like YIMBY on Facebook
Follow YIMBY’s Twitter for the latest in YIMBYnews

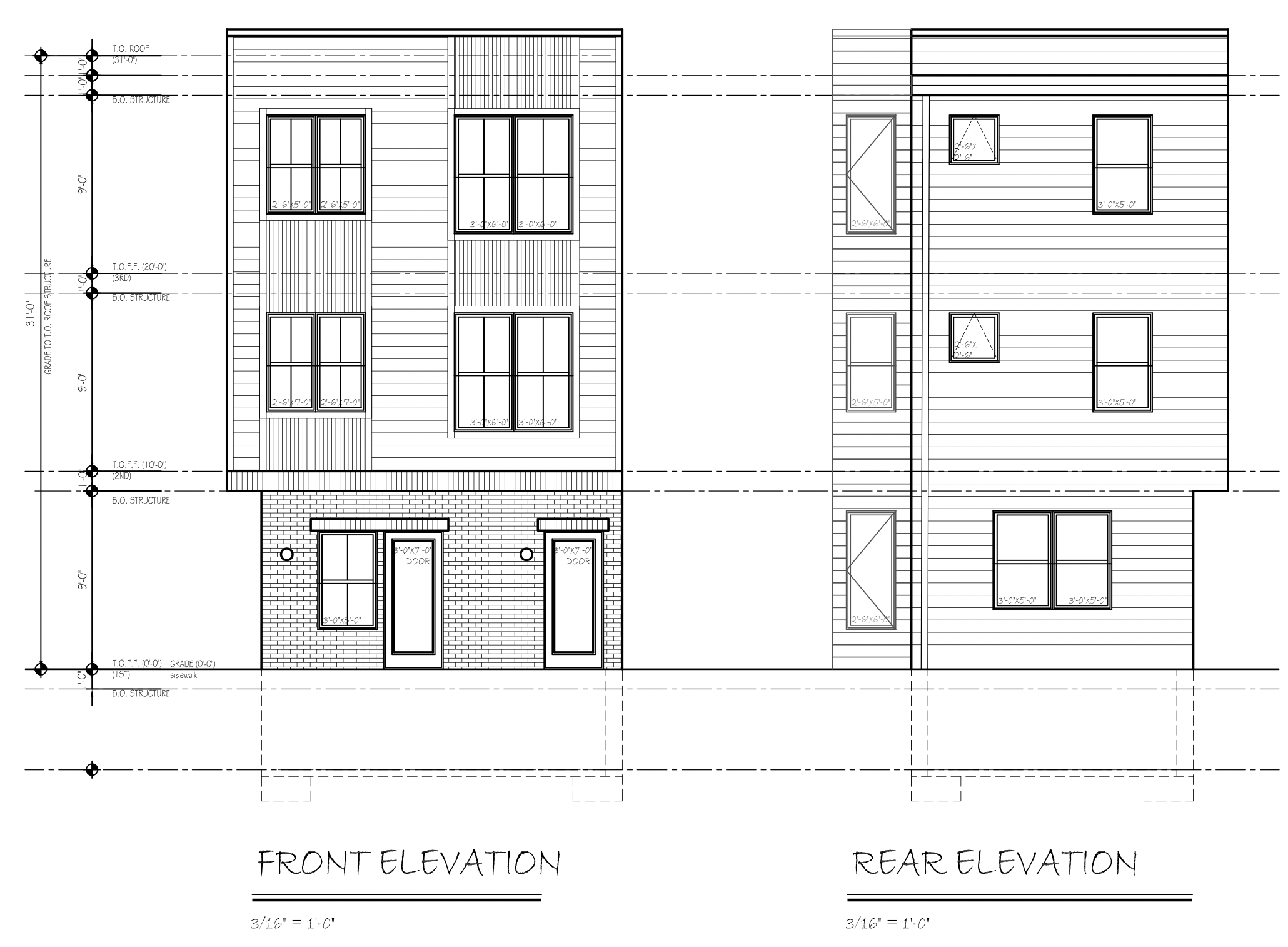
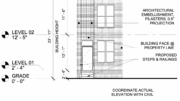
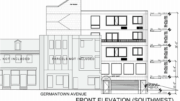
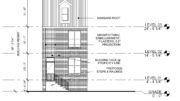
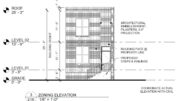
6118 East Wister Street’s front elevation is almost the exact mirror image of recently constructed 6116 E. Wister. Window and door placement and size are identical, as is the cantilevered second floor. Facade materiel, brick and horizontal siding, is also the same but placement is different. Unlike 6118 E. Wister, on 6116 E. Wister, the brick extends to the left half of the upper floors.
The development team is likely the same.