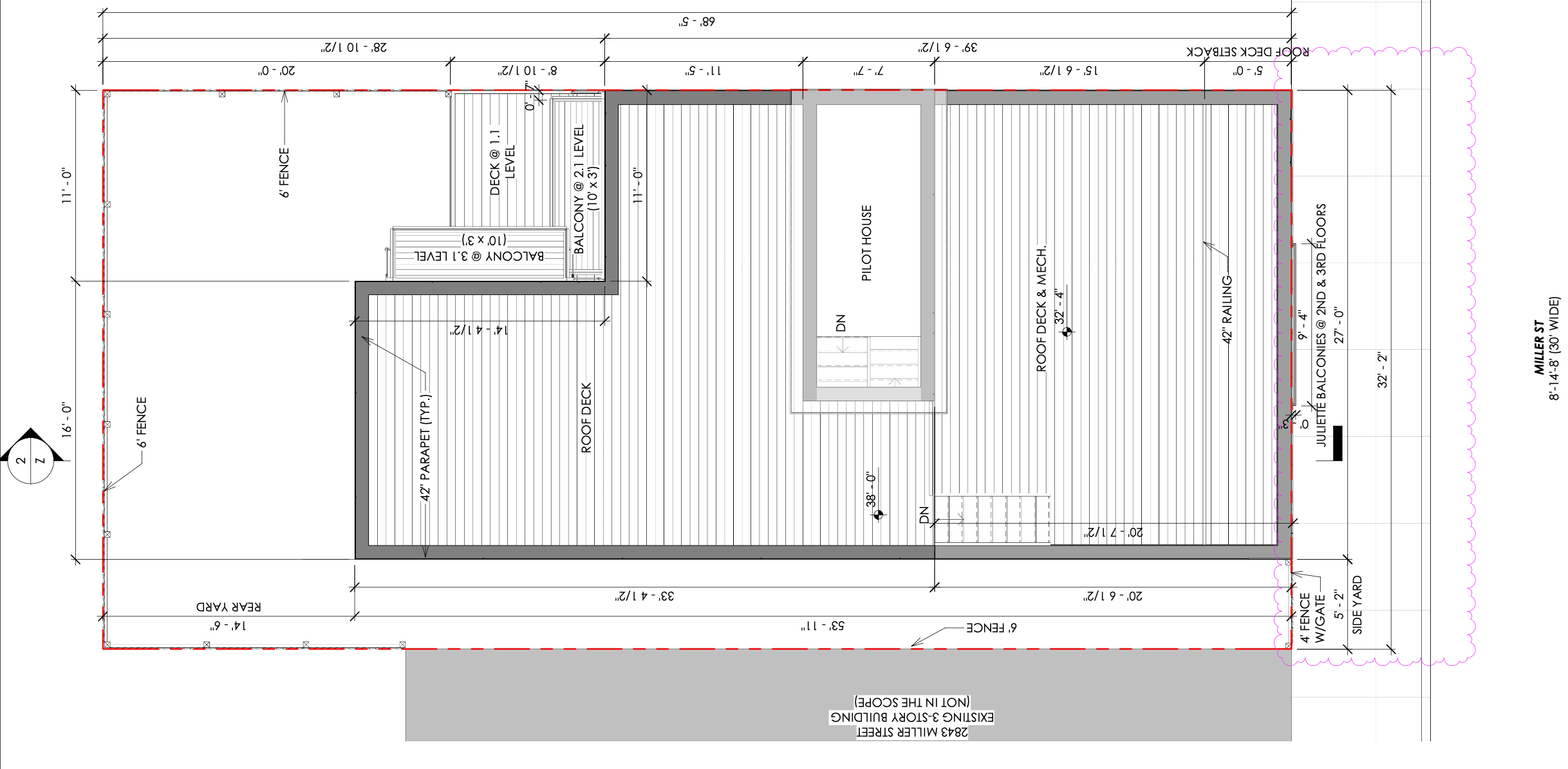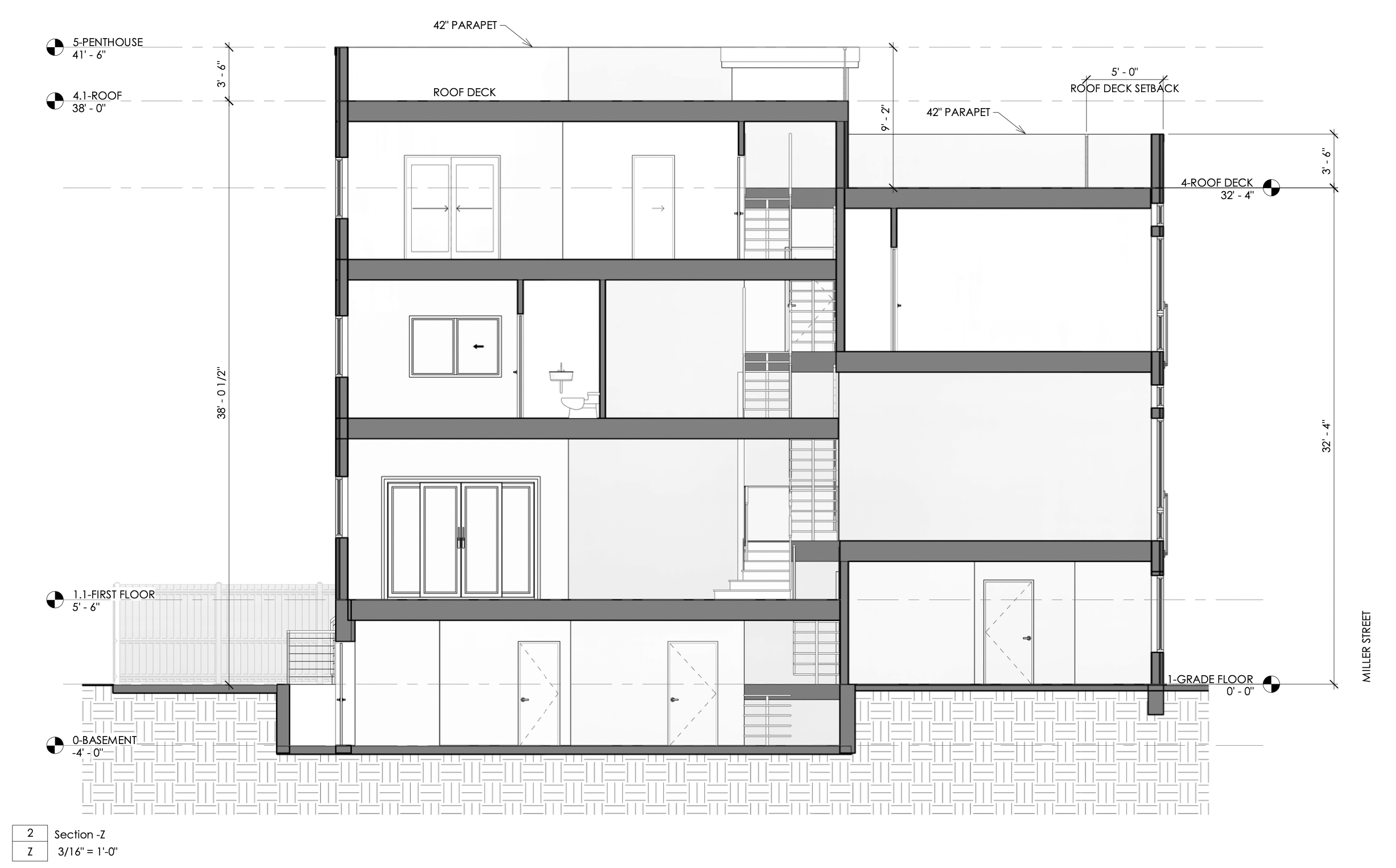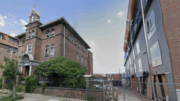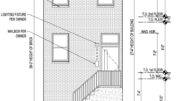Permits have been issued for the construction of a three-story single-family residence at 2839-41 Miller Street in Port Richmond. The drvelopment will replace a currently vacant parcel situated on the west side of Miller Street, mid-block between East Auburn Street to the north and East Somerset Street to the south. The total construction area is listed at 4,707 square feet. The development is designed by Parallel Architecture Studio, with KEN Group LLC serving as the contractor.
Construction work is listed at a total cost of $371,000, which includes $40,000 allocated for excavation.

2839-41 Miller Street Plan via Parallel Architecture Studio
The project calls for the erection of an attached dwelling with a rear deck, two balconies, and a roof deck with an access pilot house. The building will be fully sprinklered and will include a finished basement.
The property is zoned RSA-5 (Residential Single-Family Attached) and measures 2,201 square feet. The proposed structure will occupy roughly 61.6 percent of the lot, with 1,298 square feet of footprint area and 58 square feet of balconies. The rear yard depth will measure 14-and-a-half feet wide, exceeding the minimum requirement, while the total building height will rise to 38 feet, the allowed district maximum.
Drawings show a narrow structure with a modern flat roofline and an integrated roof deck set back five feet from the street-facing parapet. Section drawings reveal stacked residential levels accessed by an interior stairwell rising to the roof level, where a pilot house opens onto an expansive deck. The design includes Juliet balconies on the second and third floors facing Miller Street and additional decks at the rear, providing both street engagement and private outdoor space.
Located in the heart of Port Richmond, the site lies within a dense block lined with two- and three-story rowhomes.
Subscribe to YIMBY’s daily e-mail
Follow YIMBYgram for real-time photo updates
Like YIMBY on Facebook
Follow YIMBY’s Twitter for the latest in YIMBYnews






My attempt to save Craig some keystrokes:
“…a currently vacant parcel situated on the west side of Miller Street…”
CORRECTED: “…a currently vacant parcel situated on the SOUTHEAST side of Miller…”
Thanks Paul.
How much
when completed