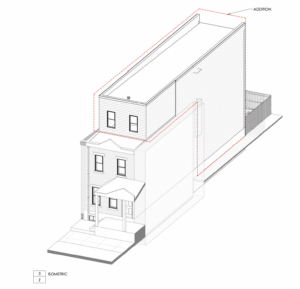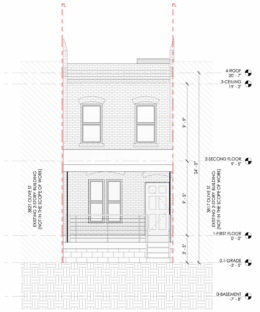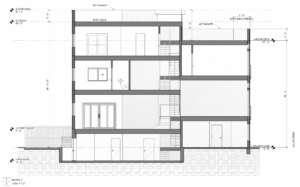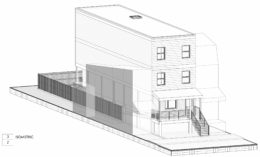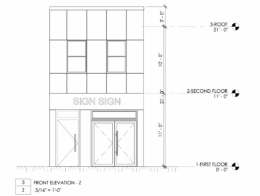Permits Issued for Residential Construction at 5650 Bloyd Street in East Germantown, Northwest Philadelphia
Permits have been issued for the construction of a residential redevelopment at 5650 Bloyd Street in the East Germantown area of Philadelphia, where an existing attached structure is approved for a rear and vertical addition that will expand the property into a three-story, four-unit building with a basement. RAM Phila Community 15 LLC is listed as the property owner, with Parallel Architecture Studio LLC responsible for the designs and Loan Construction LLC serving as the contractor.

