Updated renderings have been revealed for a new mixed-use development located at 6528 North Broad Street in West Oak Lane, North Philadelphia. The new building will rise seven stories tall, with a commercial space on the ground floor and second floor. The space, slated to be used as a restaurant, will span 9,184 square feet on the ground floor and 3,515 square feet on the second floor. The structure will contain 65 age-restricted residential units, with 42 of these units designated as affordable housing. These residential units will span a total of 50,704 square feet of space. There will also be 20 parking spaces included within the project. Parallel Architecture Studio is the firm responsible for the project’s design.
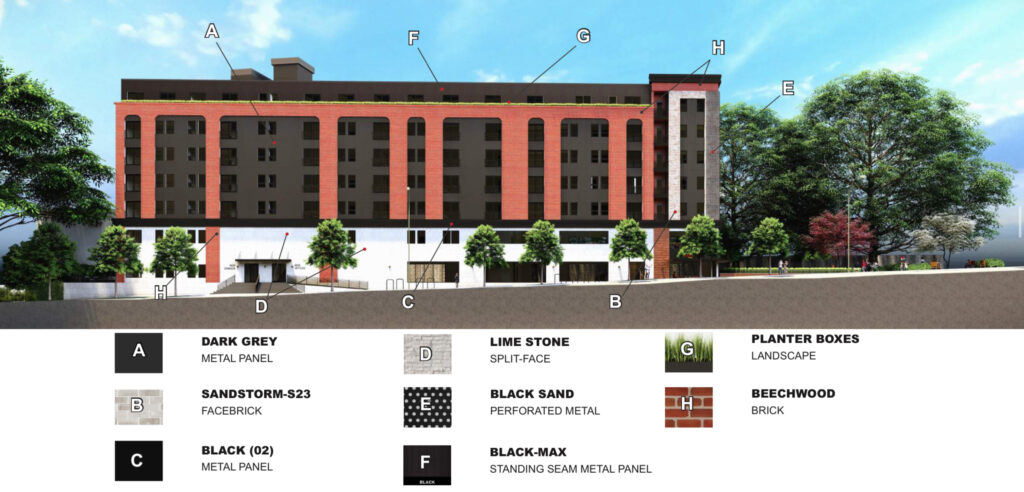
6528 North Broad Street. Credit: Parallel Architecture Studio.
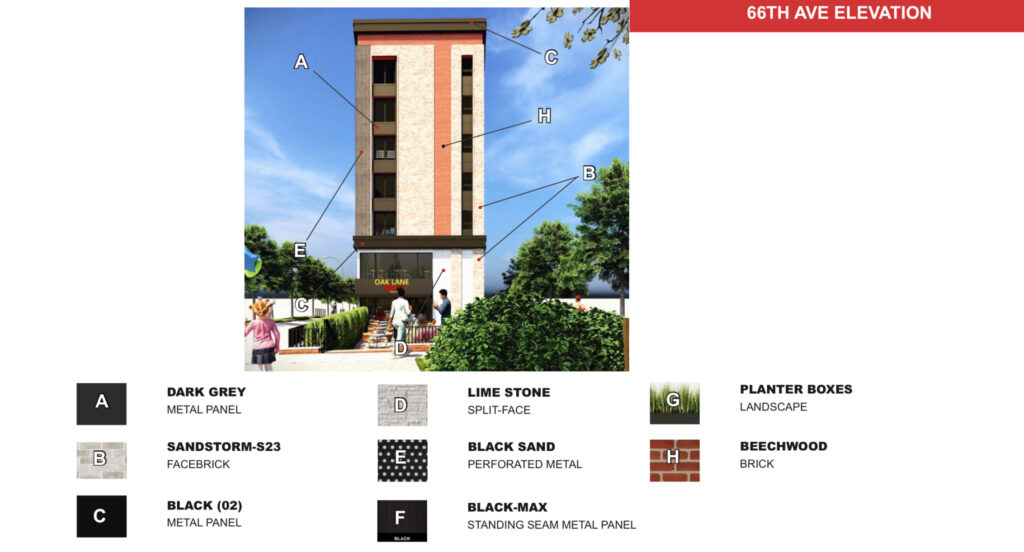
6528 North Broad Street. Credit: Parallel Architecture Studio.
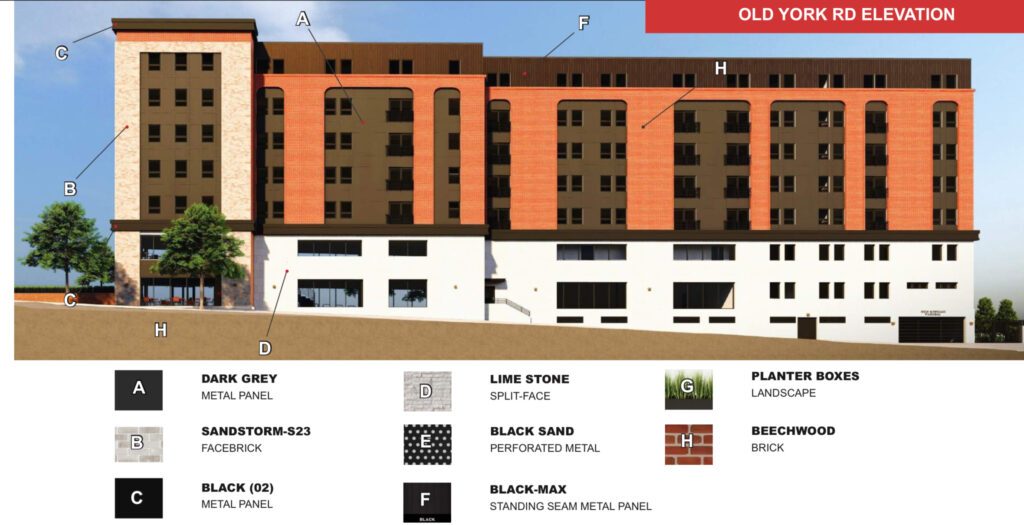
6528 North Broad Street. Credit: Parallel Architecture Studio.
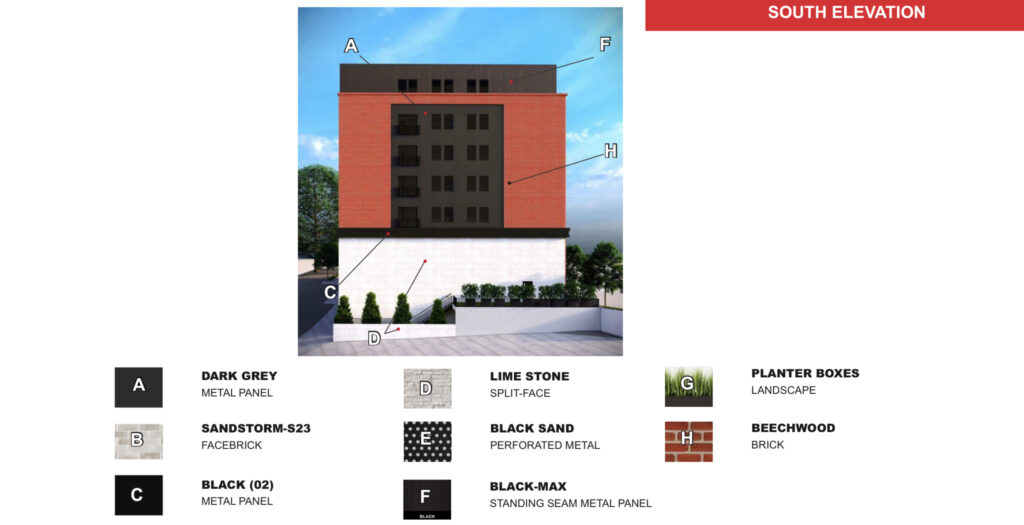
6528 North Broad Street. Credit: Parallel Architecture Studio.
The new building will feature a modern exterior that makes use of a wide range of materials. Most prominent is the usage of red brick along the Broad Street portion of the exterior, where it rises the building’s height in noticeable columns, with arches atop the sixth floor adding ornamentation. In the area underneath these arches, dark gray metal cladding will cover the majority of space. The lower levels of the building will see the usage of limestone and sandstorm brick to create a stronger street presence and add more tones to the structure. This facade is mimicked along the Old York Road portion of the facade as well.
Meanwhile, the north-facing portion of the structure brings in darker brick as well as tan brick that will rise the buioding’s heught. A simple, but noticeable cornice will be situated at the top of this portion of the building, adding a pleasant detail that could improve the building’s visual impact upon completion.
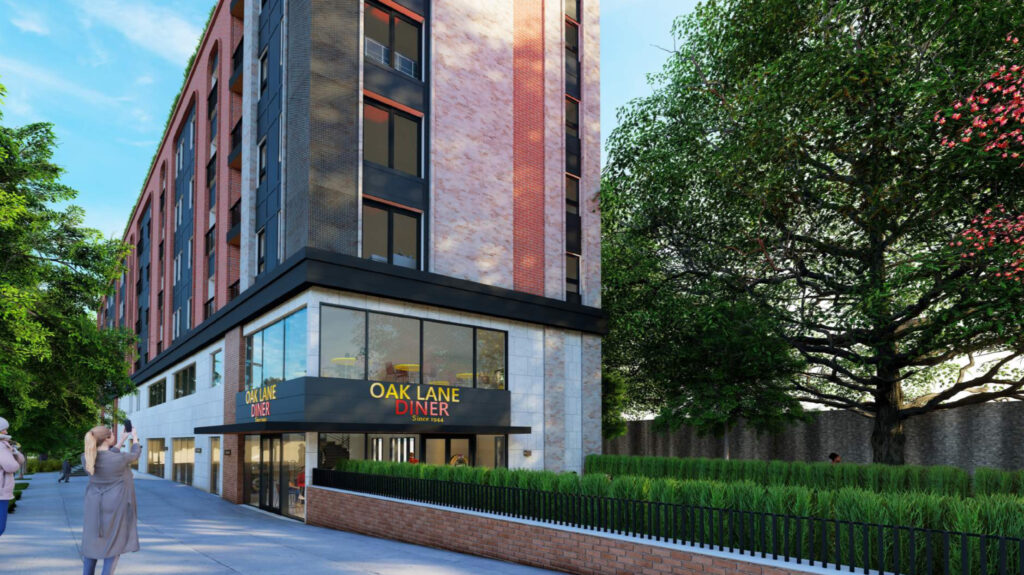
6528 North Broad Street. Credit: Parallel Architecture Studio.
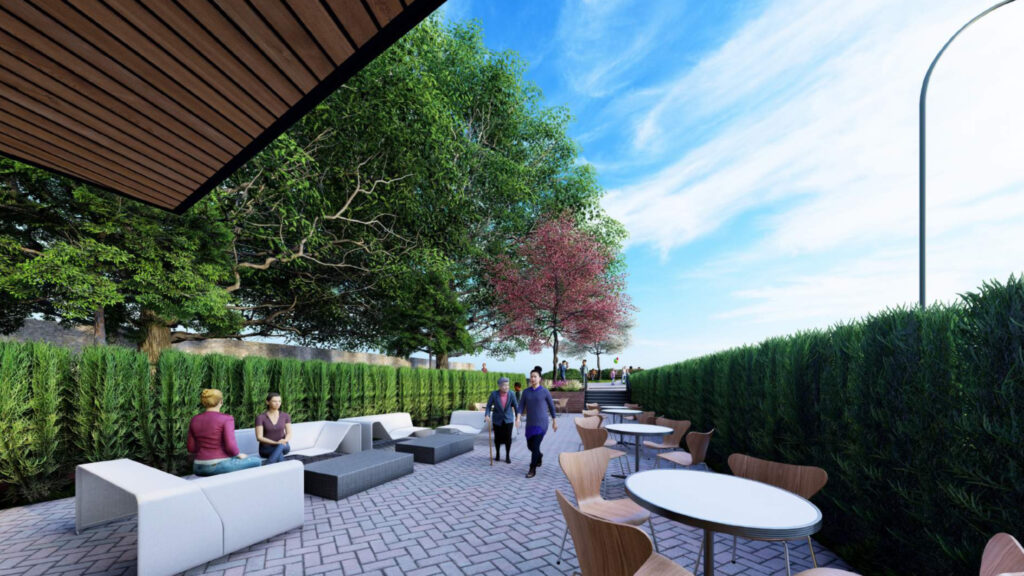
6528 North Broad Street. Credit: Parallel Architecture Studio.
One additional feature of the buioding’s design is the sizable outdoor space included at the northernmost portion of the lot. Some of this space will be used as an outdoor patio for the restaurant, which renderings indicate will be a reopened West Oak Lane Diner. This hedge-lined space will offer pleasant outdoor seating area for the restaurant. The rest of the outdoor space, meanwhile, will be available for public use, acting as a small park space with shade and outdoor seating options.
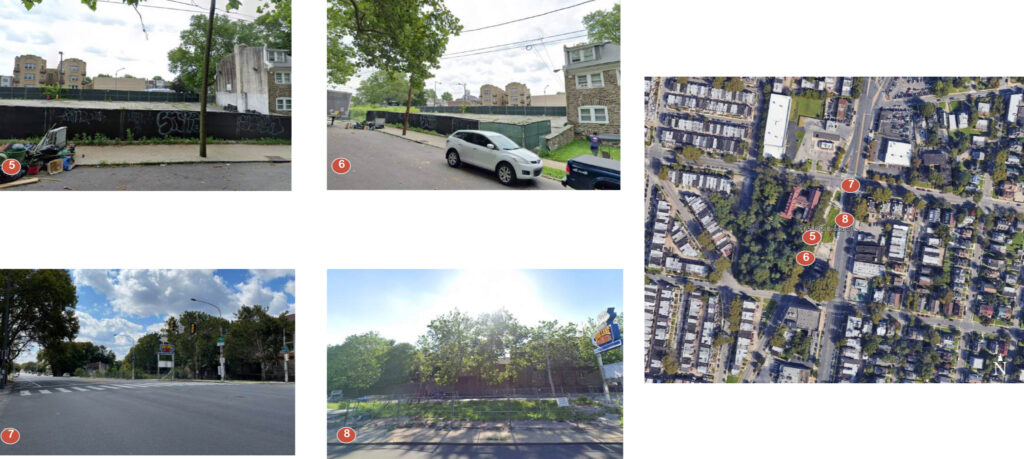
6528 North Broad Street. Credit: Parallel Architecture Studio.
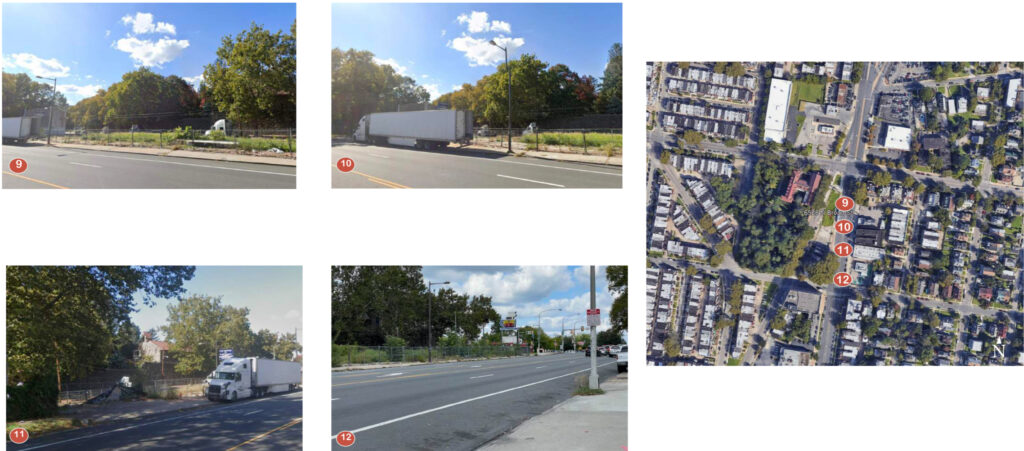
6528 North Broad Street. Credit: Parallel Architecture Studio.
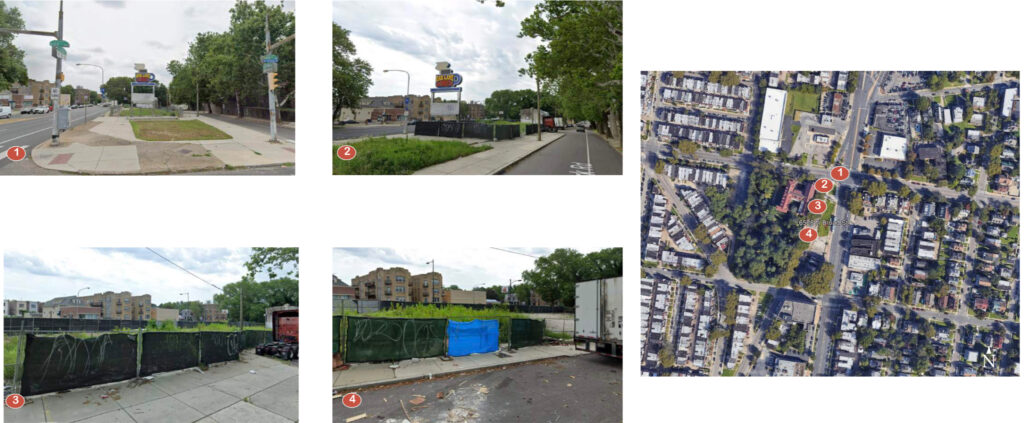
6528 North Broad Street. Credit: Parallel Architecture Studio.
The new building is replacing what is currently a vacant lot. In the past, this property was formerly home to the West Oak Lane diner, though this structure was torn down some time ago, leaving the property empty and awaiting development activity. The site is encircled by a chain link fence which separates the weedy lot from the sidewalk. The property offers nothing of interest with the exception of the persisting sign for the diner, which still stands in spite of the actual diner’s less fortunate fate.
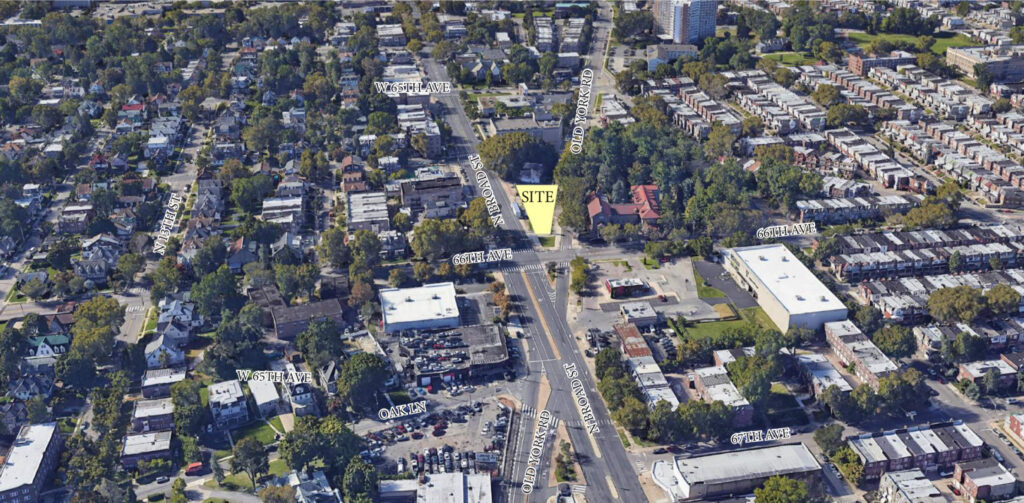
6528 North Broad Street. Credit: Parallel Architecture Studio.
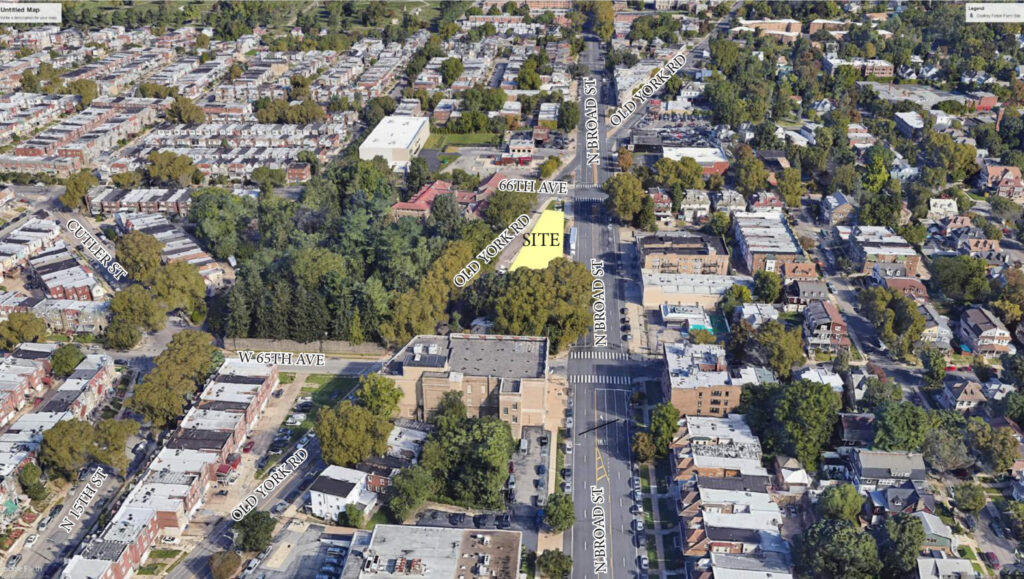
6528 North Broad Street. Credit: Parallel Architecture Studio.
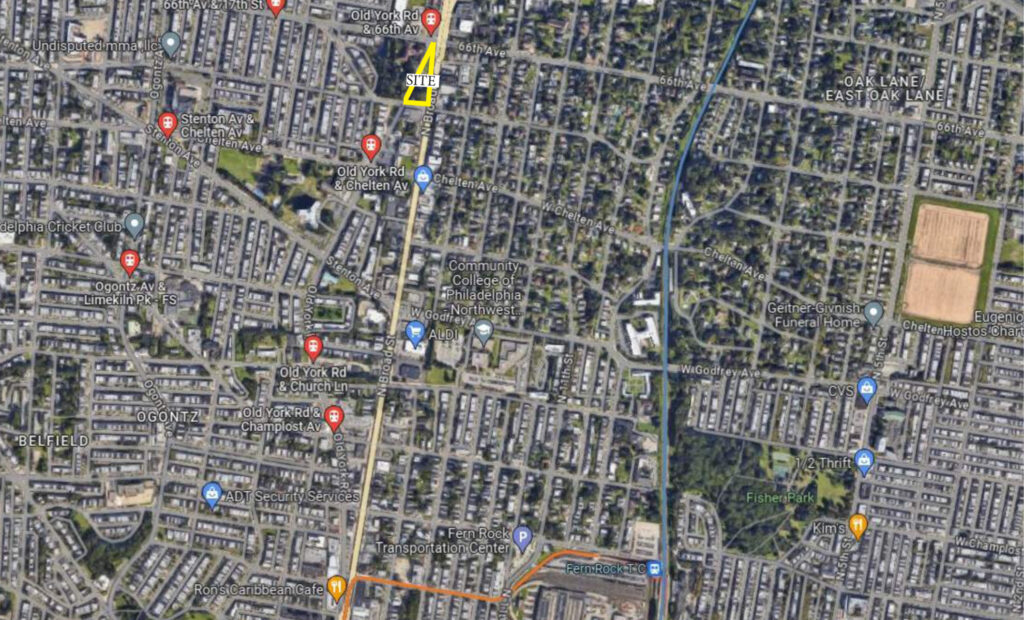
6528 North Broad Street. Credit: Parallel Architecture Studio.
The site sits in a prominent location at the intersection of major thoroughfares and neighborhoods. The situation on Broad Street means transit access is readily available, though this is the unique part of Broad Street that sits too far north of the subway line, meaning one has to venture south to access rail transit. The intersection of Old York Road and Broad Street makes for a highly visible location and plenty of daily passers-by.
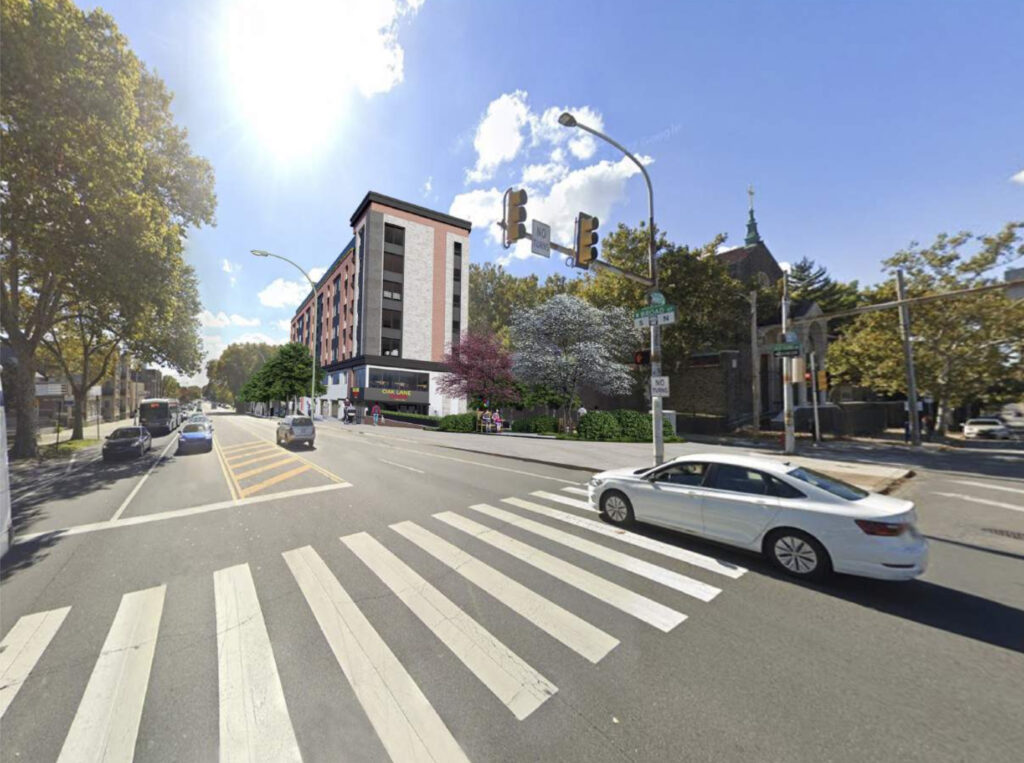
6528 North Broad Street. Credit: Parallel Architecture Studio.
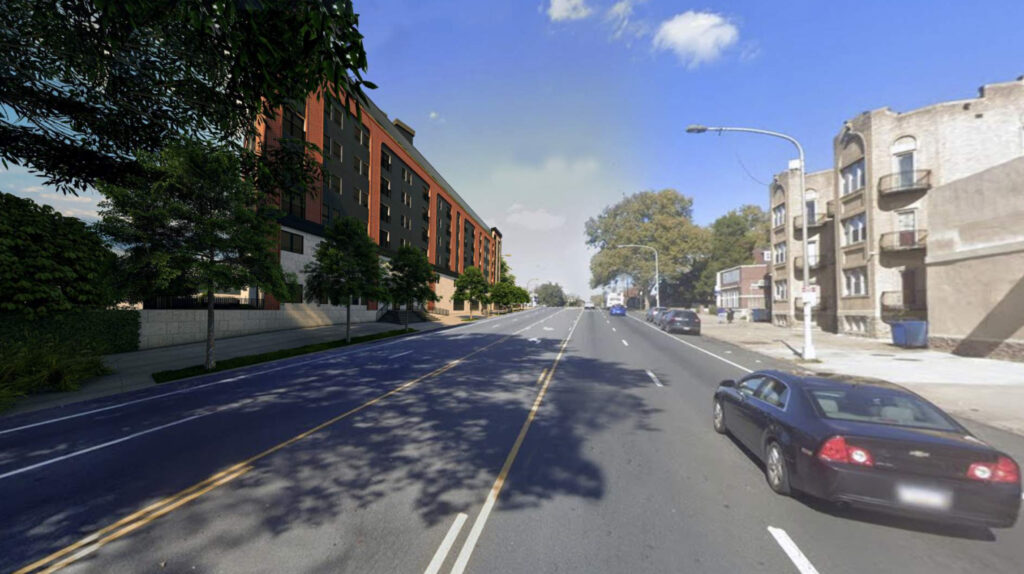
6528 North Broad Street. Credit: Parallel Architecture Studio.
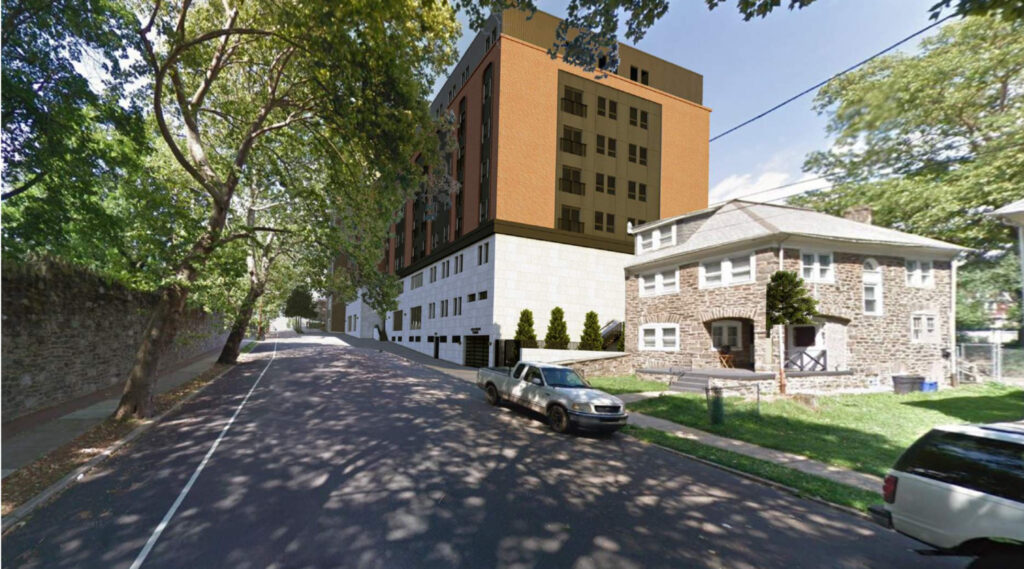
6528 North Broad Street. Credit: Parallel Architecture Studio.
Overall, the new building is quite a positive transformation at this property. The removal of this blighted vacant lot alone is a step in the right direction here, and the addition of a dense development is simply an added bonus. The structure will fill the important niche of offering age-restricted housing. Moreover, the inclusion of so many affordable housing units within this project is a major positive and fills much needed demand. The diner located at the ground floor could prove to be another major positive change at this site and help re-activate the property with the surrounding street scape and add more vibrancy to this site.
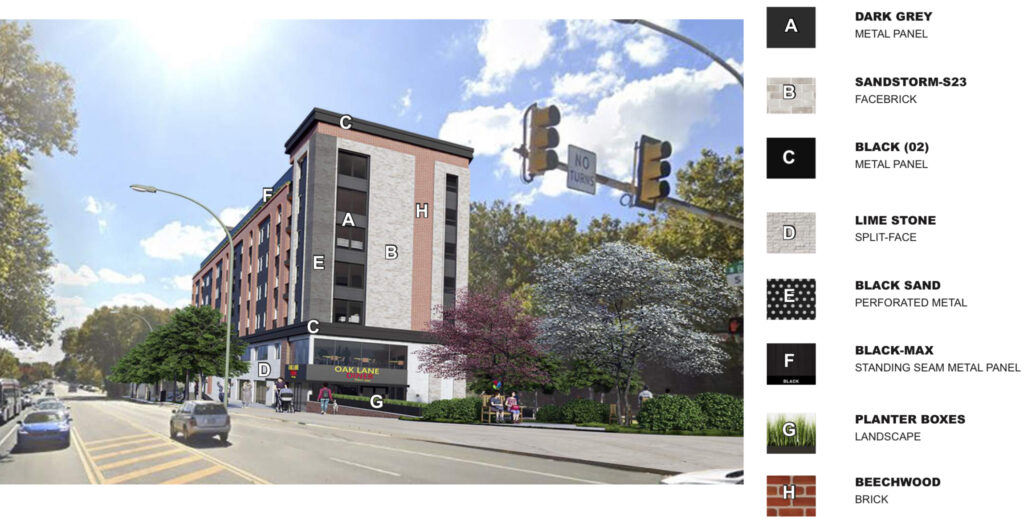
6528 North Broad Street. Credit: Parallel Architecture Studio.
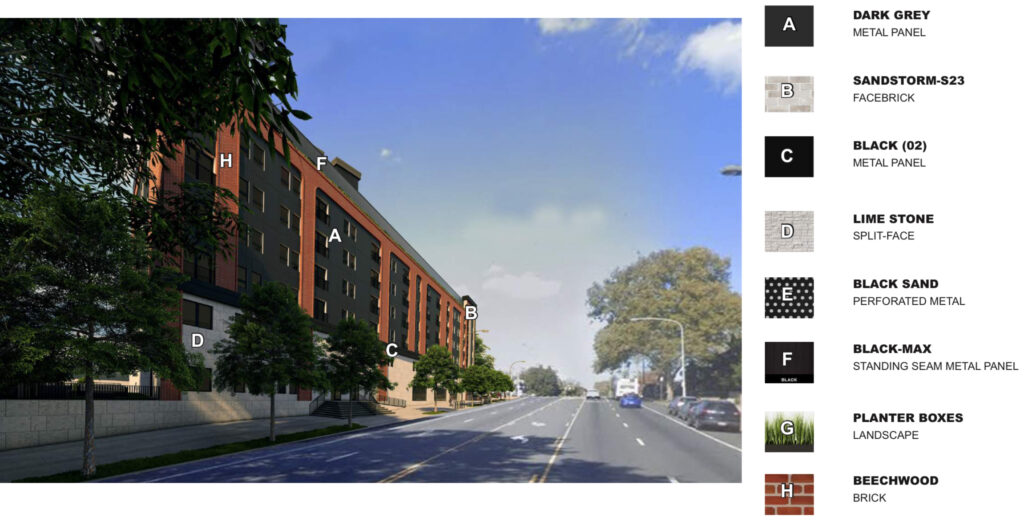
6528 North Broad Street. Credit: Parallel Architecture Studio.
No completion date is known for the project at this time, though YIMBY will continue to monitor progress regarding this development moving forward.
Subscribe to YIMBY’s daily e-mail
Follow YIMBYgram for real-time photo updates
Like YIMBY on Facebook
Follow YIMBY’s Twitter for the latest in YIMBYnews

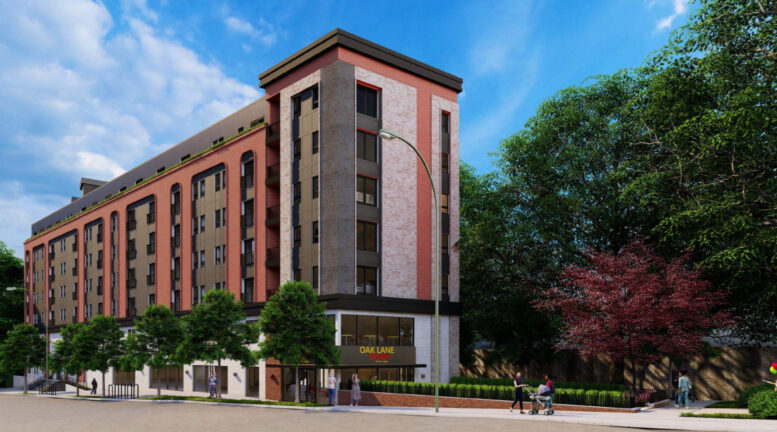
It looks like a Hampton Inn