Renderings have been revealed for a large multi-family development proposed at 2639 South 58th Street in Kingsessing, West Philadelphia. The new development will include five different structures, rising two-three stories. In total, the building will provide 65 mixed-income housing units. A total of 36 parking spaces included within the development. WRT Design is the firm handling the architectural work for the project.
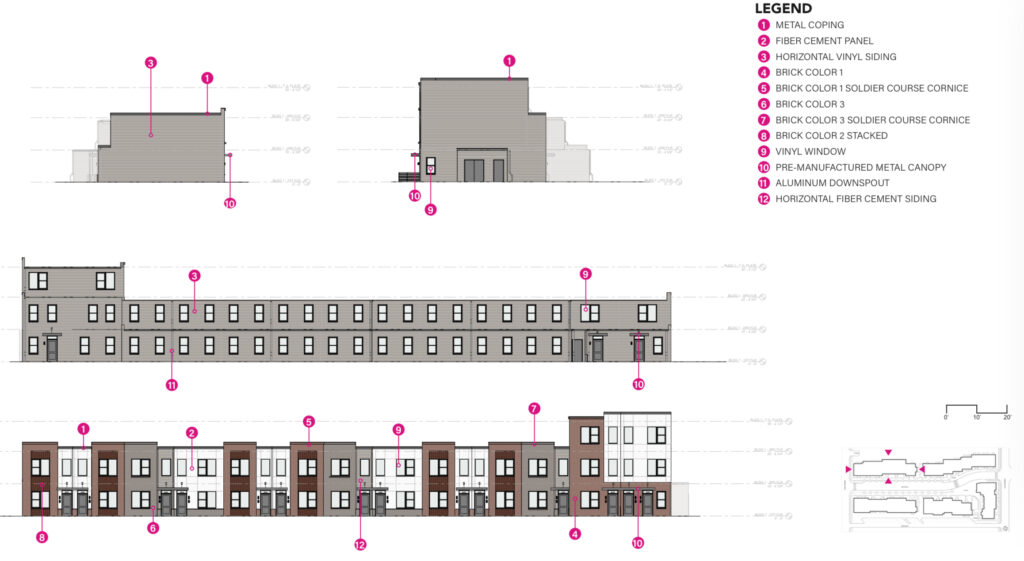
2639 South 58th Street. Credit: WRT Design.
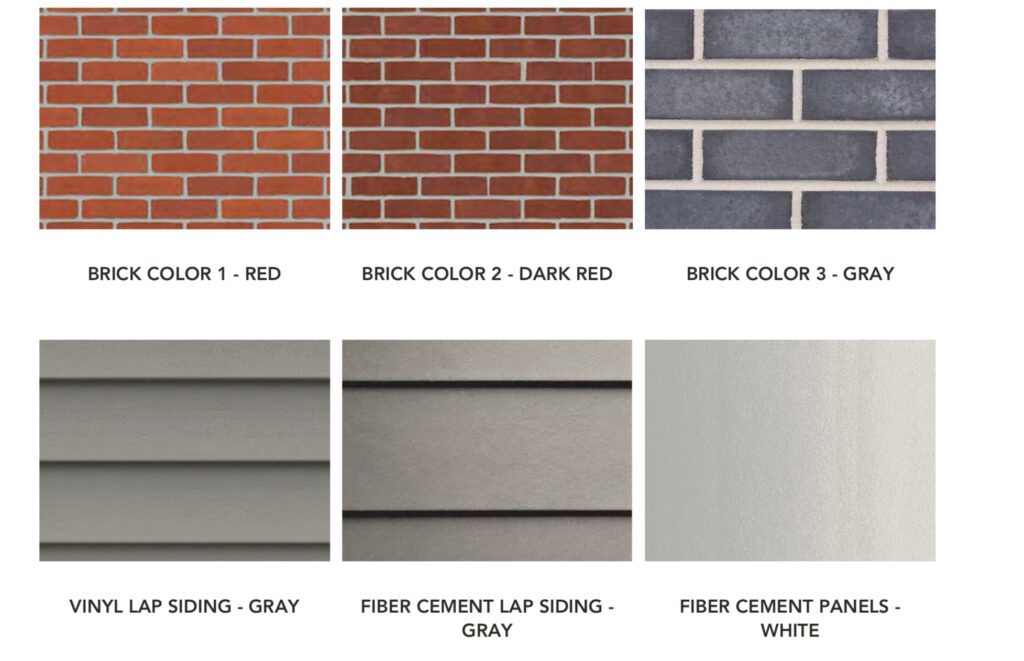
2639 South 58th Street. Credit: WRT Design.
The new development will feature a modern exterior that is somewhat similar to other affordable and mixed-income developments built in Philly. Red brick will fill the most prominent role on the exterior, and will be found in slightly abutting portions of the building. However, the structures make an effort to emanate a typical rowhouse street, and so other portions of the exterior will be coated in white fiber cement paneling or darker gray metal paneling to create the look of multiple row homes adjacent to one another.
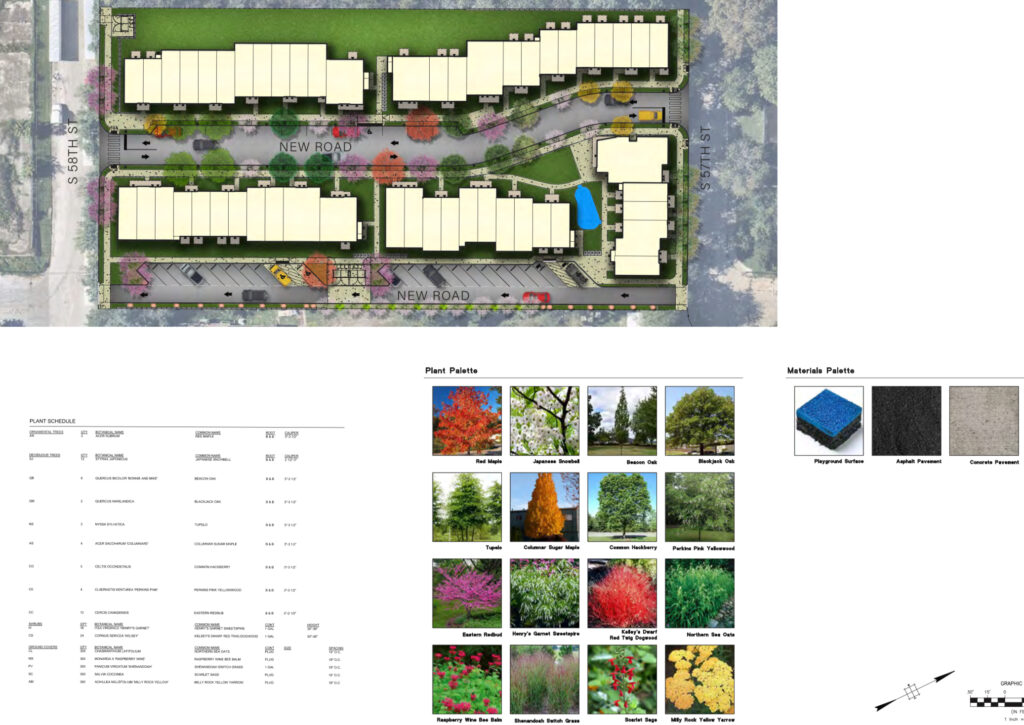
2639 South 58th Street. Credit: WRT Design.
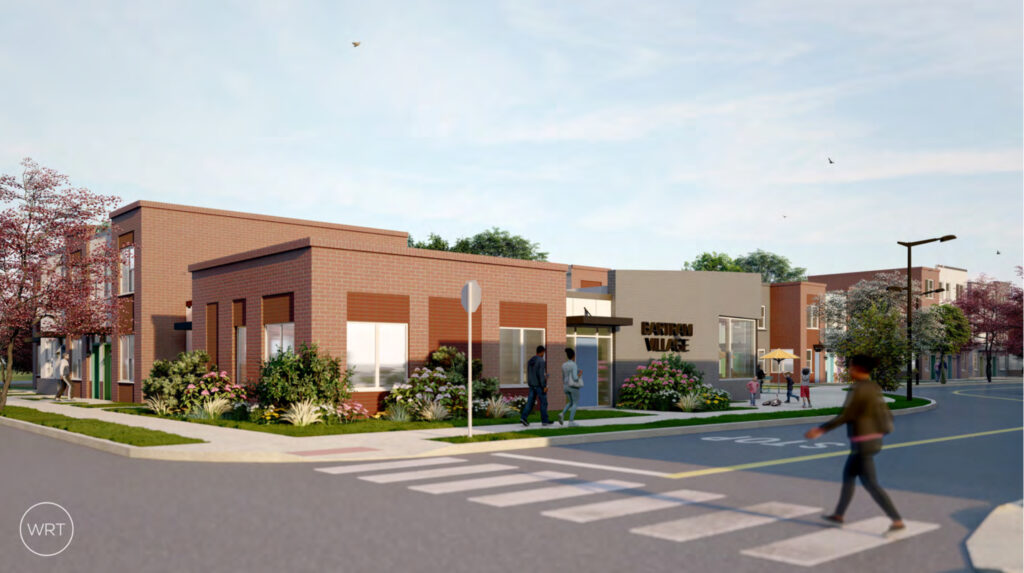
2639 South 58th Street. Credit: WRT Design.
The development will make a strong effort to create a pleasant and welcoming space that will fit in nicely to the surrounding neighborhood. There will be plenty of greenery included surrounding building footprints, including grass space between the street and sidewalks and street trees.
Subscribe to YIMBY’s daily e-mail
Follow YIMBYgram for real-time photo updates
Like YIMBY on Facebook
Follow YIMBY’s Twitter for the latest in YIMBYnews

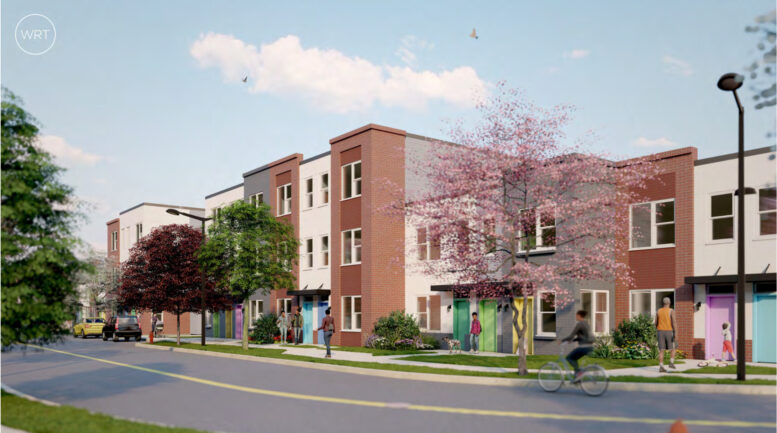
This is the first phase of a massive Philadelphia Housing Authority project that will ultimately have 600 residential units, 500 of which are affordable. Replacing the current decrepit Bartram Village, the development includes a community center, a workshop, walkways, new roads, surface parking, lots of greenery, and more. Direct access to Bartram’s Garden would be a plus.