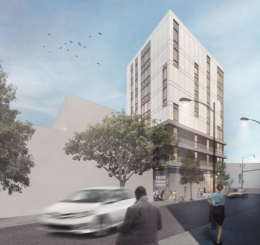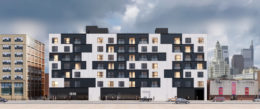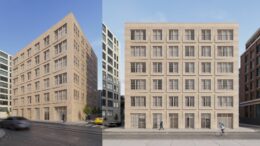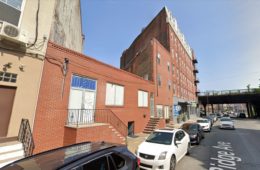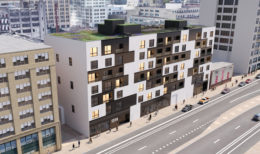Construction Approaches Halfway Point at 1000 Spring Garden Street in Callowhill, Lower North Philadelphia
A recent site visit by Philly YIMBY has noted that the concrete frame has risen one level above the street at an eight-story, 21-unit mixed-use building underway at 1000 Spring Garden Street in Callowhill, Lower North Philadelphia. the building rises on the southwest corner of Spring Garden Street and North 10th Street. Designed by HDO Architecture and developed by KT Investments, the structure will span 19,504 square feet and feature commercial space (likely at the ground floor), bicycle storage, and a roof deck. Permits list Liu Construction as the contractor.

