Permits have been issued for the construction of a 13-story high-rise building at 1428 Callowhill Street in Spring Garden, Lower North Philadelphia. Designed by j2a Architects, the building will contain 162 apartments. In total, the new building will hold 117,624 square feet of space. An underground garage will hold 31 parking spaces for building residents. Parking for 74 bicycles will also be available. Construction cost is listed at $19 million.
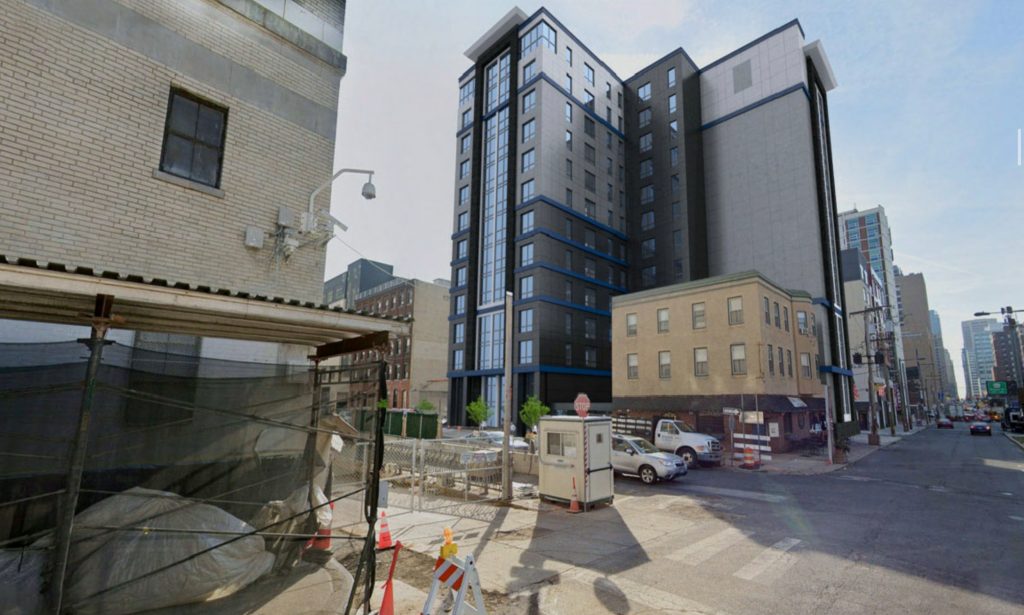
Rendering of 1428-38 Callowhill Street. Credit: J2a Architects.
The new building will feature a modern exterior that utilizes different shades of gray cladding. The cladding is at its darkest towards the base of the building, and gradually gets lighter as it rises. A wide bay of floor-to-ceiling windows rises up the center of the building, framed by black cladding. The rest of the windows on the building will be smaller and square. Street trees will be planted at the street frontage and will improve the pedestrian experience at the block.
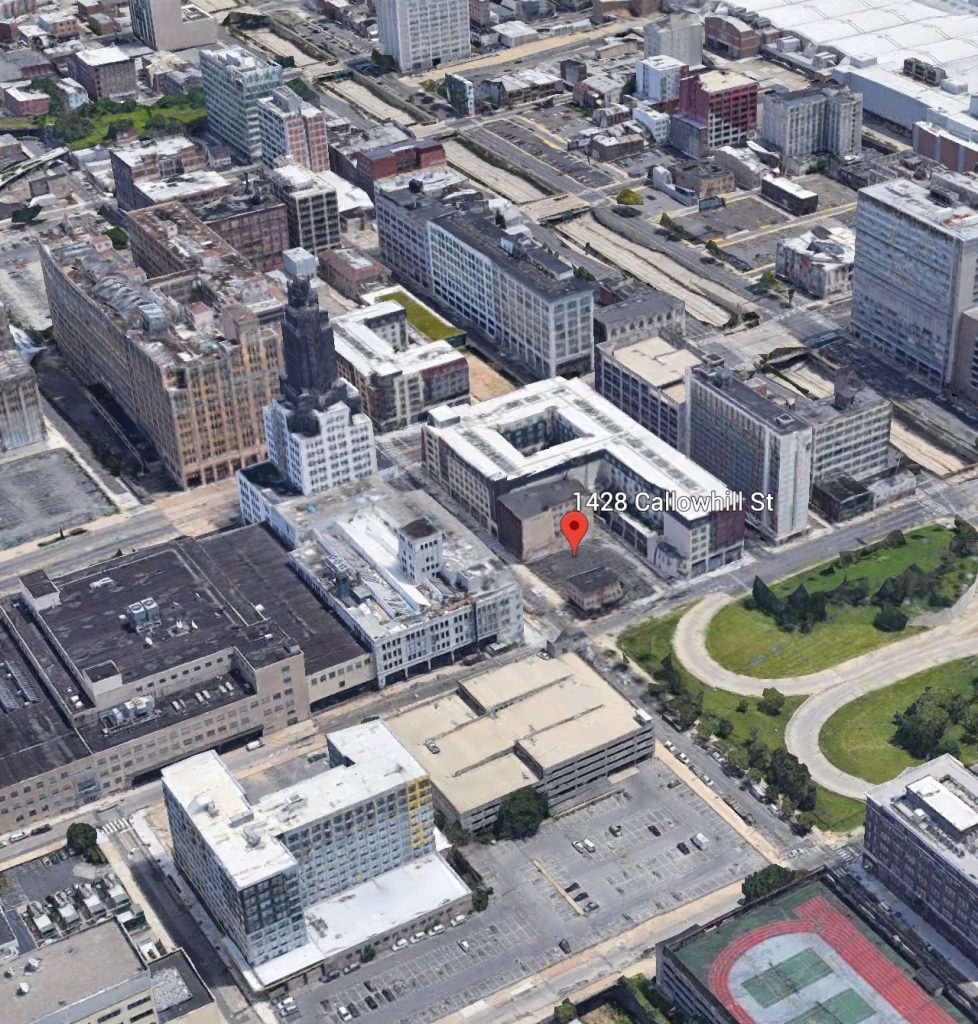
Aerial view of 1428-38 Callowhill Street. Credit: Google.
The new tower will rise on the site of a current surface parking lot. The lot wraps around a building situated at the corner, and creates a gap that covers a significant portion of the block. Unfortunately, the lot is one of many in the surrounding neighborhood, largely due to its hollowing-out after the construction of the Vine Street Expressway. However, the area is now rebounding rather quickly, and hundreds of units are being added, with this project adding to this number.
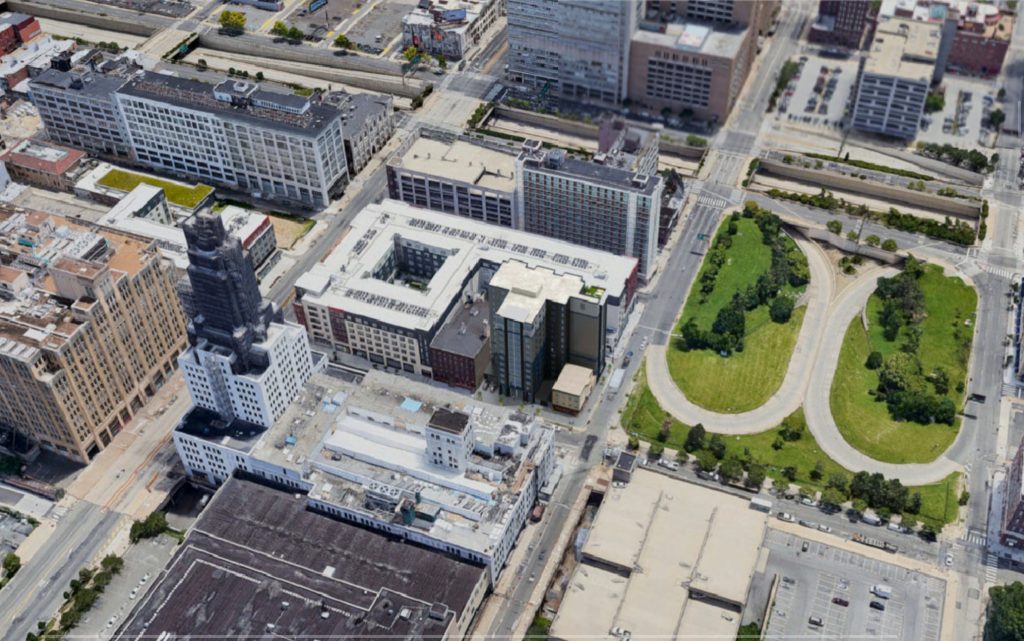
Rendering of 1428-38 Callowhill Street. Credit: J2a Architects.
The new tower will bring a massive improvement to the site, replacing a drab gray space with a multi-family high-rise. While the current site holds no residential space, the new building will add nearly 200 units to the property, a massive density increase that makes much sense given the area’s walkability and prime access to the Broad Street Line just a short walk away. The tower’s prominent location will also allow it to be highly visible, and will help make that much of a larger impact on the surrounding blocks.
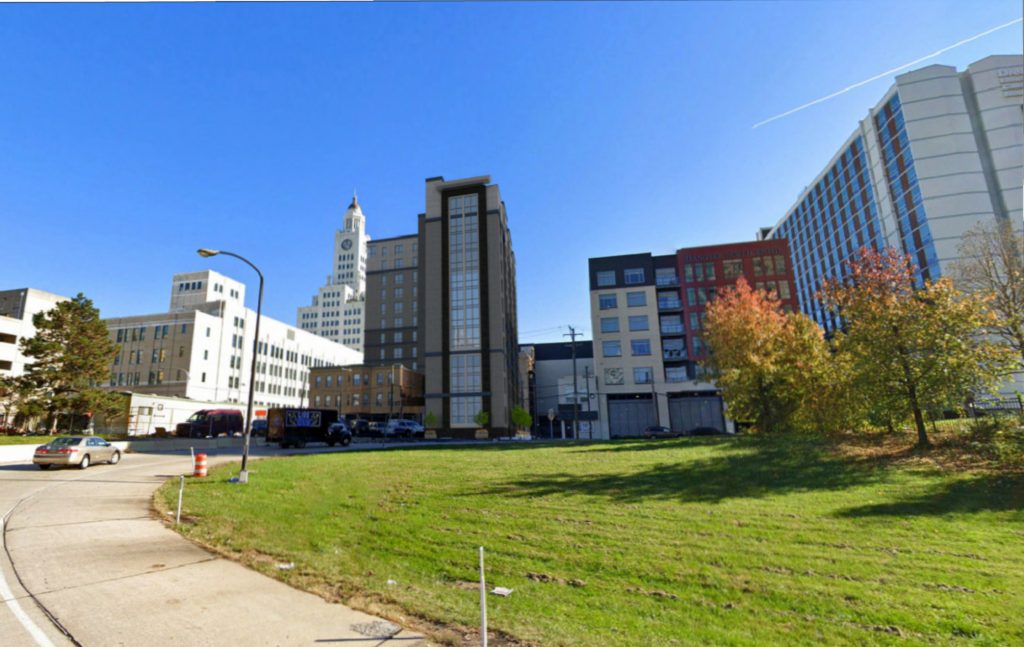
Rendering of 1428-38 Callowhill Street. Credit: J2a Architects.
Hopefully, with permits in hand, construction will begin shortly on the tower. Given the odd nature of the site and its L-shape, it will be interesting to see the tower’s frame slowly gain more height. Its completion will add more residents to a booming area and will provide a larger customer base for neighboring businesses.
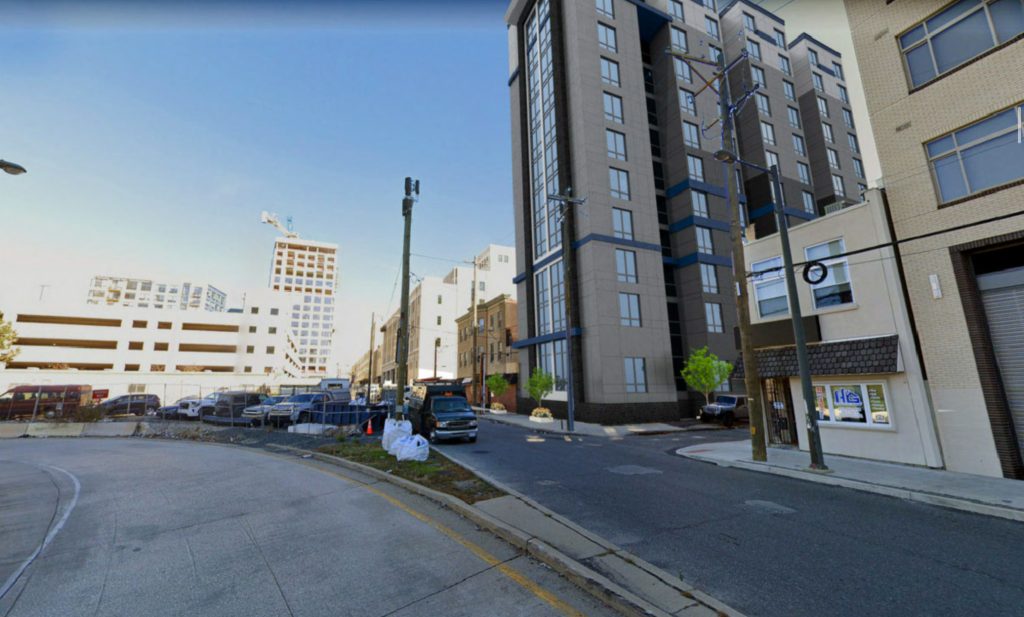
Rendering of 1428-38 Callowhill Street. Credit: J2a Architects.
No completion date is known for the project at this time. YIMBY will continue to monitor progress made moving forward.
Subscribe to YIMBY’s daily e-mail
Follow YIMBYgram for real-time photo updates
Like YIMBY on Facebook
Follow YIMBY’s Twitter for the latest in YIMBYnews

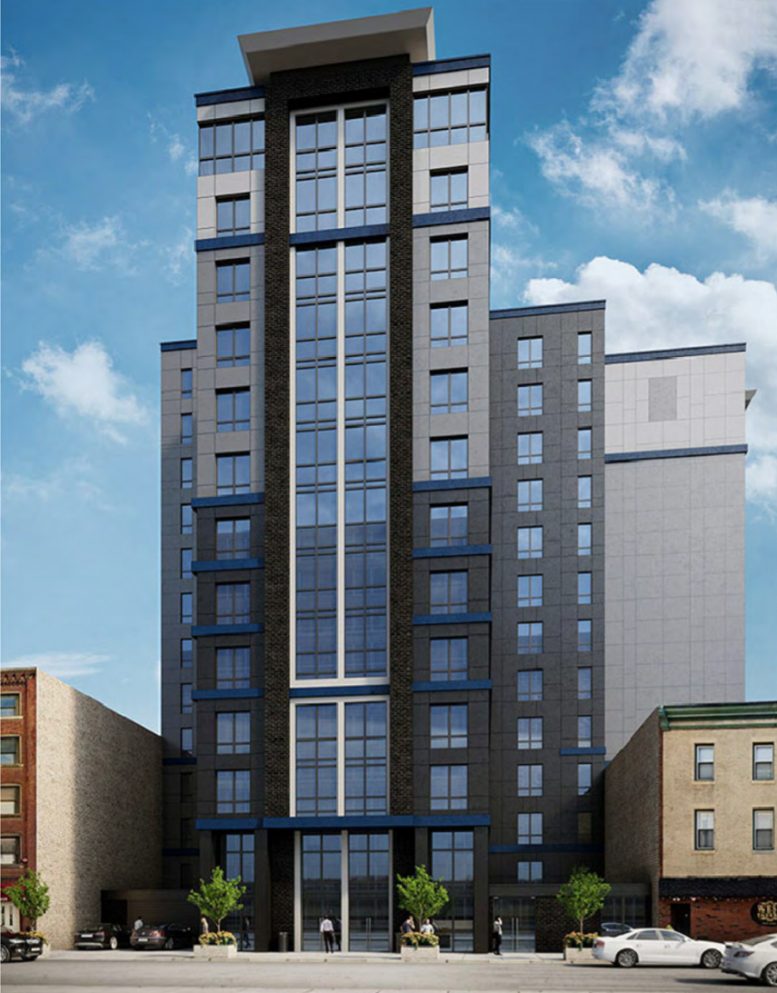
The L-shape is an interesting development for that area. 😉