Renderings have been revealed for a new mixed-use development at 1314-32 Spring Garden Street in Callowhill. Designed by Volumetric Building Companies, the building will rise seven stories tall, with 1,598 square feet of retail space at the ground floor. The upper floors will contain 149 apartments, with a unit breakdown of 96 studios, 48 junior one bedrooms, and five two-bedrooms. Of the 28 parking spaces, three will be accessible, four will be auto-share spaces, and one will have an electrical charging station. Additionally, 60 bicycle spaces will be included within the project.
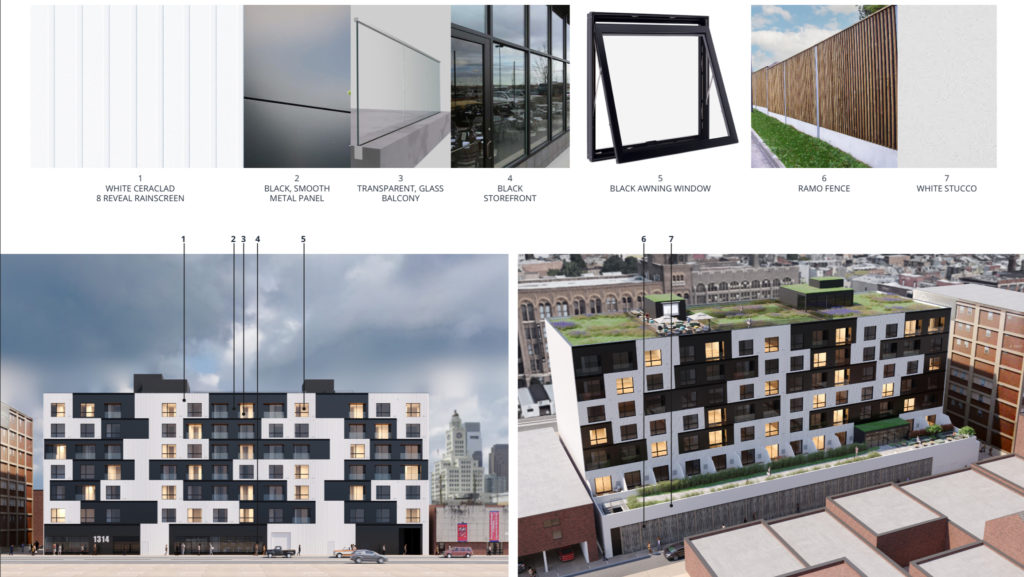
1314-42 Spring Garden Street. Credit: Volumetric Building Companies.
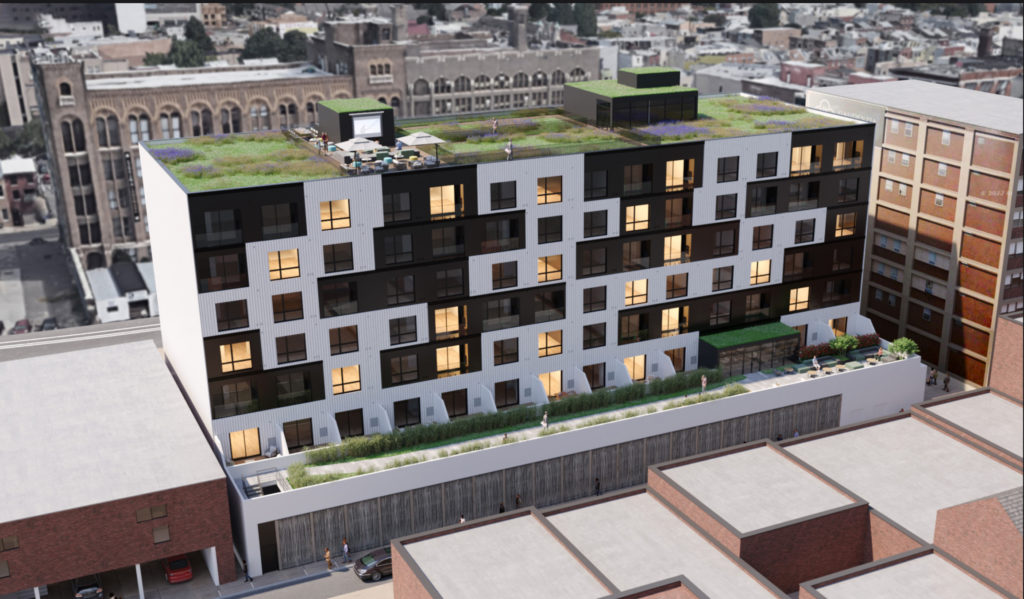
1314-42 Spring Garden Street. Credit: Volumetric Building Companies.
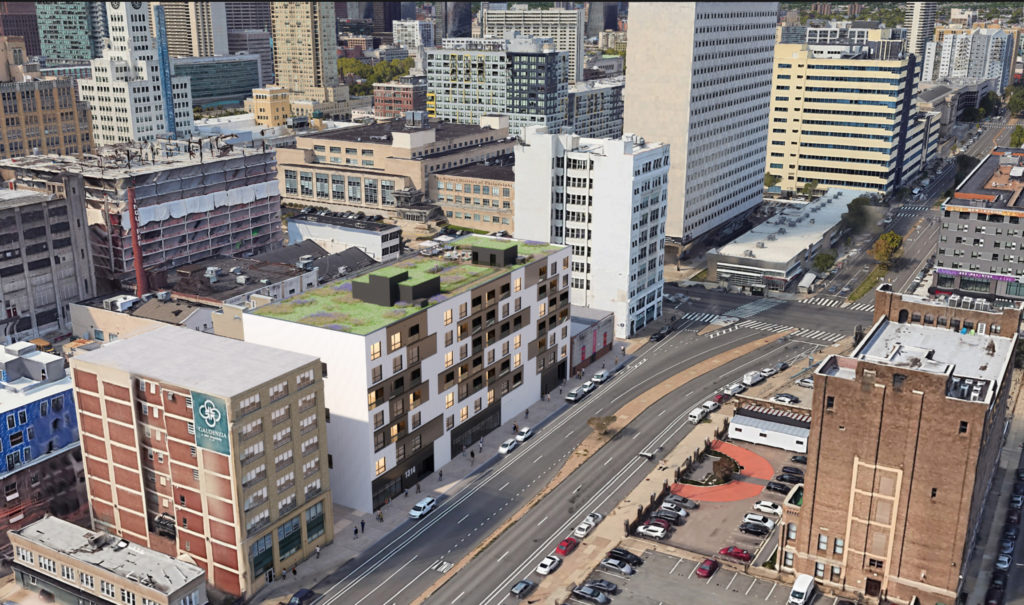
1314-42 Spring Garden Street. Credit: Volumetric Building Companies.
The building will feature a striking contemporary and minimalist exterior comprised of metal panelling. The panelling alternates between white and black in a jagged, angular pattern which creates unique towering visual effect. Windows will be of uniform size and arranged in a grid, it’s the occasional indentation in the structure’s massing allowing for balcony space.
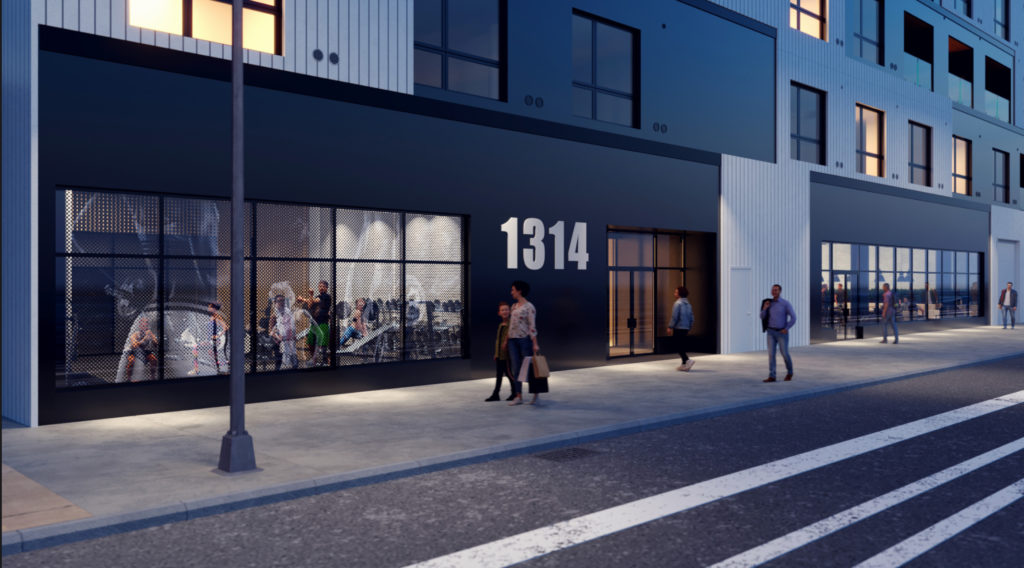
1314-42 Spring Garden Street. Credit: Volumetric Building Companies.
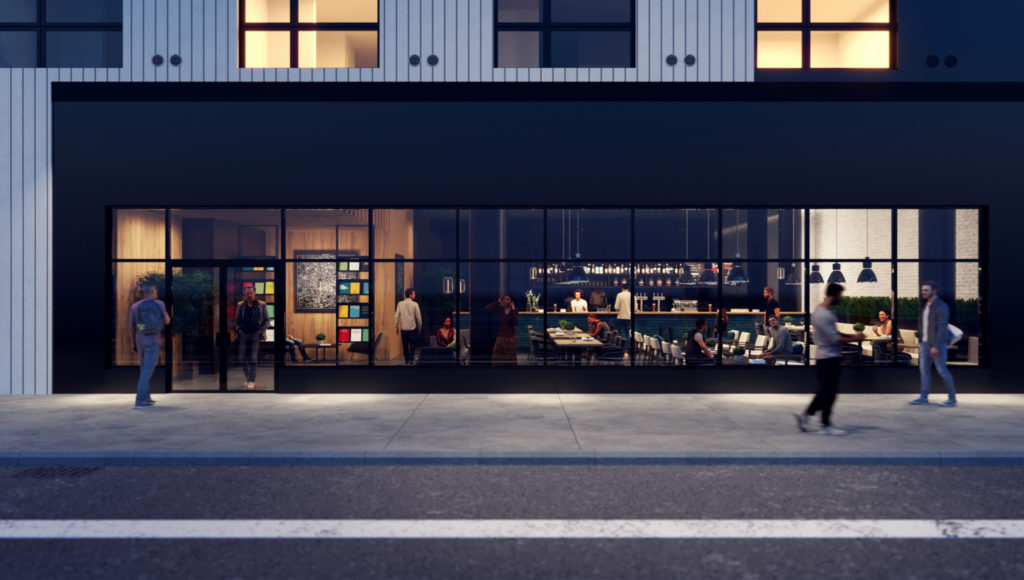
1314-42 Spring Garden Street. Credit: Volumetric Building Companies.
The building will offer a decent street presence comprised of the aforementioned materials and floor to ceiling windows. The retail space will front Spring Garden Street, helping activate this block. Unfortunately, a couple of largely blank walls will cover a portion of this street frontage, which somewhat taints the otherwise solid presence. The southern street presence along Nectarine Street will be open air to the interior parking garage, and will be separated from the sidewalk by built-in fencing material.
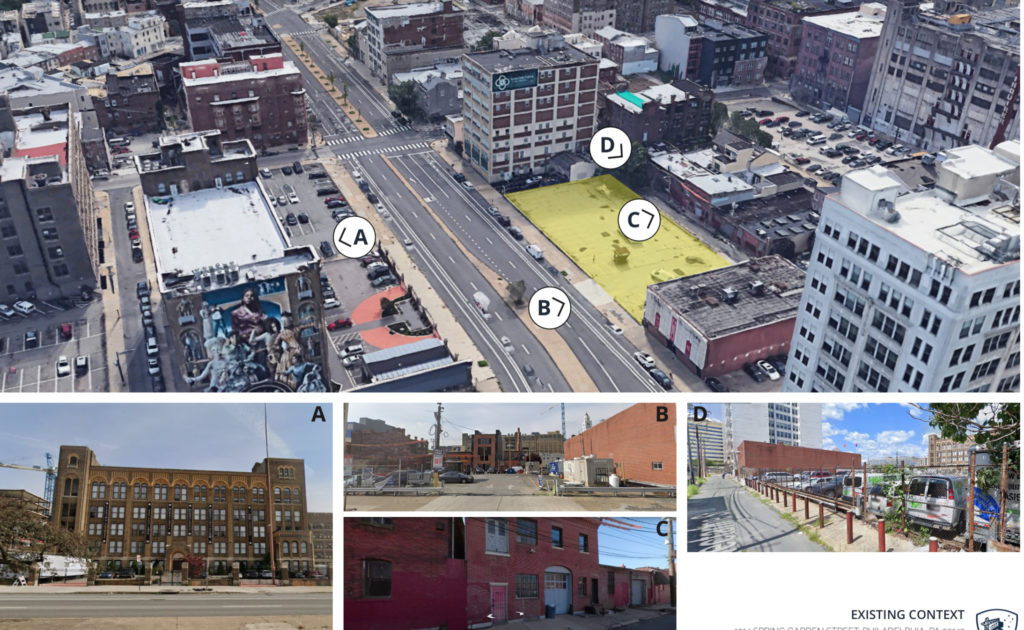
1314-42 Spring Garden Street. Credit: Volumetric Building Companies.
The new building is replacing a large surface parking lot, one of a surprisingly large amount in the surrounding vicinity. The lot is essentially the same as all others, with its barren gray expanse devoid of trees or any pedestrian activation. Given the structure’s location just steps off of Broad Street and incredibly close proximity to transit and other neighborhood amenities, this parking lot was most definitely not a fantastic use of this space, and it is unsurprising to see development moving forward at the property.
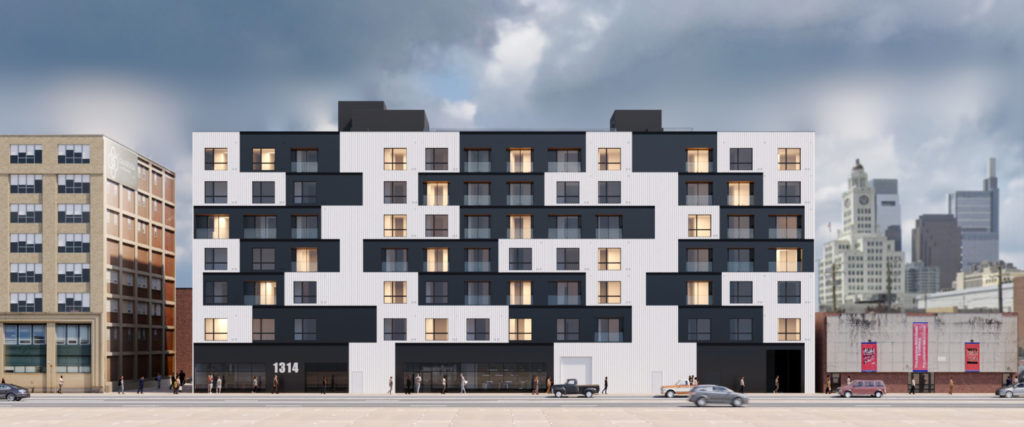
1314-42 Spring Garden Street. Credit: Volumetric Building Companies.
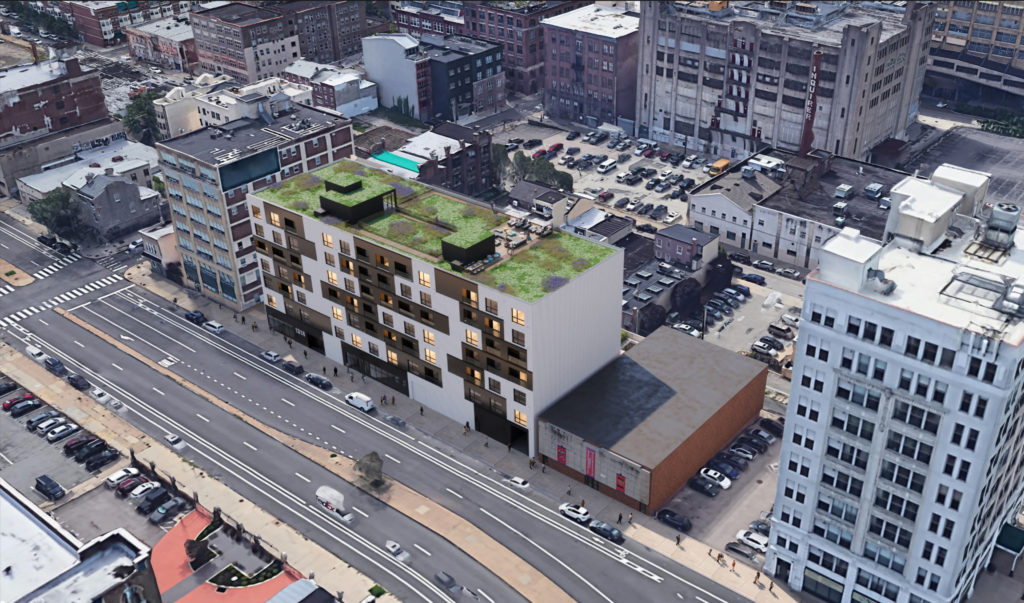
1314-42 Spring Garden Street. Credit: Volumetric Building Companies.
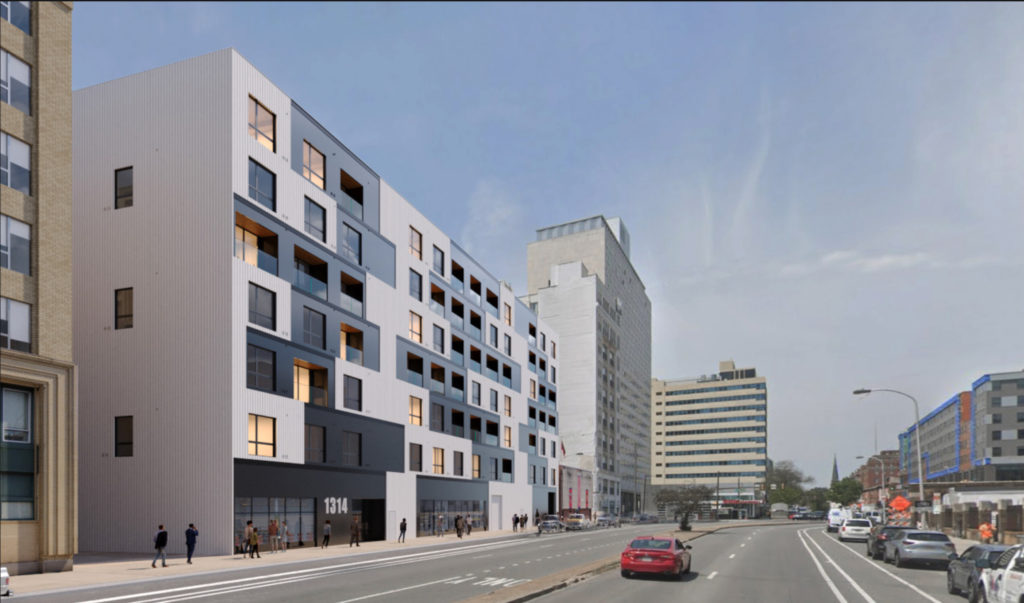
1314-42 Spring Garden Street. Credit: Volumetric Building Companies.
The new development will be a fantastic addition to the site, adding much welcomed density to a quickly growing area. Around a thousand units are either planned, under construction, or recently completed on the surrounding blocks, and this influx of residents will help create a stronger commercial scene in the surrounding area and add more transit-oriented development in this walkable location. While the structure’s design isn’t incredibly special, it serves a practical and functional purpose and will be a unique addition to the Spring Garden corridor.
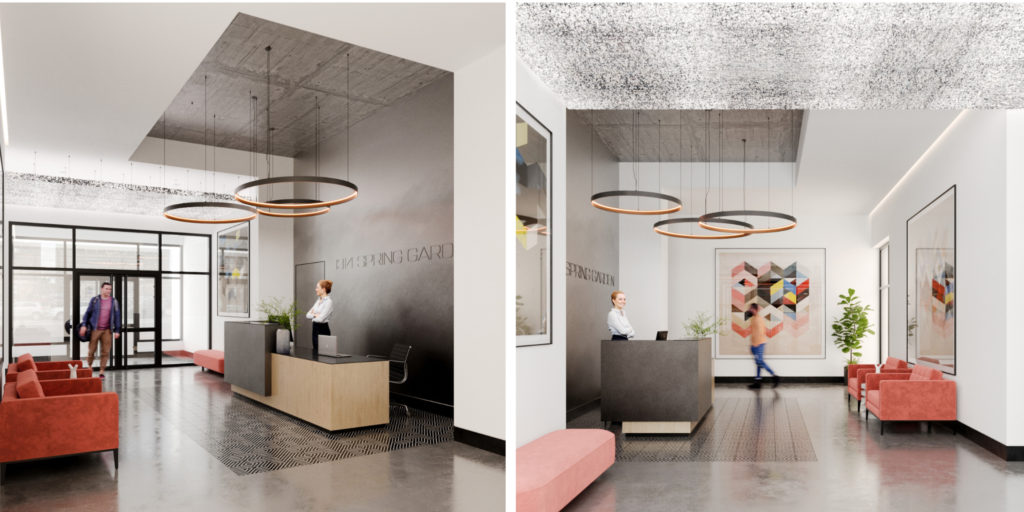
1314-42 Spring Garden Street. Credit: Volumetric Building Companies.
No completion date is known for the project at this time, though YIMBY will continue to monitor progress moving forward.
Subscribe to YIMBY’s daily e-mail
Follow YIMBYgram for real-time photo updates
Like YIMBY on Facebook
Follow YIMBY’s Twitter for the latest in YIMBYnews

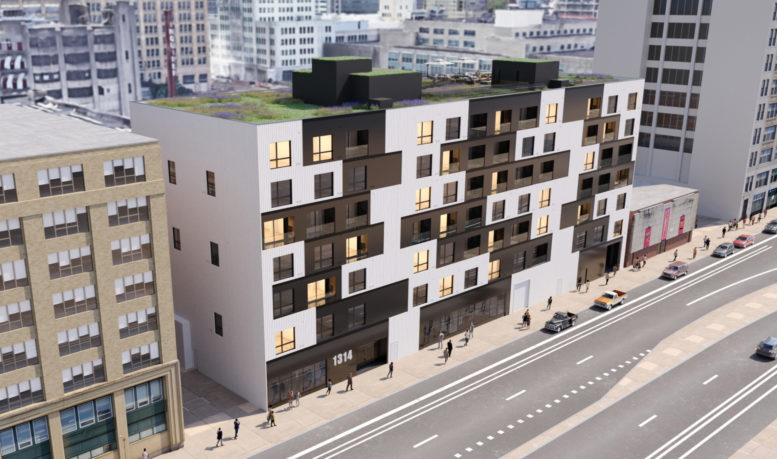
This building has a skin infection.
Looks pretty bleak at street level…some street trees would relieve some of the severity. Doesn’t the city require any landscaping? You know…climate change and all that. Also, I suspect the finished product will look flat and foreboding. -Jim
nope…in most cases, the city prohibits you from planting…under these filthy curbs, theres a lasagna of pipes and wires and crap in the most unorganized manner that in most cases doesnt allow for tree roots going in. Don’t underestimate how terrible this filthy town is
Floor-to-ceiling windows…will get pretty dirty after a few years…149 units..let’s say 200 people, 28 will win a parking place. What about the rest of the tenants?? Trees would help if they survived.
The developers presented at a recent Callowhill Neighborhood Association meeting. They are unable to plant trees due to subterranean infrastructure. Th developers seemed receptive to the many comments suggesting ways to incorporate at least SOME greenery — narrow planters, planted awnings, etc. Let’s hope. Some greenery would certainly soften the rather stark façade.
That’s not true that the city doesn’t require plantings due to under the sidewalks btw. Sure some have pipes but I’m sure this long term parking lot being converted to this typical boring building has plenty of space for tree. OCF doesn’t seem to care about plantings for those who use the streets tho.. .
This thing is so ugly. It looks bad in picture form, and it’s going to be straight up horrid amidst the vernacular of that corridor. … what does a city have to do in order to be worthy of attractive buildings?