Philadelphia YIMBY’s recent site visit has revealed that construction is underway at a seven-story, 146-unit mixed-use building at 741 Spring Garden Street in Poplar, Lower North Philadelphia. Designed by JKRP Architects and developed by Arts + Crafts Holdings, the project will span 99,114 square feet, which includes retail, as well as car and bicycle parking. Permits list Camfred Construction as the contractor and a construction cost of $4.95 million.
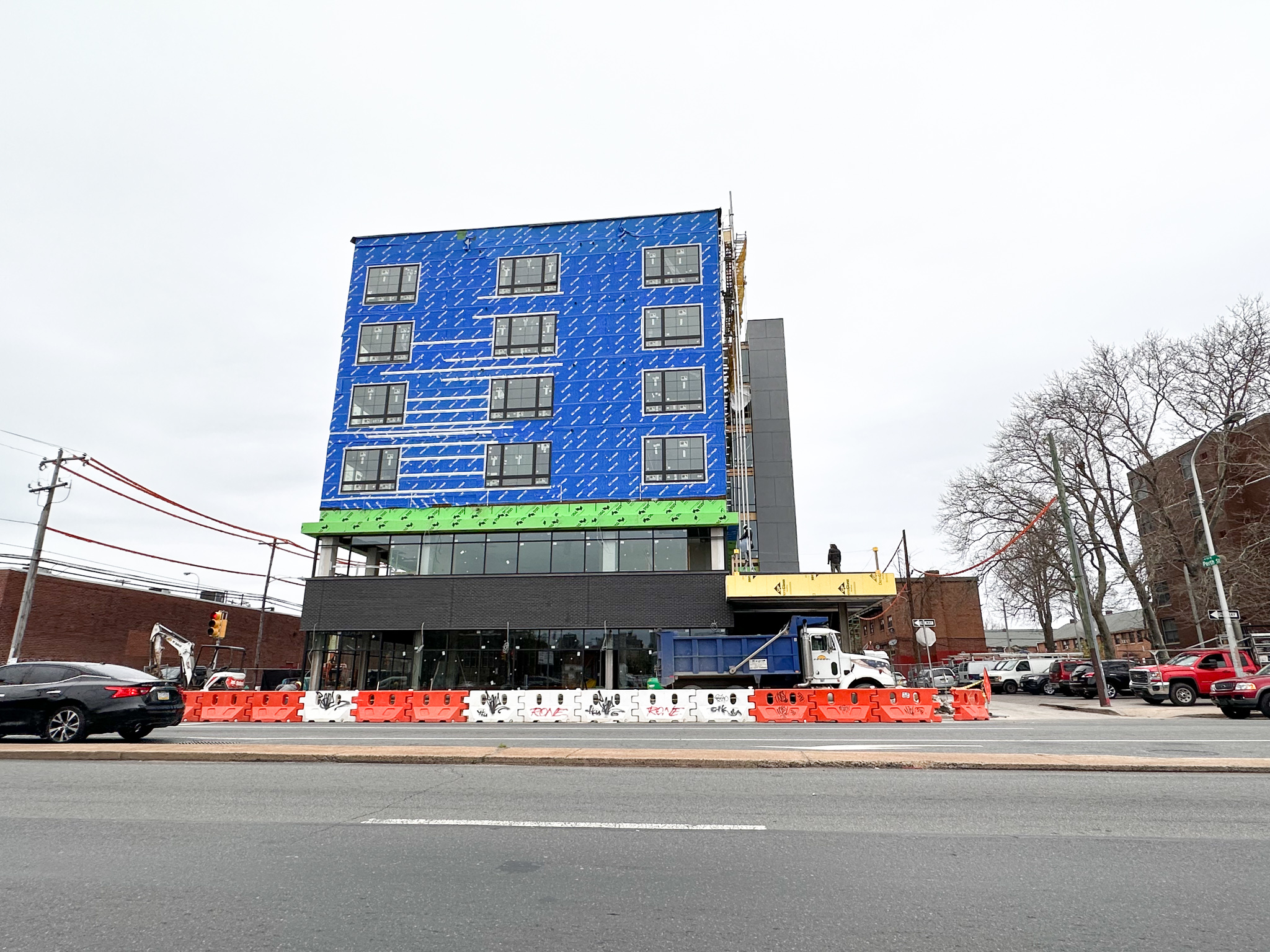
741 Spring Garden Street. Photo by Jamie Meller. March 2023
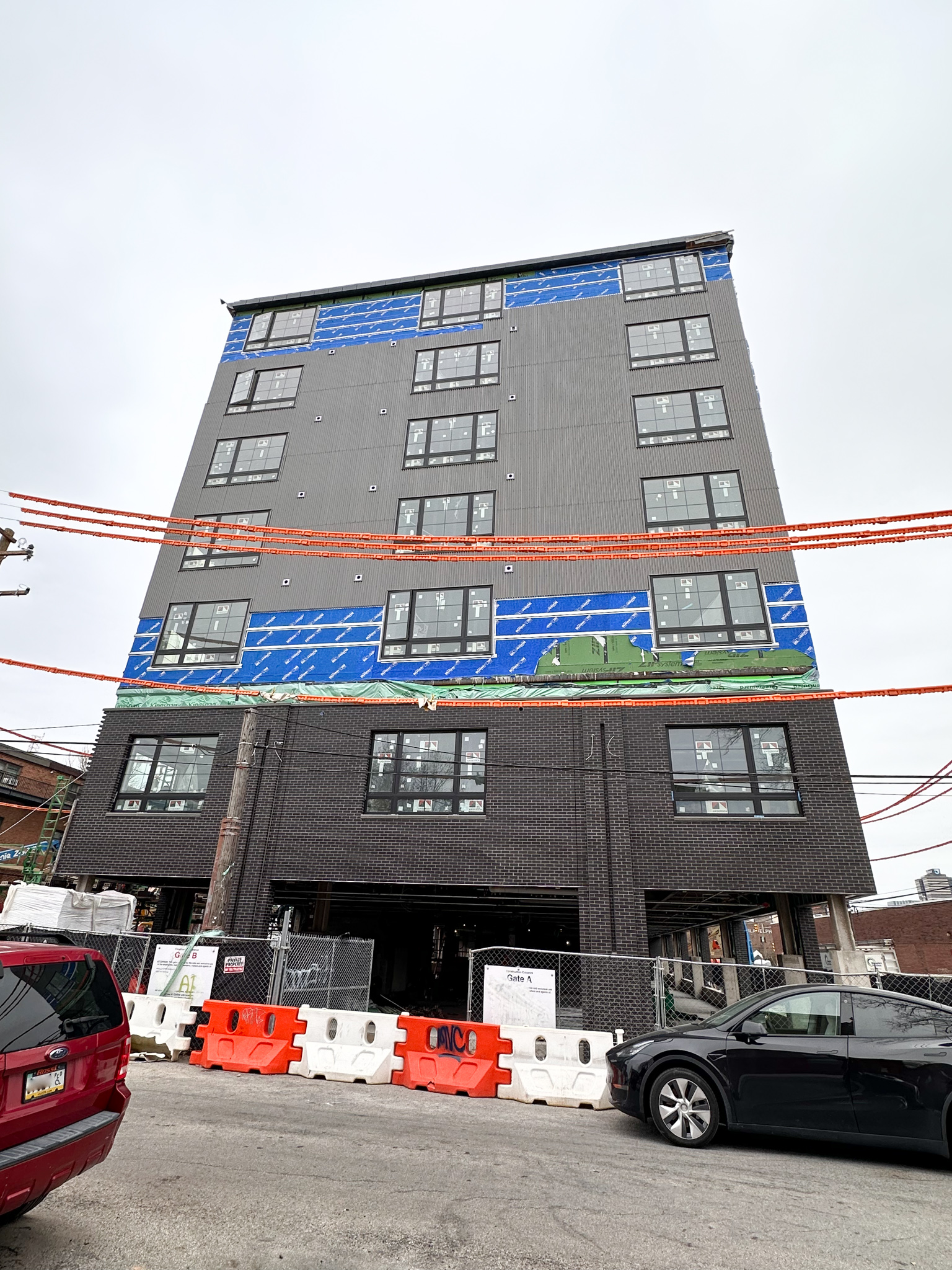
741 Spring Garden Street. Photo by Jamie Meller. March 2023
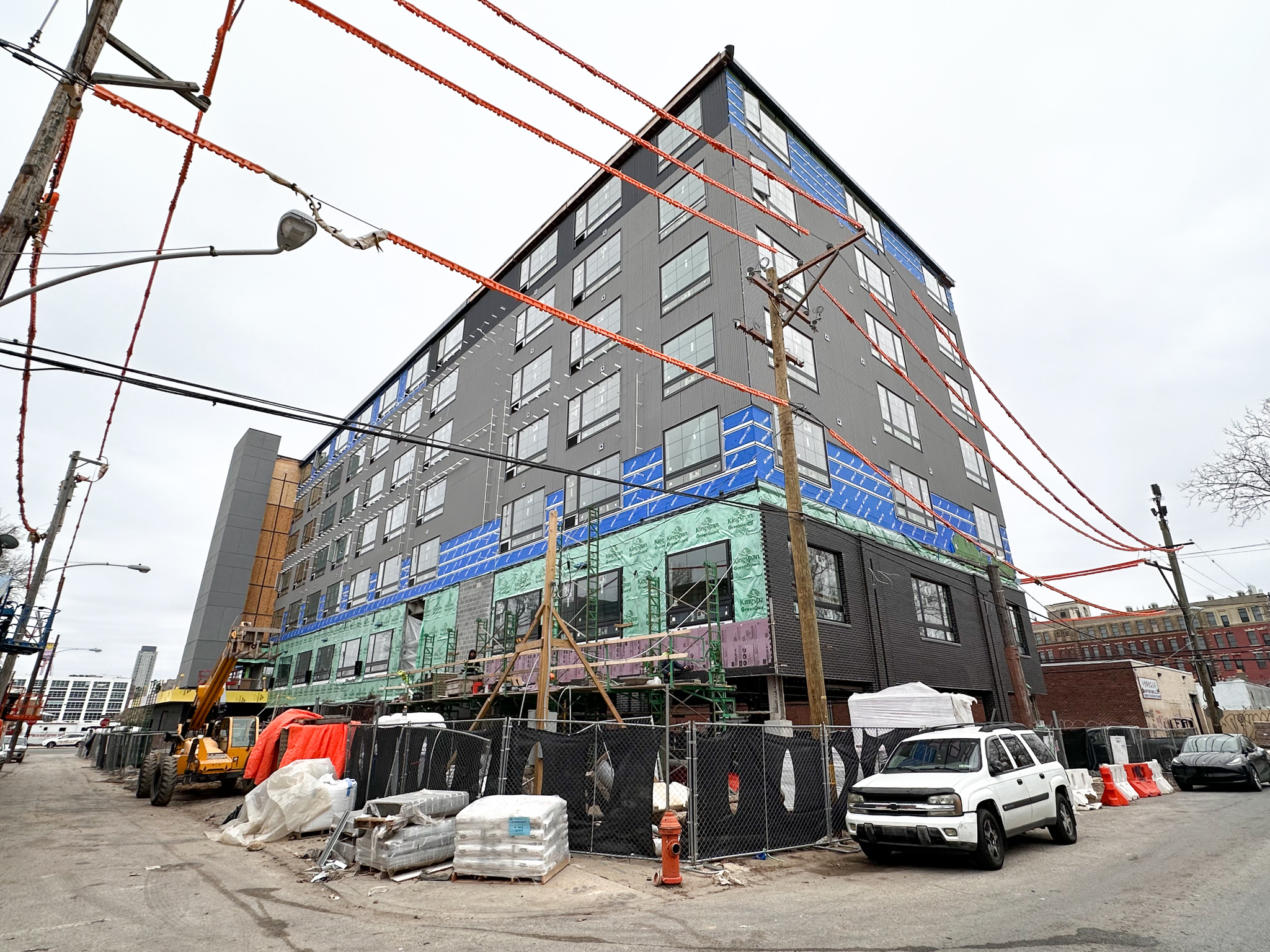
741 Spring Garden Street. Photo by Jamie Meller. March 2023
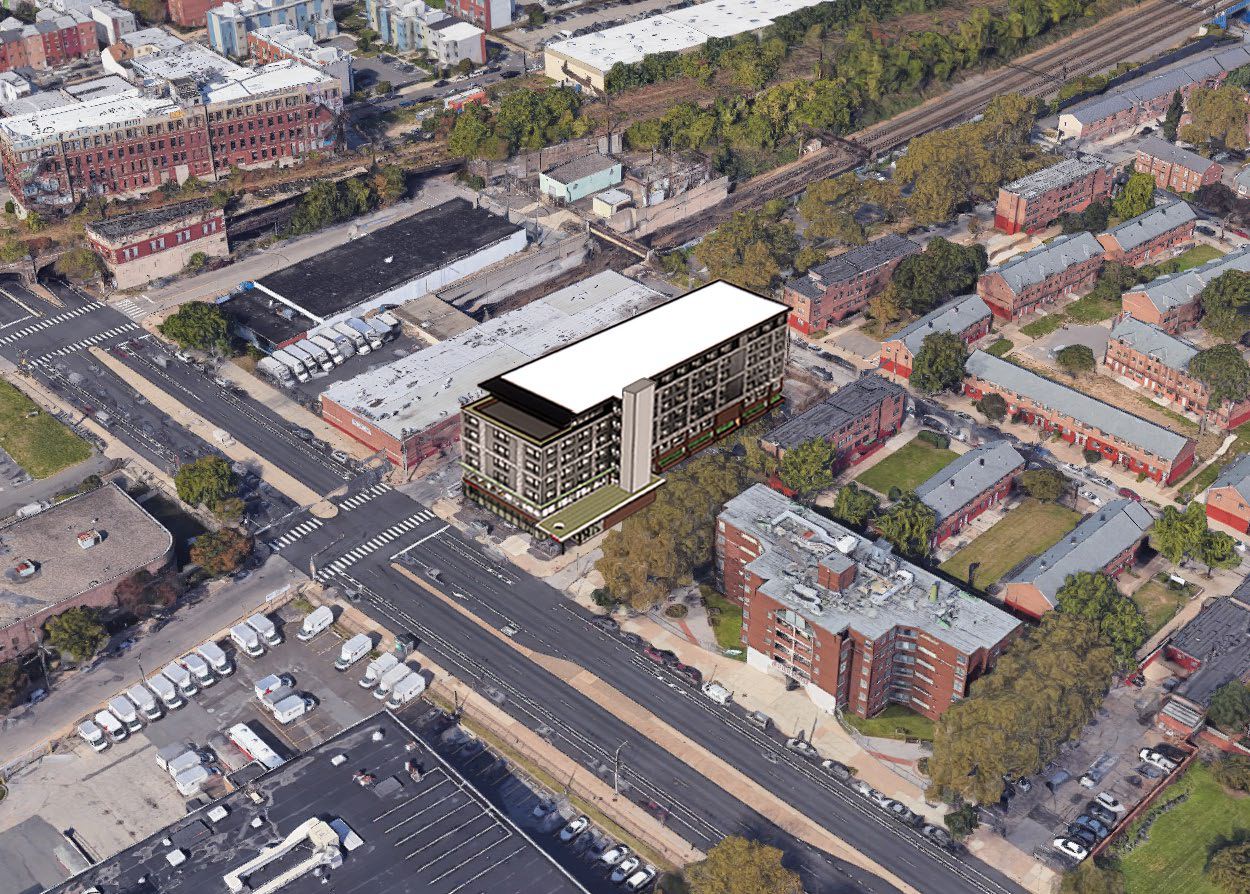
741 Spring Garden Street. Credit: JKRP Architects
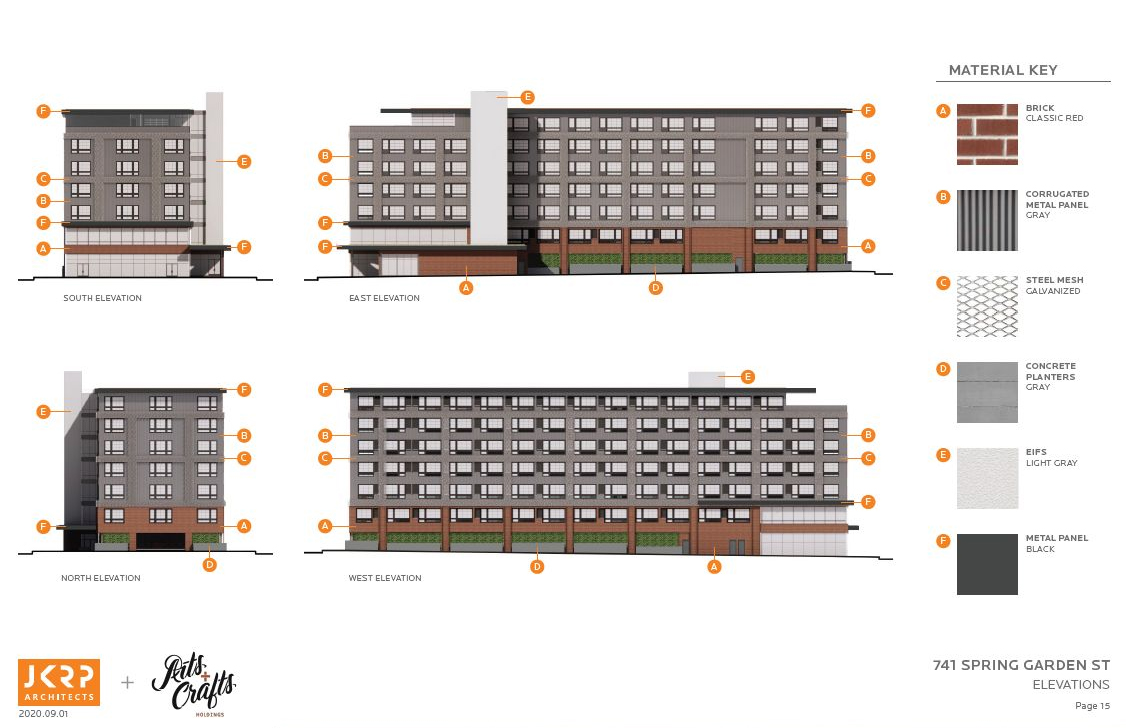
741 Spring Garden Street. Credit: JKRP Architects
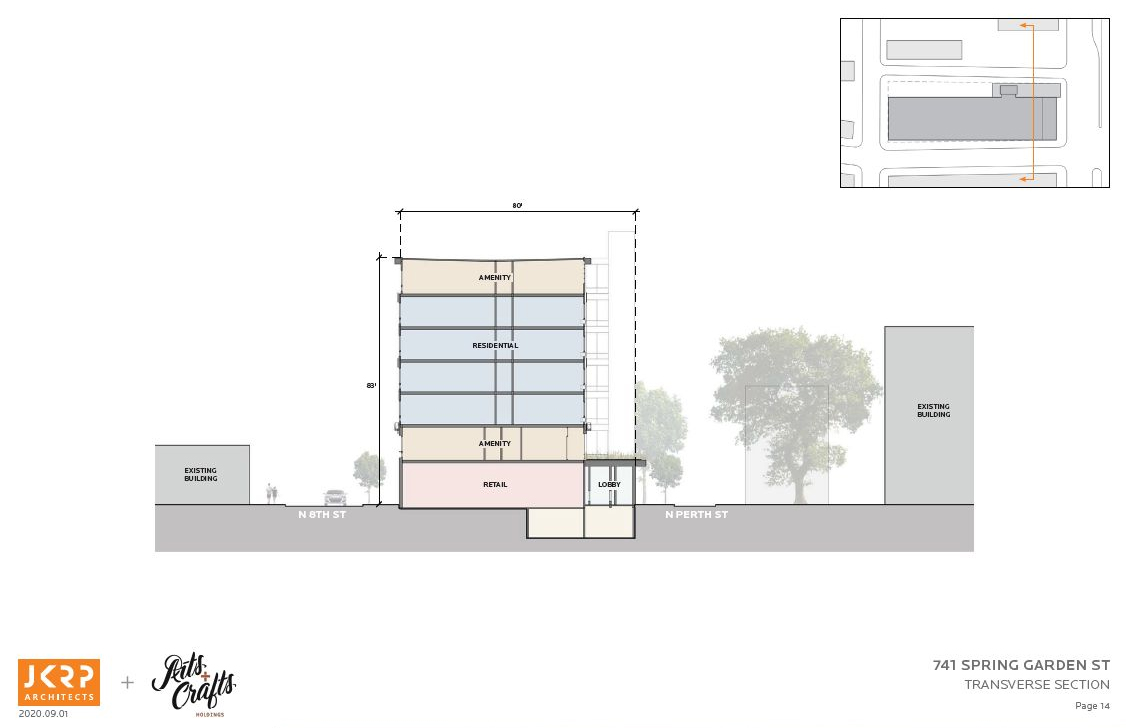
741 Spring Garden Street. Credit: JKRP Architects
The building replaces a parking lot and spans an entire block bound by Spring Garden Street to the south, Green Street to the north, North Perth Street to the east, and North 8th Street to the west. Our previous reports, which gathered most of their data from Civic Design Review submissions, indicated that the development will include a 1,279-square-foot roof deck and that the units will range from studios to two-bedrooms.
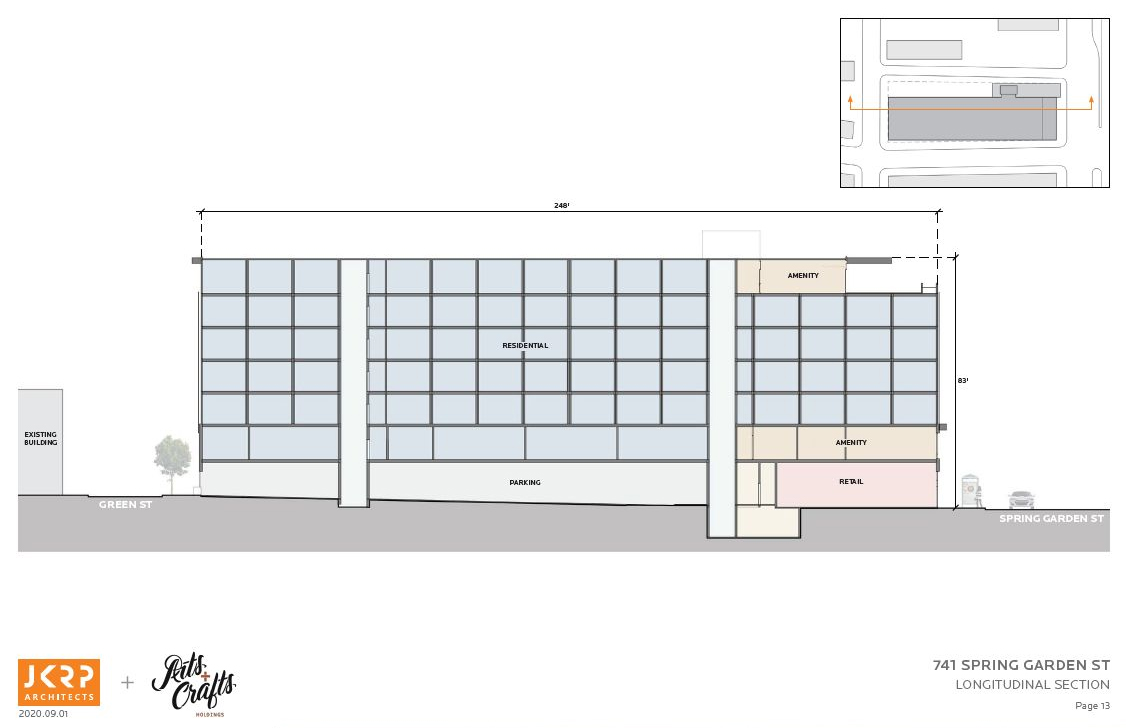
741 Spring Garden Street. Credit: JKRP Architects
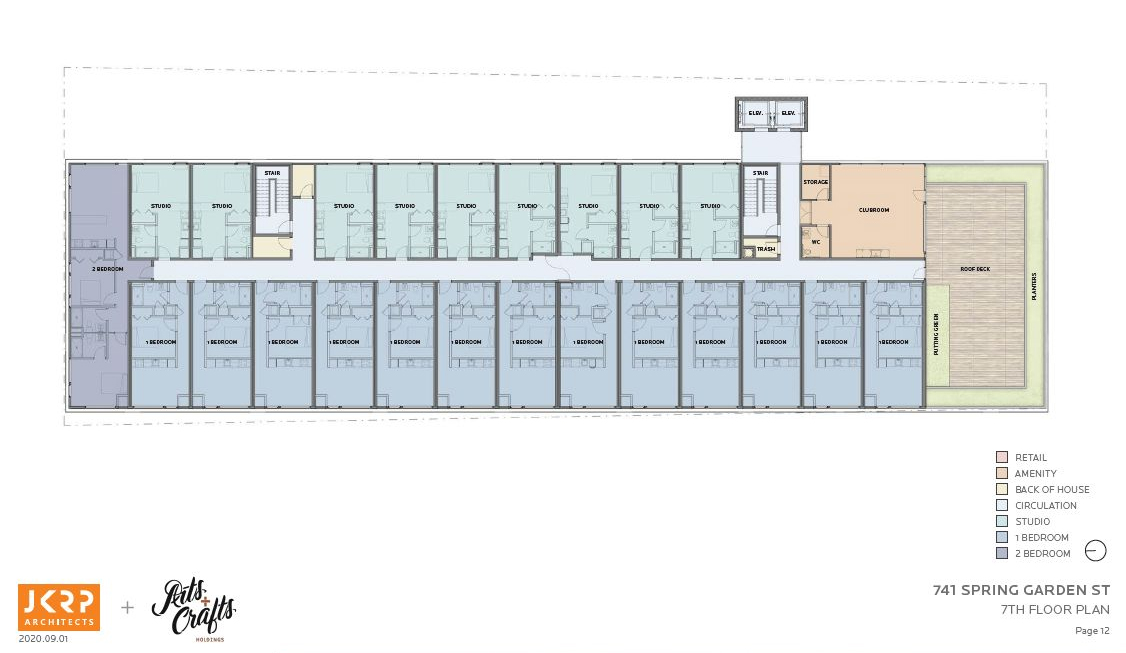
741 Spring Garden Street. Credit: JKRP Architects
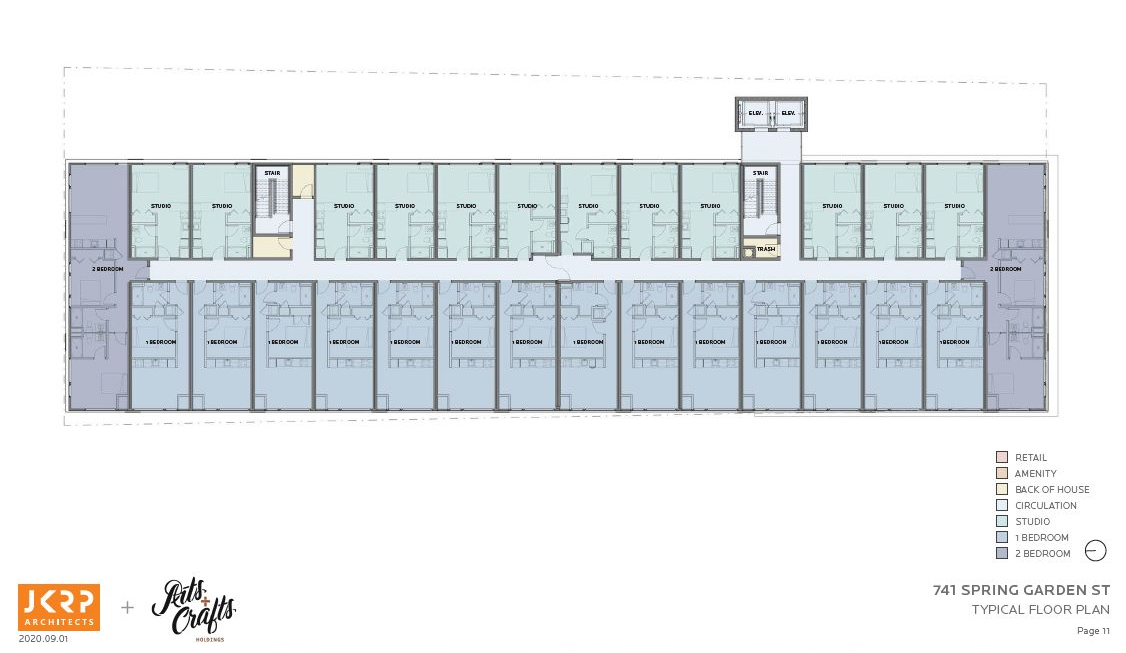
741 Spring Garden Street. Credit: JKRP Architects
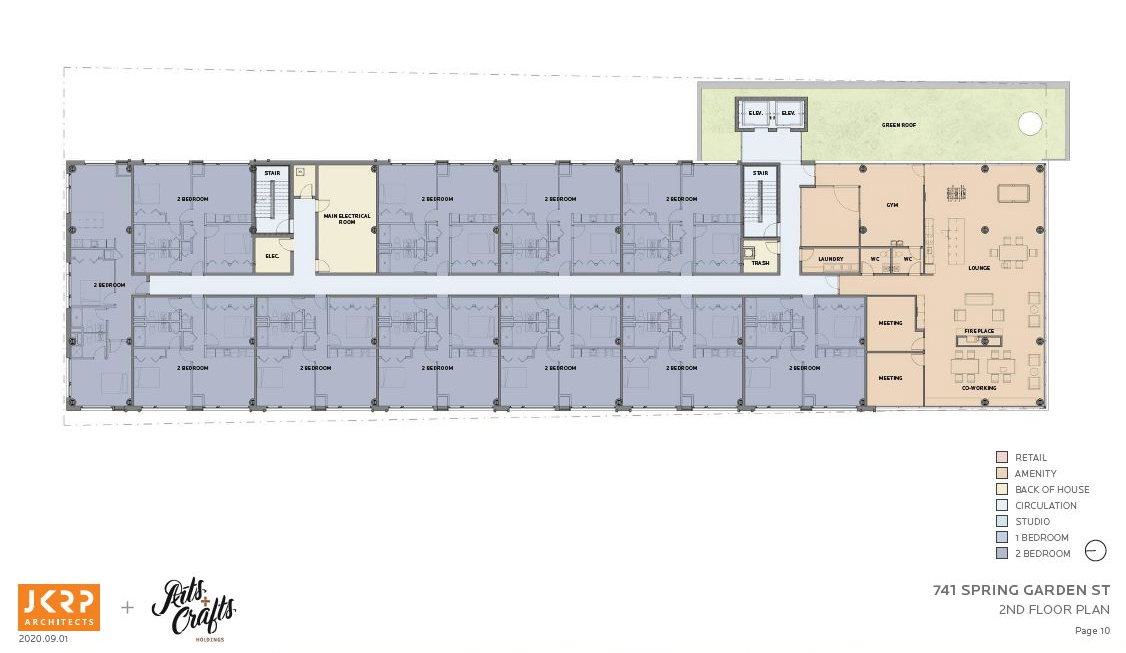
741 Spring Garden Street. Credit: JKRP Architects
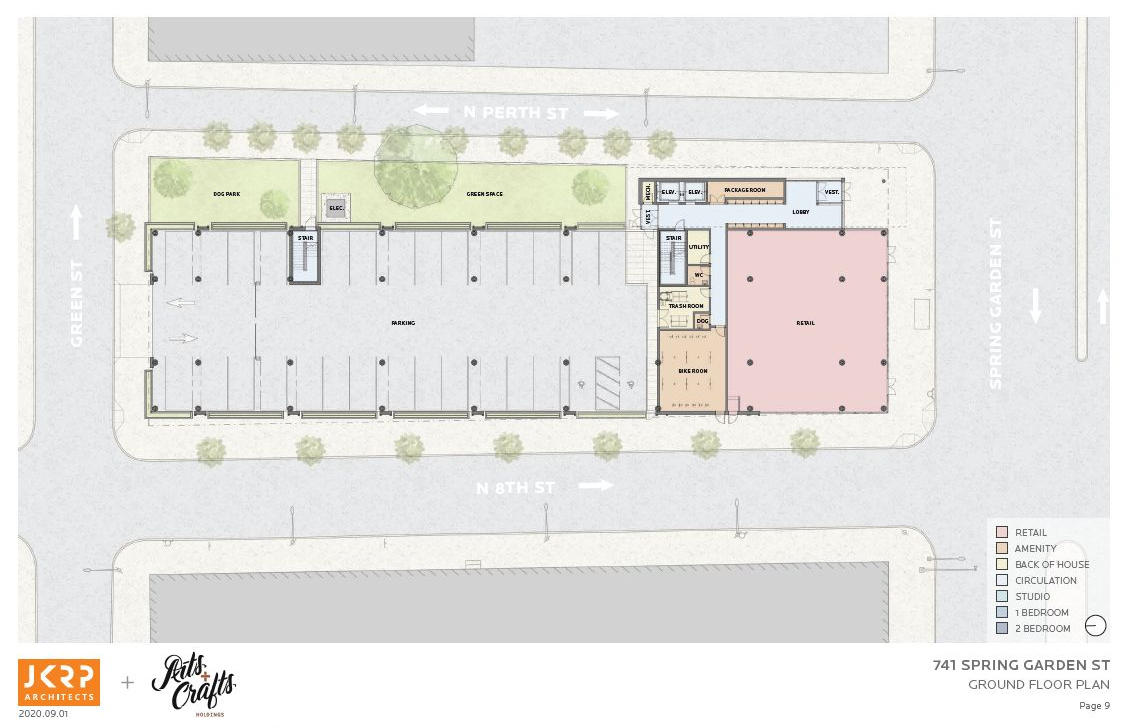
741 Spring Garden Street. Credit: JKRP Architects
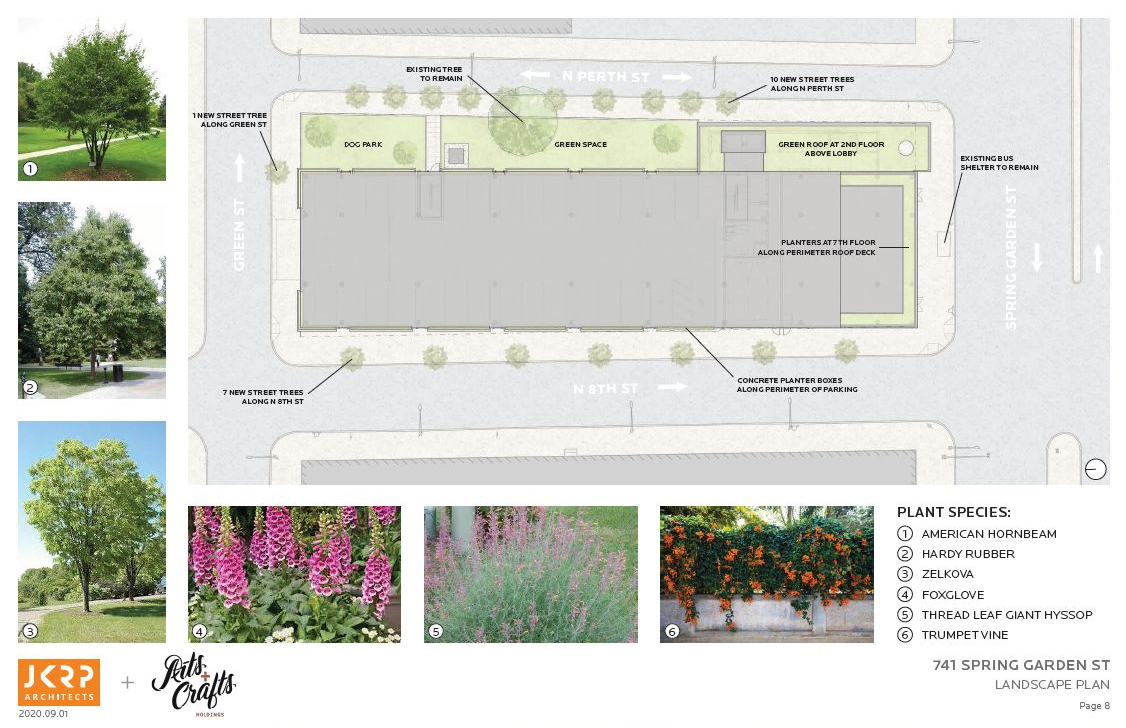
741 Spring Garden Street. Credit: JKRP Architects
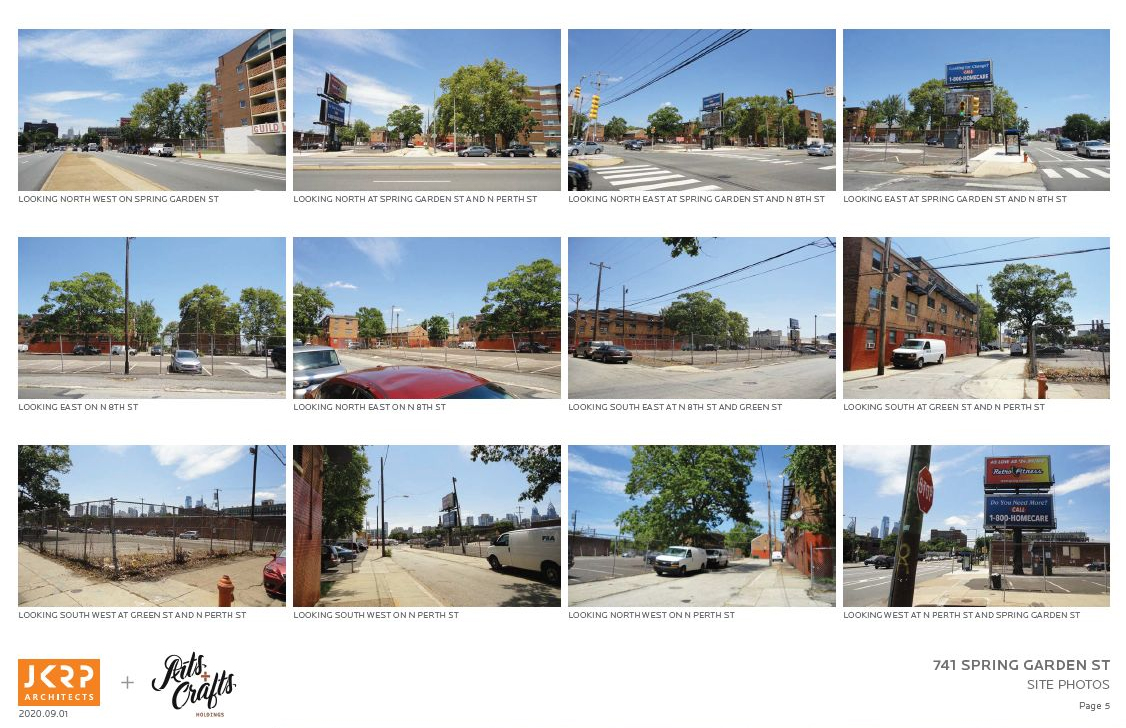
741 Spring Garden Street. Credit: JKRP Architects
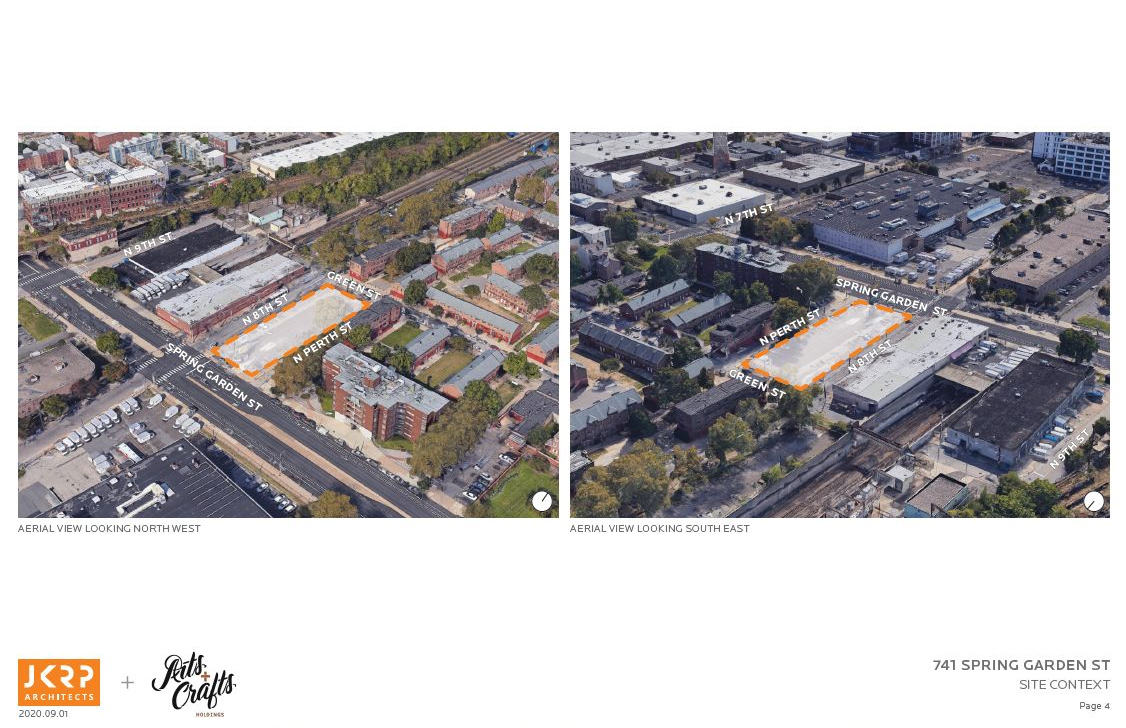
741 Spring Garden Street. Credit: JKRP Architects
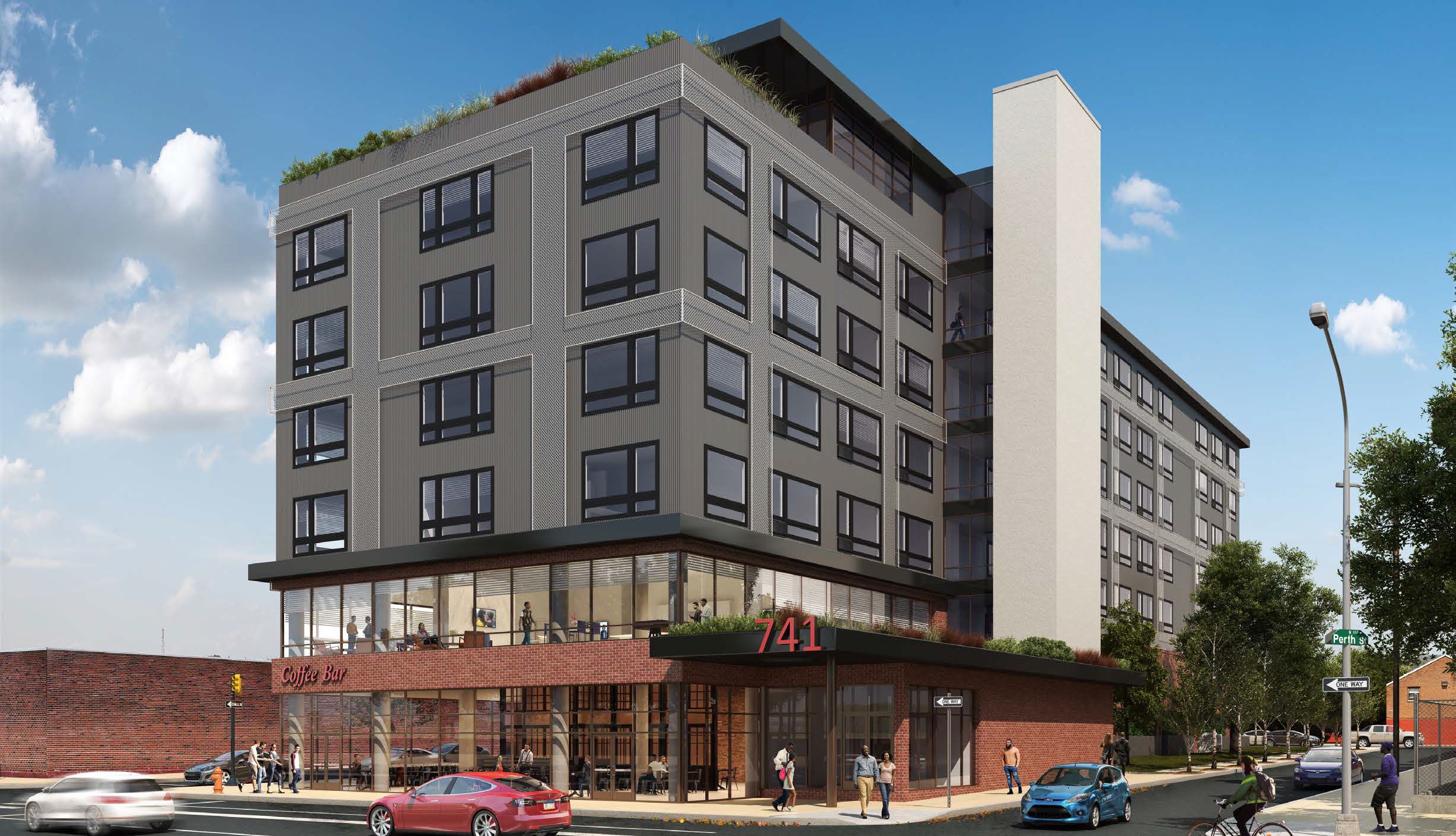
741 Spring Garden Street. Credit: JKRP Architects
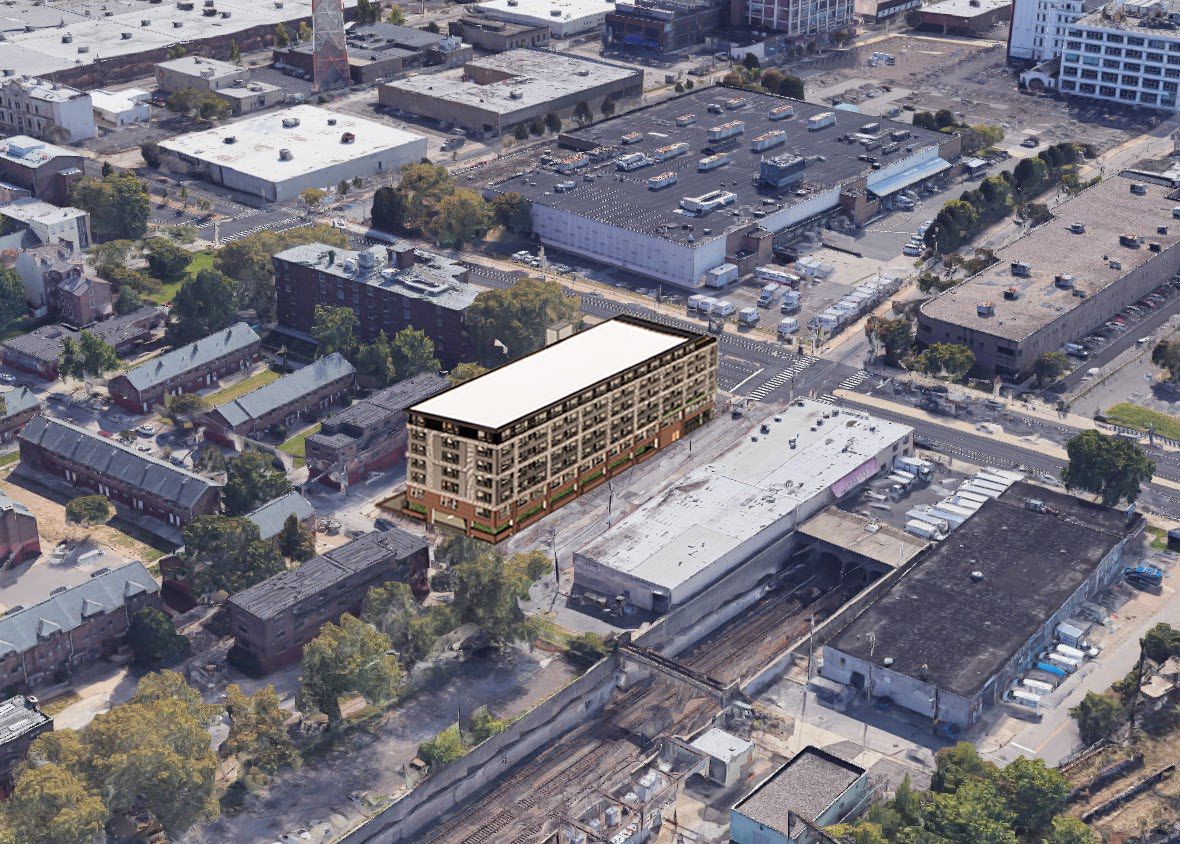
741 Spring Garden Street. Credit: JKRP Architects
The top floor will be set back on the Spring Garden side, creating space for a shared roof deck overlooking the Center City. A canopy will project over part of the roof deck, as an extension of the cornice that spans the roof perimeter. The canopy will provide a subtle yet notable skyline element while its black metal panel cladding will reference Spring Garden Street-facing cornices above the first and second floors.
Subscribe to YIMBY’s daily e-mail
Follow YIMBYgram for real-time photo updates
Like YIMBY on Facebook
Follow YIMBY’s Twitter for the latest in YIMBYnews

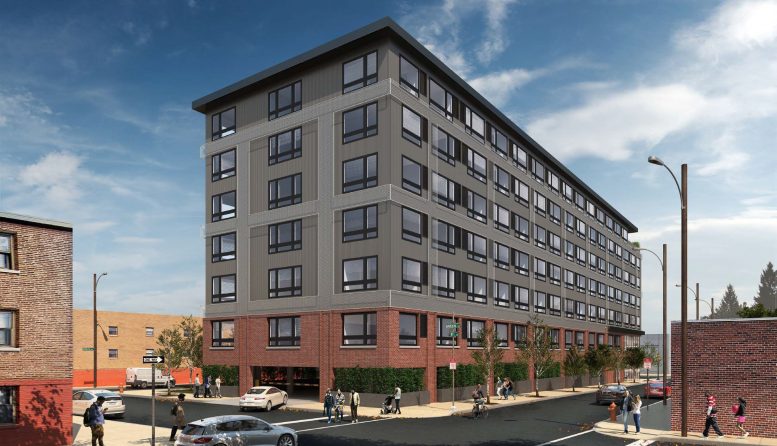
its the building with the miserable design, windowless bedrooms, and no arts nor craft.
big deal.
It gets more residents in the neighborhood. As more parcels get developed, I would like to see the quality of projects go up.
Its so… Ugly