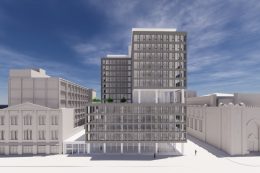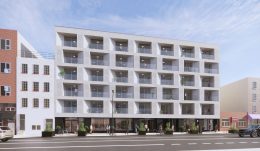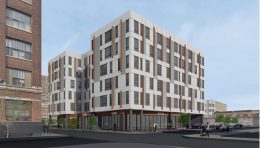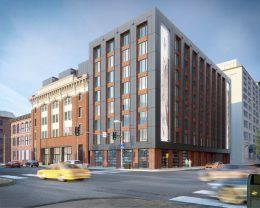Site Awaits Construction of 18-Story Building at 619 North Broad Street in Poplar, Lower North Philadelphia
The 26th place on Philly YIMBY’s December 2021 Development Countdown goes to the 275-foot-tall, 19-story residential tower proposed at 619 North Broad Street in Poplar, Lower North Philadelphia. Designed by Varenhorst for KFA Investment, the development is proposed on the east side of Broad Street, between Mount Vernon and Wallace streets. No permits have yet been filed, and our recent site visit did not find any signs of ongoing construction activity.




