Permits have been issued for the construction of a six-story, 65-unit mixed-use building at 1201-15 Callowhill Street in Callowhill. Designed by JKRP Architects, the development will contain 83,667 square feet of residential area. The units will all function as co-living spaces, meaning there will be 239 beds within the structure. The project will also feature a 3,989-square-foot retail component on the ground floor and 8,854 square feet of office and amenity space. A 17,790-square-foot underground garage will hold 41 parking spaces, with two being ADA-compliant and three allocated for electric vehicles, as well as 22 bicycle spaces. Construction costs are estimated at $17.2 million.
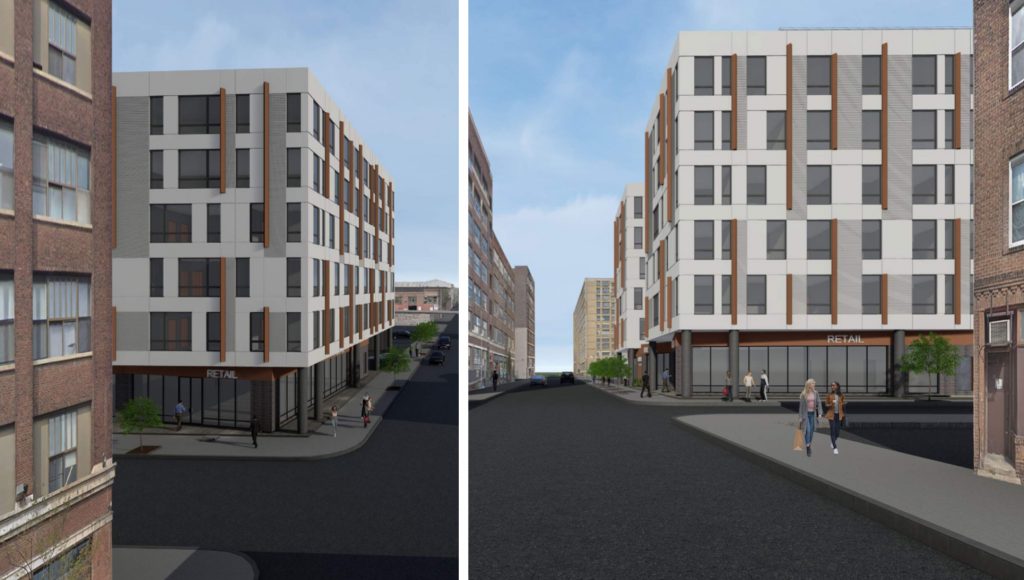
Rendering of 1201-15 Callowhill Street. Credit: JKRP Architects.
The building will feature a modern exterior that uses a variety of materials commonly used in contemporary projects. White cladding will cover the majority of the façade, with gray cladding adding extra texture. Thin bands of brown cladding add extra detail to the design. Staggered windows will span the upper floors, with more traditional floor-to-ceiling windows featured along the ground floor retail space.
The development will replace a parking lot, which should have been gone long ago. The surface lot spans a portion of the block, sitting adjacent to another parking lot and an electrical facility, meaning there is much more space for potential growth in the future. Like other parking lots throughout the city, the lot at hand is a drab gray eyesore sitting at a prominent location. With the elevated Rail Park, reminiscent of New York City’s High Line, now open for a few years, it is about time we see well-crafted residential development along its flanks, as well.
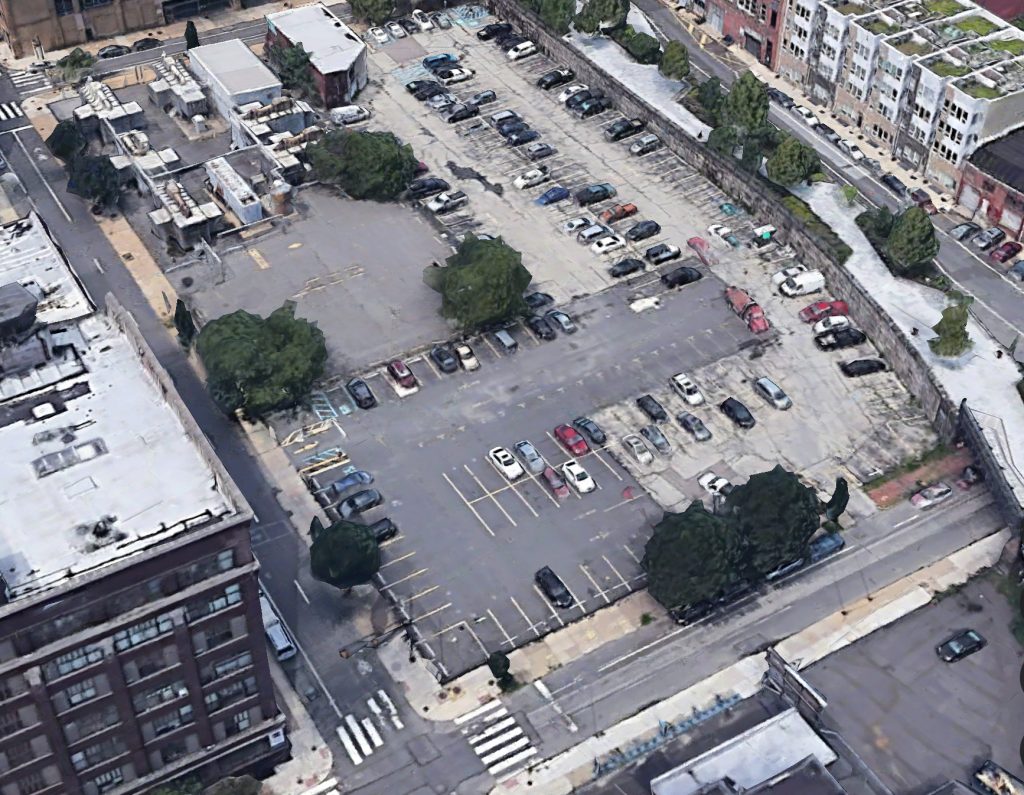
Aerial view of 1201-15 Callowhill Street. Credit: Google.
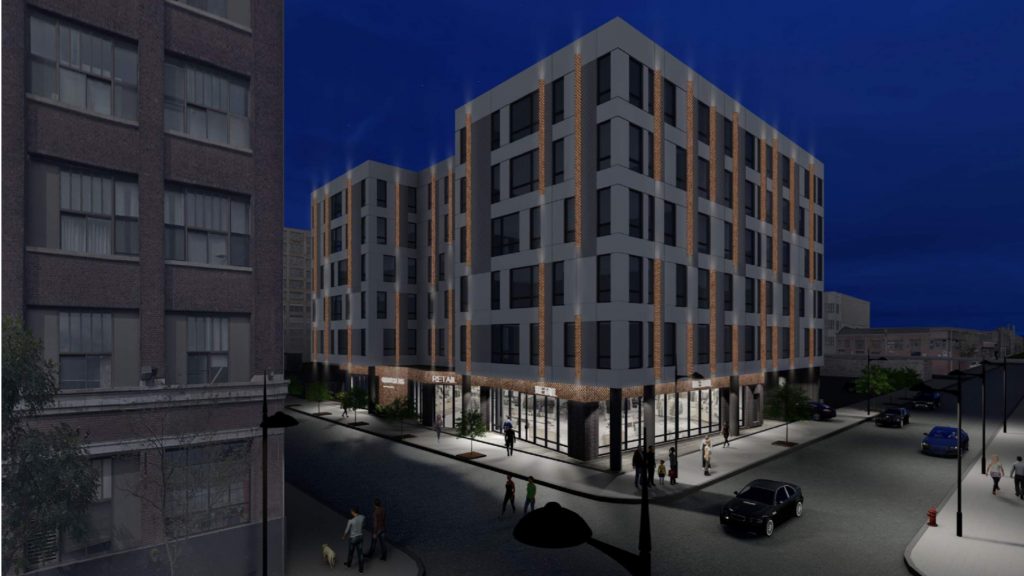
Rendering of 1201-15 Callowhill Street. Credit: JKRP Architects.
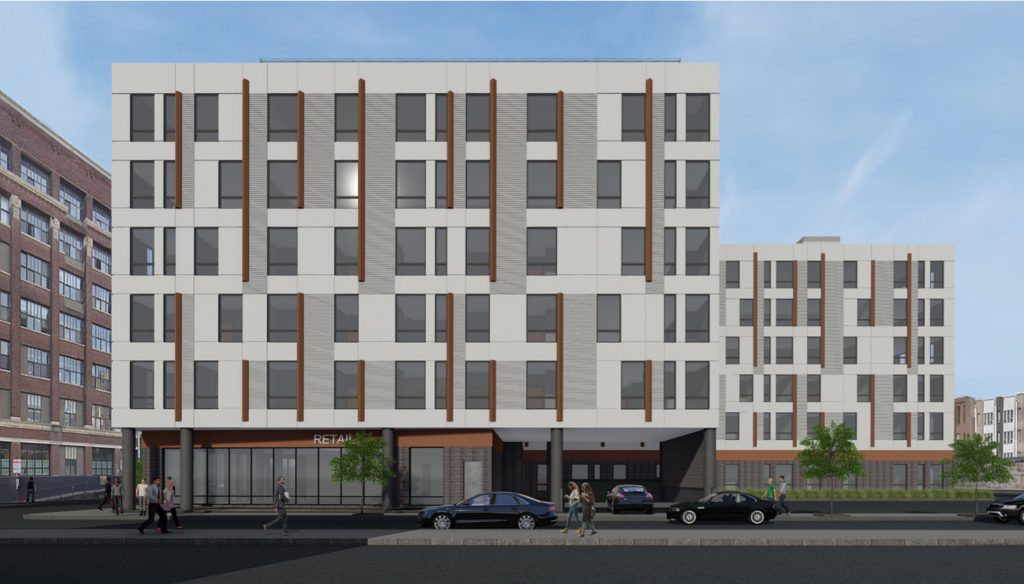
Rendering of 1201-15 Callowhill Street. Credit: JKRP Architects.
The new project will be a massive improvement for the site, potentially adding nearly 300 new residents as well as retail space to a site that currently houses none of either. The added density will help support further commercial growth in the surrounding area, while the new retail space within the development will help further establish the area around park as a destination. The only changes that may be made to the project to make it even more appealing would be to add more height and interior space, as the site sits in a location that can easily accommodate a further increase in density.
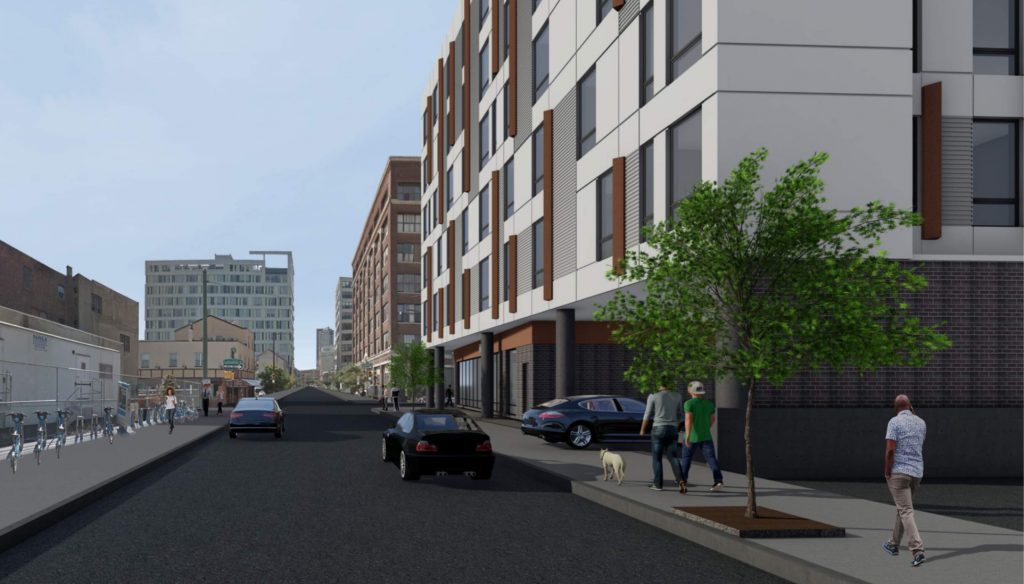
Rendering of 1201-15 Callowhill Street. Credit: JKRP Architects.
No completion date has been announced, though construction may be finished by 2023 or 2024.
Subscribe to YIMBY’s daily e-mail
Follow YIMBYgram for real-time photo updates
Like YIMBY on Facebook
Follow YIMBY’s Twitter for the latest in YIMBYnews

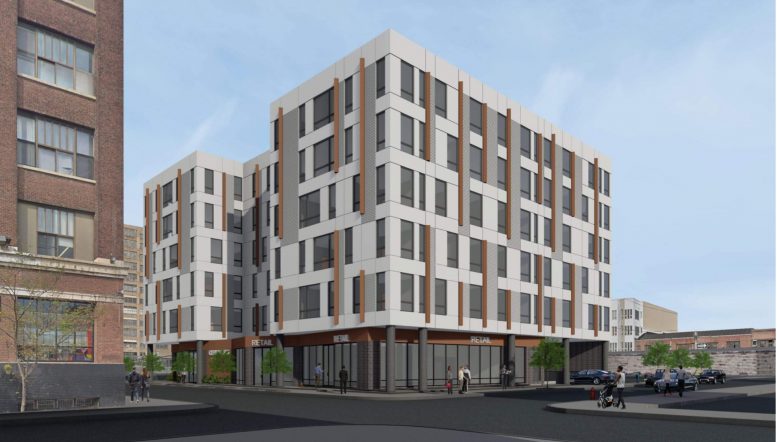

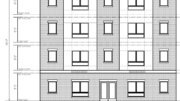


Yes, more please. More people (residents, shoppers, diners, Rail Parkers, workers, strollers) in and about more buildings (apartment houses, condos, townhomes, retail shops, restaurants, maker spaces, commercial) leads to a better street life and neighborhood. Additional greenery (street trees, window boxes, landscaping) helps too.
More please.
“More Crap Please”
Fixed it for you
Does anyone wnow when the next phase of the railpark will start? Ive heard nothing