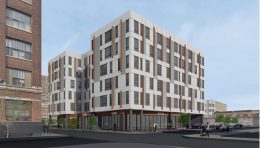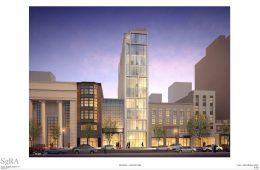Construction Underway at 1201-15 Callowhill Street in Callowhill, Lower North Philadelphia
A recent site visit by Philly YIMBY has observed that construction work is well underway at a six-story, 65-unit mixed-use building at 1201-15 Callowhill Street in Callowhill, Lower North Philadelphia. Designed by JKRP Architects, the structure will feature 83,667 square feet of residential area. All units will be designated as co-living spaces, boasting 239 beds in total. The project will also include 3,989 square feet of retail on the ground floor and 8,854 square feet of office and amenity space. A 17,790-square-foot underground garage will hold 41 parking spaces, with two being ADA-compliant and three designated for electric vehicles. A total of 22 bicycle spaces will be included, as well. Permits list a construction cost of $17.2 million.


