A recent site visit by Philly YIMBY has noted that construction has still not begun at a six-story, 65-unit mixed-use building proposed at 1201-15 Callowhill Street in Callowhill, Lower North Philadelphia, despite having received construction permits in 2021. Designed by JKRP Architects, the structure will feature 83,667 square feet of residential area. All units will be designated as co-living spaces, boasting 239 beds in total. The project will also include 3,989 square feet of retail on the ground floor and 8,854 square feet of office and amenity space. A 17,790-square-foot underground garage will hold 41 parking spaces, with two being ADA-compliant and three designated for electric vehicles. A total of 22 bicycle spaces will be included, as well. Permits list a construction cost of $17.2 million.
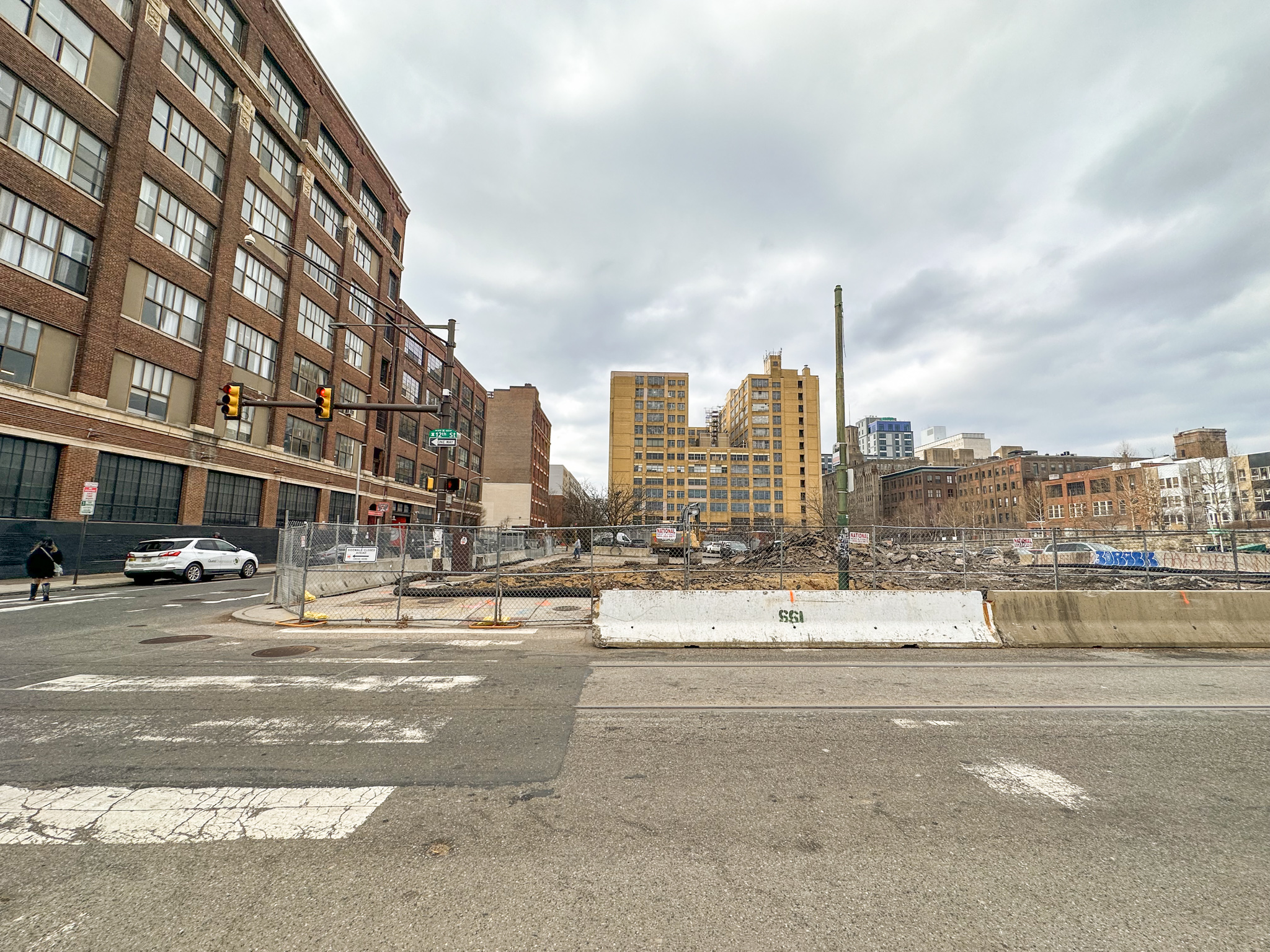
1201 Callowhill Street. Photo by Jamie Meller. February 2024
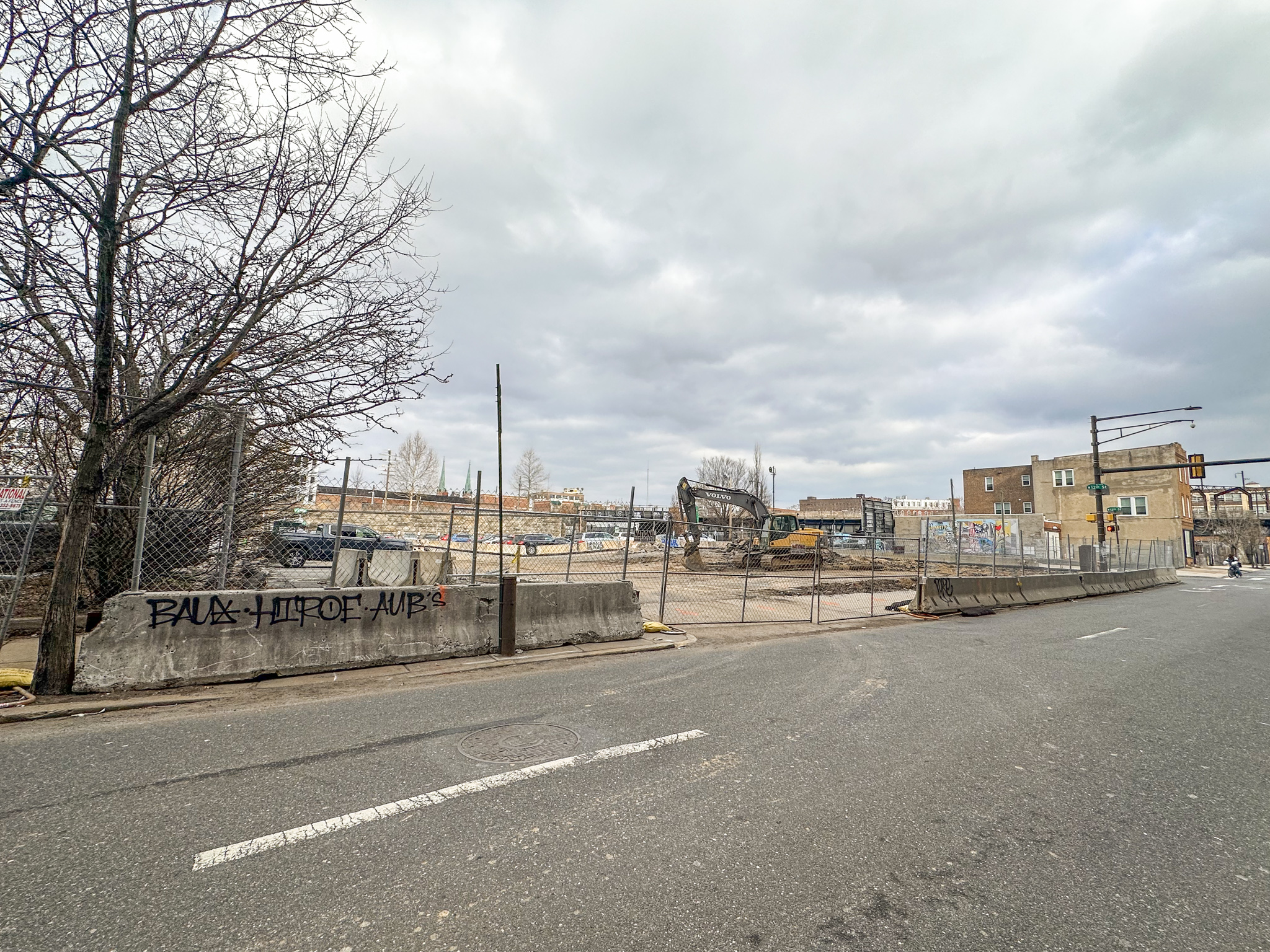
1201 Callowhill Street. Photo by Jamie Meller. February 2024
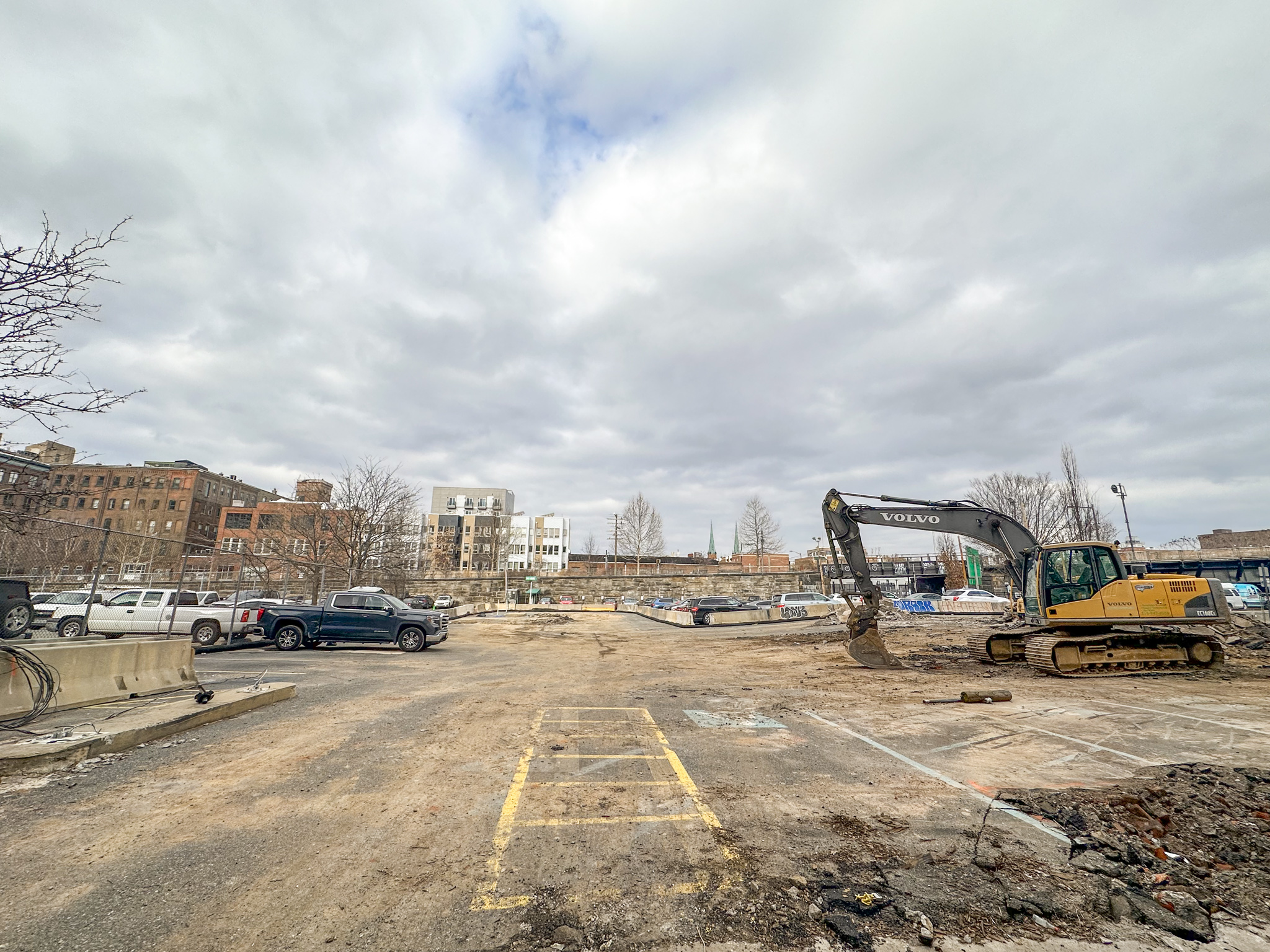
1201 Callowhill Street. Photo by Jamie Meller. February 2024
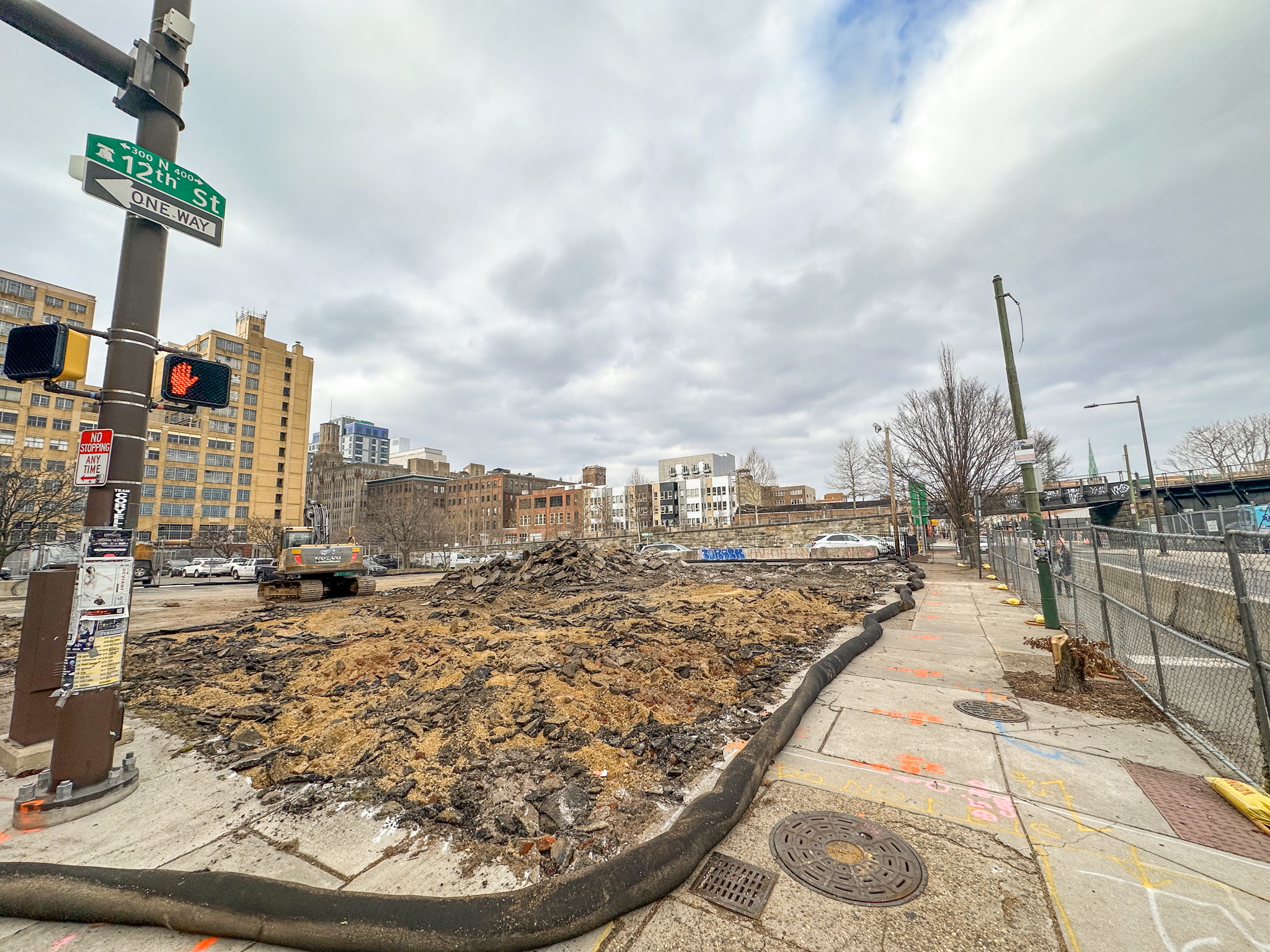
1201 Callowhill Street. Photo by Jamie Meller. February 2024
The building will replace a parking lot situated on a block between North 12th and North 13th streets. The site is arguably one of the most coveted development-ready parcels in the entire city, not only because of its central location (Broad Street runs a long block to the west and Center City proper starts four short blocks to the south) and transit proximity (the Vine Street and Spring Garden Street stations of the Broad Street Line are situated within a five-minute walk to the southwest and the northwest, respectively), but also because the first phase of elevated Rail Park, which was converted from an abandoned train trestle, runs along the entire northern boundary of the site and turns southward across the street to the east. As such, future residents of 1201-15 Callowhill Street will have direct views of the elevated park from all north- and east-facing units, recreating an experience similar to that at the esteemed, and astronomically pricy, luxury apartment buildings that line New York City‘s High Line.
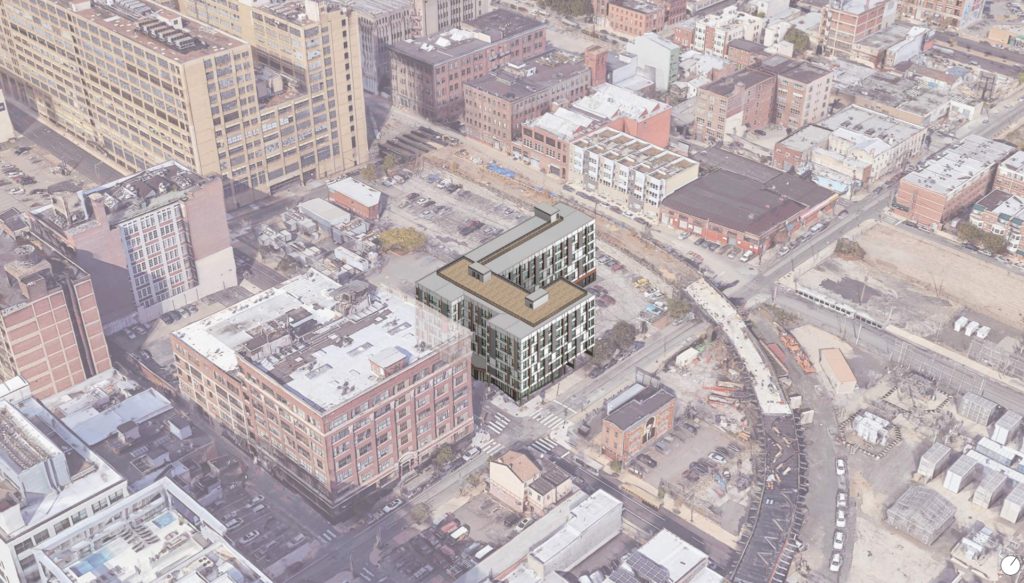
Rendering of 1201-15 Callowhill Street. Credit: JKRP Architects.
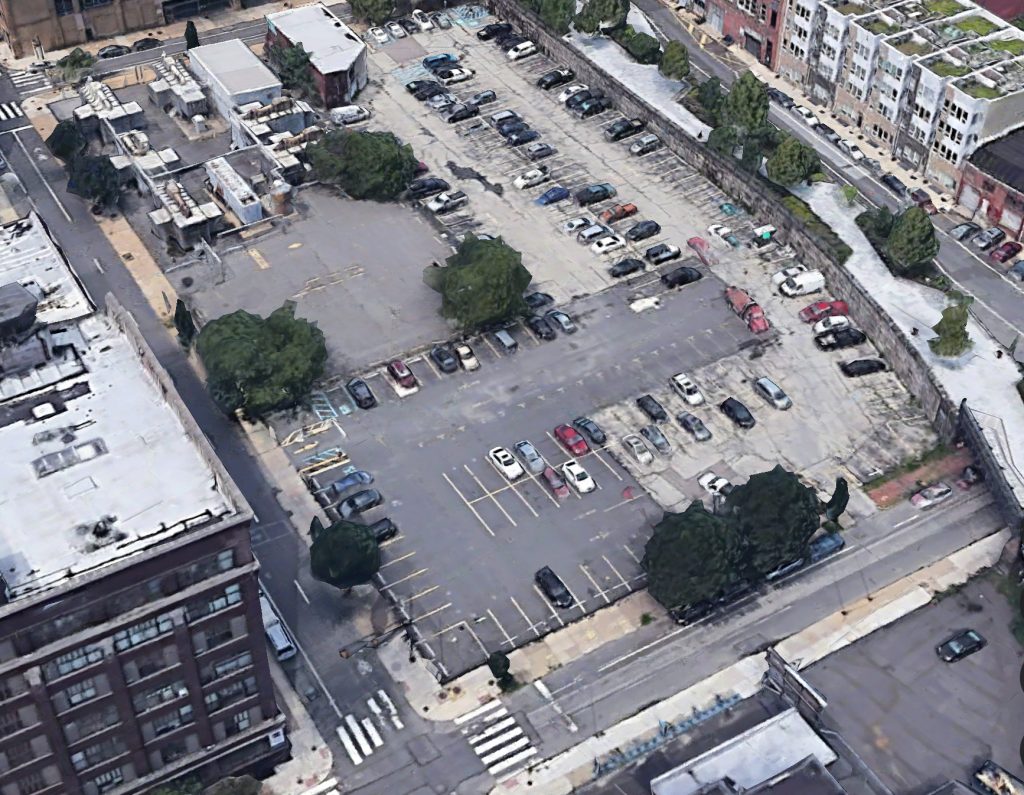
Aerial view of 1201-15 Callowhill Street. Credit: Google.
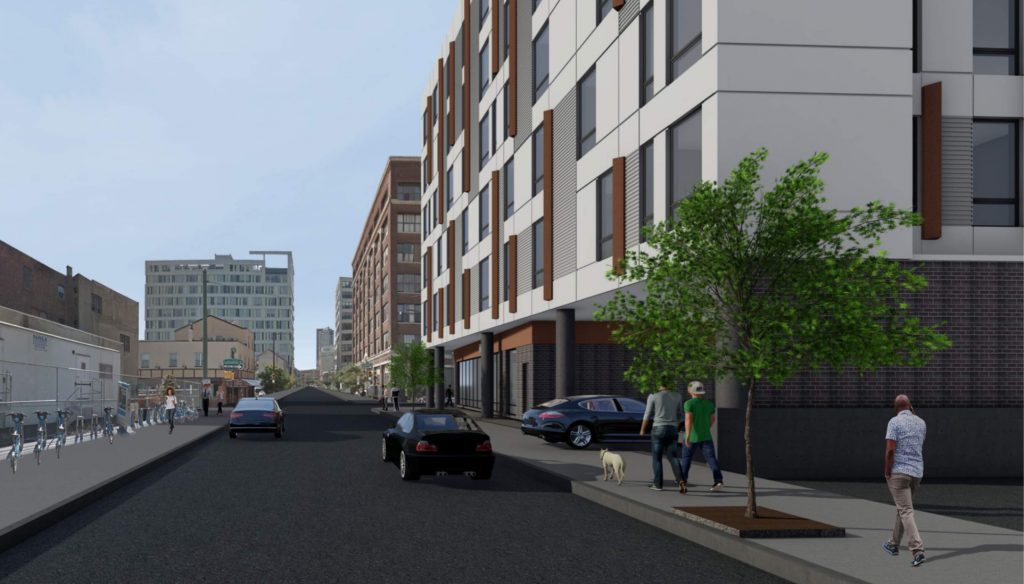
Rendering of 1201-15 Callowhill Street. Credit: JKRP Architects.
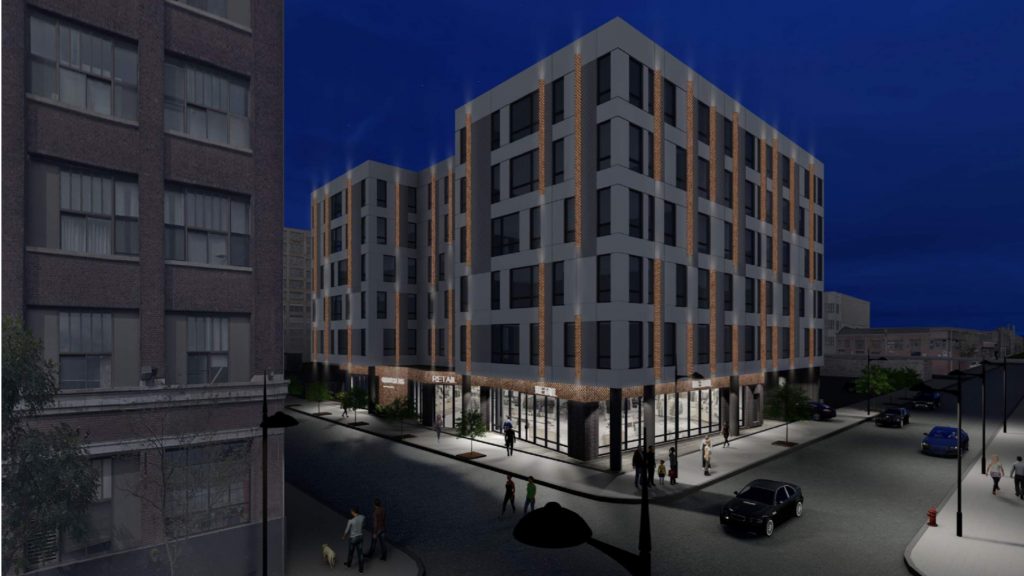
Rendering of 1201-15 Callowhill Street. Credit: JKRP Architects.
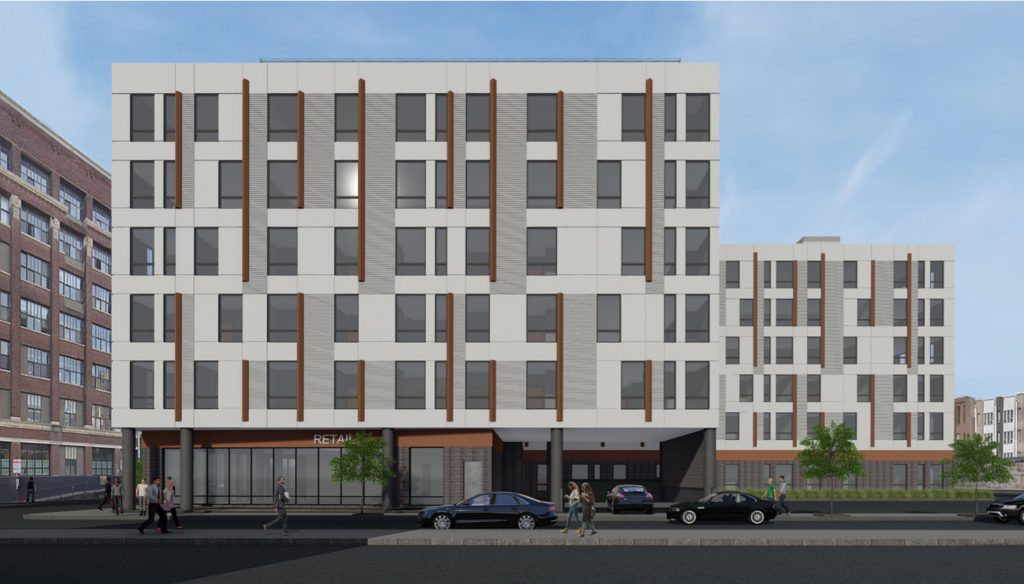
Rendering of 1201-15 Callowhill Street. Credit: JKRP Architects.
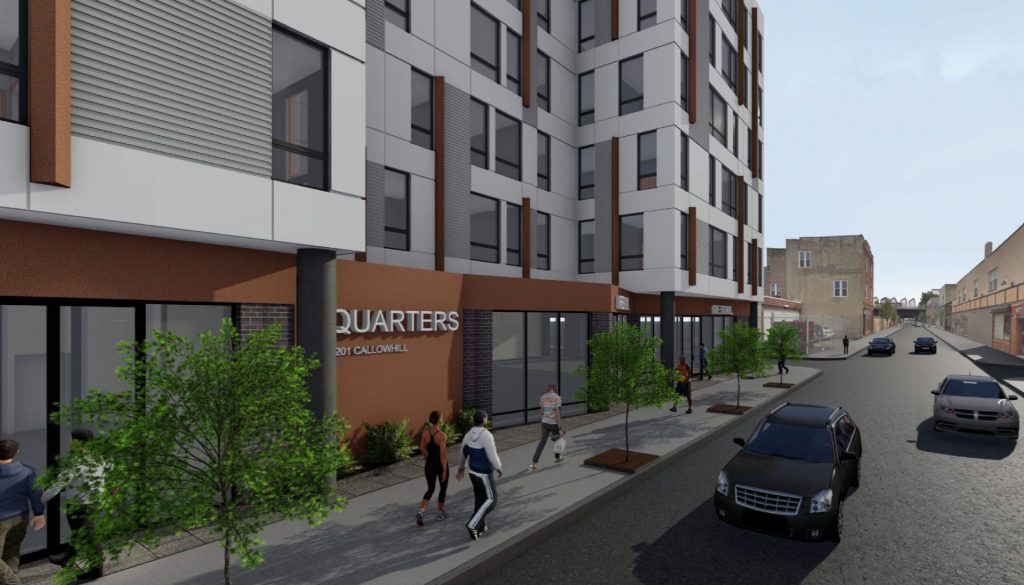
Rendering of 1201-15 Callowhill Street. Credit: JKRP Architects.
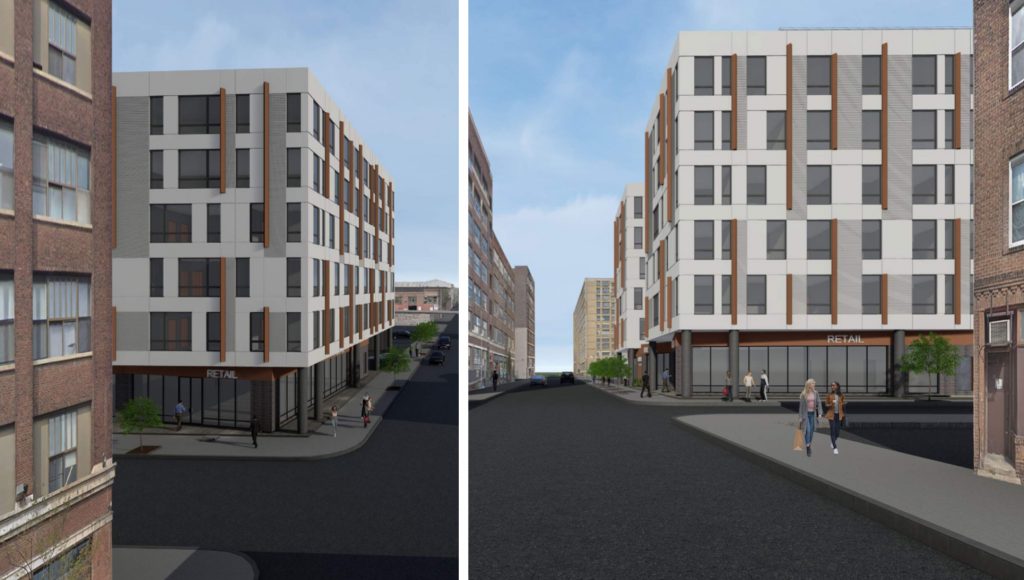
Rendering of 1201-15 Callowhill Street. Credit: JKRP Architects.
Subscribe to YIMBY’s daily e-mail
Follow YIMBYgram for real-time photo updates
Like YIMBY on Facebook
Follow YIMBY’s Twitter for the latest in YIMBYnews

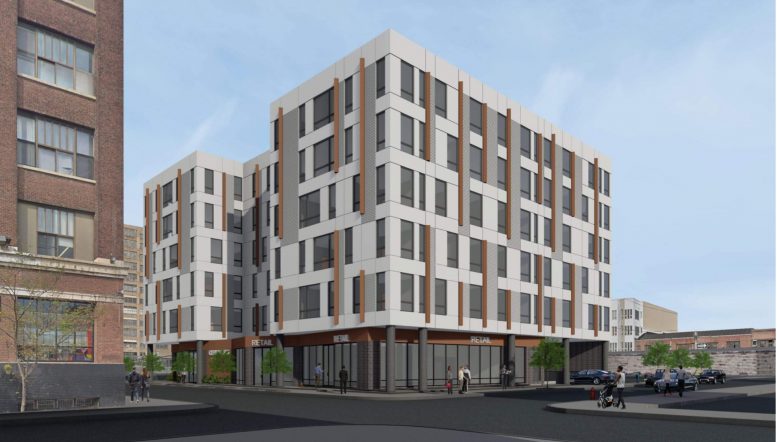
YIMBY’s write-up and renderings are out-of-date.
In April 2023, the project’s scope changed: As of that date, the plan was for a JKRP Architects designed (unchanged), Quarters group living (unchanged), seven-story (up from six), 77-unit (up from 65) structure with 34 underground parking spots (down from 42) and 2,000 (down from 4,000) square feet of ground-floor retail. The original proposal had 239 beds, so this likely had more. A rendering looked identical save for the extra floor. Zoning approval was obtained for the revised plan, but there was no announced start date.
In November 2023, plans changed again. Co-living died (even co-living has a finite life expectancy), replaced by apartments. Naked Philly says the plan is for 144 units.
As of January 2024, the concrete parking lot was being torn up, almost four years after the initial projected start date. As YIMBY’s photos show, an excavator is on site. There are Jersey barriers. Chain-link has replaced wrought iron fencing. Beautiful columnar street trees have been unnecessarily uprooted, leaving only small stumps. Site prep continues.
Thanks to Oliver for letting us know current status of this project. We had assumed it was due to increasing interest rates for it.