Philly YIMBY’s recent site visit has noted that construction has still not started at a six-story, 65-unit mixed-use building proposed at 1201-15 Callowhill Street in Callowhill, Lower North Philadelphia, despite having received construction permits in 2021. Designed by JKRP Architects, the structure will feature 83,667 square feet of residential area. All units will be designated as co-living spaces, boasting 239 beds in total. The project will also include 3,989 square feet of retail on the ground floor and 8,854 square feet of office and amenity space. A 17,790-square-foot underground garage will hold 41 parking spaces, with two being ADA-compliant and three designated for electric vehicles. A total of 22 bicycle spaces will be included, as well. Permits list a construction cost of $17.2 million.
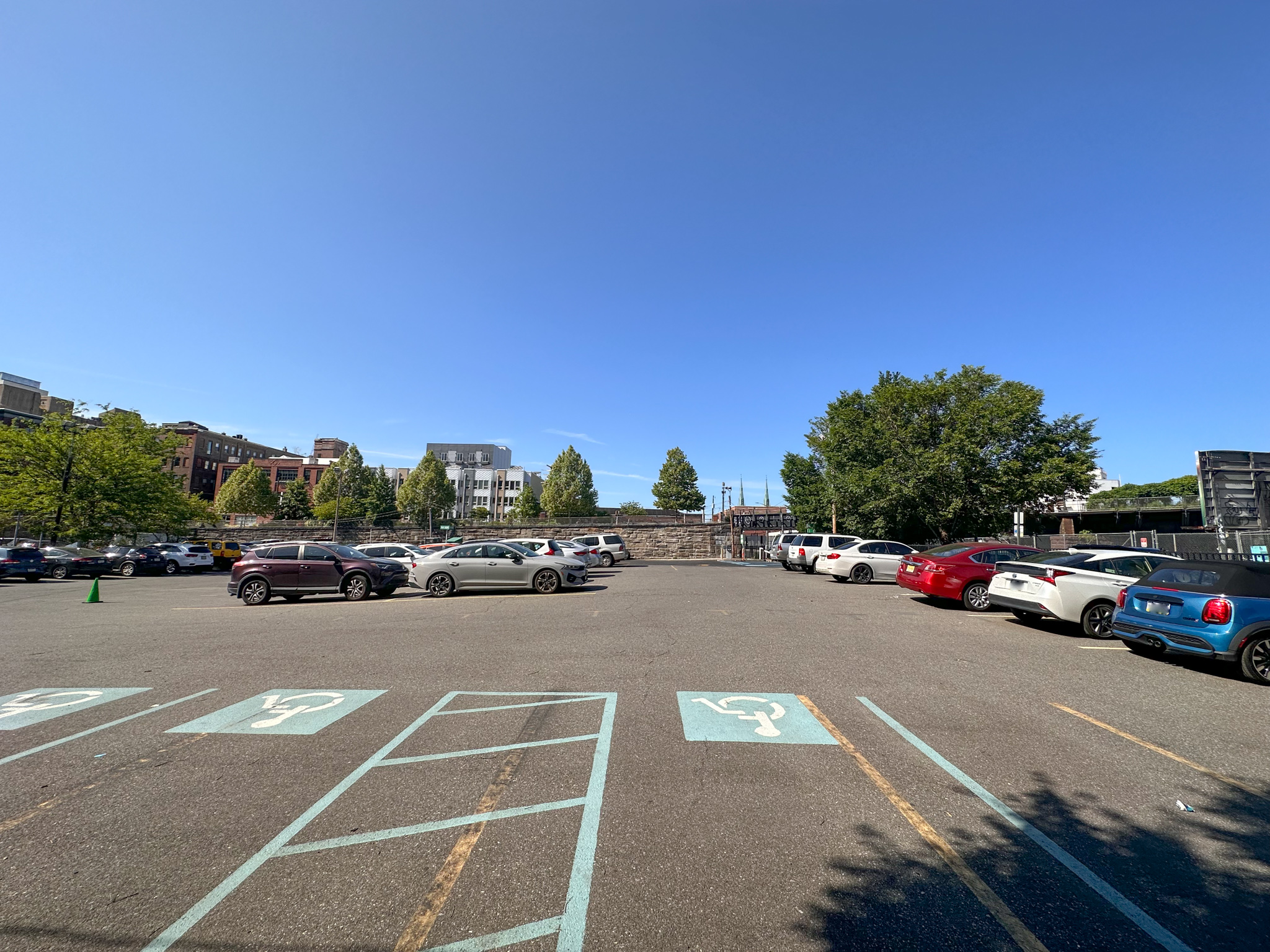
1201-15 Callowhill Street. Photo by Jamie Meller. May 2023
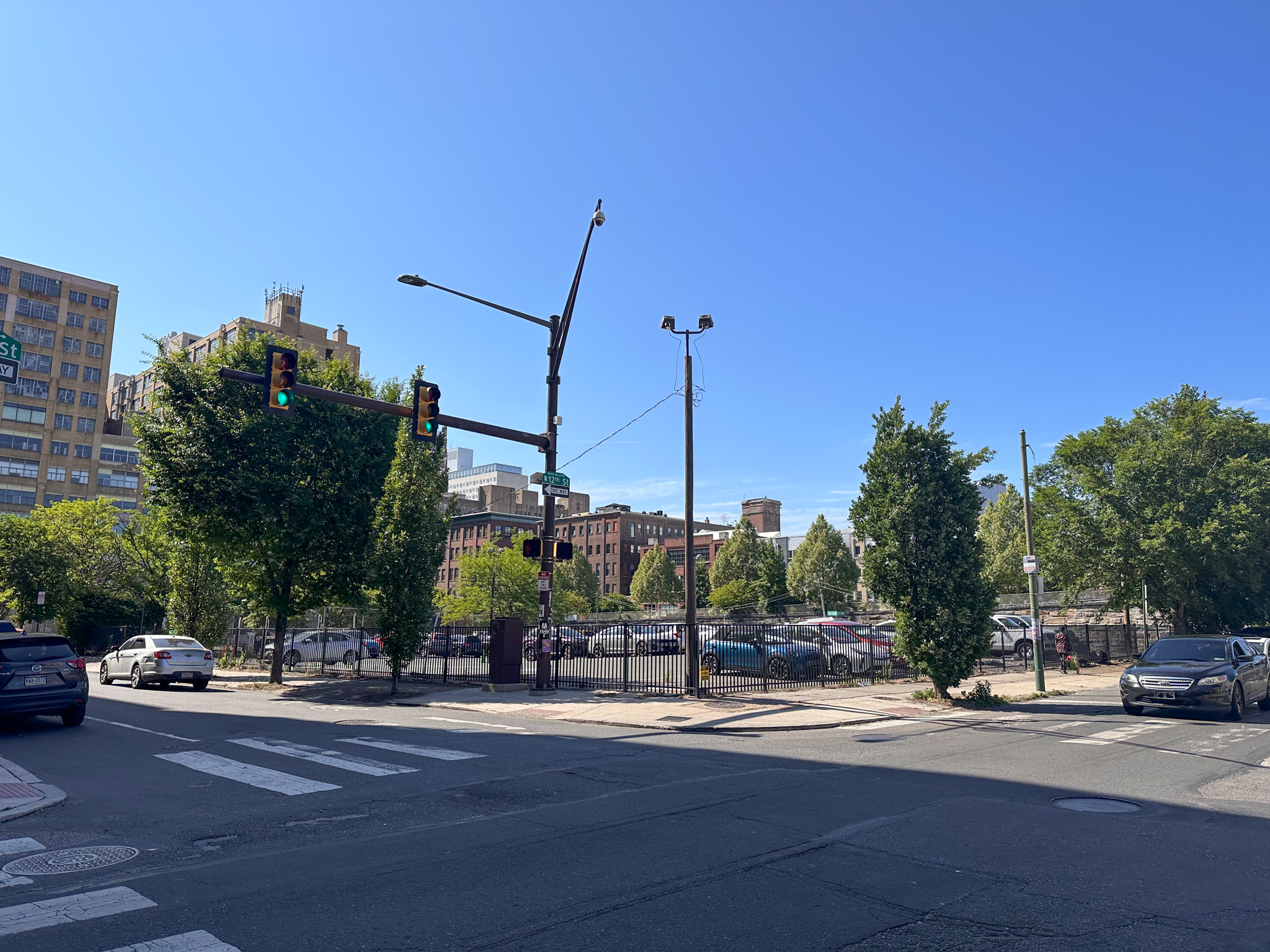
1201-15 Callowhill Street. Photo by Jamie Meller. May 2023
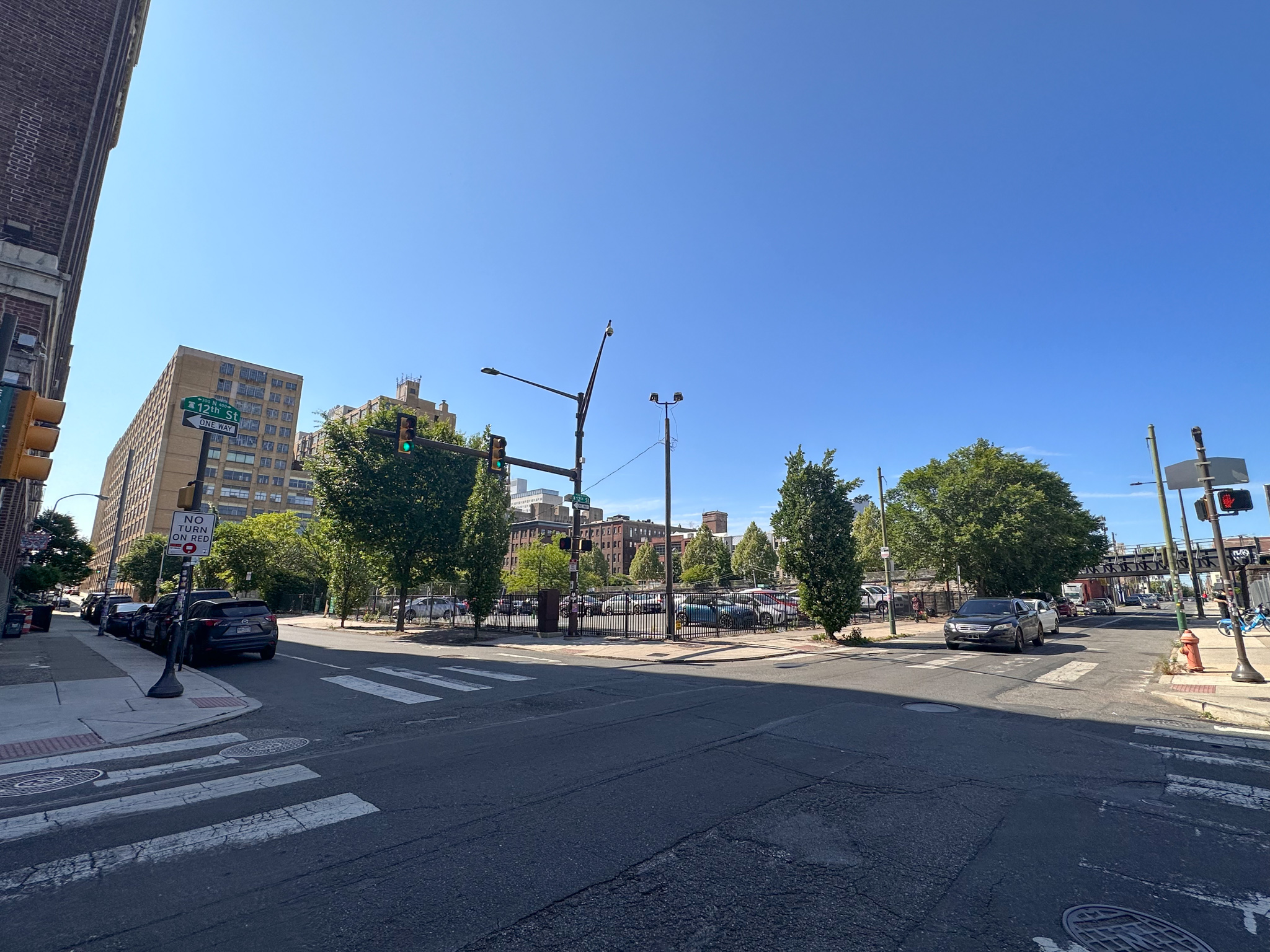
1201-15 Callowhill Street. Photo by Jamie Meller. May 2023
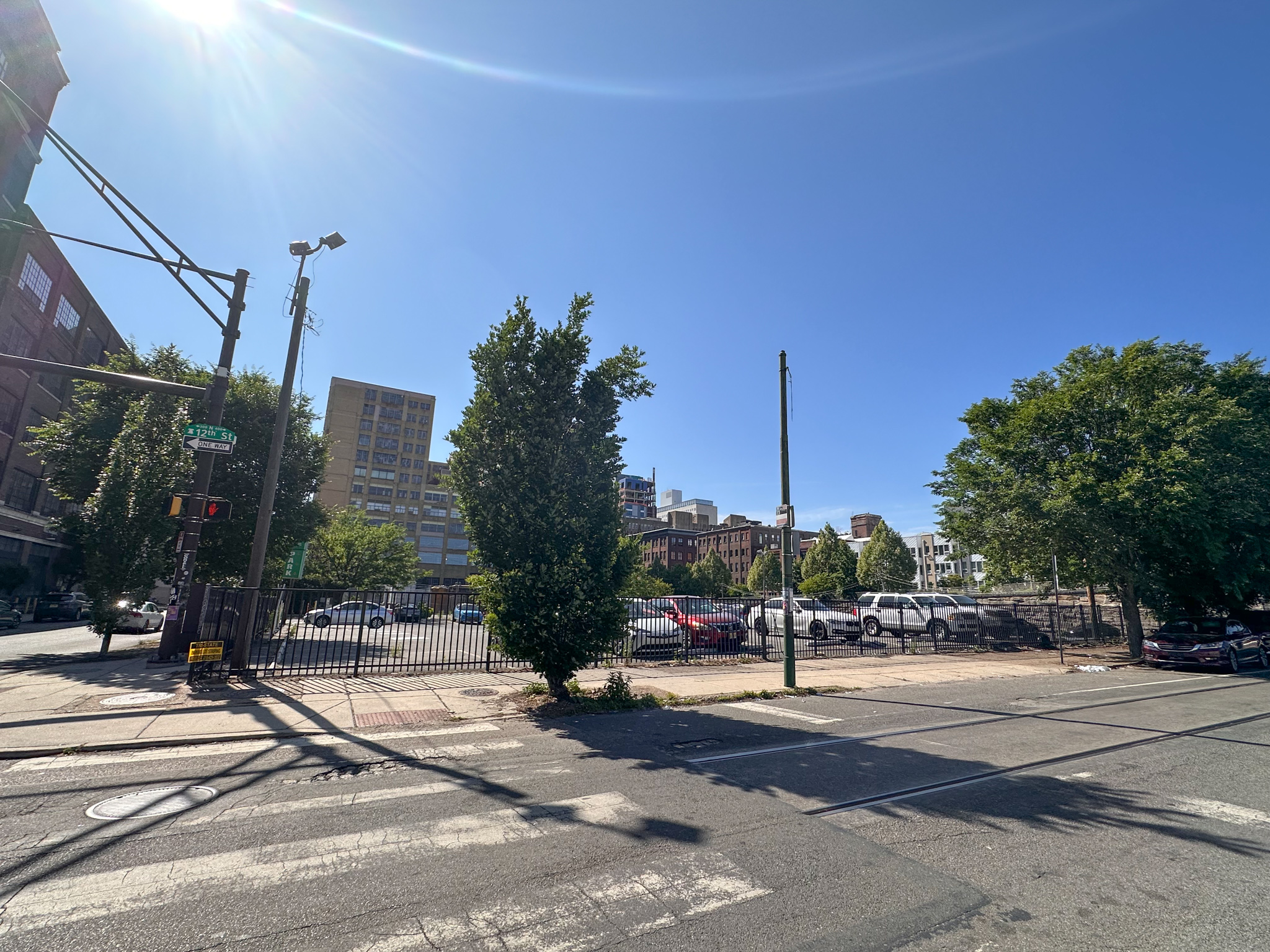
1201-15 Callowhill Street. Photo by Jamie Meller. May 2023
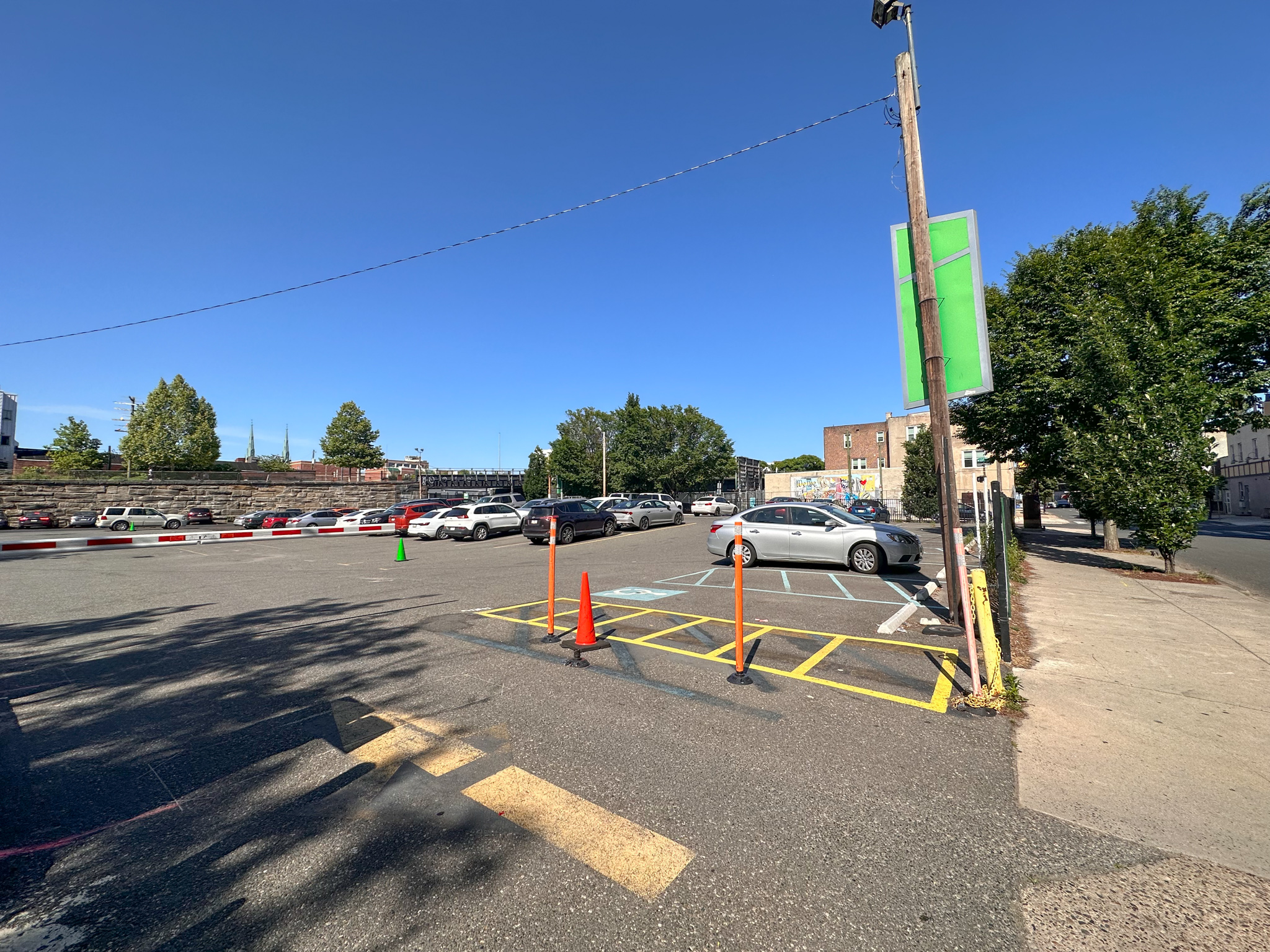
1201-15 Callowhill Street. Photo by Jamie Meller. May 2023
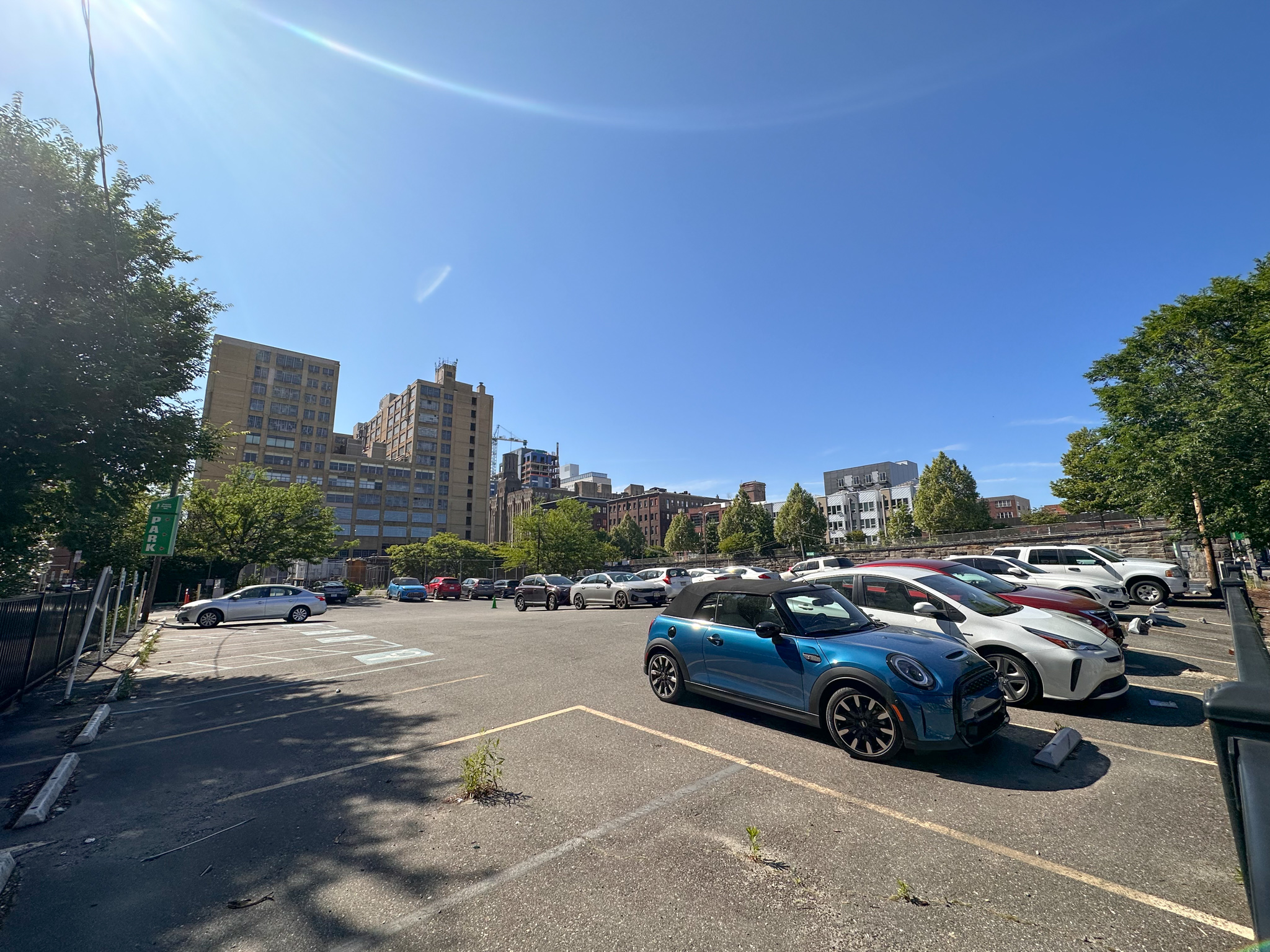
1201-15 Callowhill Street. Photo by Jamie Meller. May 2023
The building will replace a parking lot situated on a block between North 12th and North 13th streets. The site is arguably one of the most coveted development-ready parcels in the entire city, not only because of its central location (Broad Street runs a long block to the west and Center City proper starts four short blocks to the south) and transit proximity (the Vine Street and Spring Garden Street stations of the Broad Street Line are situated within a five-minute walk to the southwest and the northwest, respectively), but also because the first phase of elevated Rail Park, which was converted from an abandoned train trestle, runs along the entire northern boundary of the site and turns southward across the street to the east. As such, future residents of 1201-15 Callowhill Street will have direct views of the elevated park from all north- and east-facing units, recreating an experience similar to that at the esteemed, and astronomically pricy, luxury apartment buildings that line New York City‘s High Line.
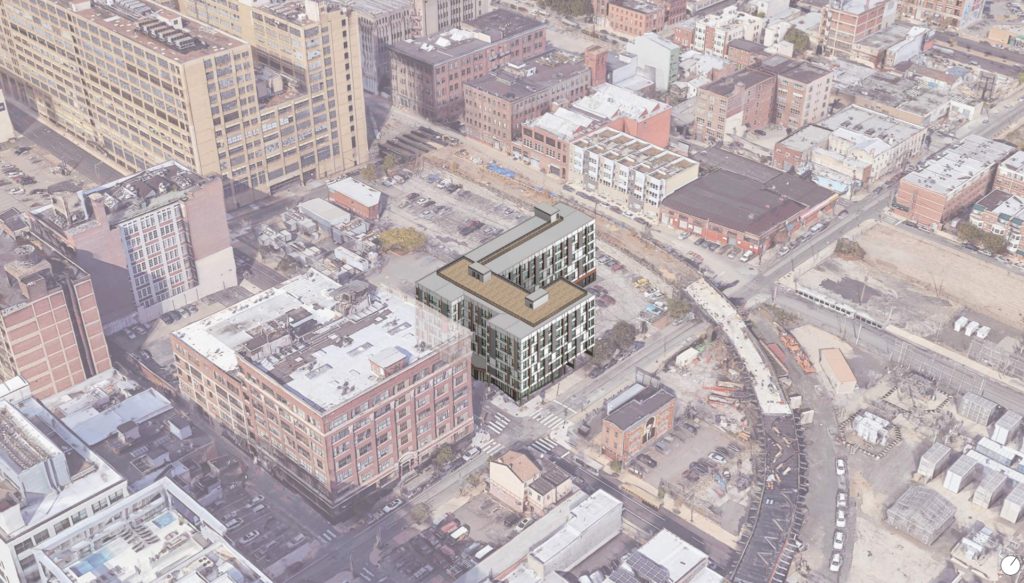
Rendering of 1201-15 Callowhill Street. Credit: JKRP Architects.
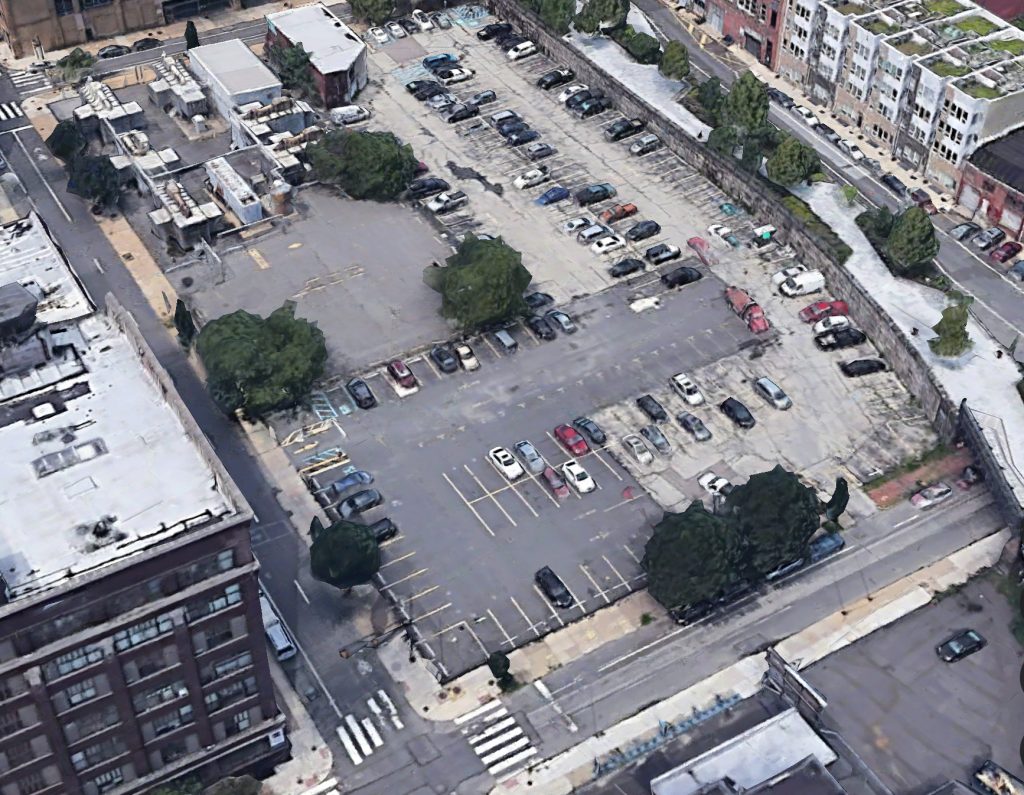
Aerial view of 1201-15 Callowhill Street. Credit: Google.
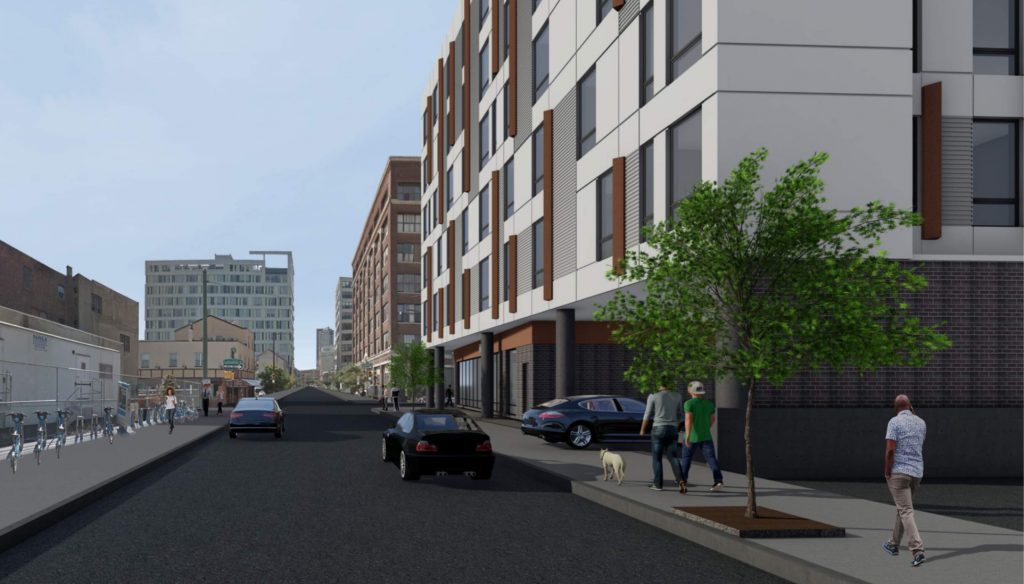
Rendering of 1201-15 Callowhill Street. Credit: JKRP Architects.
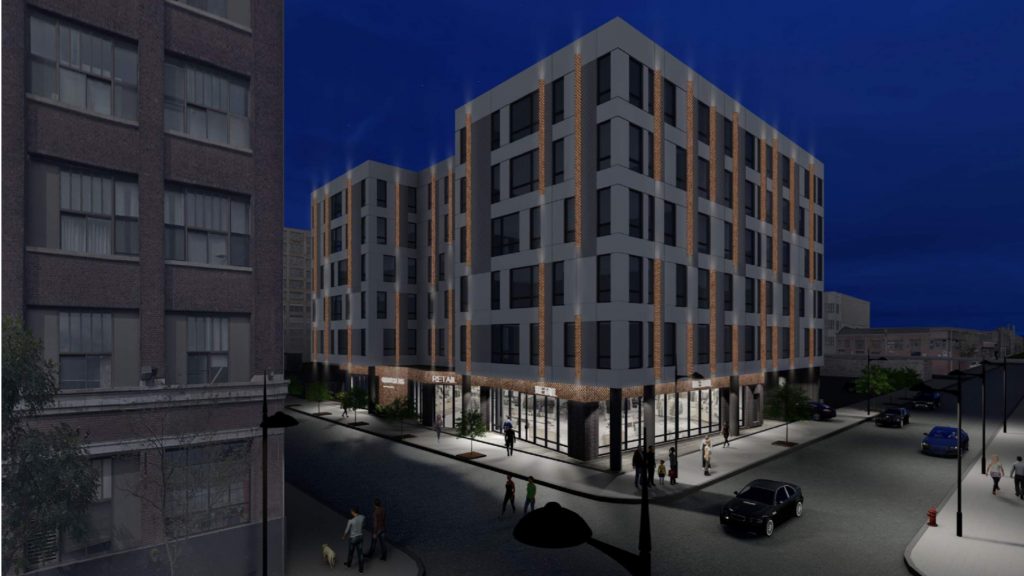
Rendering of 1201-15 Callowhill Street. Credit: JKRP Architects.
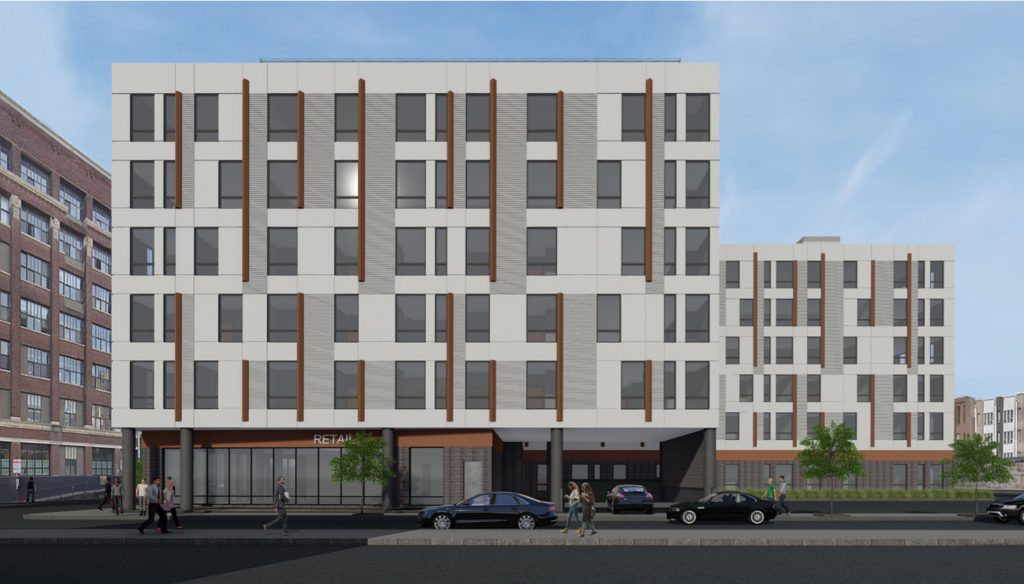
Rendering of 1201-15 Callowhill Street. Credit: JKRP Architects.
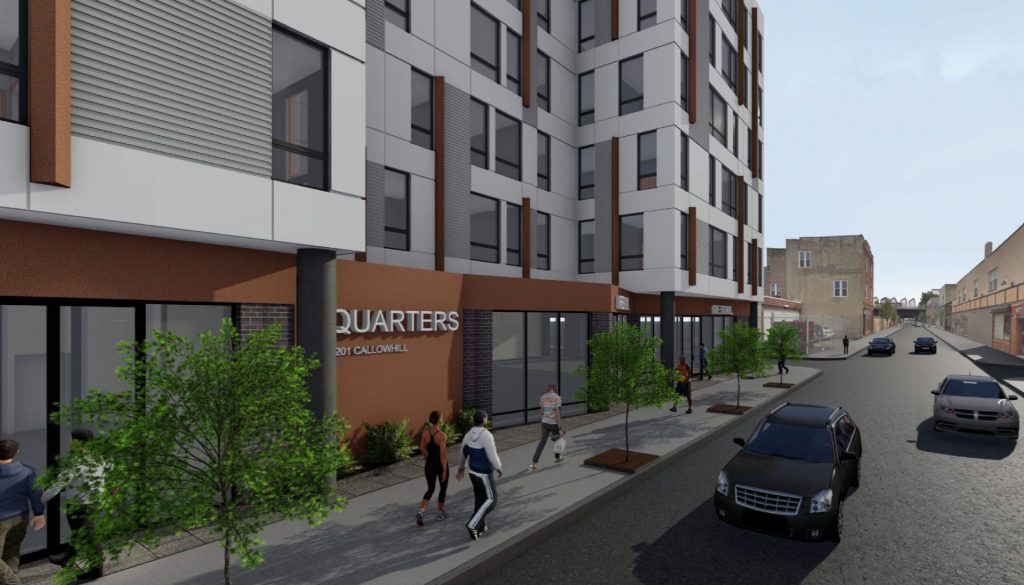
Rendering of 1201-15 Callowhill Street. Credit: JKRP Architects.
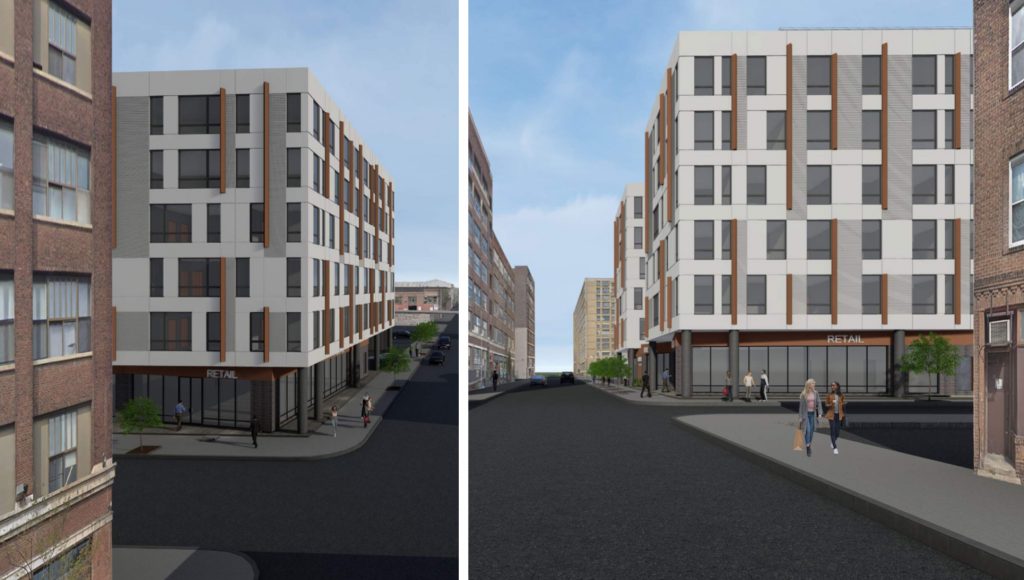
Rendering of 1201-15 Callowhill Street. Credit: JKRP Architects.
Subscribe to YIMBY’s daily e-mail
Follow YIMBYgram for real-time photo updates
Like YIMBY on Facebook
Follow YIMBY’s Twitter for the latest in YIMBYnews

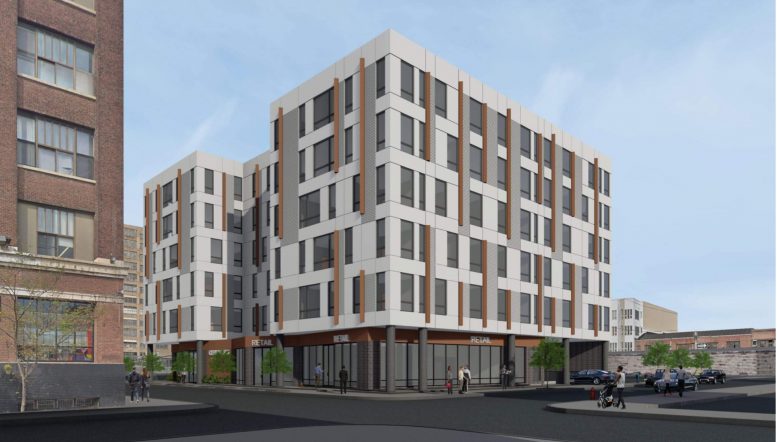
Would be nice to know the reason for delays.
They just repaved the parking lot, are we sure this is still happening?
Center City proper I believe reaches Spring Garden Street to the north. There’s this notion that everything north of city hall is N Philly. City hall is the de facto epicenter and what is considered greater CC extends as far north as Girard Avenue.
“There’s this notion that everything north of city hall is N Philly” – no, there is no such notion, at least not among us. Neighborhood boundaries are generally arbitrary anyway, so YIMBY goes by the long-established Center City boundaries of Vine Street to the north and South Street to the south, which exactly covers the area of William Penn’s and Thomas Holme’s original city layout of 1682. Clearly, we generally support development throughout the city, but we will not adjust our definitions every time an overly ambitious realtor says that Olney is now Fishtown North North North or that Grays Ferry is now New Rittenhouse Square South. To address the CC/North Philly border ambiguity, which indeed exists and becomes more fluid with the years, we refer to the area north of Vine Street and south of Cecil B. Moore Avenue as Lower North Philadelphia.
I lived in Callowhill for 20 years. This isn’t some overly ambitious developer stating 12th and Callowhill is CC. The neighborhood association (CNA) in 2002 was stating that CC went up to Spring Garden. When Miles and Generalis slapped “Loft District” on it, that was an ambitious developer. More recently, CNA tried to be inclusive and considered calling it Callowhill/Chinatown North. But, fortunately, the latter fell to the side.