Permits have been issued for Vine Street Apartments, a 120-unit large multi-family development located at 1201-15 Vine Street (with an alternate address of 1201-1209 Vine Street) in Callowhill. Designed by Cadre Design, the development involves horizontal and vertical extensions to an existing building at the site. Upon completion, the structure will stand eight stories tall and will include 36 mechanical parking spaces. In total, the building will offer 83,635 square feet of space and cost an estimated $10 million to build.
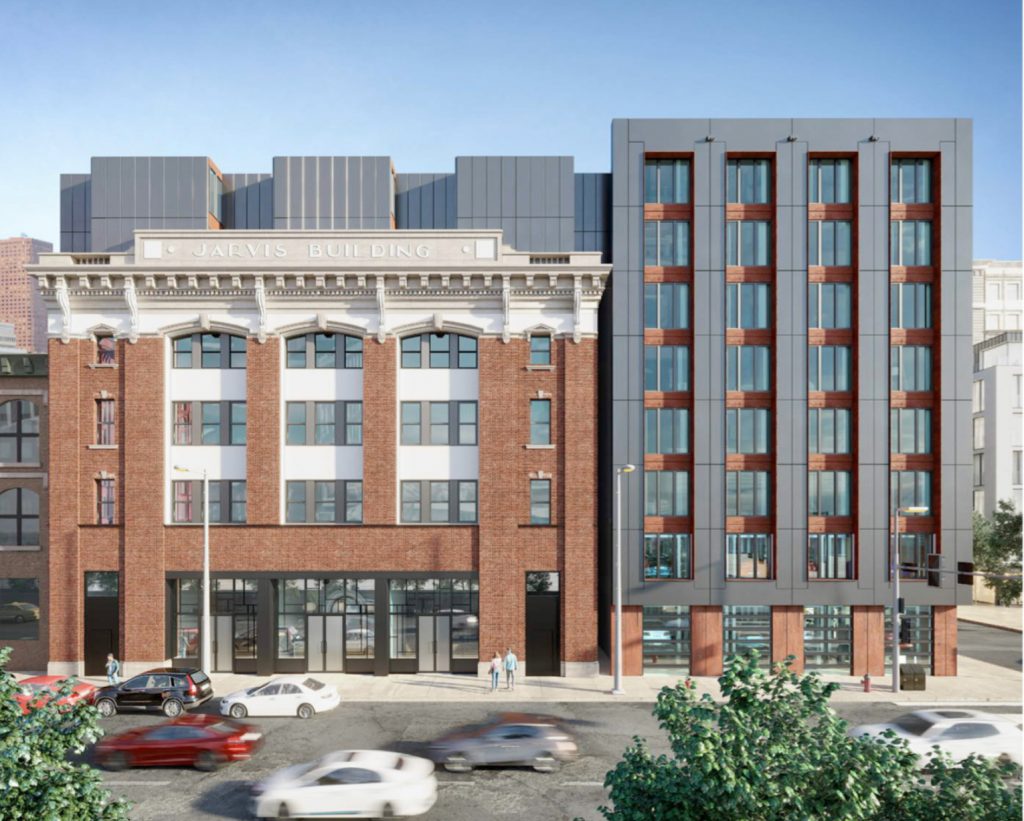
Rendering of 1209-15 Vine Street. Credit: Cadre Design.
The existing structure boasts a beautiful exterior constructed mostly of brick. Standing four stores tall, a magnificent cornice tops the building with intricate details that help the structure stand out at its prominent location at Vine Street. Below the cornice, the building boasts a solid design where white cladding and stately brickwork work together to form a cohesive facade.
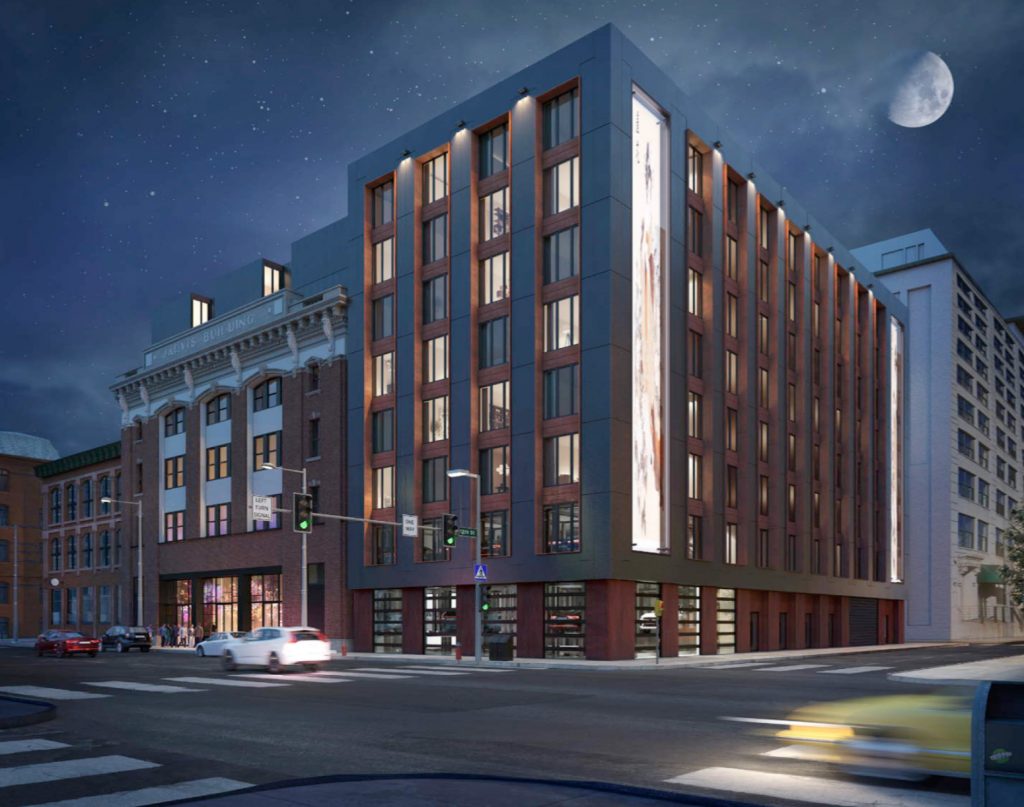
Rendering of 1209-15 Vine Street. Credit: Cadre Design.
The new addition will frame and accentuate the existing building with a modern but elegant design. The overbuild will be set back farther from the street so as not to interfere with the existing building, and will include a simple gray metal paneling facade. At the adjacent addition, gray cladding will serve as the primary material, with brickwork adding contrast at the ground floor and in vertical bands between windows. The eastern face of the building appears to include a narrow mural that may be illuminated at night, creating for a unique detail.
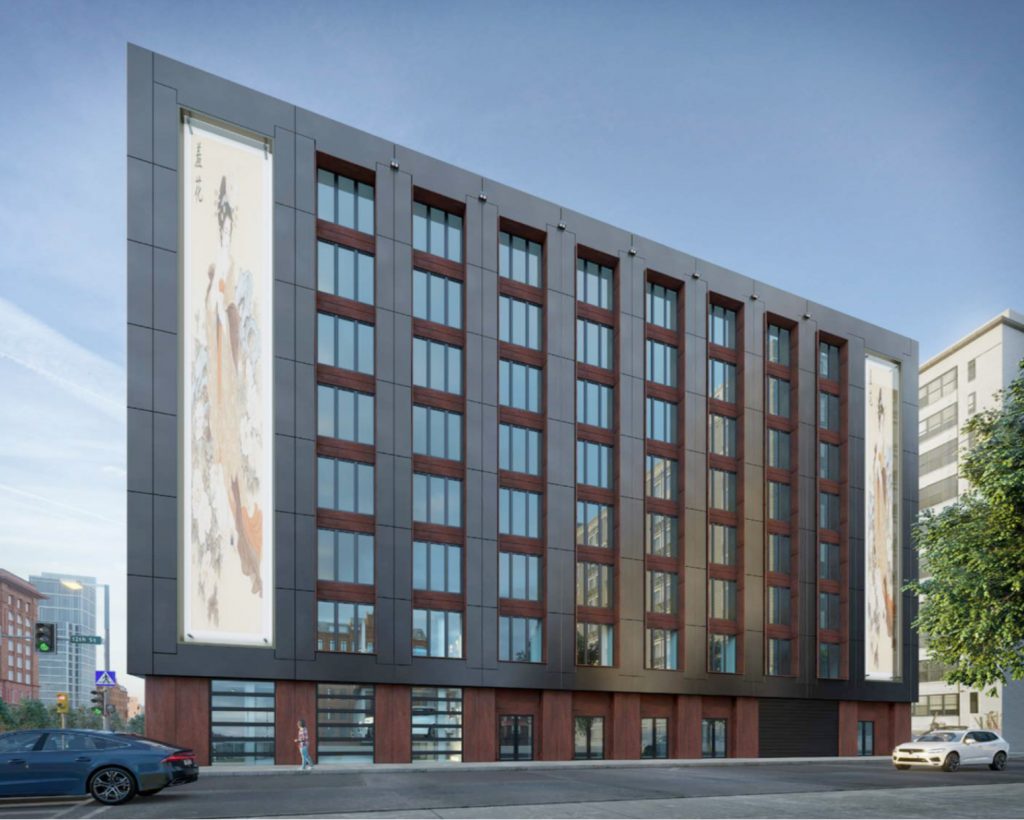
Rendering of 1209-15 Vine Street. Credit: Cadre Design.
The ground-up addition at the corner of 12th and Vine will replace a parking lot. During the decline of the neighborhood at the time Vine Street was turned into a wide stretch of asphalt and later a highway, many buildings in the area were demolished, leaving swaths of vacant lots and surface parking.
The new building will transform the block, replacing a dead patch of land with a dense multi-family development while also preserving a beautiful existing structure. The incoming residents will help support the many businesses in the area, both to the north in Callowhill and to the south in Chinatown.
Hopefully, in the not-too-distant future, the building will front an expansive park that will be built on a platform atop the Vine Street Expressway. But in the meantime, nearby Rail Park offers attractive green space for future residents. The surrounding Rail Park District is very walkable, with major Center City destinations located within walking distance.
No completion date is known for the project at this time, though construction may be finished by 2022 or 2023.
Subscribe to YIMBY’s daily e-mail
Follow YIMBYgram for real-time photo updates
Like YIMBY on Facebook
Follow YIMBY’s Twitter for the latest in YIMBYnews

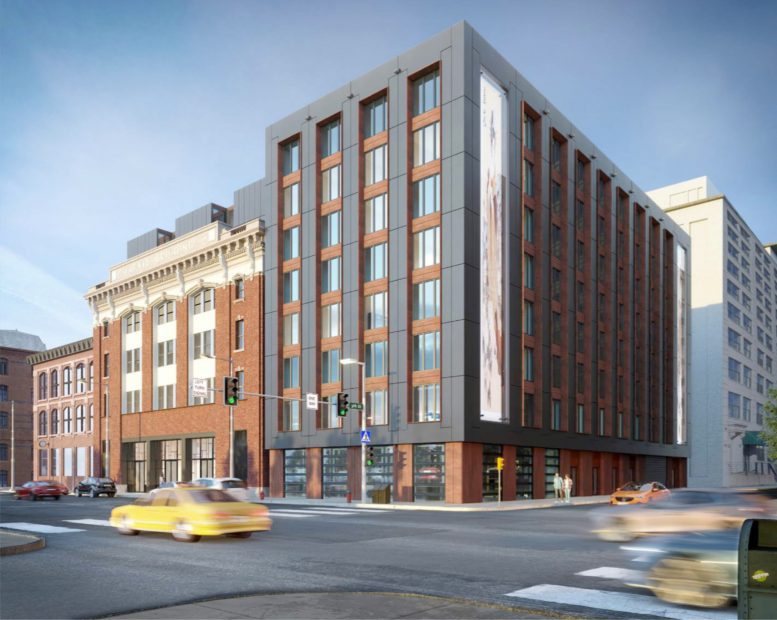
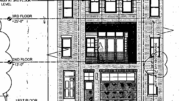
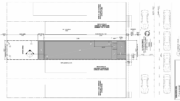
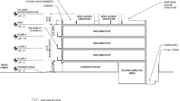

Nice design, but definitely not for me.
Love the orange, yellow and red cars in the renderings. Seriously, though, adaptive use of the Jarvis Building is fantastic, as is elimination of a surface parking lot. It’s been riveting to watch mural art go from graffiti to chic. Love it. Shout out to Jane Golden and her Mural Arts Program.