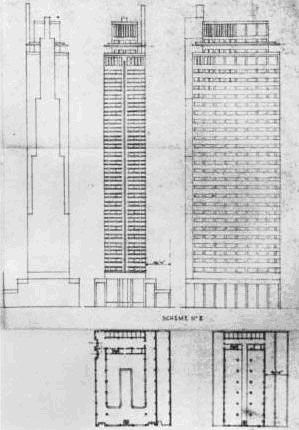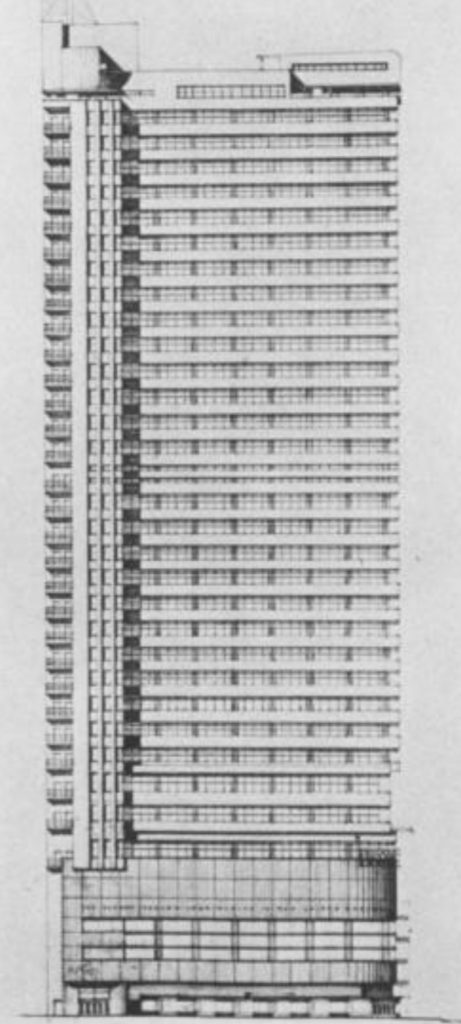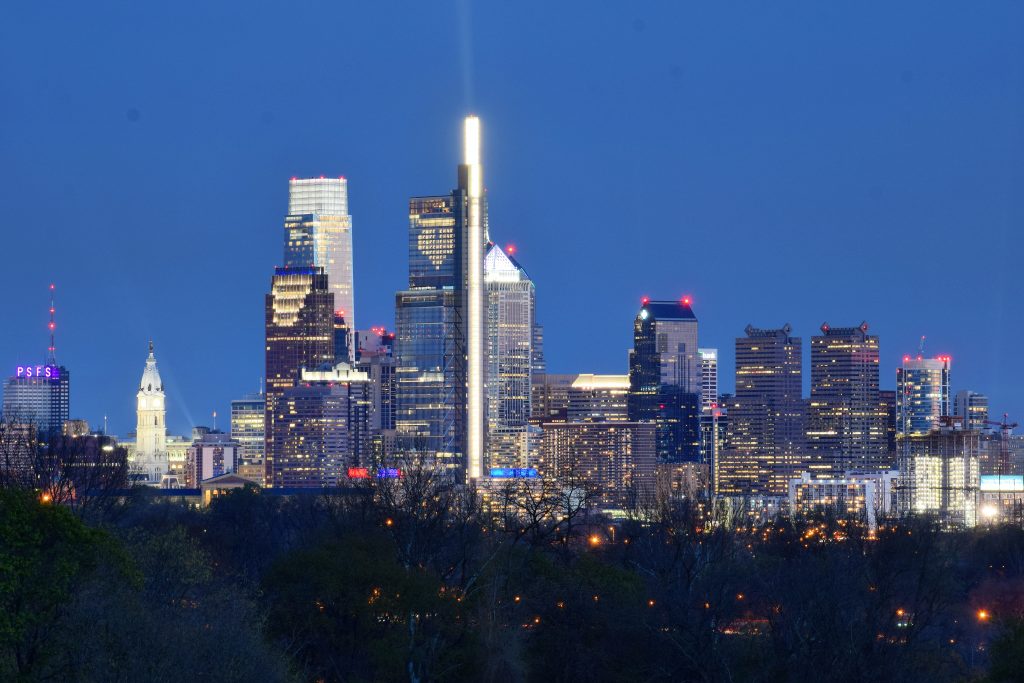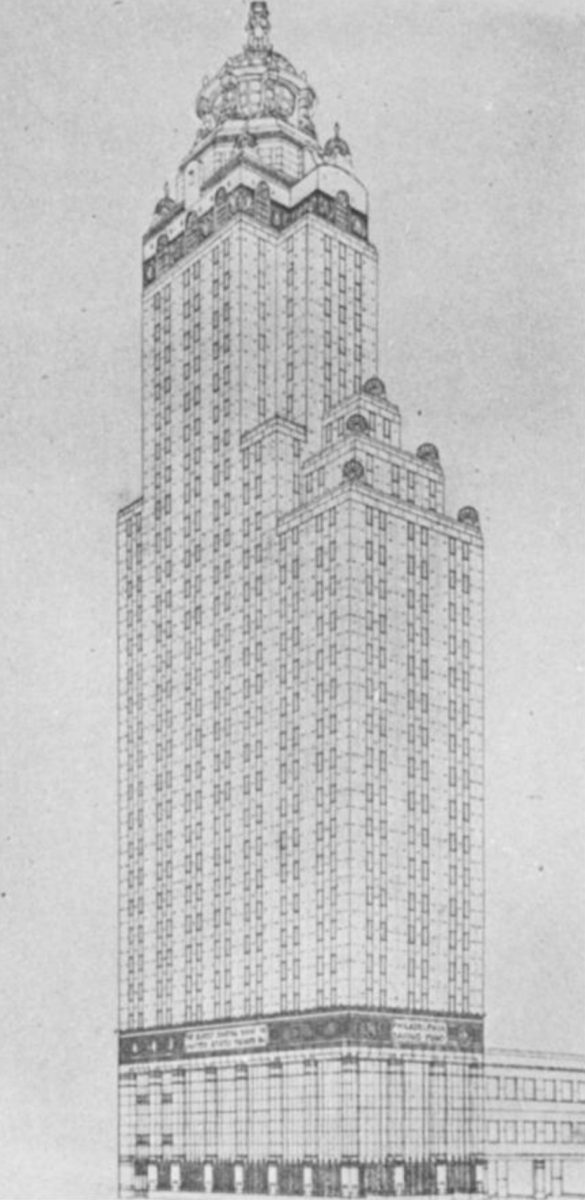Earlier this year, Philadelphia YIMBY ran two features (one introductory and another covering construction) on the iconic PSFS Building at 1200 Market Street in Market East, Center City. The sizable high-rise, developed for the Philadelphia Savings Fund Society, was a modern marvel at the time it was built, and to this day it still makes an impression with its height and history. The 36-story building stands 491 feet tall, with the antenna bringing the total height to 792 feet. The tower was designed by George Howe and William Edmond Lescaze, who made a few iterations of the design before arriving at a version that became one of the first major International-style skyscrapers.
The first design, made by the architects in 1929, would have have stood out dramatically to this day. The incredible design features a pleasant massing that steps up from the north, topped with a crown decorated with smaller metal spheres and a larger frames sphere on top, with the possible additions of PSFS signage. The next design was made in March 1929 and dubbed “scheme 2,” which features a similar wide north-to-south profile, but the south side steps up as a rectangular mass that pops above the roof, in a manner somewhat similar to the Comcast Technology Center.

Second scheme of the PSFS Building. Image via George Howe and William Edmond Lescaze

Fourth scheme of the PSFS Building. Image via George Howe and William Edmond Lescaze
Images of scheme 3 are not available, but the images of scheme 4 give a good look at the near-final design. The 33rd floor was supposed to feature two board rooms on the east and west sides, along with the T-shaped floors that are similar to the final design. The PSFS signage would have sat a frame about 20 feet high, with the logos visible from the north and south. Lastly, the first images of the final design were made without the company logos, but the frame and logos were added by 1931, along with the antenna that first drawn up in 1940 and completed in 1948.

Loews Hotel (left) in the Philadelphia skyline. Photo by Thomas Koloski
Subscribe to YIMBY’s daily e-mail
Follow YIMBYgram for real-time photo updates
Like YIMBY on Facebook
Follow YIMBY’s Twitter for the latest in YIMBYnews






Déjà vu.
The first render reminds me of the Woolworth Building.
Otherwise, we’ve seen this before.
The first design could have inspired construction of supertall buildings for both office and shopping. Had somebody thought to build a mall like we did in the 70s, he would have inspired utilitarian usage of the the acreage on the Market Street area by encouraging demolition of buildings not fitting in the area. Only after WWII ended was consideration given to demolishing the Chinese wall for office buildings of 1955 design. I would want to know why the first design was rejected.
TK, I appreciate and enjoy your historical perspectives and insights, including this one. Interesting to see PSFS’ transformation from highly ornamented early 20th Century to Mies van der Rohe’s “less is more” International style in four easy steps.
Fascinating history!
Many Thanks.