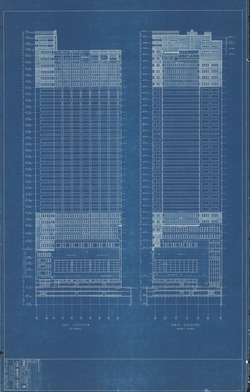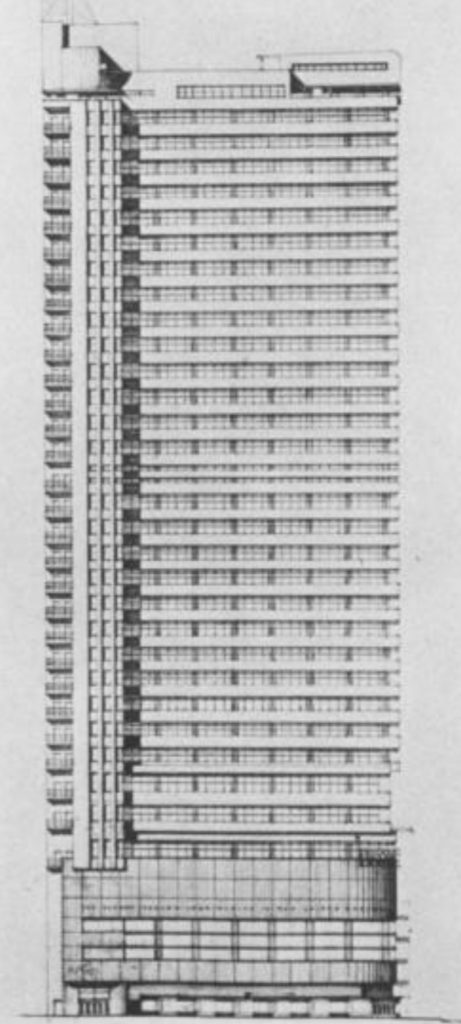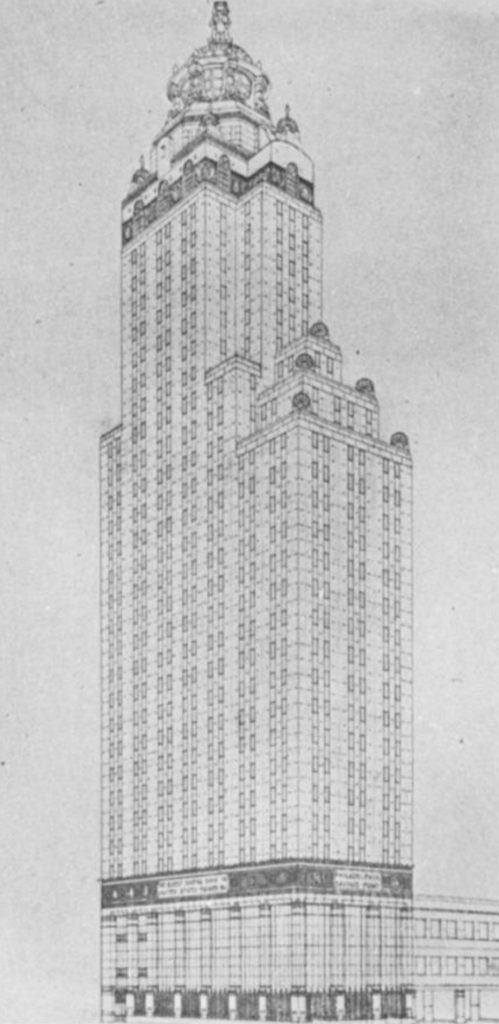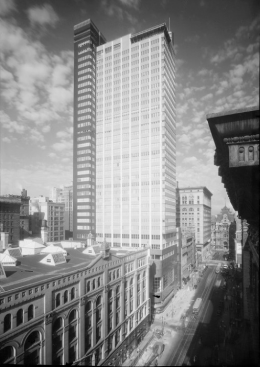YIMBY Presents Massing Renderings Of The Unfinished PSFS Building Design
Over the past few months, YIMBY has shared multiple publications on the PSFS Building covering its history and the process of the skyscraper’s design stage. The building is located at 1200 Market Street in Market East, Center City. Depending on the design, the structure may have ended up looking very differently if one of the past iterations went through. The building was designed by George Howe and William Edmond Lescaze, who originally weren’t partnered when George Howe created the first design. In this feature, Philadelphia YIMBY presents massing renderings of the PSFS Building when the design was nearly finalized, yet still unfinished.




