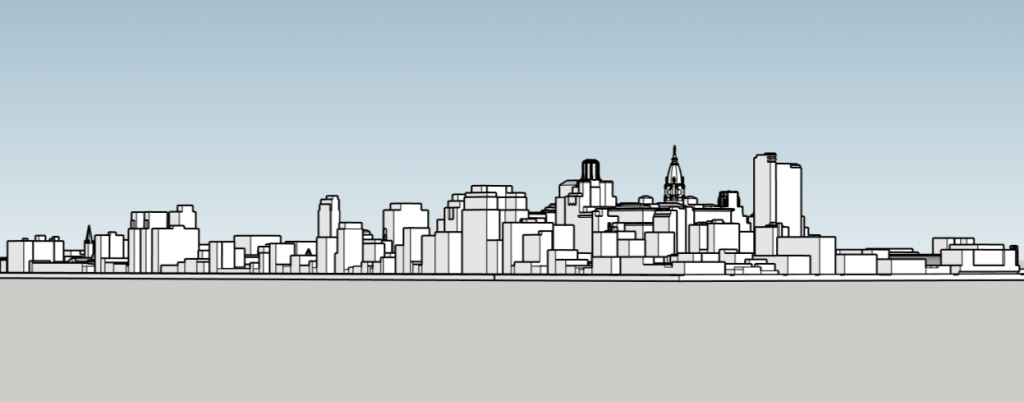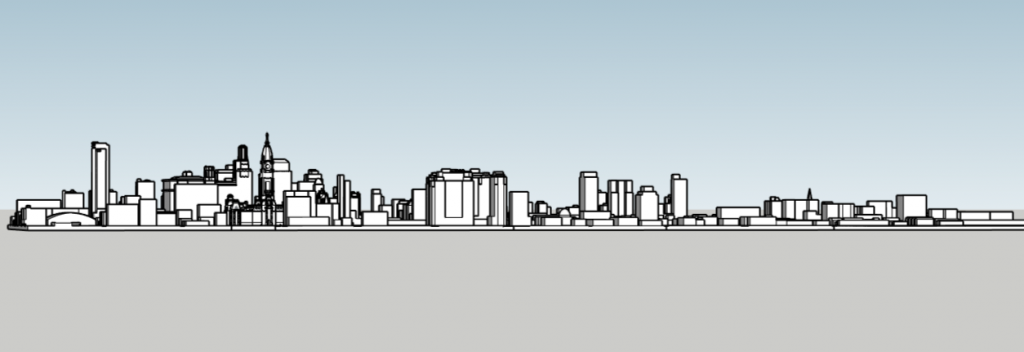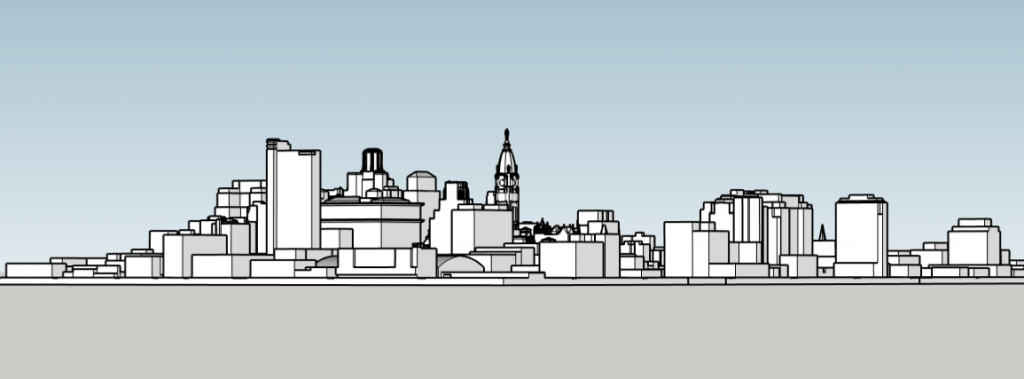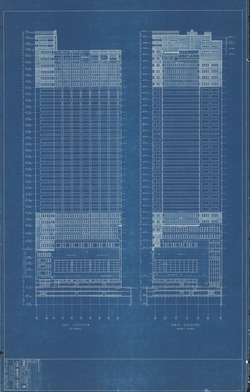Over the past few months, YIMBY has shared multiple publications on the PSFS Building covering its history and the process of the skyscraper’s design stage. The building is located at 1200 Market Street in Market East, Center City. Depending on the design, the structure may have ended up looking very differently if one of the past iterations went through. The building was designed by George Howe and William Edmond Lescaze, who originally weren’t partnered when George Howe created the first design. In this feature, Philadelphia YIMBY presents massing renderings of the PSFS Building when the design was nearly finalized, yet still unfinished.

PSFS Building unfinished design looking northwest. Image and models by Thomas Koloski
This design of the tower has the shape and floor plates finalized as the building looks nearly identical to the structure standing today. The figure of the tower has the T-shaped floor plates as the south side of the floor plate pops up above the roof. The west side of the south protrusion slightly steps up to the top, while the east side features an additional mechanical space structure on the top. Noticeably, the tower does not feature the steel frame and structure that holds up the PSFS signage to the north of the south protrusion.

PSFS Building unfinished design looking south. Image and models by Thomas Koloski
This design of the PSFS Building looks to have similar floor space to the fourth iteration that we recently featured in an article. The secondary or extended board room had been reduced to a smaller space, along with the logos of the smaller PSFS signage facing the north and south that was planned to be on top of the south protrusion. Like the final design, the north extension is closer to the east while the south structure also makes a blank wall on the south face. The massing of this design is the same as the current skyscraper, minus the signage frame and antenna.

PSFS Building unfinished design looking southwest. Image and models by Thomas Koloski
Subscribe to YIMBY’s daily e-mail
Follow YIMBYgram for real-time photo updates
Like YIMBY on Facebook
Follow YIMBY’s Twitter for the latest in YIMBYnews


The comparison over design choice seems rather odd, considering that we have the best design (by far).
It would be nice if the building was shaded in.. on the skyline view