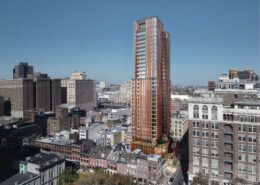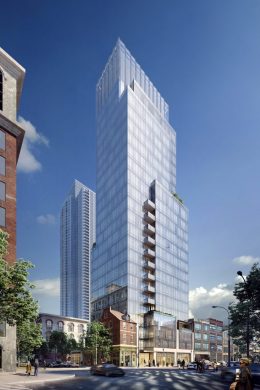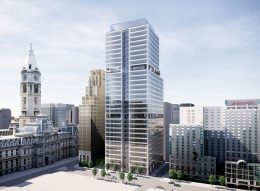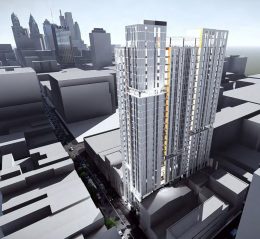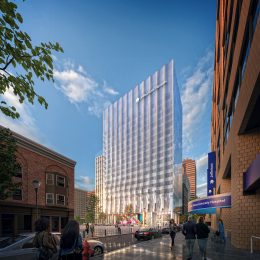A recent site visit by Philly YIMBY has captured the latest construction progress at the dazzling, blue-glass-walled Jefferson Specialty Care Pavilion rising at 1101 Chestnut Street in Market East, Center City. The building, rises 364 feet and 23 stories (19 stories if excluding mechanical floors) and comprises the bulk of East Market Phase 3, the final component of the mixed-use, multi-block East Market development. The $762 million medical facility, the single largest real estate investment in nearly 200-year history of Jefferson Health, will span around 462,000 square feet and feature over 300 examination rooms, as well as 58 infusion chairs, ten operating rooms, six endoscopy rooms, imaging and lab services, a pharmacy, and more. The development team consists of Ennead Architects and Stantec as designers, Jefferson Health and National Real Estate Development as developers, and a joint venture of LF Driscoll and Hunter Roberts Construction Group as contractors.

