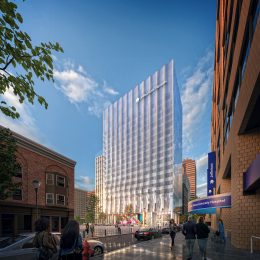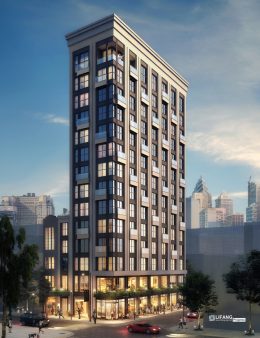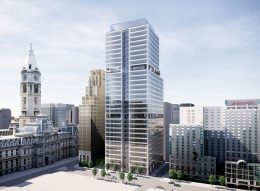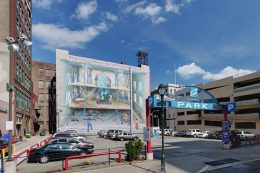Thomas Jefferson Specialty Care Pavilion Nearly Topped Out At 1101 Chestnut Street In Market East, Center City
While the greater share of Philadelphia’s new developments are rising on the western side of Center City, the east side of the city is raising its profile, as well. In Market East, a steel beast is rising at 1101 Chestnut Street as part of the Jefferson Health expansion. Designed by Ennead Architects and Stantec developed by National Real Estate Development, he Thomas Jefferson Specialty Care Pavilion will stand 372 feet and 23 stories tall.




