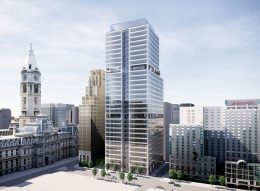No Signs of Construction at Site of Stalled Office Tower Proposed at 1301 Market Street in Market East, Center City
As expected, a recent site visit by Philadelphia YIMBY has shown no signs office construction at the site of an apparently stalled proposal for an office tower at 1301 Market Street in Market East, Center City, half a block to the east of City Hall. Originally designed by Skidmore, Owings & Merrill, the building will yield over 700,000 square feet, with floor plates at the lower levels measuring over 25,000 square feet and those at the upper floors at over 17,000 square feet.

