Developer Parkway Corporation is looking to redevelop a 39,564-square-foot parking lot at 735 Arch Street in Market East, Center City, into a building that may yield 197,820 square feet with a floor-to-area ratio of 5:1. No permits have been filed for the site nor have any specific proposals, if they exist, been revealed to the public. It appears that Parkway is currently seeking a development partner or anchor tenant, given that the parcel is listed in its “opportunities” section. The lot is situated within a Federal Opportunity Zone, an economic development program that encourages investment in specially designated “distressed areas” by providing major tax incentives to developers.
The site spans most of the block bound by Arch Street to the south, Appletree Street to the north, and North 8th Street to the west (the African American Museum in Philadelphia at 701 Arch Street takes up the remainder of the block). The lot measures 282.5 feet long east-west and 140 feet wide north-south, and currently holds an operational parking lot with a listed capacity for 225 cars. An on-site graphic shows that the company owns the western portion of the site, spanning roughly three-fifths of the block, and leases the remainder.
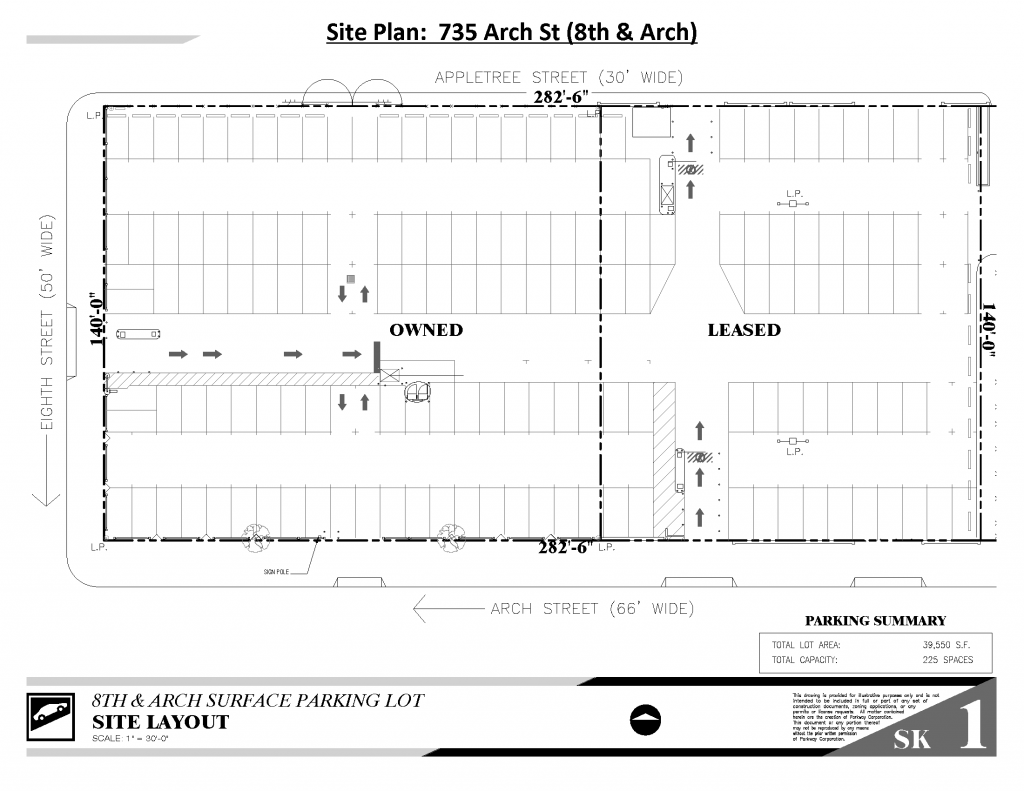
735 Arch Street. Credit: Parkway Corporation
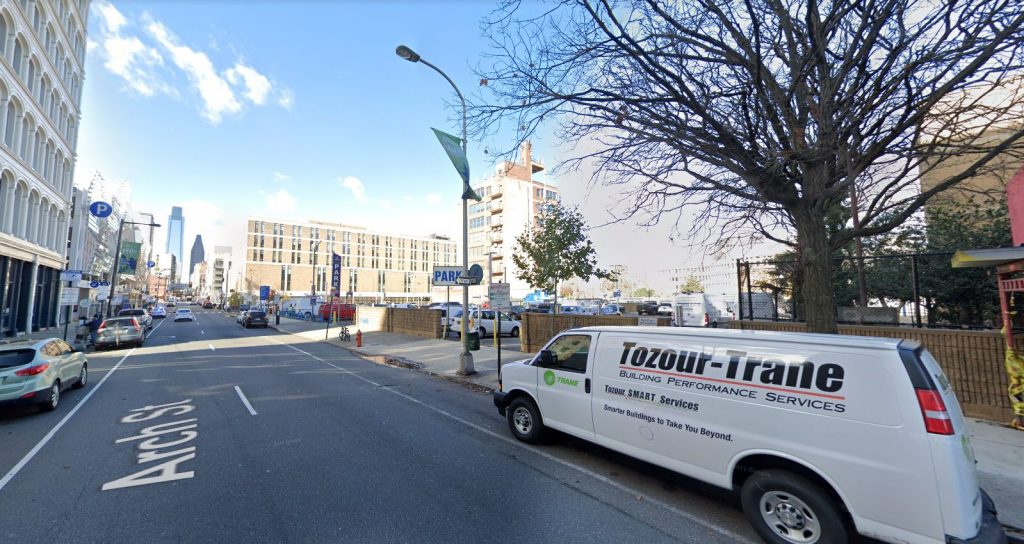
735 Arch Street. Looking northwest. Credit: Google Street View
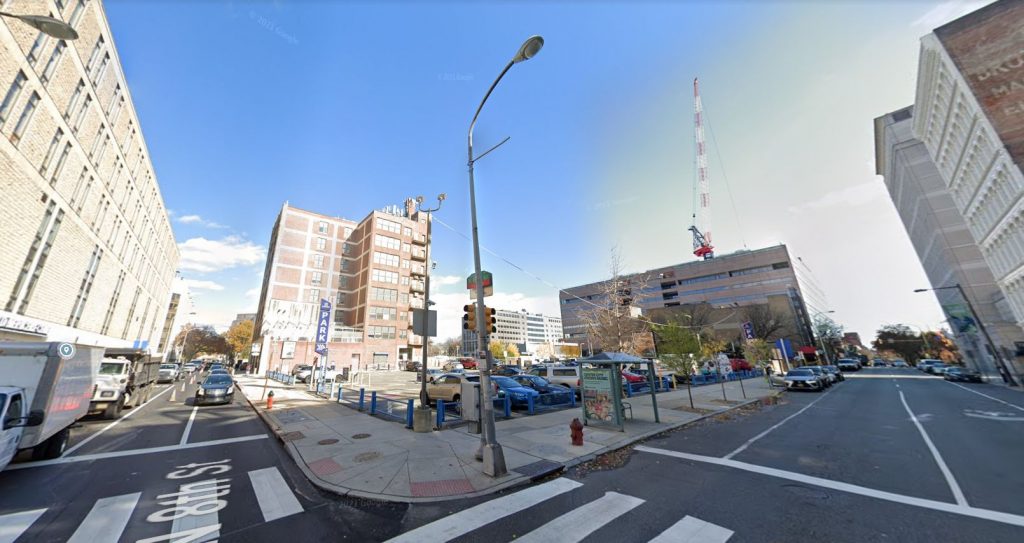
735 Arch Street. Looking northeast. Credit: Google Maps
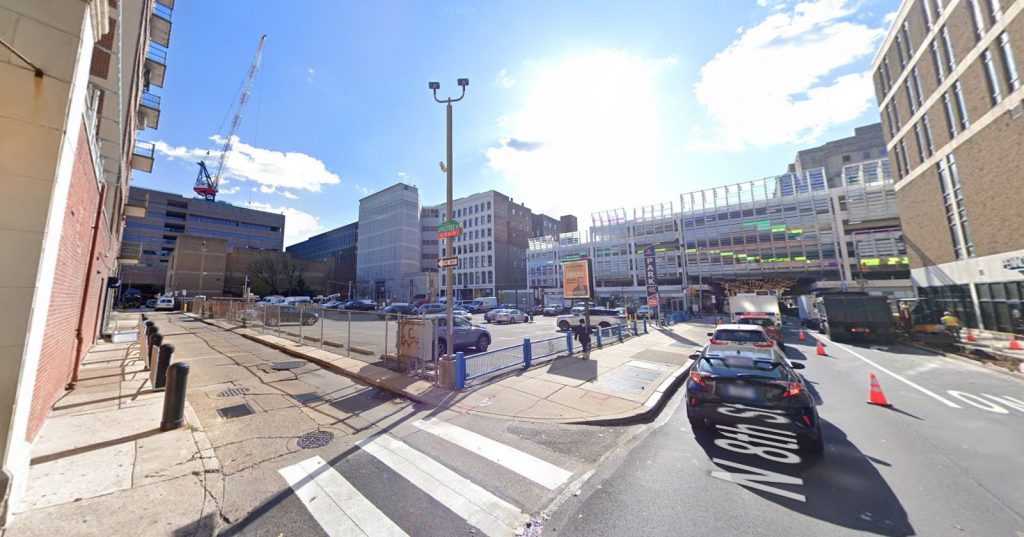
735 Arch Street. Looking southeast. Credit: Google Street View
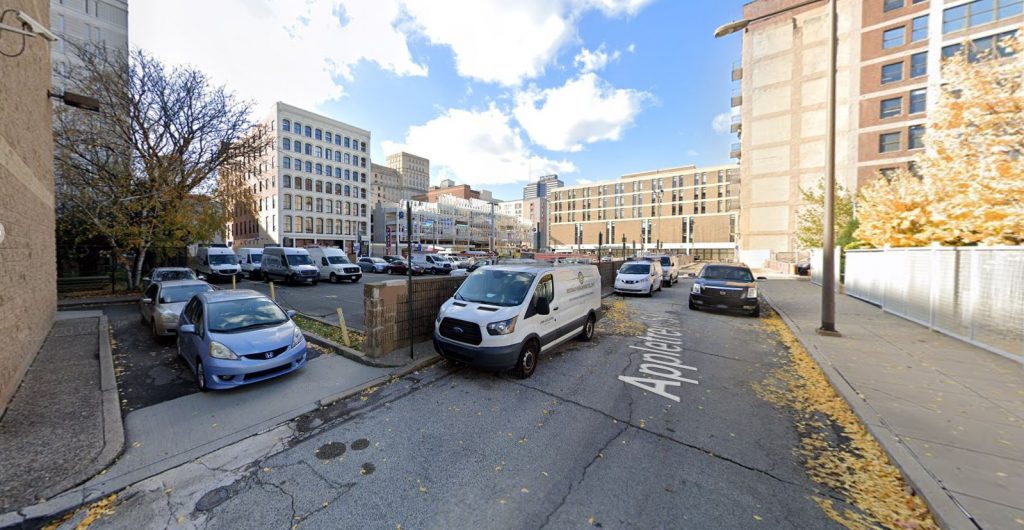
735 Arch Street. Lookin southwest. Credit: Google Street View
The business model of Parkway Corporation (also known as Parkway Commercial Properties) revolves around owning, operating, and managing parking lots until a favorable development opportunity arises, which would then be carried out either by the company itself or in tandem with a partner. Parkway’s most prominent current Philadelphia venture rises at 2222 Market Street, where the company is constructing a 19-story-tall, 329,100-square-foot headquarters building for Morgan Lewis, a major law firm.
The parking lot is one among many that mar the several blocks situated to the south and west of Franklin Square (an area that has also, on at least one occasion, has been referred to as Franklin Square West), which form an inhospitable no-mans-land between Independence Mall to the east and Chinatown and the Convention Center District to the west. Despite its foreboding surroundings, the site is proximate to some of the city’s and the nation’s most important institutions.
The Federal Reserve Bank and the Internal Revenue Service are located across the street to the east and southeast, respectively. The United States District Courthouse is situated one block further south. The National Constitution Center sits a block to the east, and the US Mint lies one block further, across from Benjamin Franklin’s grave.
The Liberty Bell, Independence Hall, and the site of George Washington’s former house sit one to two blocks to the south. A more controversial piece of Philadelphia history, both from the architectural and social standpoint, stands a block to the north, namely the old Philadelphia Police Department Headquarters aka “The Roundhouse.”
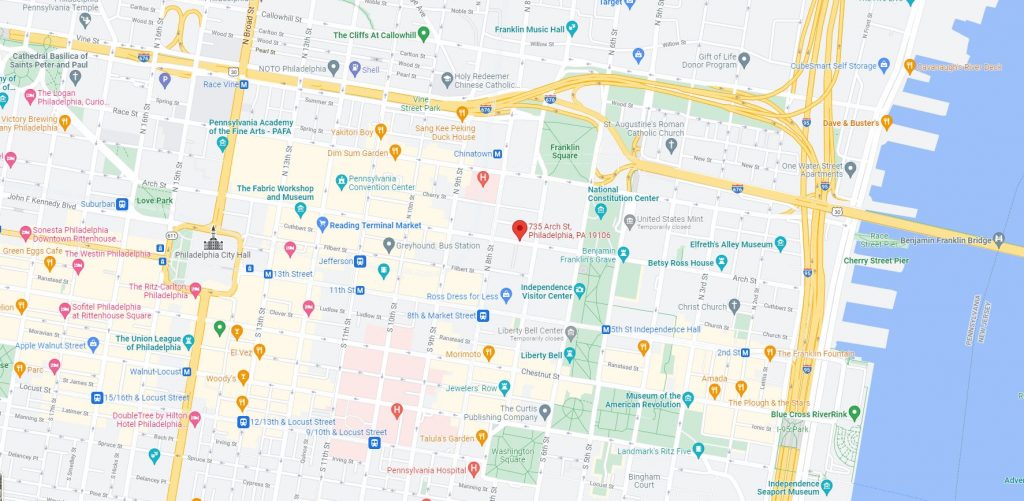
735 Arch Street. Credit: Google Maps
An outside observer may find it strikingly odd that a property in such a rarefied location, sited amid some of the most important institutions of a superpower with the world’s largest economy and third-largest population, is classified as “distressed” to a point where it needs federal assistance for development. Odder still is its location at the center of one of the nation’s largest cities, with dense and vibrant neighborhoods situated nearby and ample mass transit service available (the 8th Street Station on the Market-Frankford Line and the Chinatown Station on the Broad Ridge Spur of the Broad Street Line sit within two blocks, and the Jefferson Station of the regional rail is located a few blocks to the southwest).
Although this section of the city boasts a centuries-spanning urban history, the immediate surroundings were ravaged by mass demolitions in the postwar period, resulting in an inhospitable streetscape of parking lots and mostly bland, moody Modernist buildings. Parkway’s redevelopment endeavor is one of many that should be rightfully occurring in the vicinity.
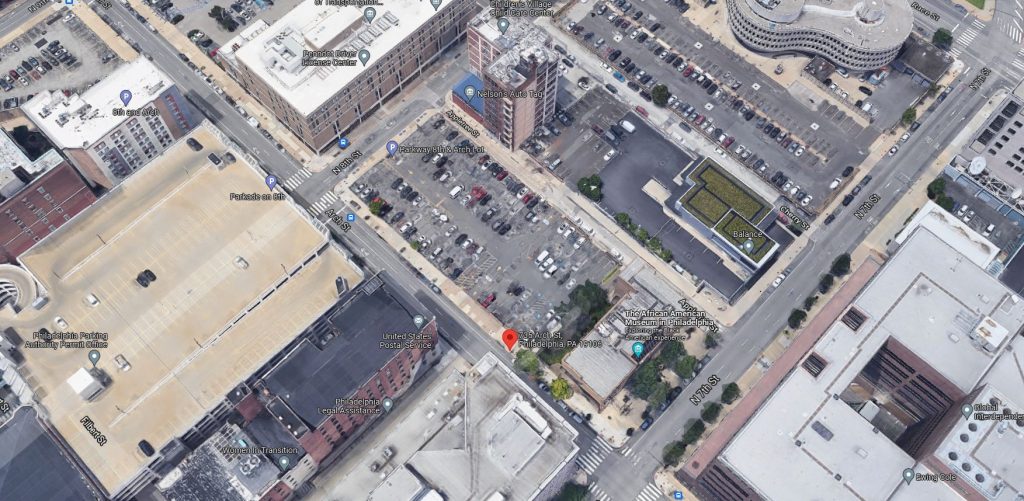
735 Arch Street. Looking northwest. Credit: Google Maps
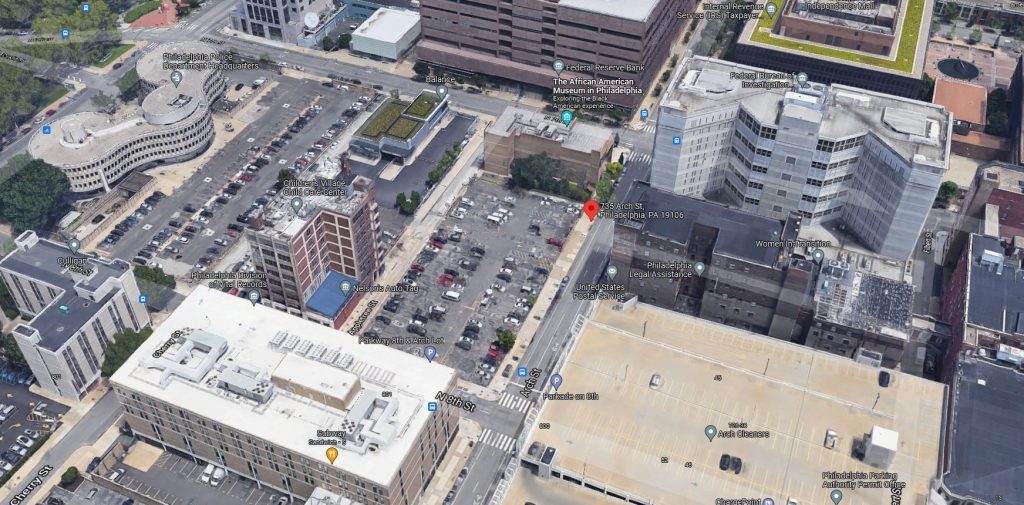
735 Arch Street. Looking northeast. Credit: Google Maps
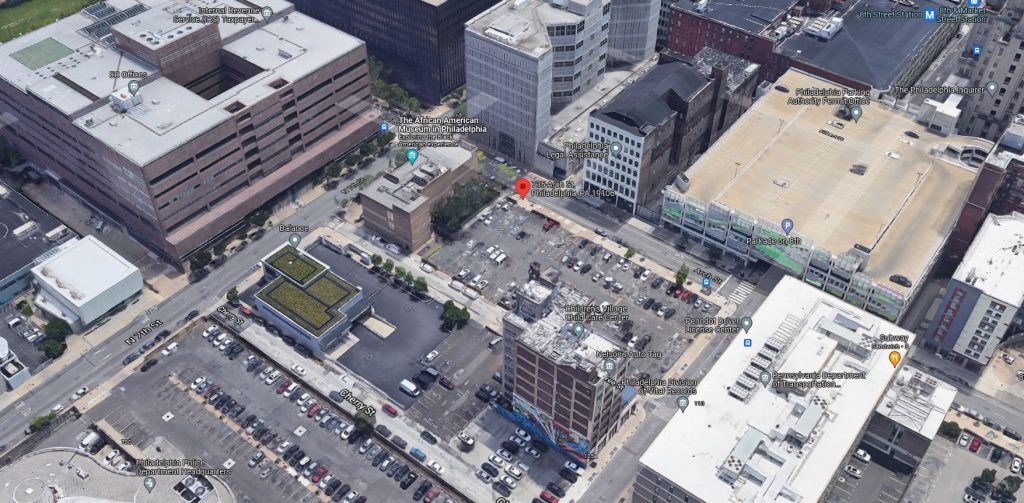
735 Arch Street. Looking southeast. Credit: Google Maps
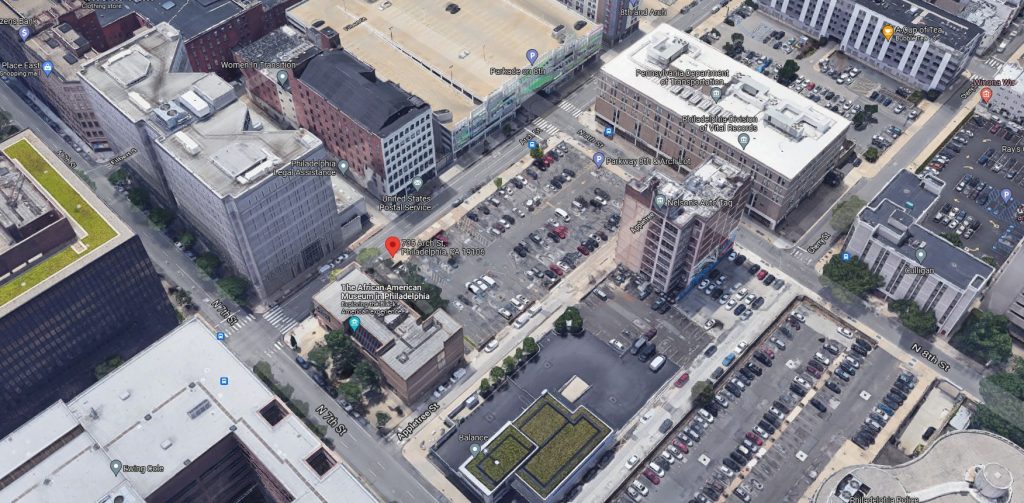
735 Arch Street. Looking southwest. Credit: Google Maps
While the district was certainly in distress during the postwar years, this certainly is not the case now as development is surging throughout Center City and beyond and an ever-growing demand now threatens an affordability crisis. Again, the city is its own worst enemy when it comes to restrictive zoning. Why is such a centrally-located, transit-accessible site limited to a measly floor-to-area ratio of 5:1? With such a low FAR, the site would max out at a squat, block-spanning five-story landscraper, or a paltry ten-story building even if it designates a whopping 50 percent of the site as open space.
A general upzoning of the marginal, parking-dominated district between Filbert Street to the south, Vine Street to the north, 7th Street to the east, and 9th Street to the west would do wonders for the surrounding area, as it is ideally suited for nearly every major building use.
The area may serve as an extension of the rapidly-expanding office district in Market East. The site’s location between Revolutionary-era landmarks to the east and the Convention Center to the west, as well as convenient transit and highway (via the Interstate 676) access, makes it ideal for hotels. Proximity to government institutions, museums, historic landmarks, and medical facilities poise the area for effective institutional use.
Market-rate housing would command top dollar in a location within walking distance of Chinatown, Old City, Callowhill, the central business district, and much more. In turn, affordable housing reserved for local residents would be a boon to nearby Chinatown, where the long-established community is facing an ever-increasing risk of displacement (if the upzoning line is drawn at 9th Street, the Chinatown core would be protected from major redevelopment).
These few blocks are capable of accommodating all these uses, as well as ample street-level retail, all at once, but only if the city passes significant upzoning of the surrounding area. Again, we emphasize that the upzoning would be best limited to the blocks between Filbert, Vine, 7th, and 9th streets in order to preserve the historic and cultural assets on either side.
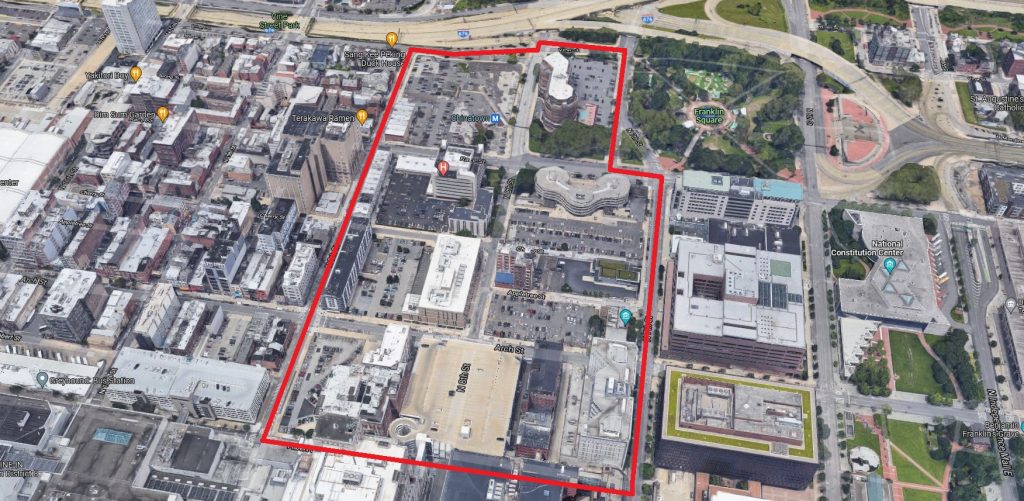
Franklin Square West. Looking north. Credit: Google Maps / Vitali Ogorodnikov
An example of how things should be may be gleamed from 1443-49 Cherry Street, another Parkway Corporation property slated for potential redevelopment. At 53,568 square feet, it is only slightly larger than the Arch Street site, yet its FAR of up to 20 may yield a million-foot-square-plus development potentially laden with ample office, retail, hotel, and/or residential space.
We support the Federal Opportunity Program and the development inducements it provides. However, a significant upzoning of such a prime lot not provide a much greater development incentive of its own, which would remove the self-imposed handicap to unleash the site’s innate potential.
Subscribe to YIMBY’s daily e-mail
Follow YIMBYgram for real-time photo updates
Like YIMBY on Facebook
Follow YIMBY’s Twitter for the latest in YIMBYnews

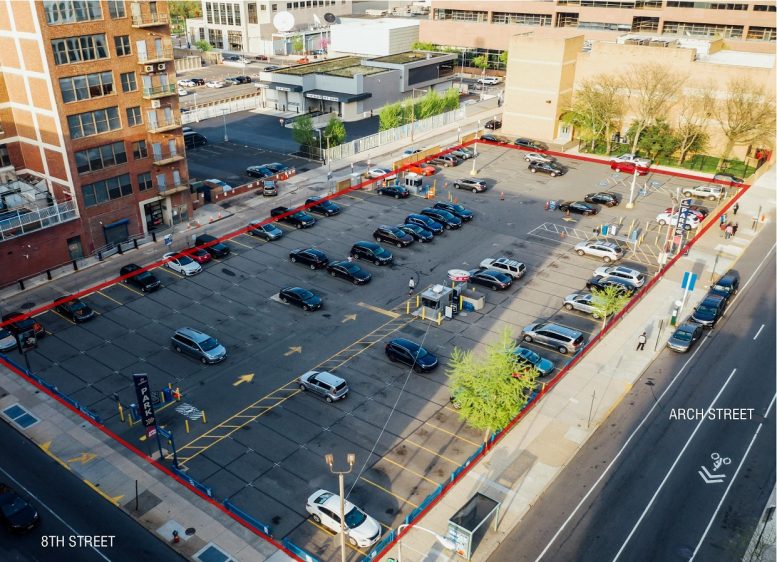




It would be nice to get a mixed development there, something about 40 or 50 floors; maybe an office/condo development.
Thanks for the clarification regarding the ‘floor-to-area ratio’, I learned something new about the City’s antiquated zoning laws that need to be modified.
The federal prison is next door.Might be a reason for lack of development
Jim/ Chicago has a federal prison ! Development in Chicago hasn’t been hindered there, in fact, our federal prison looks much better than Chicago’s. It’s much taller than ours. Chicago developers are currently building even taller buildings.
The African American History Museum is the problem and is weird-looking and should be moved elsewhere such as Penn’s Landing which was proposed and rejected by a previous developer.
Most federal facilities have a nearby federal prison, federal post office, federal bank, and train station nearby. Most of them are nearby and concentrated downtown.
KS
Good place for a lower cost tourist type hotel.