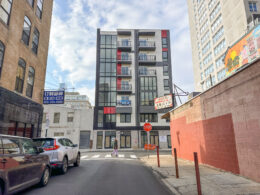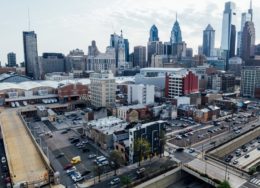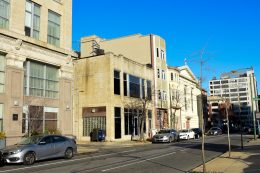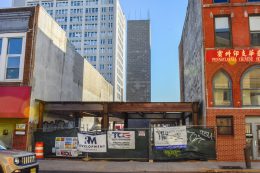Construction Complete at 222 North 11th Street in Chinatown, Center City
Philadelphia YIMBY’s recent site visit has observed that construction work is complete at a seven-story, 18-unit mixed-use building at 222 North 11th Street in Chinatown, Center City. The mid-rise structure stands on the west side of the block between Race and Vine streets, half a block north of the Convention Center (thus situating the project within the Convention Center District). Designed by YCH Architect, the structure spans 17,280 square feet. Permits list Liu Construction as the contractor.




