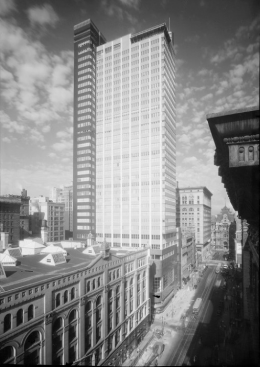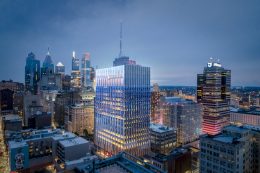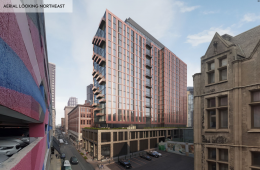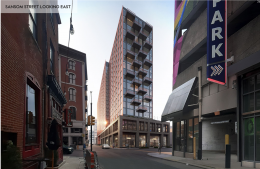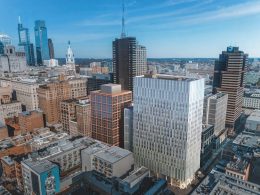A Look Back at the PSFS Building, the First Modern Skyscraper in the United States
The Loews Philadelphia Hotel, formerly known as the PSFS Building, located at 1200 Market Street in the Market East section of Center City, is a remarkable skyscraper for Philadelphia as the building was ahead of its time when it was built. Upon completion, it was the most massive structure in the skyline as the large, T-shaped tower rose almost as high as the clock tower of City Hall. The 36-story building originally stood at a height of 491 feet, the first skyscraper to be built just under the informal Gentleman’s Agreement height limit. The International Style tower was designed by George Howe and William Edmond Lescaze. William later on went to design One New York Plaza just three years before his death in 1969. The developer of the skyscraper was the Philadelphia Savings and Fund Society, which still has their iconic initials attached to the east and west sides of the blue crown above the main roof.

