An updated design has been revealed for 12 + Sansom, a high-rise development proposed at 123 South 12th Street in Market East, Center City. Designed by Studios Architecture (with BLT Architects as the architect of record), the 371,700-square-foot structure will stand at a height of 20 floors and 265 feet, and will contain 412 residential units, 94 underground parking spaces, and storage for 138 bicycles.
The project features a modern, distinctive design with bronze cladding that is reminiscent of the exterior of 9 DeKalb, a supertall skyscraper under construction in New York City. On the north and south faces, vertical window bands will rise from the tower podium to the parapet. The podium will be clad in dark gray brick with gridded windows, creating a stately street presence. The western side will include alternating balconies, a feature that will stand out when viewed from the street.
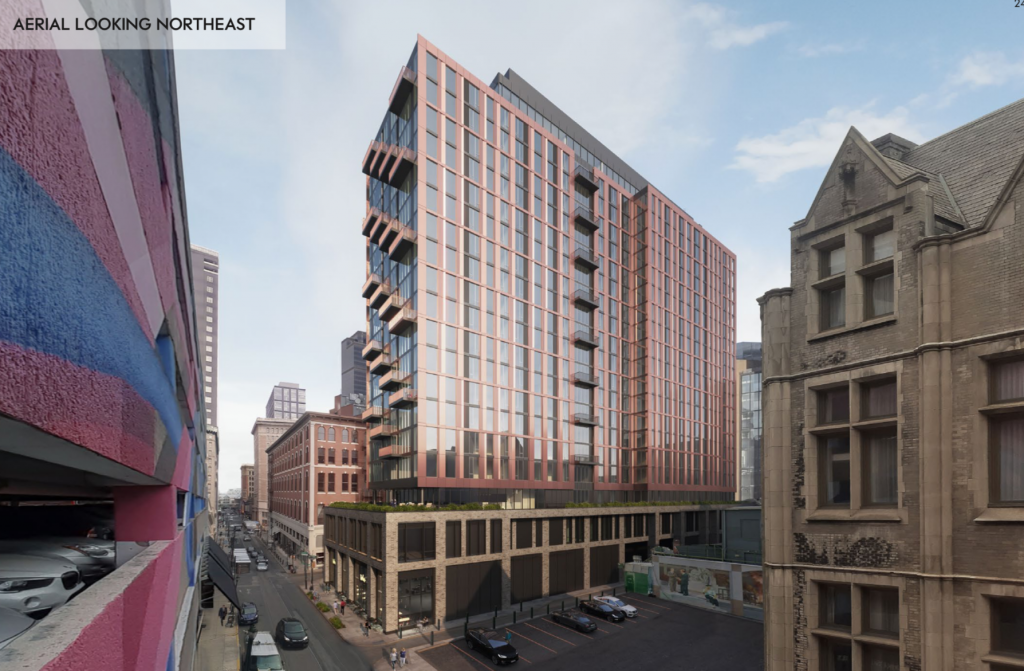
Rendering of the tower via Studios Architecture.
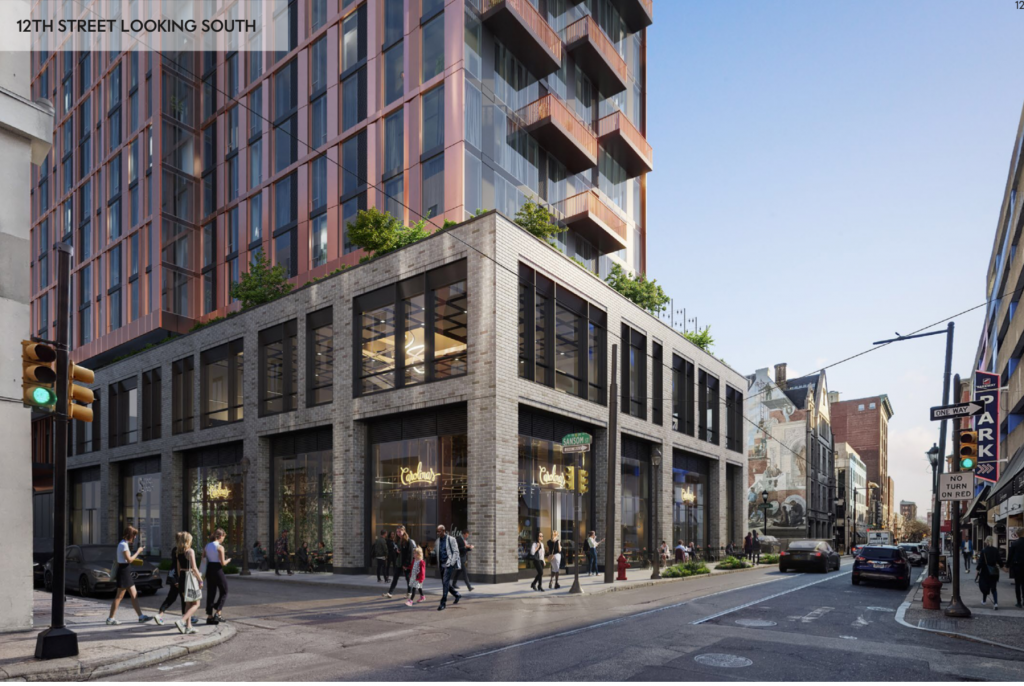
Rendering of the project via Studios Architecture.
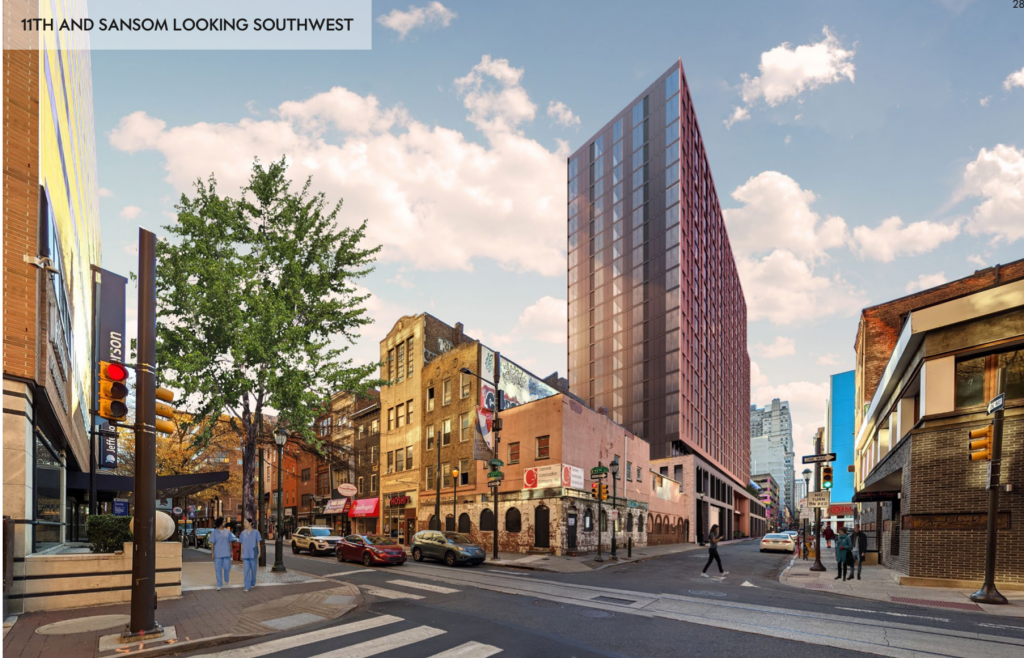
Rendering of the project via Studios Architecture
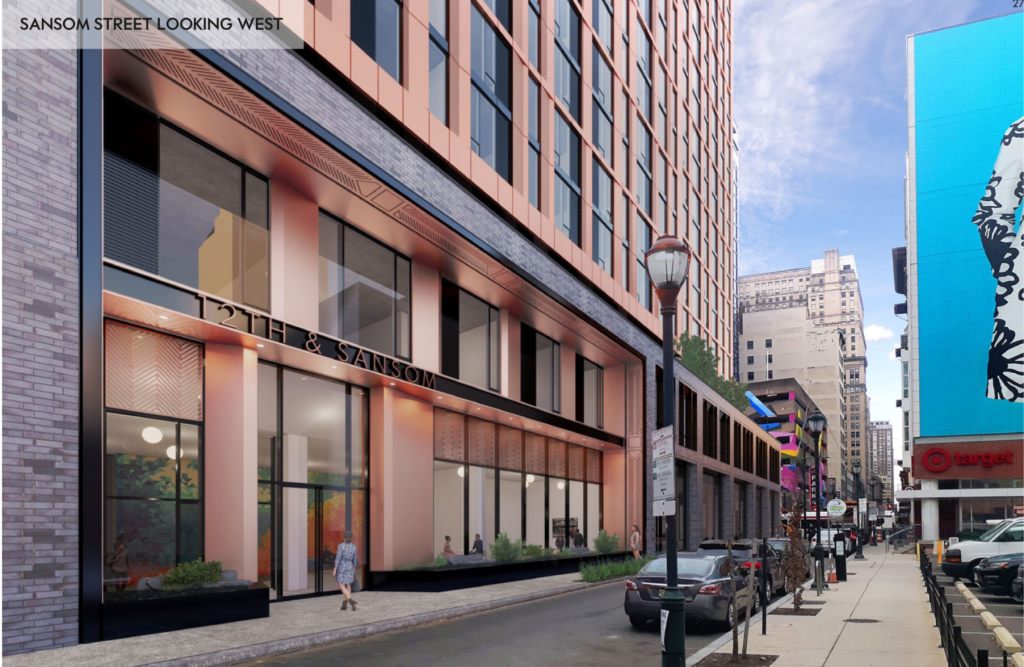
Rendering of the project via Studios Architecture.
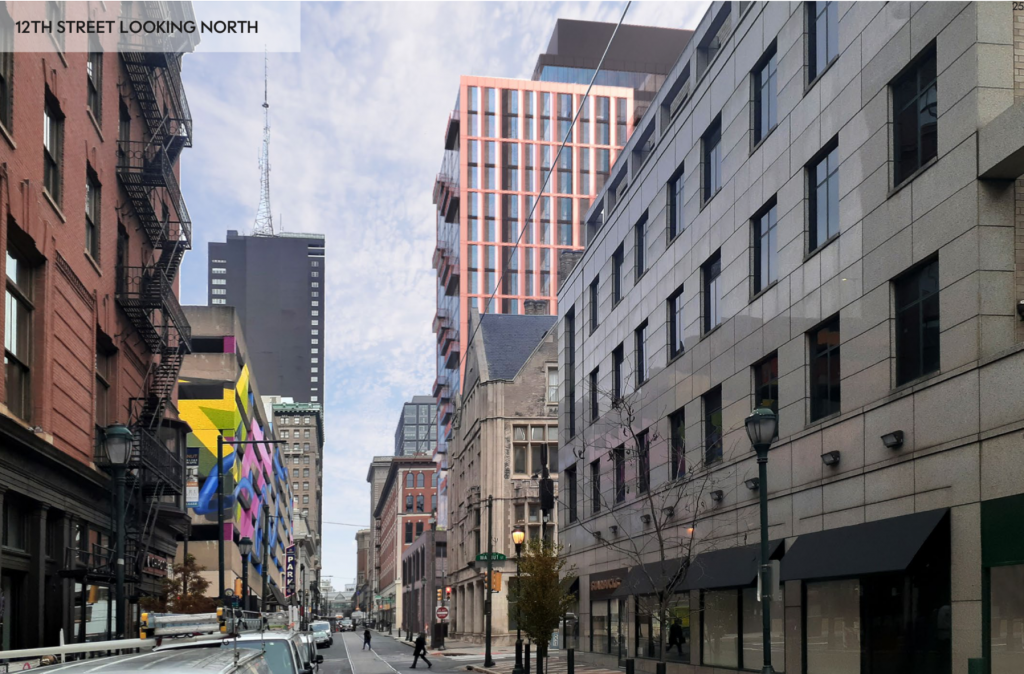
Rendering of the tower via Studios Architecture.
Despite its relatively modest height, the project will be noticeable from many viewpoints and will have a skyline presence when viewed from the south. From the east, the building will tower over the intersection of South 11th and Sansom streets and contribute to the canyon effect.
The project will replace a parking garage that is locally notorious for its bland design. The garage stands two stories tall and features a foreboding wall at the street level, negatively affecting the pedestrian experience. Its low height is certainly not the best use of the property, so the added height and density that will come with 12 + Sansom will be a major improvement.
The project’s height has been downsized from the former proposal iteration calling for a 24-story tower. The prior design called for 300 residential units reserved for senior housing. While the height reduction is unfortunate, the density increase is a positive change, and the current design is an improvement over the predecessor.
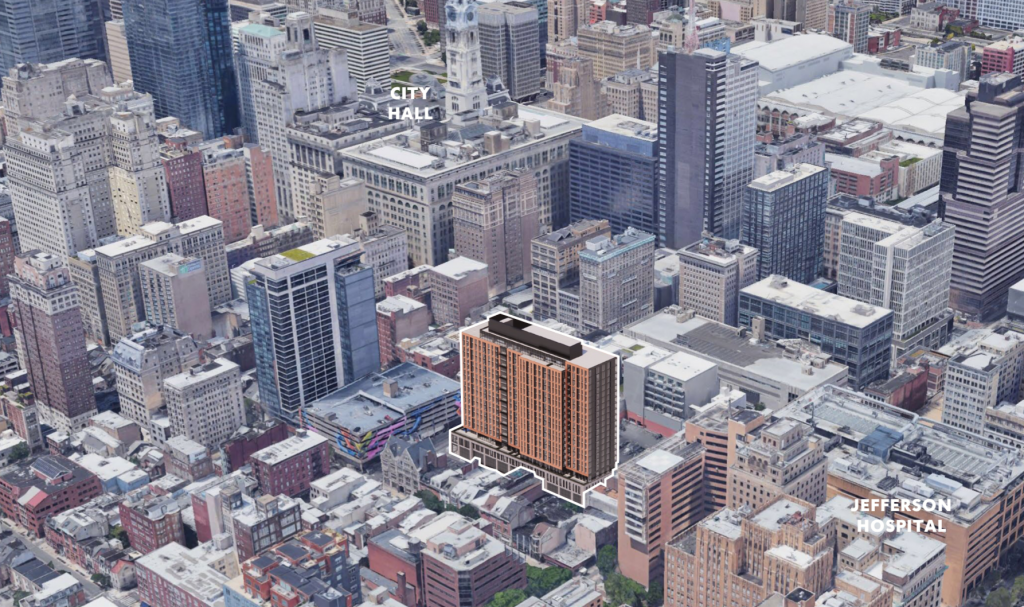
Rendering of the tower via Studios Architecture.
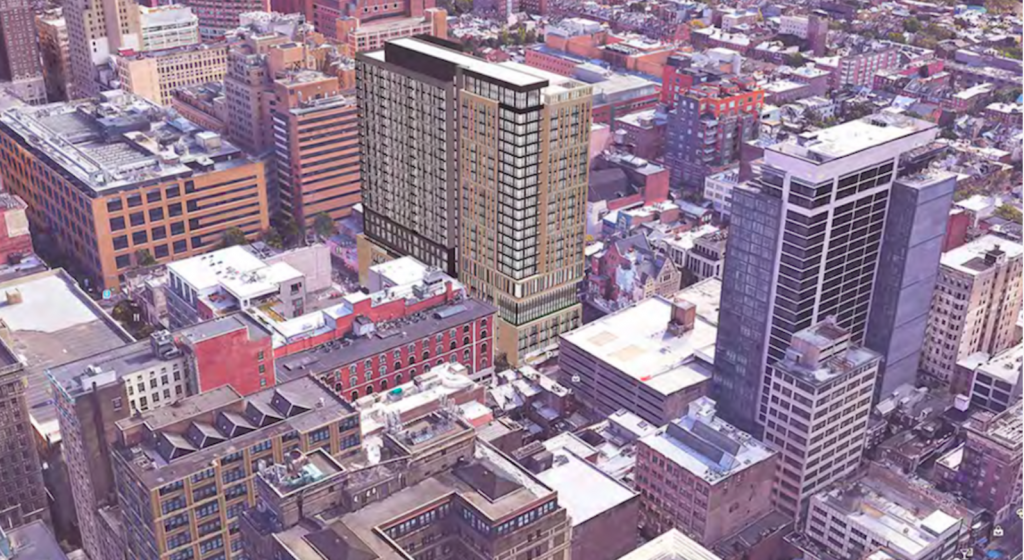
Former rendering of the project.
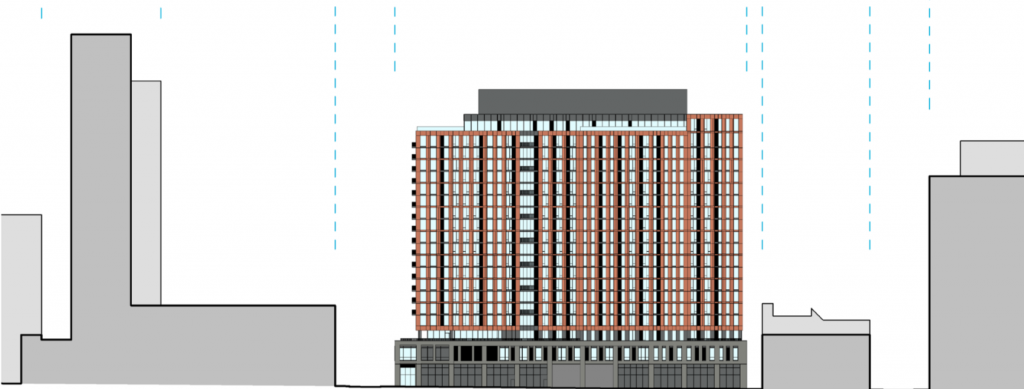
Elevation of the tower via Studios Architecture.
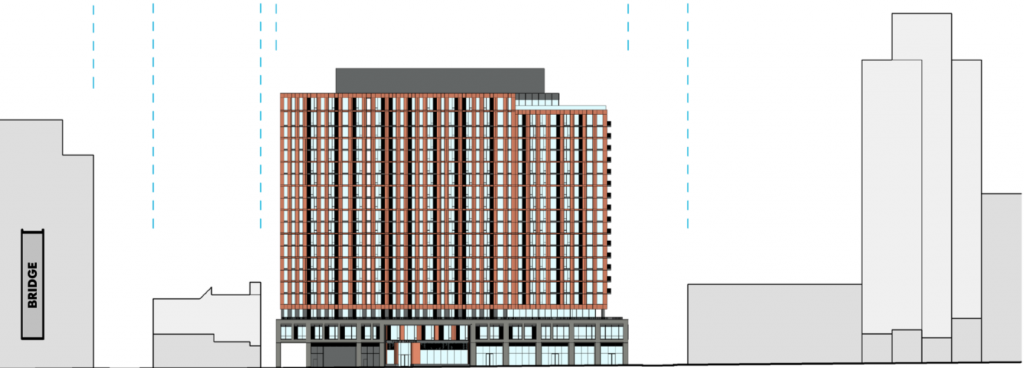
Elevation of the tower via Studios Architecture.
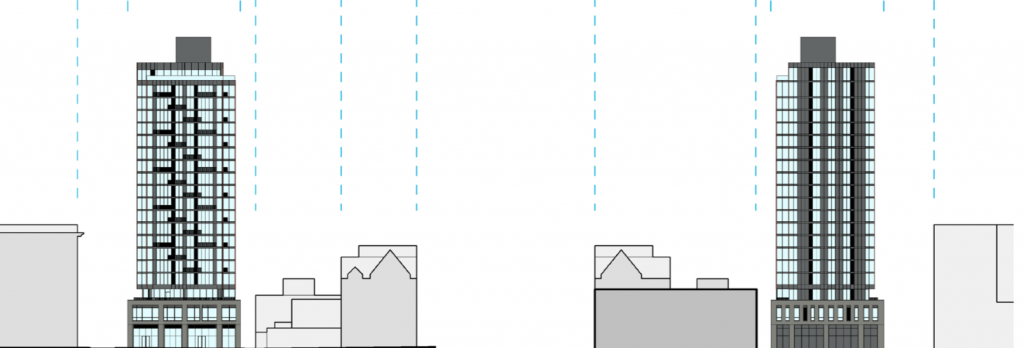
Elevations of the tower via Studios Architecture.
No completion date is known at the moment. However, the project is being built as-of-right, so it will not need a zoning variance and may receive permits and commence construction relatively quickly. Demolition may start in late spring or early summer and the building may be completed around 2023.
Subscribe to YIMBY’s daily e-mail
Follow YIMBYgram for real-time photo updates
Like YIMBY on Facebook
Follow YIMBY’s Twitter for the latest in YIMBYnews

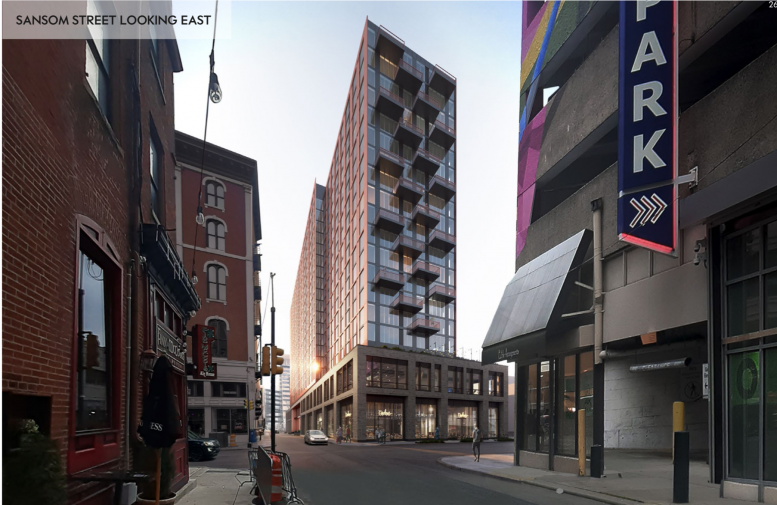




The first two floors are an abomination. The rest of the tower is quite nice. What were they thinking?! No curb appeal and certainly no curb-side/bistro possibilities. The base of the building is essentially right on top of the street. Again, what were the architects thinking?! It seems like a compromise design based on management pushing for a certain amount of retail space. No architect in his/her right mind would design an ugly promenade like this one. It is a shame, because, again, the rest of the building is quite attractive. It’s like cinderblock shoes on a pretty lady. Give it 5-10 more feet of curb space and lighten the heavy block looks and you’ve got a winner.
This building, at 1200 Sansom, is a reinforced concrete structure. I already have details of St. James at 8th and Walnut. Once you get the details of one building it all follows suit. It’s lovely to watch and know what’s going on… dharma graphics – architect.
this just adds to the over buildiong of the area