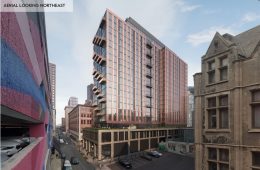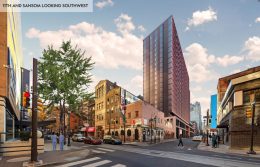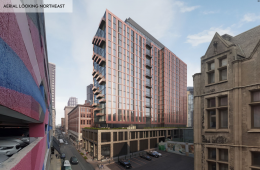Finishing Touches Underway at Jessup House at 123 South 12th Street in Midtown Village, Center City
A recent site visit by Philadelphia YIMBY has noted that construction work is nearing completion at Jessup House at 12+Sansom, a 240-foot-tall, 20-story residential high-rise under construction at 123 South 12th Street (alternately 123-27 South 12th Street) in Midtown Village, Center City. The 370,860-square-foot development will provide 399 rental apartments, as well as 10,844 square feet of retail. The project team consists of Studios Architecture as the design architect, BLT Architects as the architect of record, Greystar Real Estate Partners as the developer, and Clemens Construction Company as the contractor. The construction cost is specified at $132.25 million.



