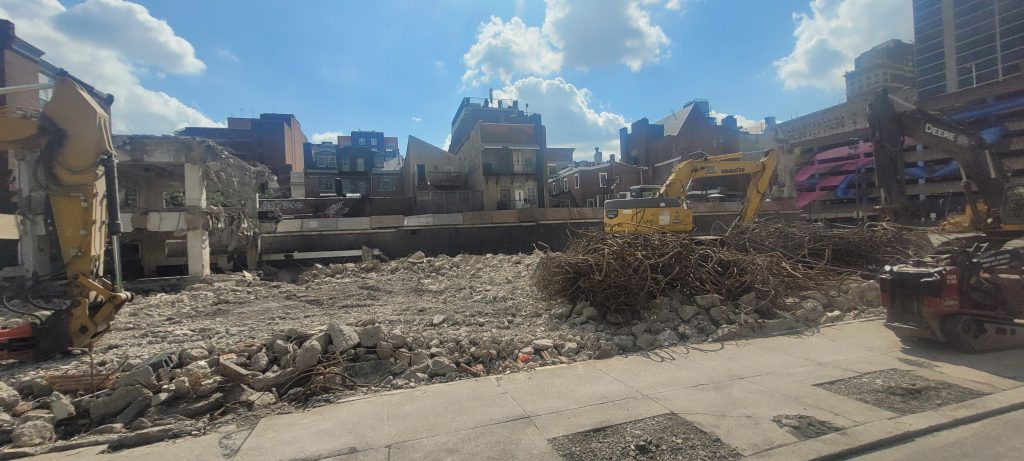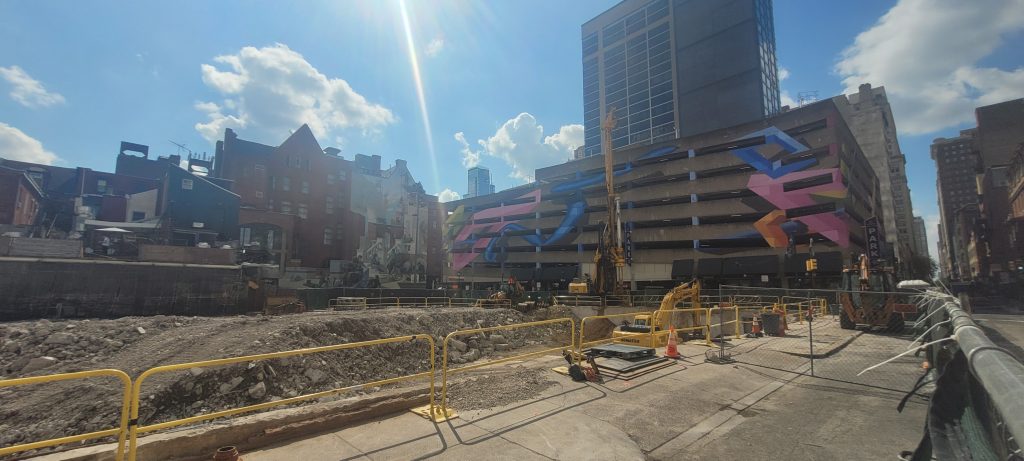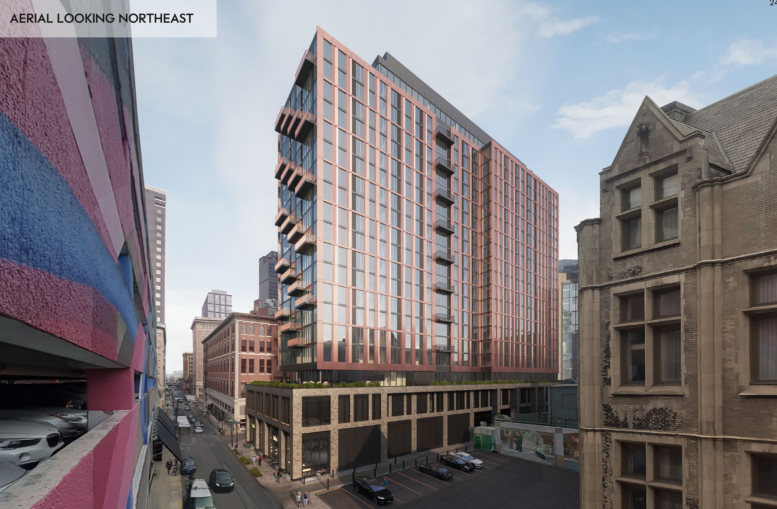A massive parking garage that took up nearly an entire block is mostly demolished at 123 South 12th Street in Market East, Center City. The large residential building, dubbed 12 + Sansom, will make a positive impact on the area with its addition of 412 residential units. Designed by Studios Architecture and Bower Lewis Thower Architects and developed by Greystar Real Estate Partners, the building will stand 265 feet and 20 stories tall, a significant height for the neighborhood, though more residential towers are on their way to join the area.

12+Sansom site looking south. Photo by Thomas Koloski
The prewar buildings that once stood at the site were long since demolished to make way for a parking lot, which was replaced with a parking garage by 1965. The garage was very active during its operation, but demolition permits were filed in January of this year. The design of the building was updated over a month after the permit filing.

12+Sansom excavation. Photo by Thomas Koloski
The new gap in the sky, where the demolished structure once stood, is very noticeable. The parking garage appears to be demolished entirely when viewed from this perspective, but a walk to to the west reveals that around five percent, or slightly more, of the structure is still standing on the southeast corner of the site. Crumbled concrete and twisted rebar litters the lot, while excavation and piling work has started on the northwest corner.

12+Sansom site panorama. Photo by Thomas Koloski
The building may be completed by 2023.
Subscribe to YIMBY’s daily e-mail
Follow YIMBYgram for real-time photo updates
Like YIMBY on Facebook
Follow YIMBY’s Twitter for the latest in YIMBYnews






Let’s hope that not too many of the new 412 residences have cars!!
I highly doubt any of the future residents own motor vehicles.
Most likely young & trendy 20 year olds flashing their SEPTA Key Cards.
That probably was not designed for adults with reasonable expectations.
I’m sure the large garage accross the street will offer monthly parking if the residences do so desire.
NICE! Another Kennedy House, with balconies! (sarcasm)
When will Philadelphia get just a little creative?
A taller skyscraper would have been nice. 😉
It would need to be 50% larger to be another Kennedy House. I guess they were more ambitious in 1968 than we are today.
On a positive note; that development will add some density to the neighborhood. 😉
Not to worry parking enthusiasts — this mixed use building includes two underground levels with 94 auto and 138 bicycle parking spaces. And even though it eliminates a parking garage, there’s a surface parking lot directly south, a six-story garage west across 12th Street and a Target store surface parking lot north across Sansom St. It’s a veritable auto parking infestation, with spots below, south, west and north.
94 parking spots for 412 units.
Think about that, Craig. 😉