Philadelphia YIMBY’s recent site visit discovered that excavation work is making steady progress at 12+Sansom, a 240-foot-tall, 20-story residential high-rise under construction at 123-27 South 12th Street in Midtown Village, Center City. Designed by Studios Architecture, with BLT Architects as the architect of record, and developed by Greystar Real Estate Partners, the building will offer 399 residential units and 10,844 square feet of retail. The structure will span an entire city block, rising from a 33,462-square-foot footprint and holding 370,860 square feet of interior space. Clemens Construction Company is the project contractor. Construction costs are listed at $132.25 million.
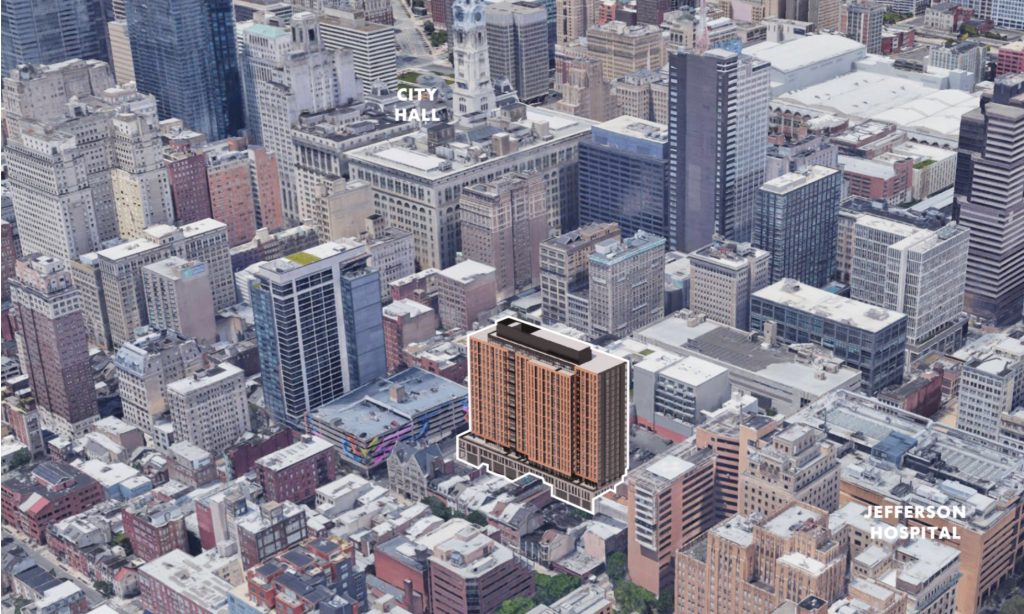
Rendering of 12 + Sansom. Credit: Studios Architecture.
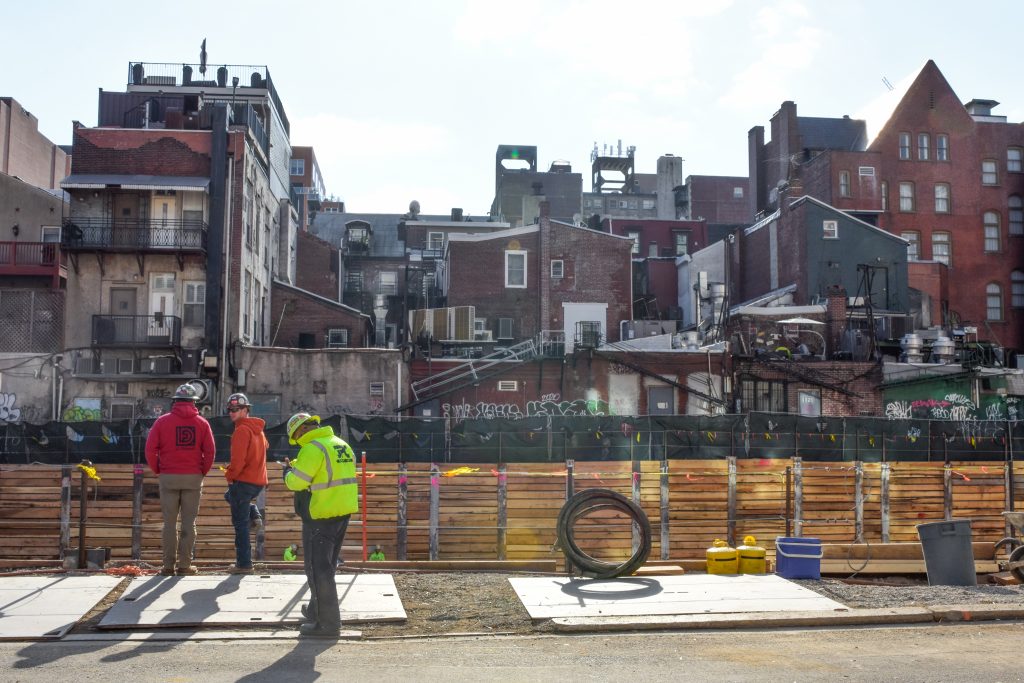
Site of 12+Sansom at 123 South 12th Street. Photo by Jamie Meller
Earlier figures listed the height of the building, which also goes by the address of 123 South 12th Street, at 265 feet. However, a recent verification from BLT Architects provided an updated height of 240 feet. As such, the proposal falls just two feet shy of the benchmark necessary for entry into Philly YIMBY’s December 2021 Development Countdown, an annual feature that tracks the city’s 31 tallest under-construction and planned developments, which launches today. As such, 12+Sansom takes the honorable mention on the countdown, taking a would-be 32nd place.
However, this minor height revision does not detract from the attractiveness of the proposal nor from its value to the neighborhood and to the city at large. The structure will strike a dramatic yet understated presence on the cityscape. At the base, oversized shopping vitrines will create a transparent, urbane presence, further enhanced with stately gray masonry. The podium will extend to the sidewalk line, maintaining the neighborhood’s streetwall, which was established centuries ago.
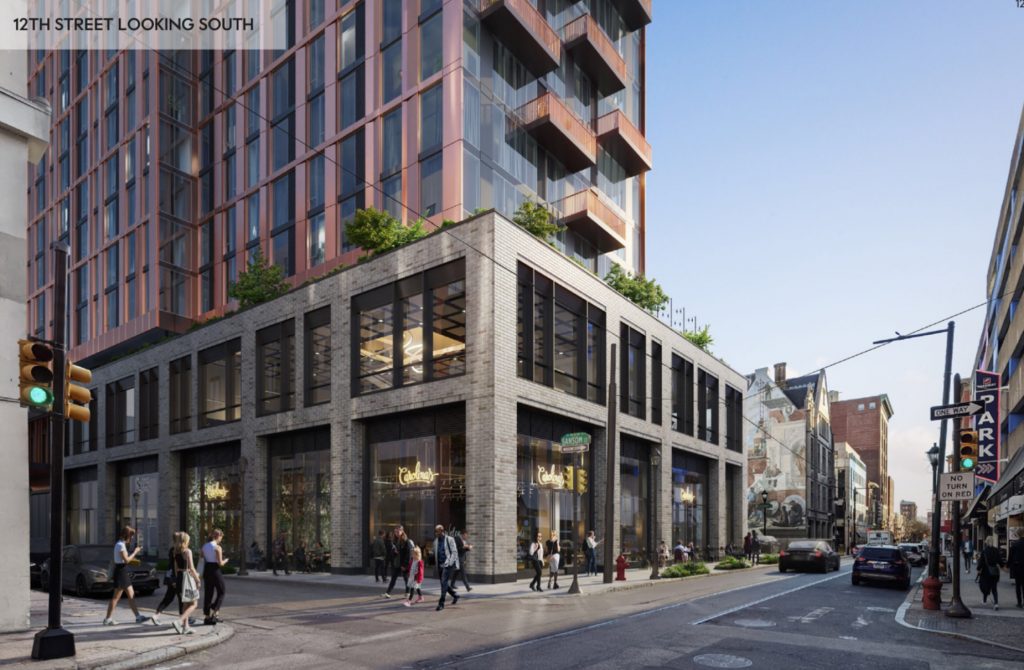
Rendering of 12 + Sansom. Credit: Studios Architecture.
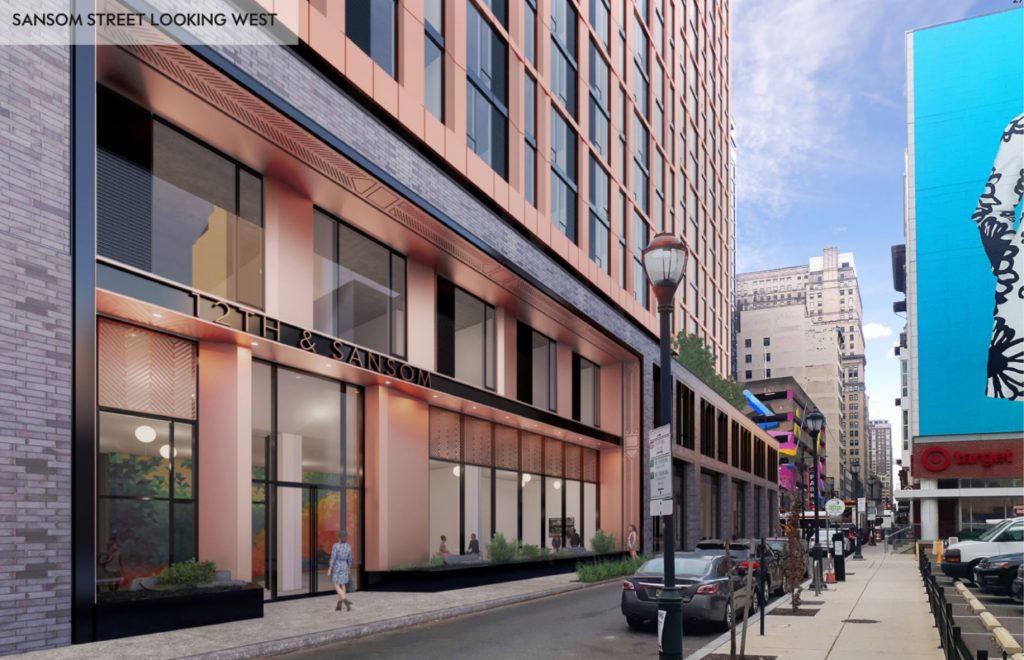
Rendering of 12 + Sansom. Credit: Studios Architecture.
The tower slab above will be slightly set back, creating space for landscaped terraces. A red-paneled facade with gently chamfered panels and black accent trim pays homage to the neighborhood’s traditional material palette while maintaining a distinctly modern flair. Array of staggered balconies at the structure’s narrow ends lend a sense of dynamism to the otherwise reserved aesthetic.
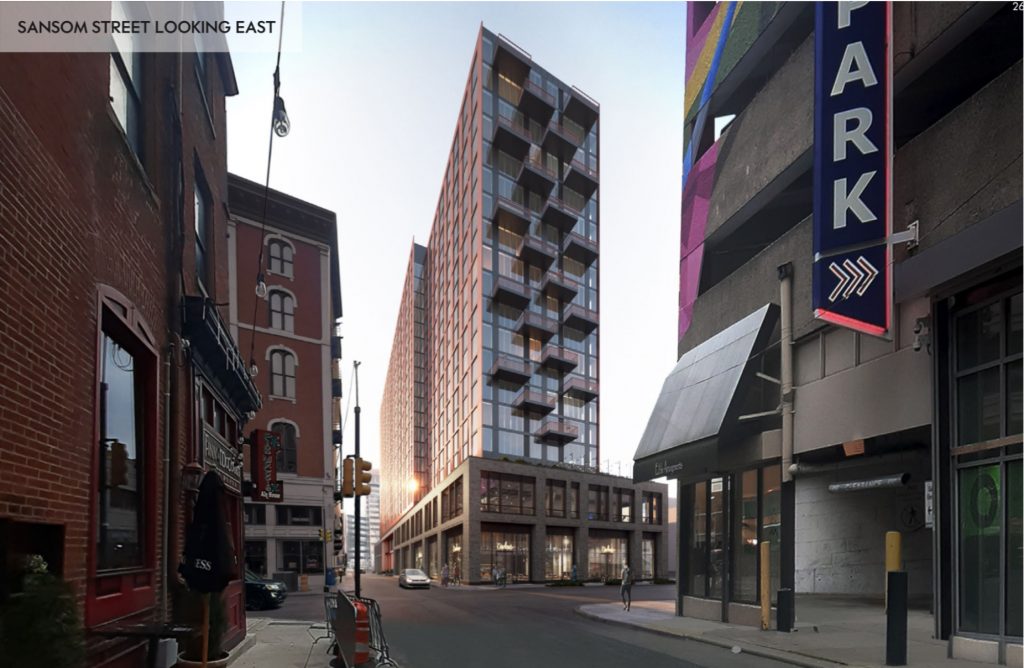
Rendering of 12 + Sansom. Credit: Studios Architecture.
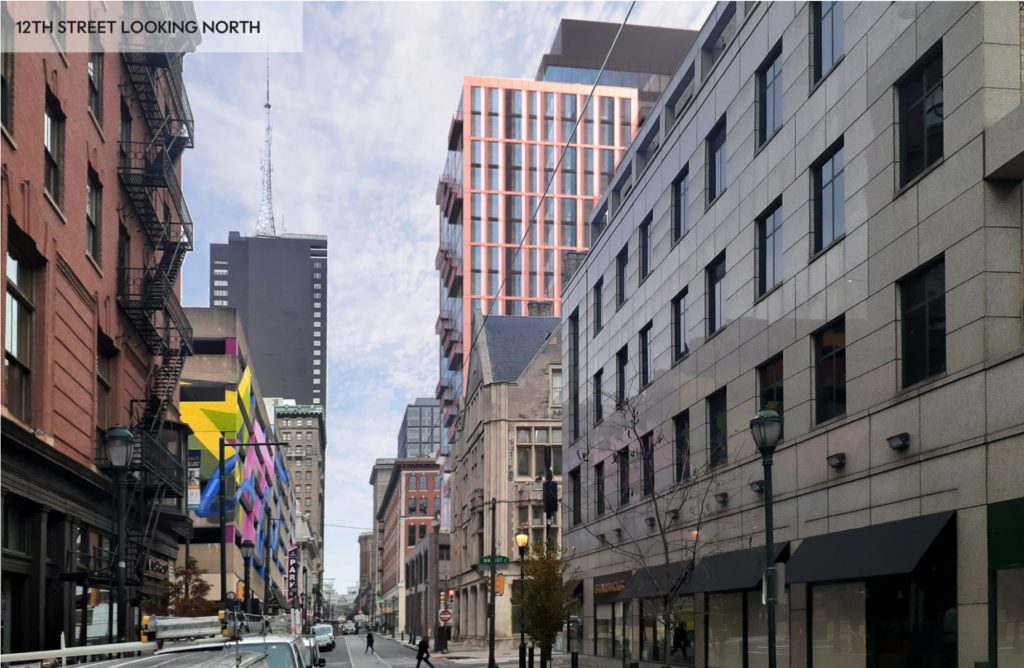
Rendering of 12 + Sansom. Credit: Studios Architecture.
A year ago, a multi-story garage, an affront to the history-rich, pedestrian-friendly neighborhood, still stood at the site. Over the course of the past year, the eyesore bit the dust and excavation began for the high-rise building. YIMBY’s recent site visit found work in full swing at the construction site. In a life-imitates-art moment, the activity seamlessly blends with the trompe-l’oeil mural on a nearby building at 1125 Walnut Street, which shows a heroic scene of Beaux-Arts-era construction reaching toward the sky.
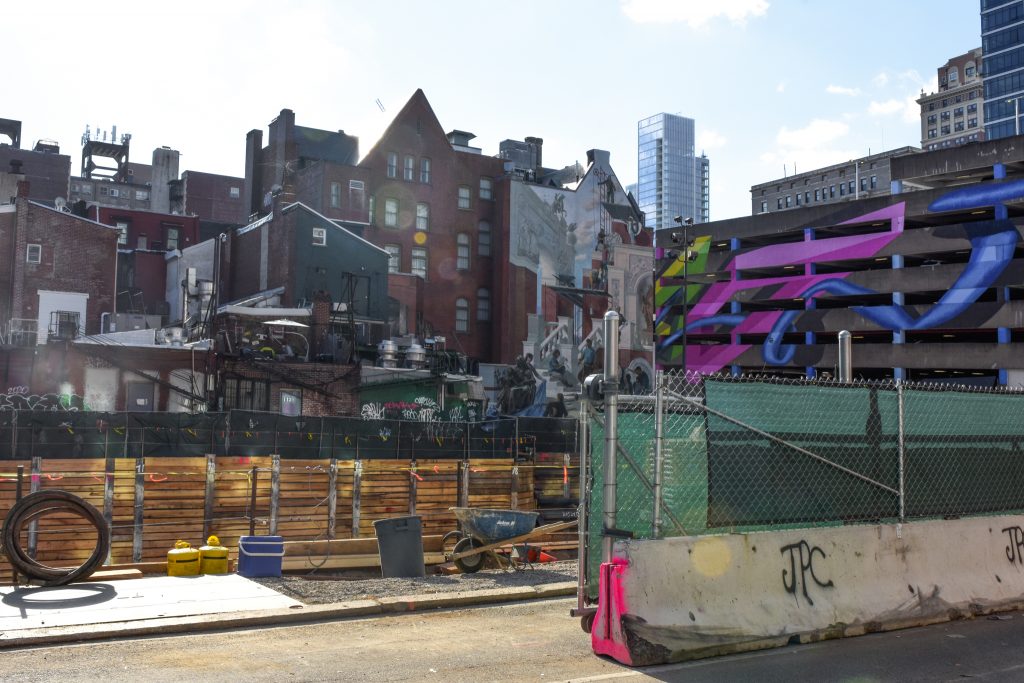
Site of 12+Sansom at 123 South 12th Street. Photo by Jamie Meller
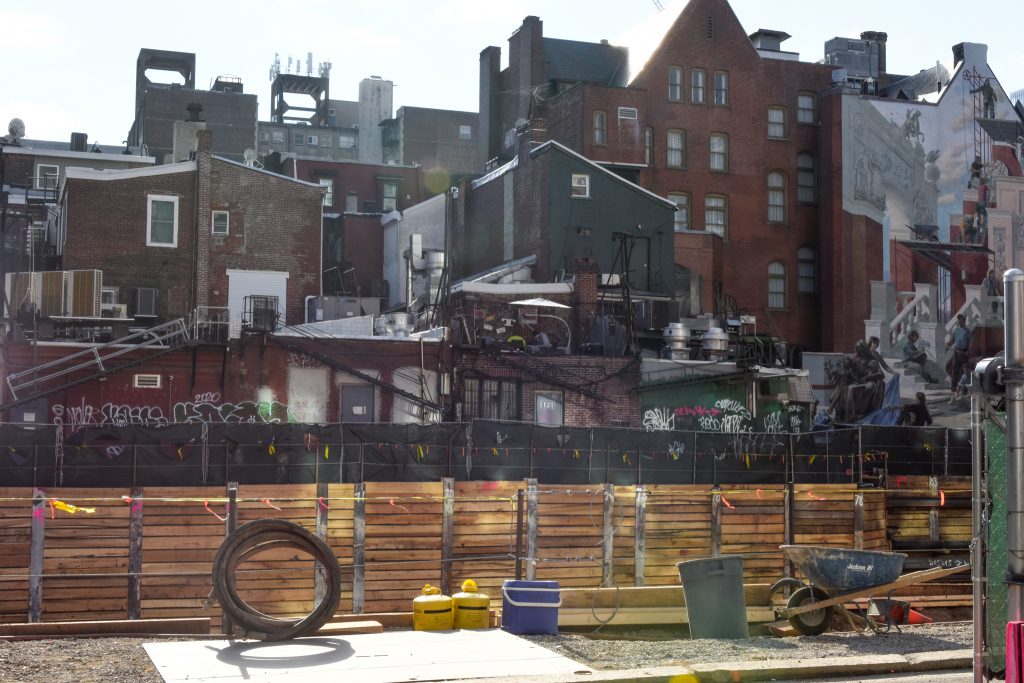
Site of 12+Sansom at 123 South 12th Street. Photo by Jamie Meller
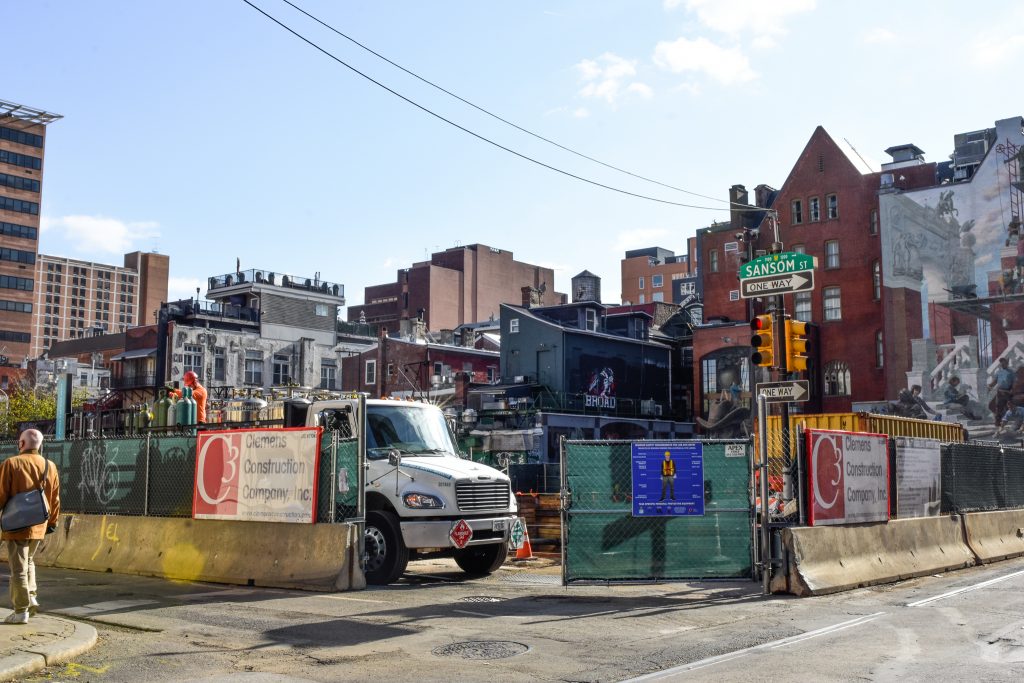
Site of 12+Sansom at 123 South 12th Street. Photo by Jamie Meller
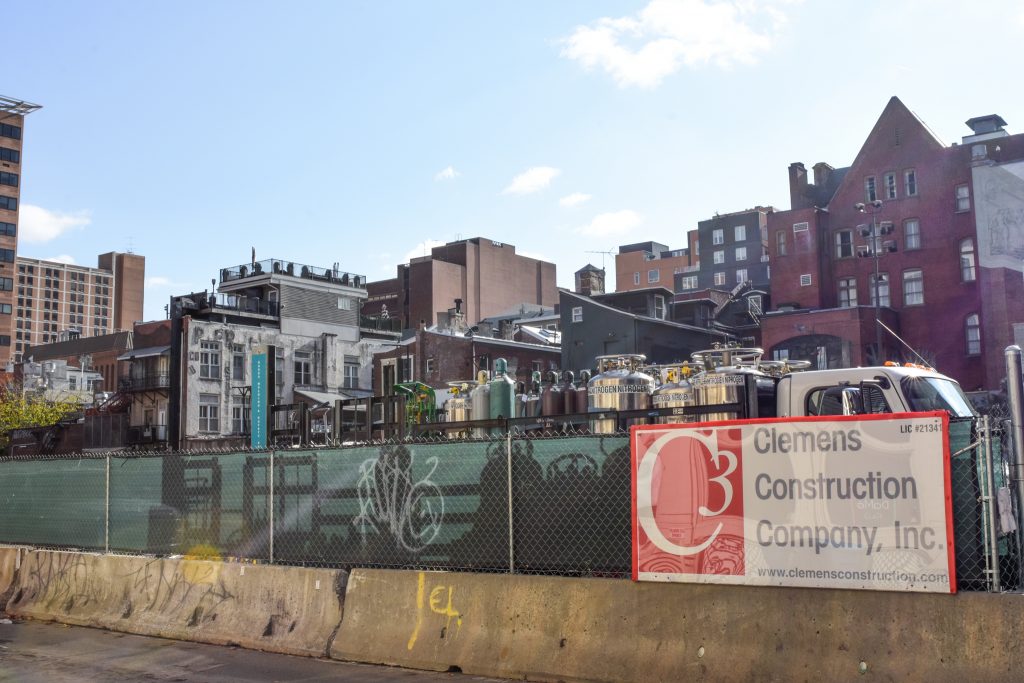
Site of 12+Sansom at 123 South 12th Street. Photo by Jamie Meller
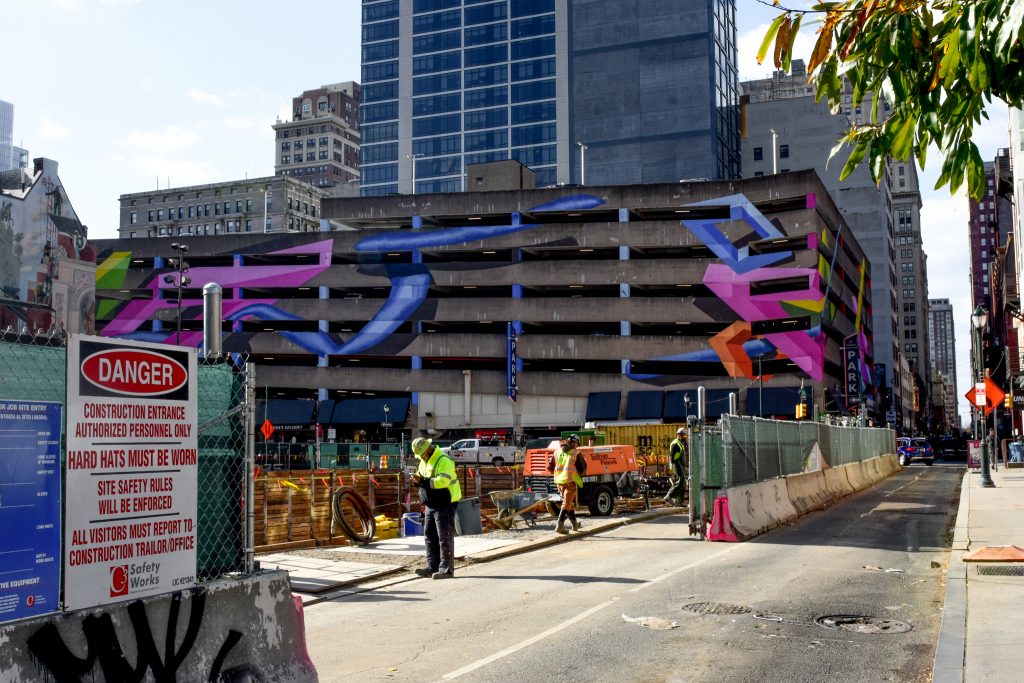
Site of 12+Sansom at 123 South 12th Street. Photo by Jamie Meller
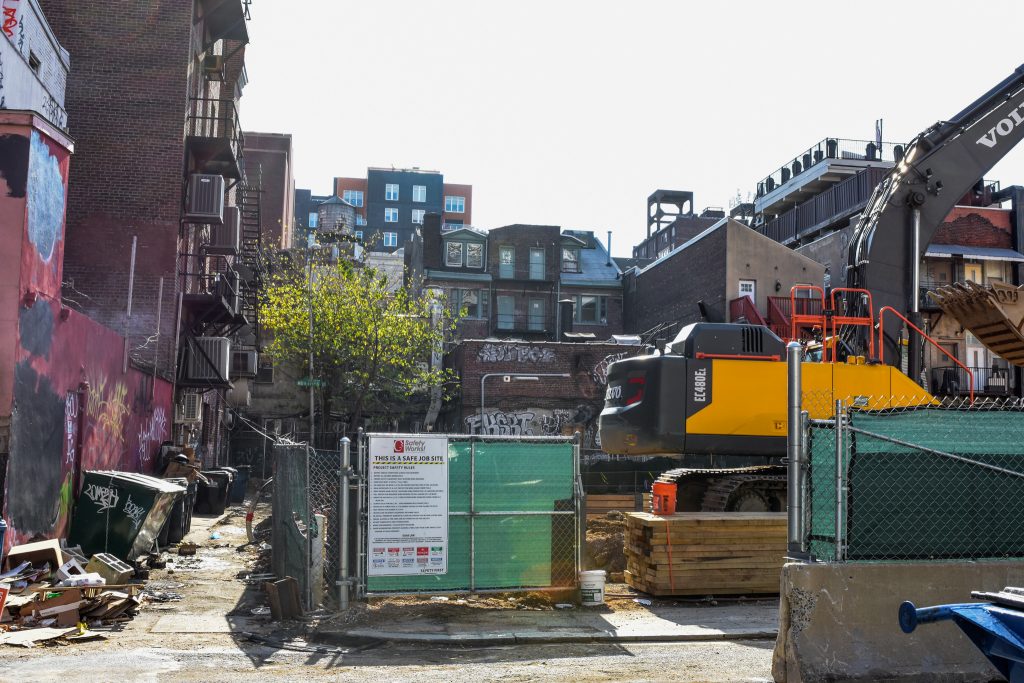
Site of 12+Sansom at 123 South 12th Street. Photo by Jamie Meller
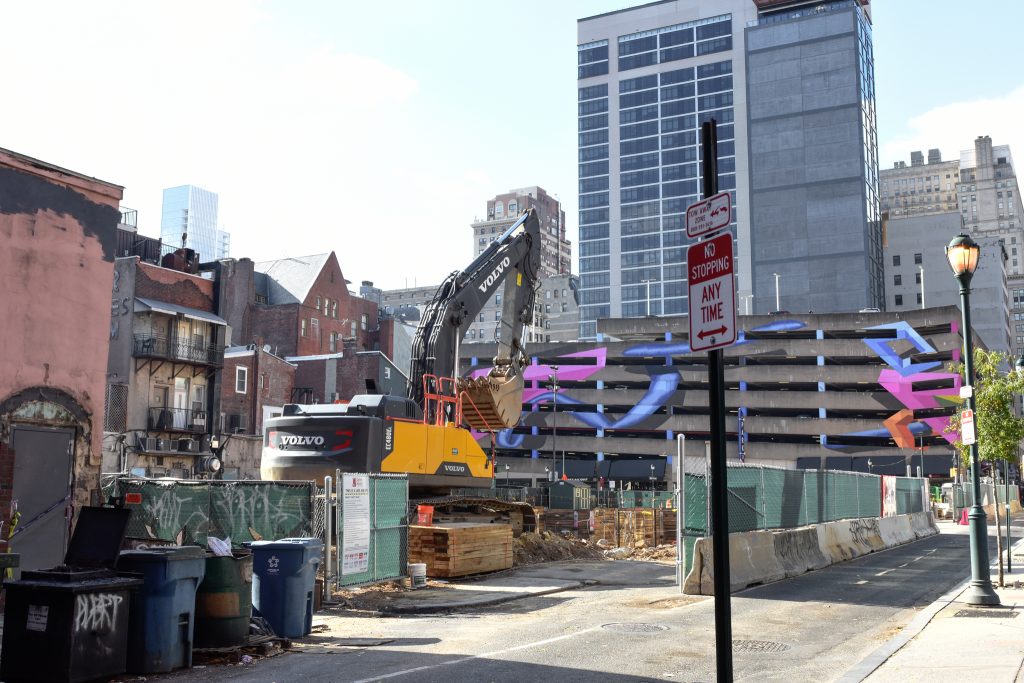
Site of 12+Sansom at 123 South 12th Street. Photo by Jamie Meller
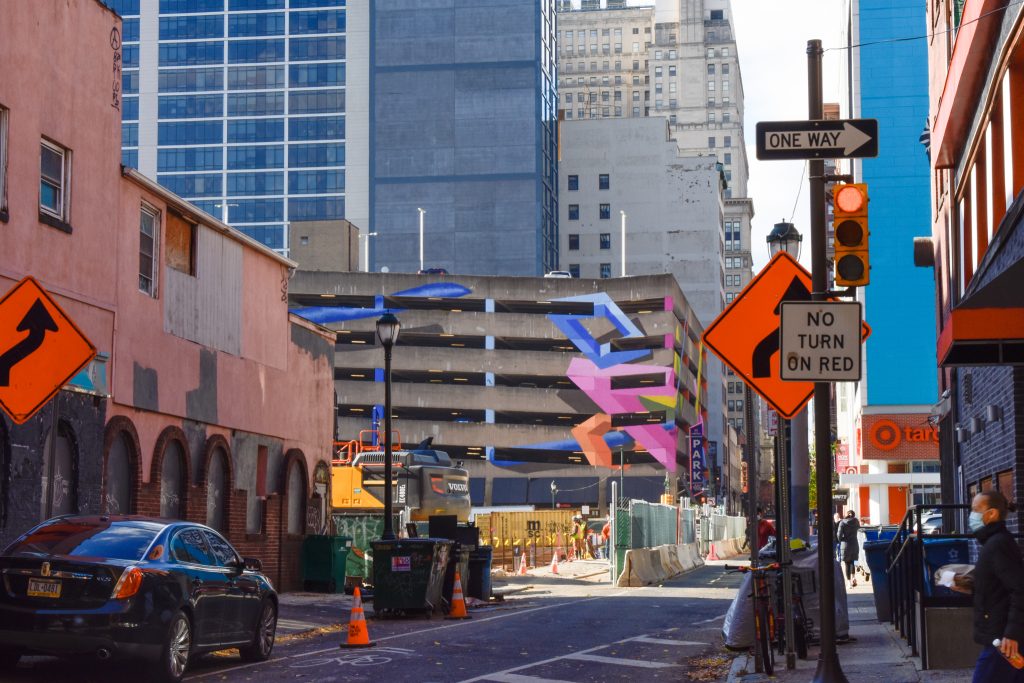
Site of 12+Sansom at 123 South 12th Street. Photo by Jamie Meller
The development will energize the streetscape, boost the skyline, and provide a significant addition to the housing stock of a centrally-located, transit-accessible neighborhood. We hope to see rapid progress at the site.
Subscribe to YIMBY’s daily e-mail
Follow YIMBYgram for real-time photo updates
Like YIMBY on Facebook
Follow YIMBY’s Twitter for the latest in YIMBYnews

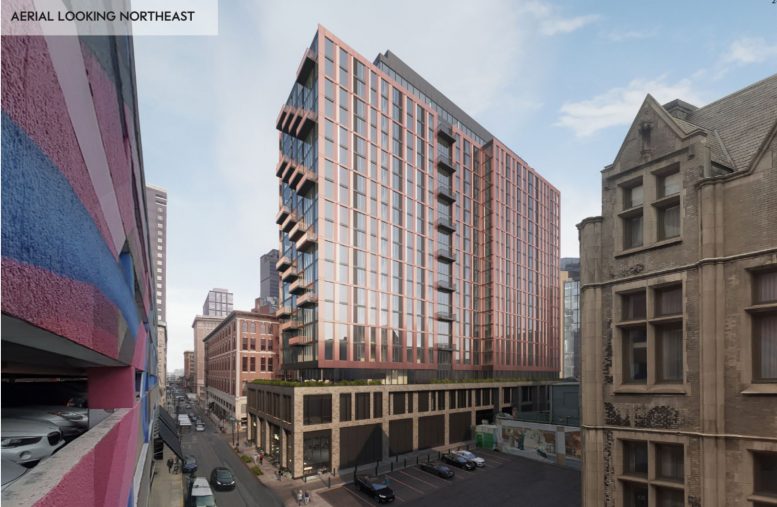
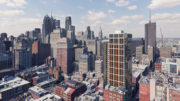
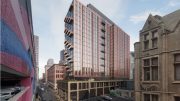
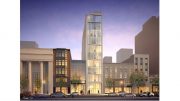
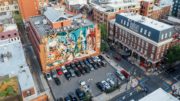
Be the first to comment on "Excavation Underway at 12+Sansom at 123-27 South 12th Street in Midtown Village, Center City"