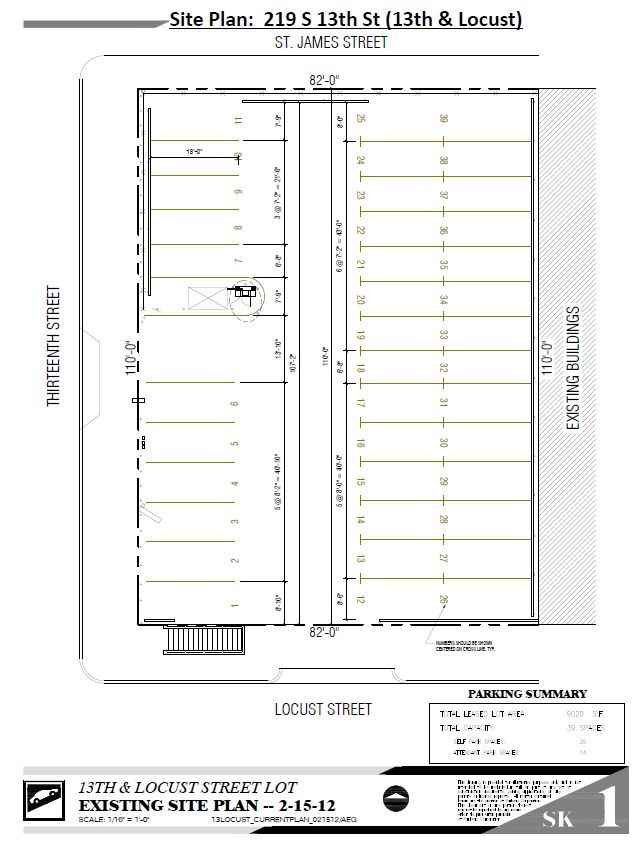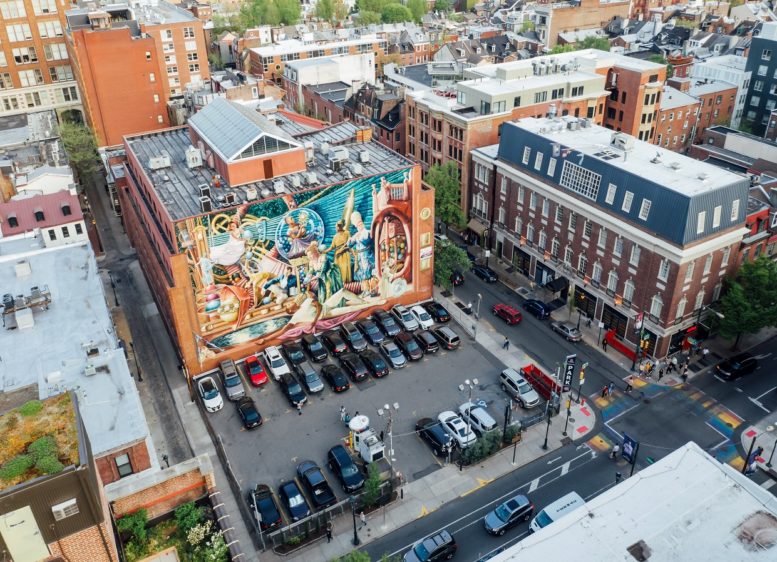Parking operator and developer Parkway Corporation is looking for opportunities to redevelop a 9,020-square-foot parking lot at 219 South 13th Street in Midtown Village, Center City. The site spans nearly half of a small city block and is bound by South 13th Street to the west, Locust Street to the south, and narrow, cobblestone-paved St. James Street to the north. The site sits under CMX-5 zoning and, according to Parkway, can support up to 108,240 square feet under a floor-to-area ratio of 12 or up to 180,400 square feet at an FAR of 20:1, which may potentially yield a building rising around 25 to 30 or so stories. No development plans are currently known nor have any permits been filed, and it appears that Parkway Corporation is seeking development partners or an anchor tenant for the venture, as it does with a number of other parking lots situated throughout the city.

219 South 13th Street. Credit: Parkway Corporation
The lot measures 110 feet long north-south and 82 feet wide east-west. At the moment, the parking lot houses 39 parking spaces, of which 25 are self-park and 14 are attendant-park spaces. The site is extensively serviced by mass transit, with the 12/13th & Locust Street PATCO Station situated adjacent to the property and the Walnut-Locust Station on the Broad Street Line situated a few short blocks to the northwest. The Market-Frankford Line, 10,11, 13, and 14 trolleys, and Jefferson Regional Rail station are all located several blocks to the north.
Given its central location and transit adjacency, the site is perfectly situated for retail, residential, or hotel development. While the site may be too narrow for a conventional, large-floorplate office tower, it is still well-suited for boutique offices for smaller firms or companies that rely heavily on work-from-home arrangements, which are becoming increasingly popular. In either configuration, thanks to the site’s compact dimensions any tower built at the site would maintain slender proportions and thus be able to offer ample sunlight and views to its inhabitants.
Any development at the site would be a major improvement over the current parking lot and would positively contribute to the neighborhood, especially if it incorporates ground-level retail. While we hope to see a development announcement in the near future, we hope that the prospective proposal would be designed in such a way as to preserve the adjacent mural at the east side of the side, perhaps by introducing a public promenade at the site’s eastern portion, similar to the Mural West proposal in Lower North Philadelphia.
Such an arrangement would preserve the jubilant artwork in view while potentially increasing the property value, providing much-needed open space for the congested district, and improving neighborhood circulation by introducing a new through-block connection. Moreover, the public realm improvement would likely grant additional building rights to the developer, allowing them to maximize their investment. In turn, then city ought to strengthen incentives for such arrangements that greatly benefit both the public and private sides of the development.
Subscribe to YIMBY’s daily e-mail
Follow YIMBYgram for real-time photo updates
Like YIMBY on Facebook
Follow YIMBY’s Twitter for the latest in YIMBYnews






Perfect location for another tower.
I really hope the mural is preserved! Maybe with the open space described, or at least incorporate it into the building by covering it with glass. It’s an invaluable piece of art that should last centuries and makes Philly what it is today.