Permits have been issued for the construction of a three-story, three-unit apartment building at 2244 North 3rd Street in Norris Square. Designed by David P. McArthur, the new rowhouse will replace a vacant lot on the west side of the block between West Susquehanna and West Dauphin streets and will span 3,356 square feet. Features will include a cellar and a roof deck. Permits list Miguel (aka Michael) Mota as the contractor and specify a construction cost of $250,000.
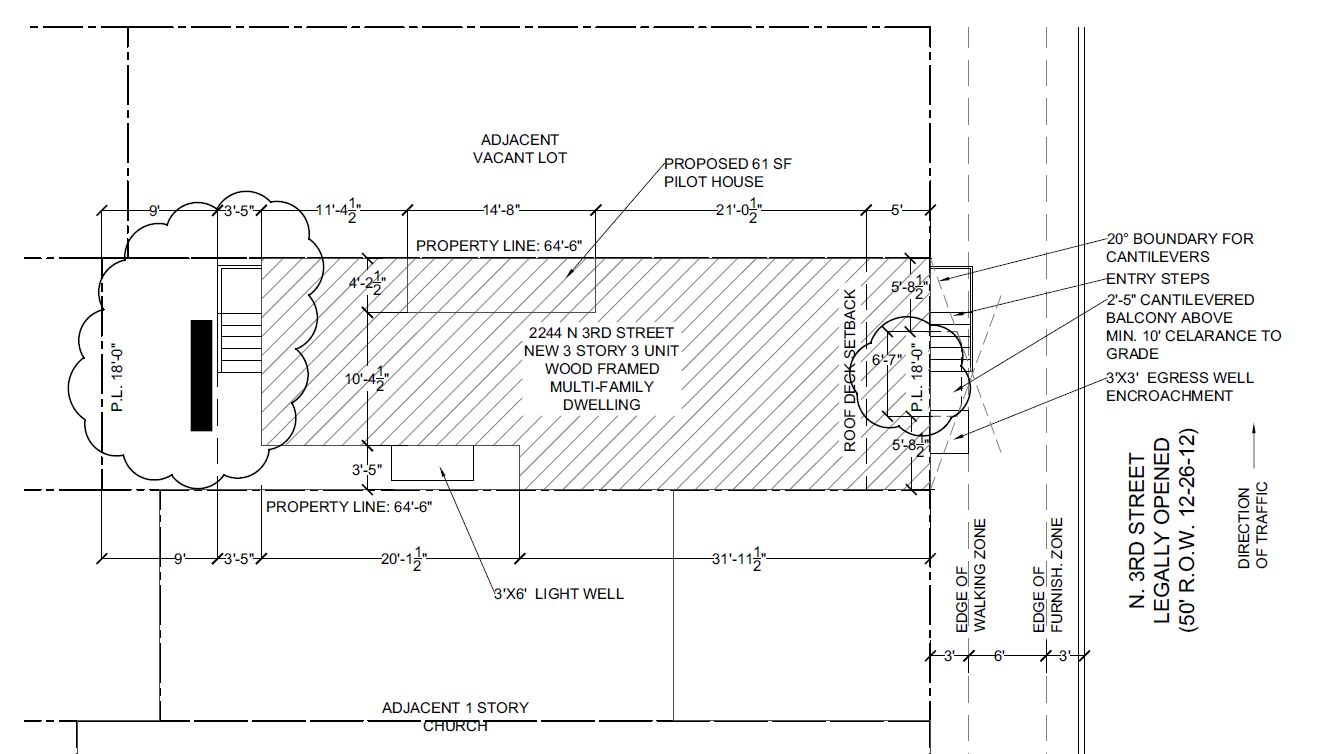
2244 North 3rd Street. Site plan. Credit: David P. McArthur via the City of Philadelphia
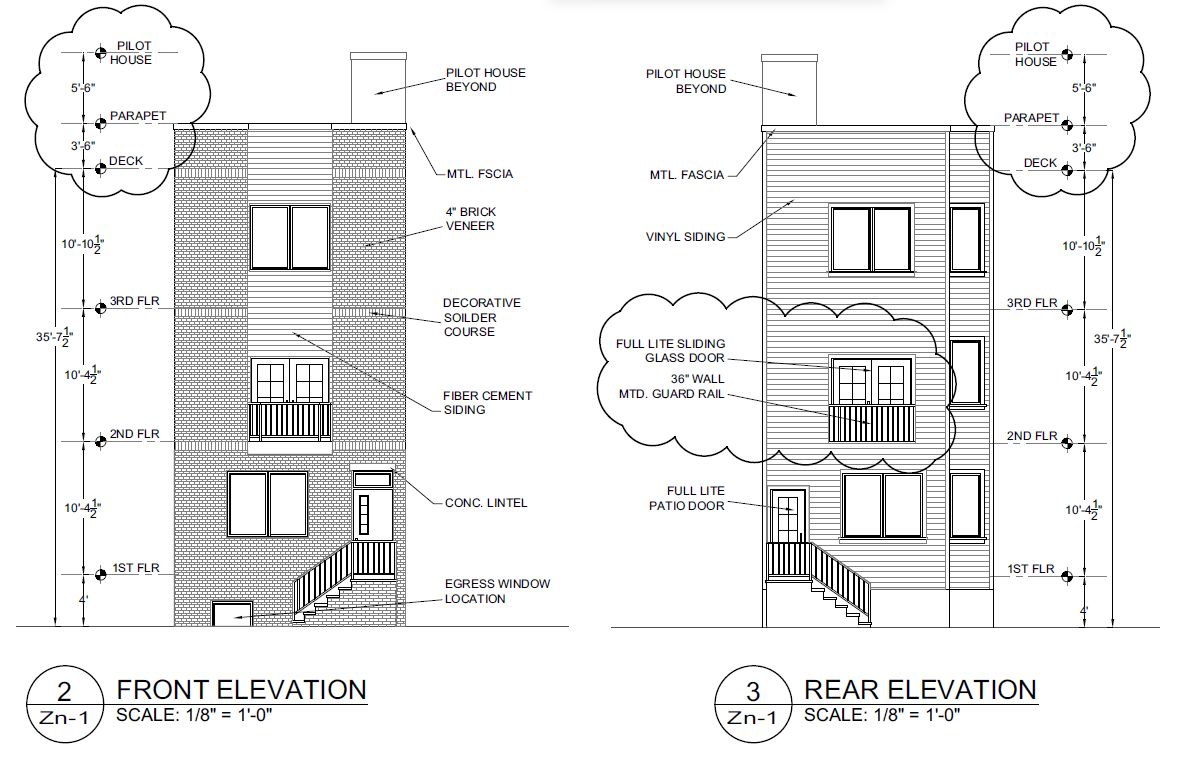
2244 North 3rd Street. Building elevations. Credit: David P. McArthur via the City of Philadelphia
In terms of massing, the design will follow standard tenets of Philadelphia rowhouse design. The structure will measure 18 feet wide and stretch 52 feet long, with a three-and-a-half-foot-wide, 20-foot-long side yard at the southwest corner and a 12-and-a-half-foot-wide yard in the rear. The ground floor, will be elevated four feet above the sidewalk and fronted by a stoop. The brick facade pays homage to the rowhouse vernacular, although we strongly wish that the architect had spruced up the facade with adornment that went beyond soldier brick courses along the floor plates and fiber cement siding accents above and below the windows; even basic window sills and lintels, as well as a cornice, would have been quite welcome additions.
The only unconventional design element is the shallow balcony at the second floor, as well as a roof deck. Although uncommon in traditional rowhouse design, both features provide much-needed outdoor space in the dense urban environment (open lots, while ample in the neighborhood after a prolonged period of depopulation and demolitions, is not exactly conducive to prolonged private leisure). A Juliet balcony is also present at the second floor in the rear of the structure, creating a visual centerpiece for the vinyl siding-clad exterior.
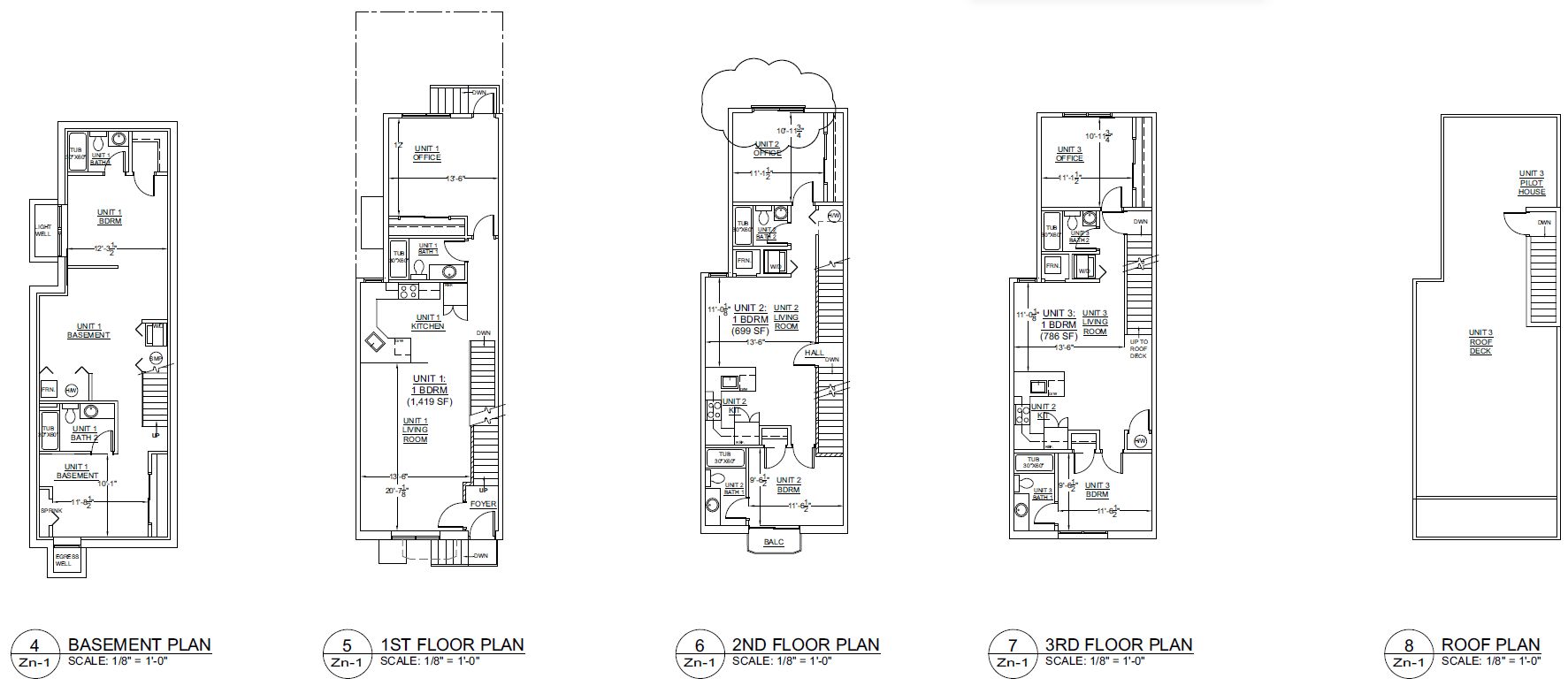
2244 North 3rd Street. Floor plans. Credit: David P. McArthur via the City of Philadelphia
It is always a pleasant surprise when zoning submissions offer floor plans, as is the case for 2244 North 3rd Street. Each unit will span an entire floor, with the exception of the ground-level apartment, which will also extend into the basement. Unit one will span 1,419 square feet, unit two – 699 square feet, and unit three – 786 square feet. Surprisingly, it appears that the designer has not taken the opportunity to introduce windows to any of the bathrooms within the building, although all four above-ground bathrooms are situated in locations where such a window would had been possible to implement. On the positive side, every apartment will come with a washer/dryer.
Each unit will feature one bedroom and a room labeled as an office; the latter is a surprise, as the space may be classified as a bedroom due to the presence of a window (a legal requirement for bedrooms in Pennsylvania) and a large closet. While these spaces may just be marketed as bedrooms upon the building’s completion, labeling of windowed rooms as offices is nevertheless a pleasant, if unusual, reversal of the worryingly all-too-common trend of designers labeling windowless rooms as bedrooms, even though such action is plainly forbidden by the state’s building code.
In recent years, nearby areas such as central Norris Square, Fishtown, and the area around Temple University have seen a surge of new construction, reversing decades or neglect and urban decay. However, despite the significant transformation it is bringing to North Philadelphia and Kensington, the western section of Norris Square, where the project at 2244 North 3rd Street is situated, still looks much as it did for decades, where lone rowhouses punctuate sprawling empty lots that line cracked, weeds-overgrown streets. However, parcel by parcel, change is coming even to this long-neglected neck of the woods, and we expect to see an increasing volume of new construction on the surrounding blocks in the near future.
Subscribe to YIMBY’s daily e-mail
Follow YIMBYgram for real-time photo updates
Like YIMBY on Facebook
Follow YIMBY’s Twitter for the latest in YIMBYnews

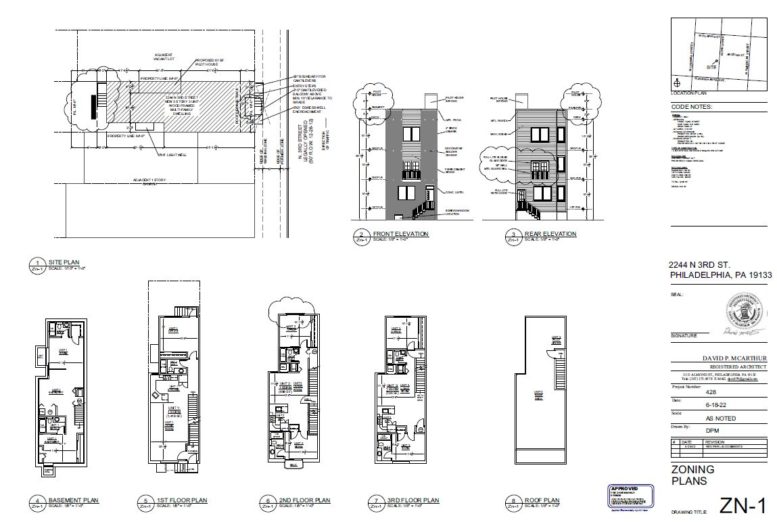

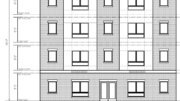


Be the first to comment on "Permits Issued for 2244 North 3rd Street in Norris Square"