A slender, 49-unit apartment building is set to rise at 1208 Chestnut Street in Midtown Village, Center City. However, although demolition permits have been issued for the dilapidated three-story structure currently occupying the property, YIMBY’s recent site visit revealed that no demo work has yet taken place. Designed by SgRA and developed by Michael Alhadad, the building will span a narrow, through-block lot on the block between South 12th and South 13th streets, stretching north-south from Chestnut Street to Sansom Street. The building will span 51,436 square feet and will feature a basement, ground-floor commercial space, full sprinkling, and a roof deck. Permits list Christian A. Sanchez as the contractor and a construction cost of $5.5 million.
From a structural engineering standpoint, the site presents challenges in the form of its long, narrow form and immediate adjacency to aged adjacent structures, which, according to permits, will require underpinning. The building will rise from a shallow concrete mat slab foundation and will feature a cold form frame, structural steel, and masonry.
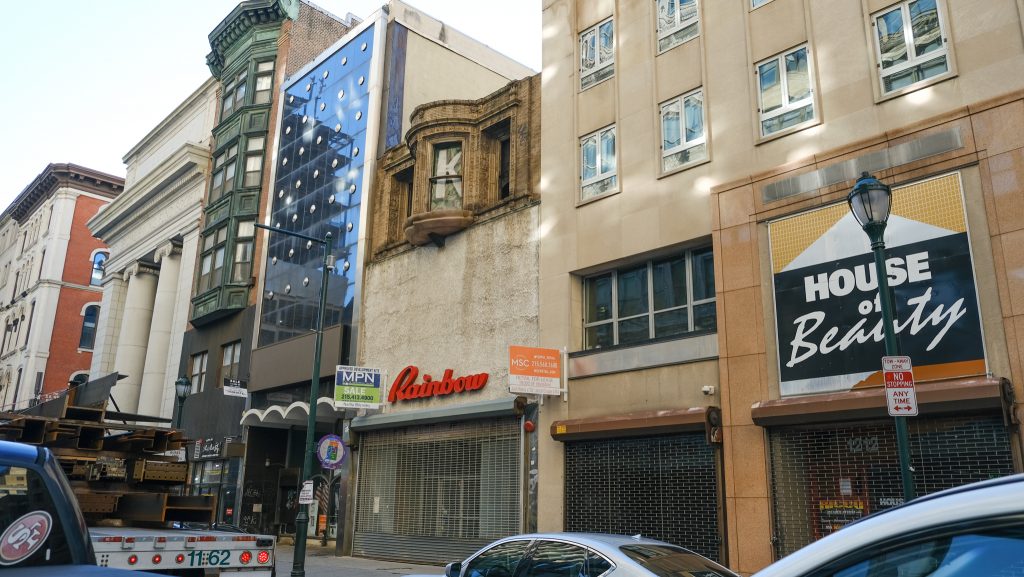
1208 Chestnut Street. Photo by Jamie Meller. December 2021
The site was once occupied by a stately prewar building rising nine stories tall. The remnant of this once-magnificent structure has since been reduced to a miserable, barely recognizable three-story stump, with a drab glass vitrine behind a roll-up gate at the ground floor and a completely stuccoed-over second level, decorated with an italicized “Rainbow” banner that appears ironically cheery for such a dismal-looking edifice. Only the dilapidated yet highly ornate third floor window remains as a reminder of the structure’s former grandeur.
The new building will be a clear upgrade over the site’s current condition, while its slender footprint will maintain the street’s established fine-grained, pedestrian-friendly scale. Still, we would had rather seen a full, and faithful to the original, restoration of the original structure. As that is unfortunately not the planned scenario for the site, we at least wish to see the intricately ornate third-story facade to be carefully disassembled and reused at a different development.
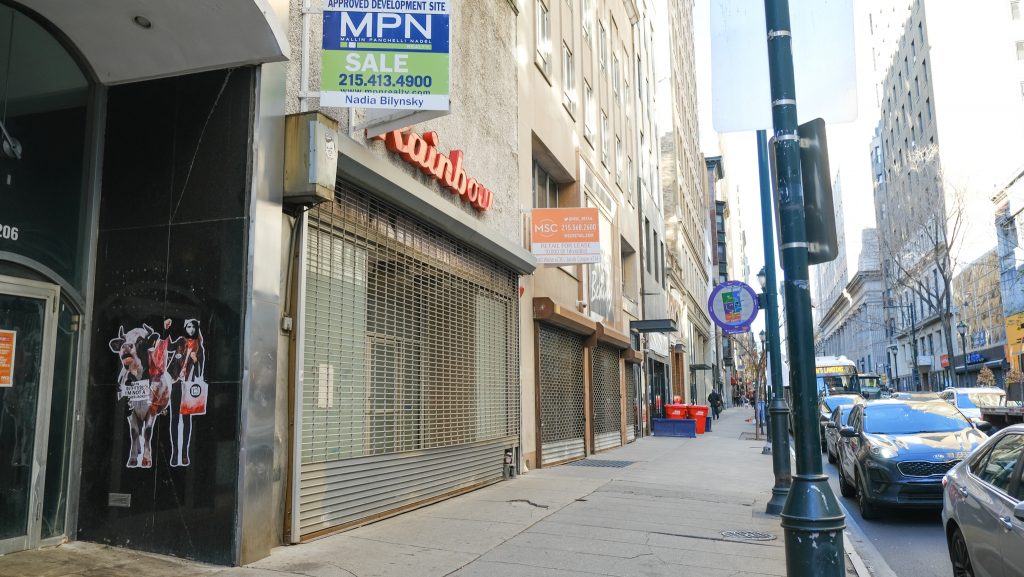
1208 Chestnut Street. Photo by Jamie Meller. December 2021
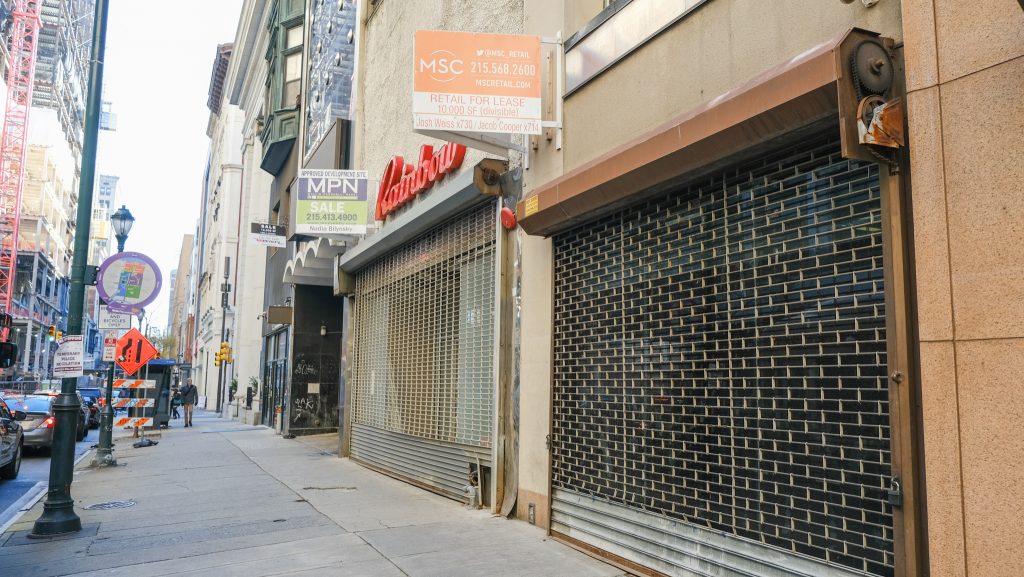
1208 Chestnut Street. Photo by Jamie Meller. December 2021
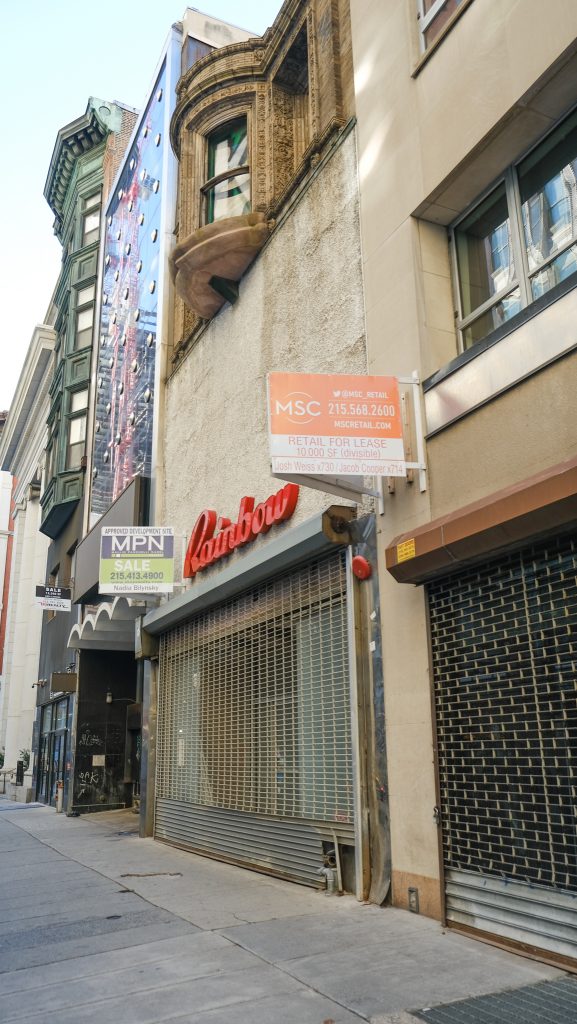
1208 Chestnut Street. Photo by Jamie Meller. December 2021
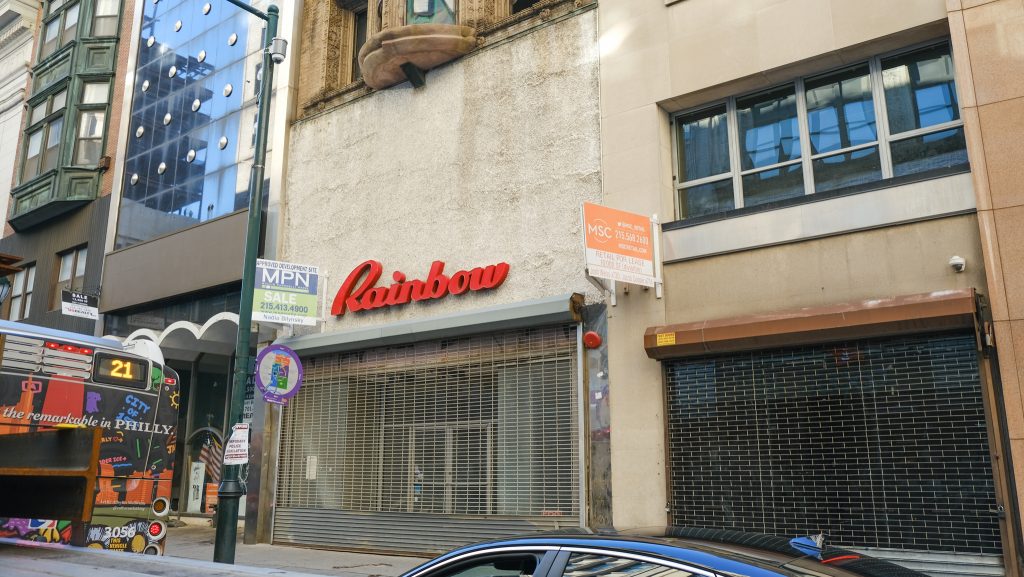
1208 Chestnut Street. Photo by Jamie Meller. December 2021
A demolition permit was issued in May 2019, listing Francis Henriquez of FH Demolition as the contractor and a cost of work of $60,000. The permit is currently listed as “completed,” although that clearly does not appear to be the case in reality. A construction permit was issued in the same month, although it had expired by June of last year. Still, we hope to see renewed progress at the site in the near future, as the proposed building would be a fine addition to the neighborhood.
Subscribe to YIMBY’s daily e-mail
Follow YIMBYgram for real-time photo updates
Like YIMBY on Facebook
Follow YIMBY’s Twitter for the latest in YIMBYnews

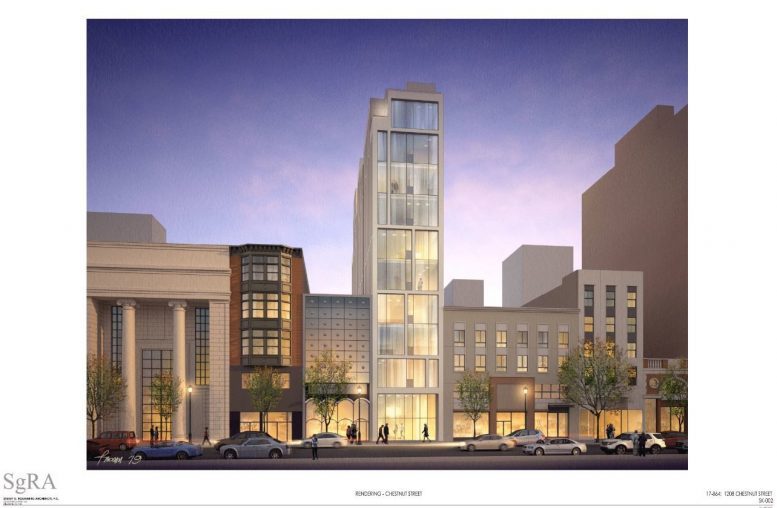




That Rainbow store façade is heinous, but the (third?) floor looks like it has some pretty intricate detail, which will be a shame to lose. That being said, the new design is pretty cool. Slender towers are neat.