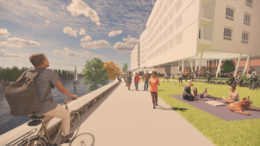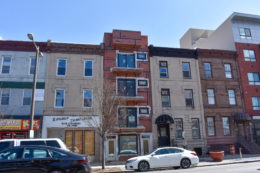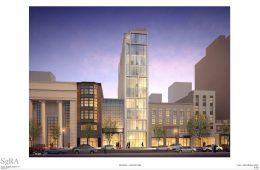Renderings Revealed for 3900 Main Street in Manayunk, Northwest Philadelphia
Renderings have been revealed for a large mixed-use development located at 3900 Main Street in Manayunk, Northwest Philadelphia. Designed by SgRA Architecture, the project will consist of three new mixed-use buildings spanning 178,619 square feet and holding a total of 120 residential units. At the ground floor, there will be three retail spaces, a residential lobby, mail and trash rooms, and 40 bike spaces. A mezzanine area is listed as featuring three retail office spaces. A 28,803-square-foot basement level will hold 52 underground parking spaces.



