A recent site visit by Philly YIMBY revealed that construction nears completion at a four-story mixed-use building at 2243 North Broad Street, a block to the north of the Temple University campus in North Philadelphia. Designed by Stuart G. Rosenberg Architects (SgRA), the structure spans 10,297 square feet and holds commercial space on the ground floor and seven residential units that range from studios to two-bedrooms. Features include full sprinkling, space for 15 bicycles, in-unit washer/dryers, and balconies in many of the units. Permits list Ascent Design and Builder LLC as the designer and a construction cost of $700,000.
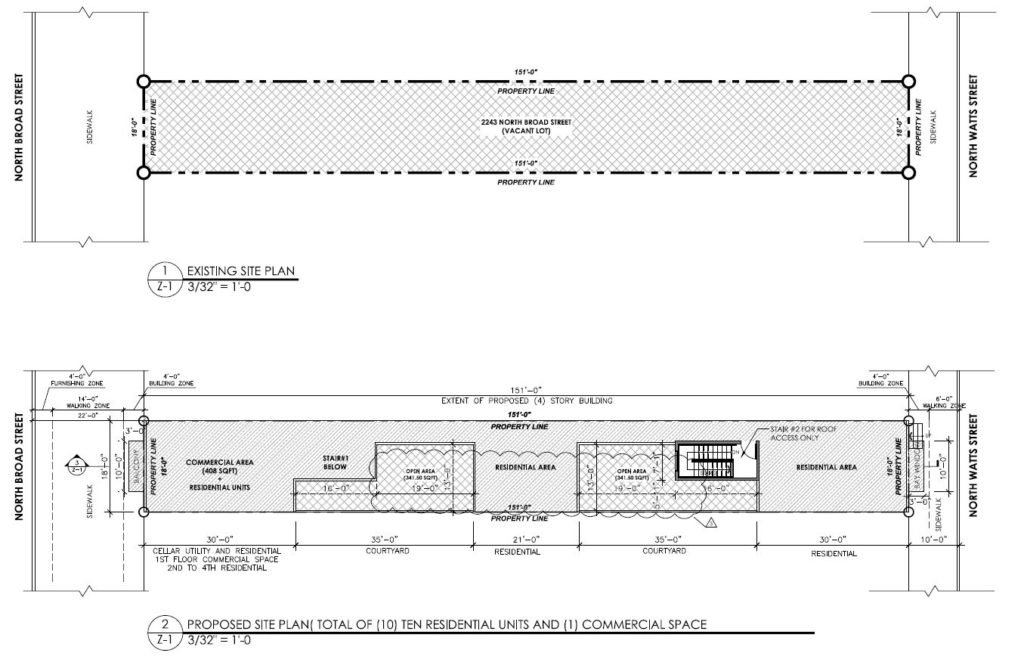
2243 North Broad Street. Site plan. Credit: Stuart G. Rosenberg Architects (SgRA) via the City of Philadelphia
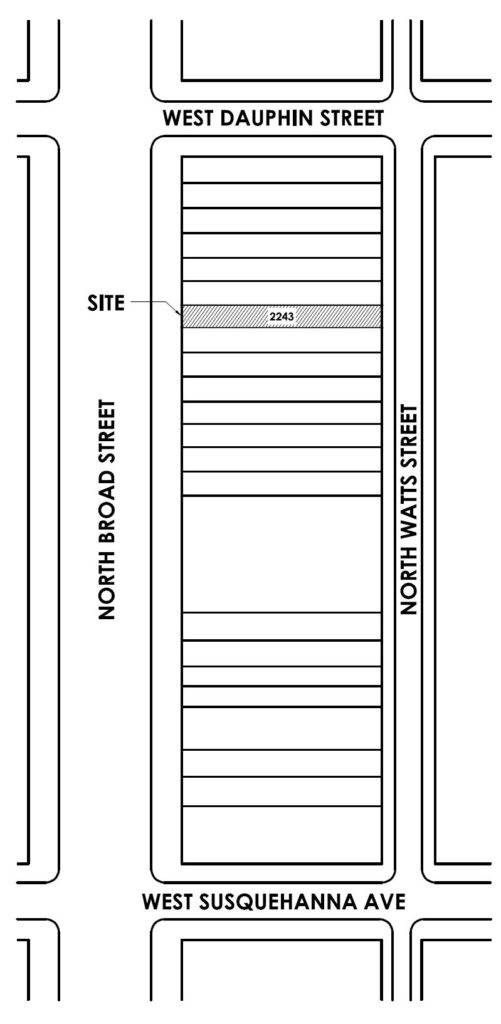
2243 North Broad Street. Site plan. Credit: Stuart G. Rosenberg Architects (SgRA) via the City of Philadelphia
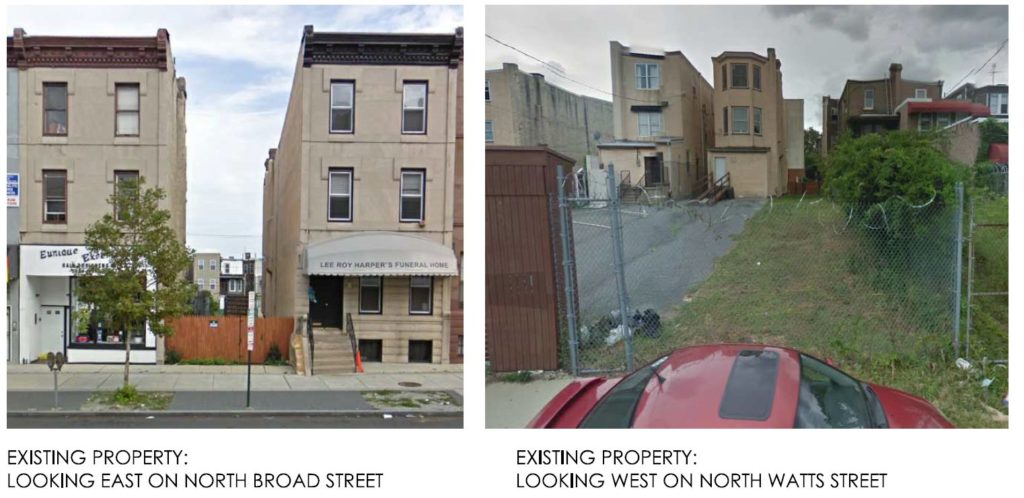
2243 North Broad Street. Previous site conditions. Credit: Stuart G. Rosenberg Architects (SgRA) via the City of Philadelphia
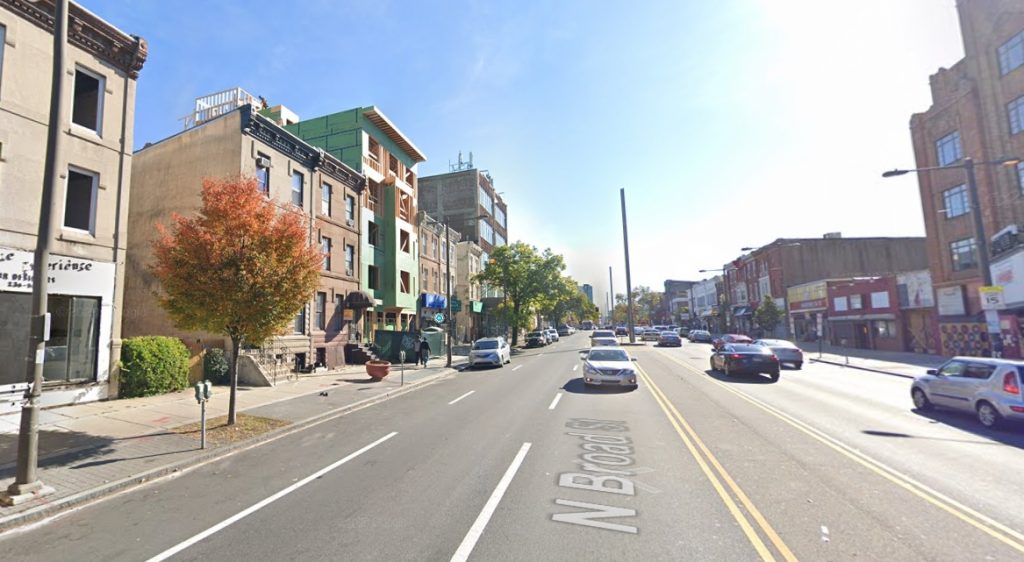
2243 North Broad Street will be located at the vacant site on the left. Looking south toward Temple University and Center City. October 2019. Credit: Google
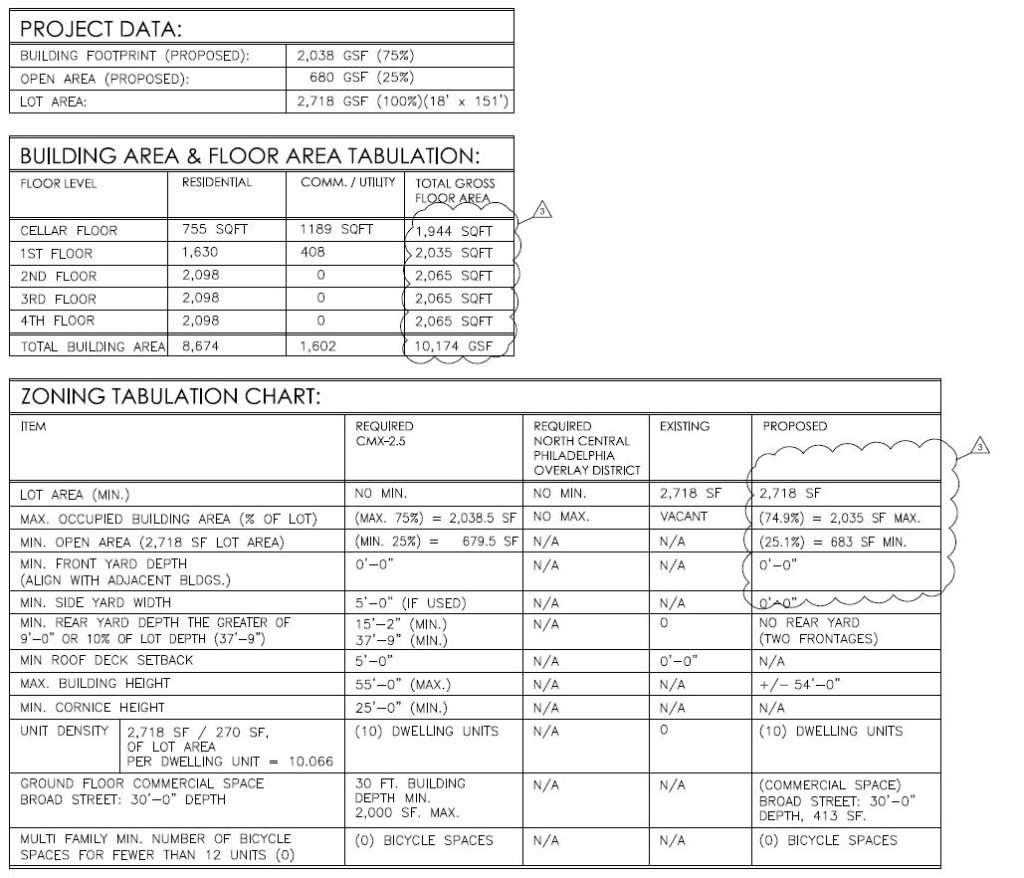
2243 North Broad Street. Zoning table. Credit: Stuart G. Rosenberg Architects (SgRA) via the City of Philadelphia
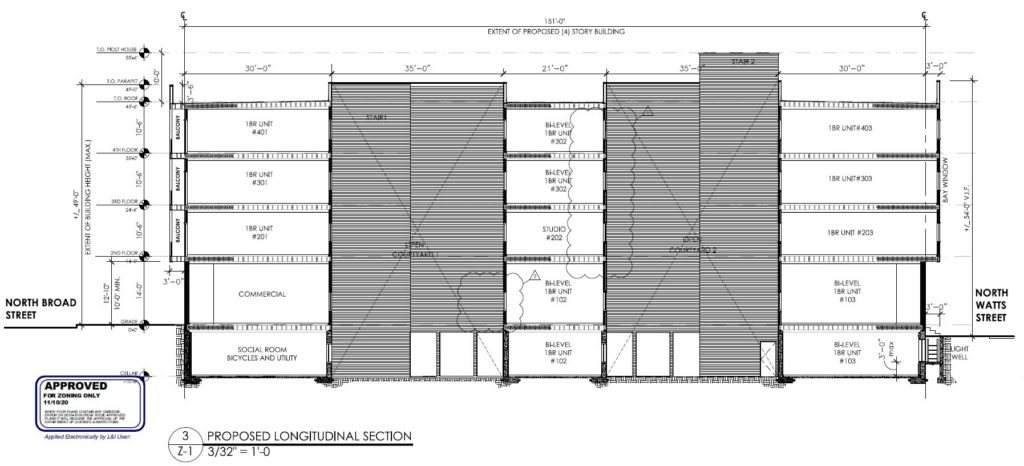
2243 North Broad Street. Building section. Credit: Stuart G. Rosenberg Architects (SgRA) via the City of Philadelphia
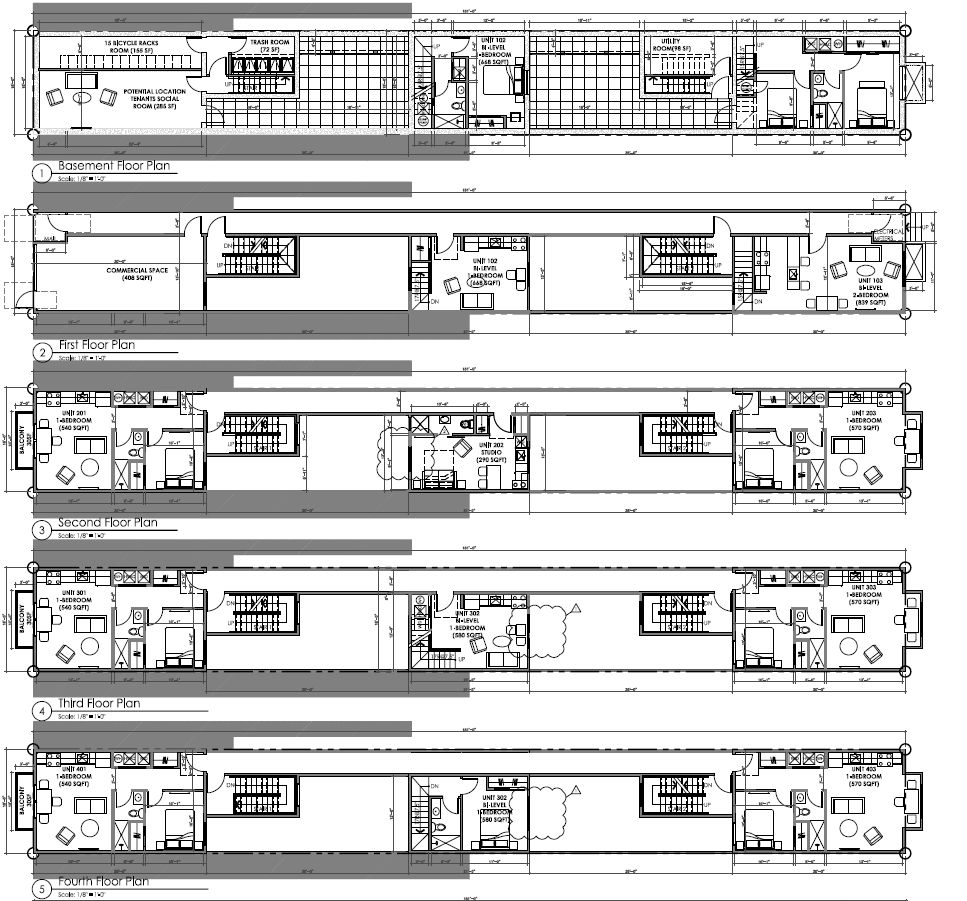
2243 North Broad Street. Floor plans. Credit: Stuart G. Rosenberg Architects (SgRA) via the City of Philadelphia
The structure rises 49 feet to the top of the main roof, 49 feet to the parapet, and 55.5 feet to the top of the pilot house. Surprisingly, the development does not appear to offer a roof deck, which is becoming an increasingly common amenity in new projects.
The elongated building measures 18 feet wide and stretches an enormous 151 feet wide, spanning the through-block lot that runs from Broad Street to the west to alley-like Watts Street to the east. Plans show that the structure is effectively comprised of three buildings separated by two large courtyards and connected with hallways running along the north side of the lot. Residential entrances are present at both street frontages, and two stair banks on either side of the structure provide vertical access.
This clever, if unorthodox, massing ensures that, despite the lot’s narrow dimensions, the building offers ample sunlight for every room, avoiding the technically-illegal windowless bedrooms that plague a worrying number of upcoming developments.
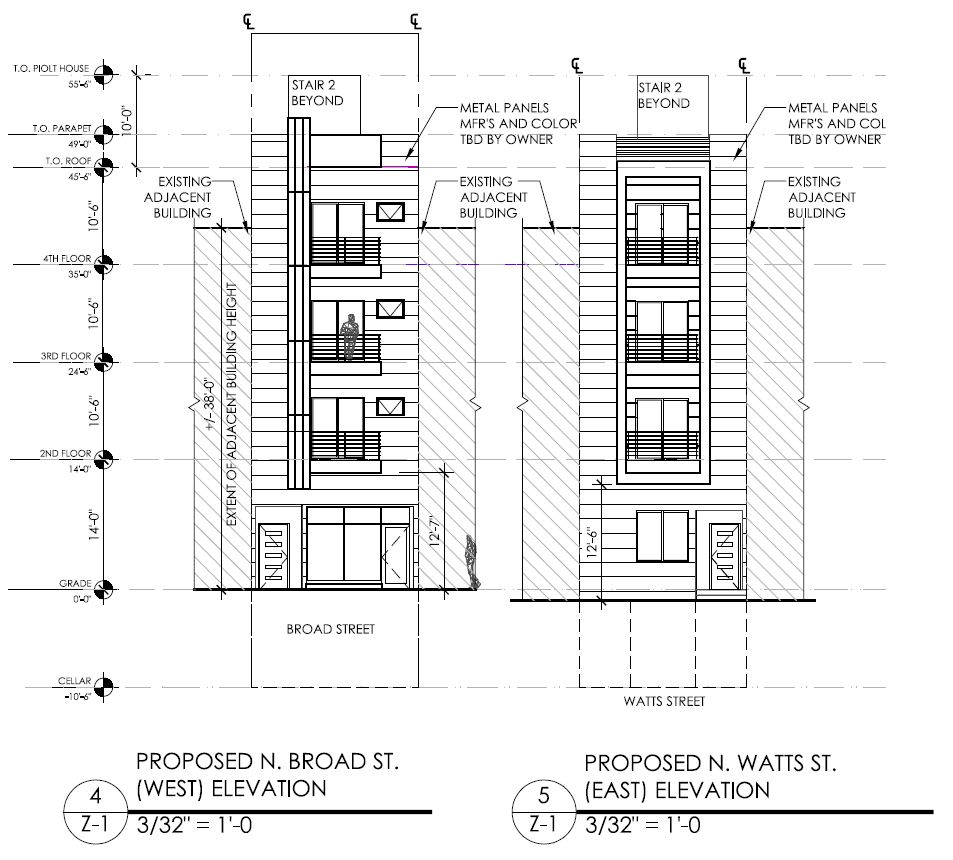
2243 North Broad Street. Building elevations. Credit: Stuart G. Rosenberg Architects (SgRA) via the City of Philadelphia
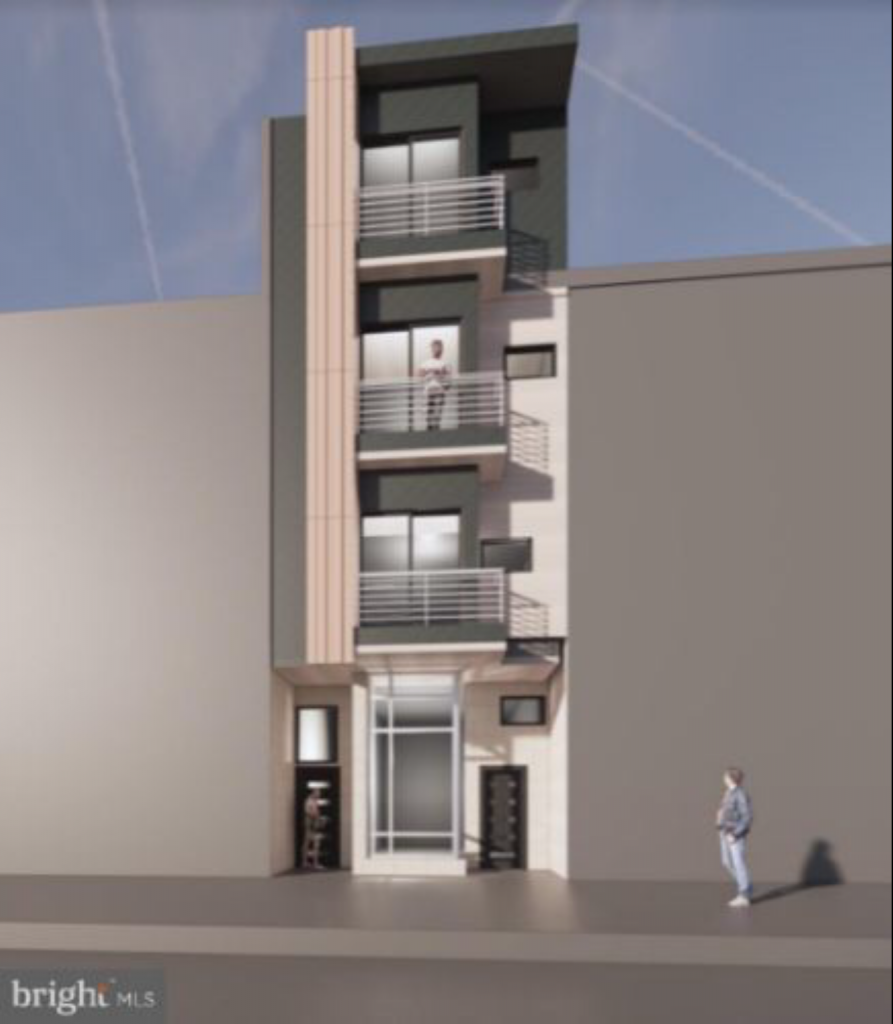
2243 North Broad Street. Credit: Weichert
YIMBY first reported on the permit filing in December 2020. Since that time, the structure has been assembled and awaits facade installation. Judging by construction photos, the exterior design appears to have been simplified from what the renderings and elevations originally showed, though this may be an improvement in terms of the building’s relationship to its prewar neighbors.
In all, the development is an understated yet effective addition to the in-demand, transit-accessible area (the Susquehanna-Dauphin Station on the Broad Street line sits on the block). The retail space will liven up the transitional area between the campus and the greater neighborhood, while the design will provide ample sunlight and bike parking for residents.
We anticipate the development to be completed later this year.
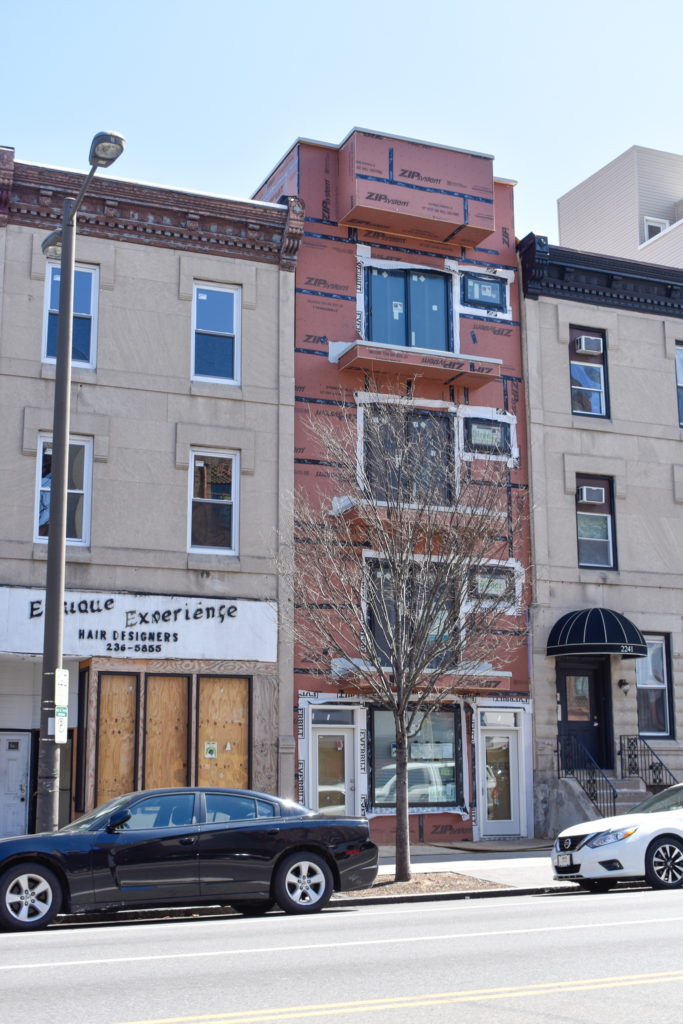
2243 North Broad Street. Photo by Jamie Meller. March 2022
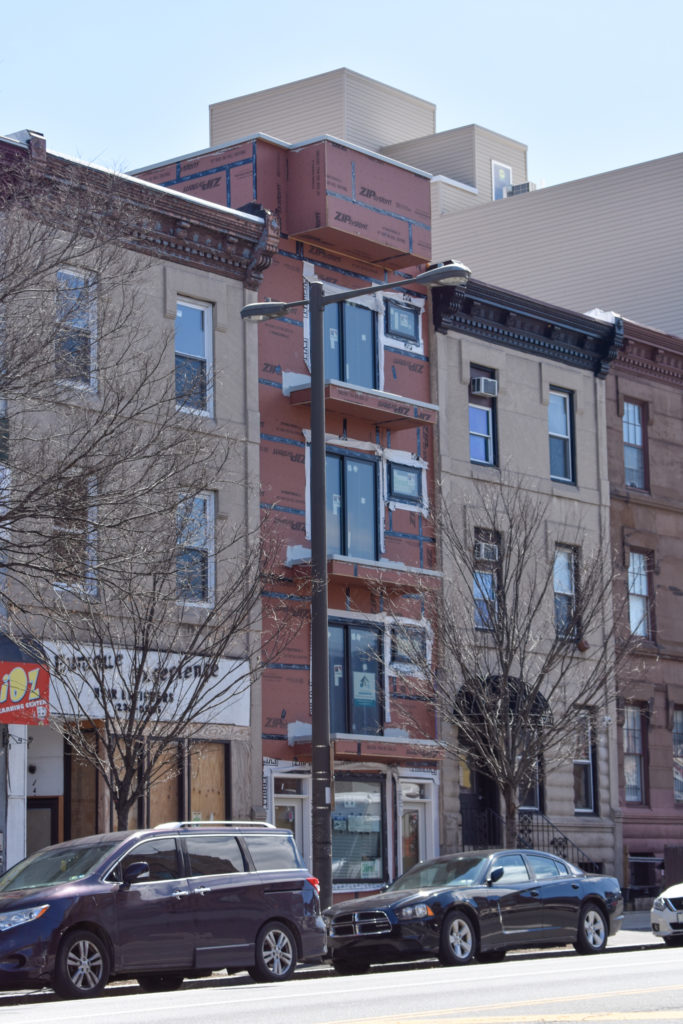
2243 North Broad Street. Photo by Jamie Meller. March 2022
Subscribe to YIMBY’s daily e-mail
Follow YIMBYgram for real-time photo updates
Like YIMBY on Facebook
Follow YIMBY’s Twitter for the latest in YIMBYnews

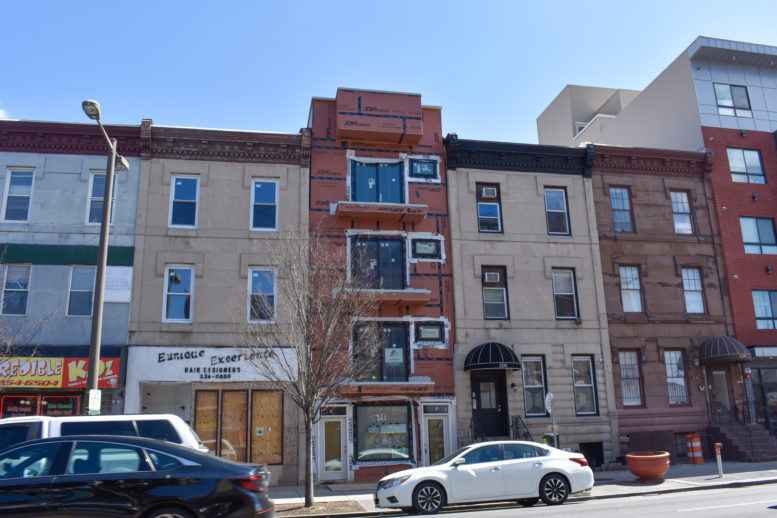

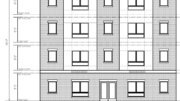


Guhhh