Permits have been issued for a large multi-family development at 141-43 North 4th Street in Old City. Designed by Designblendz, the project includes the complete renovation of the existing four-story building on site. A portion of this building will see a one-story overbuild, while a six-story addition will be constructed at 319 Cherry Street, holding six residential units. There will be 36 residential units in total, with ten bike spaces and 13 parking spaces also included. In total, the square footage of the building will more than double, increasing to 37,566. Construction costs are estimated at $2,860,000.
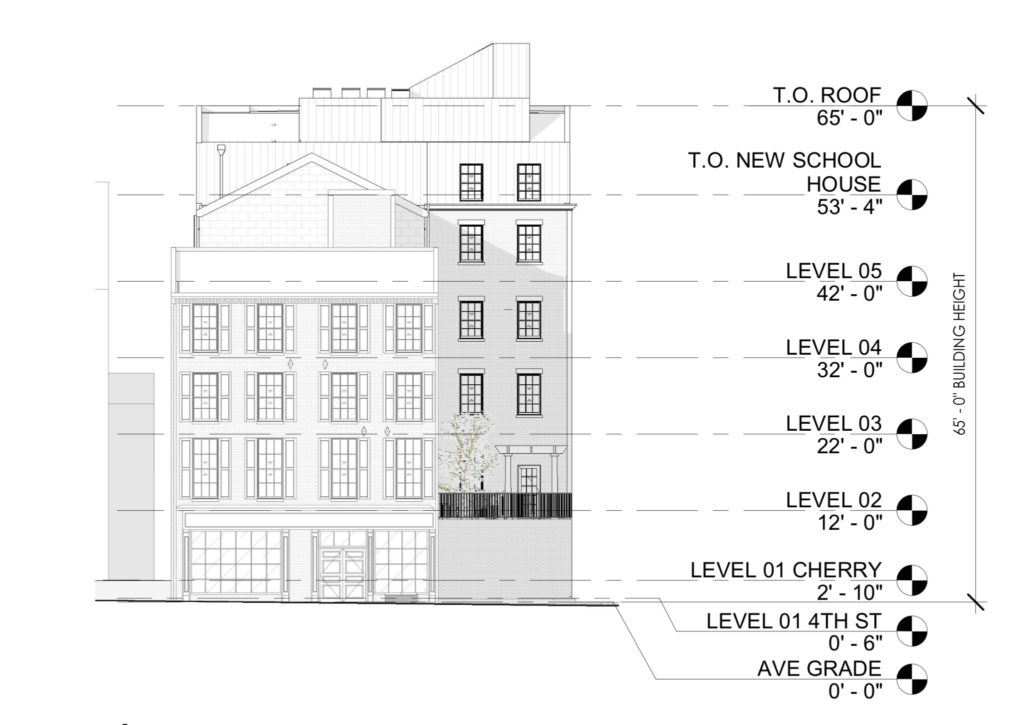
141-43 North 4th Street. Credit: Design Blendz.
Zoning diagrams of the project show that the existing building will remain as is, with the overbuild set back slightly, so the from 4th Street, it will not appear as if much has changed. However, the new six-story building brings a major change, adding in an attractive structure clad in brick from the second through fifth floors. The ground floor will see the usage of stone blocks, and the sixth floor will see siding material seen occasionally in development in the surrounding neighborhood. The large windows match with the area’s surrounding architecture and stone detailing will also be included here, helping the structure fit in more.
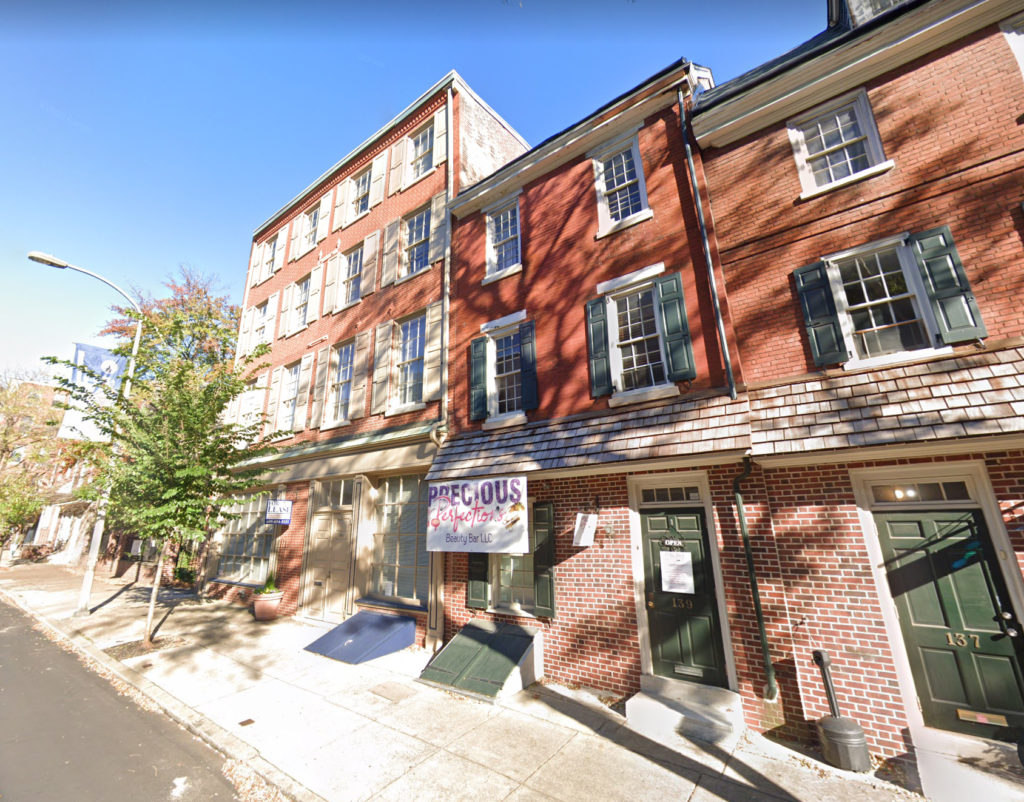
141-43 North Fourth Street (Left). Credit: Google.
The structure undergoing these changes is a typical stylish Old City building, rising four stories tall with attractive brick work, a detailed cornice, and colonial-styled finishes. The tan-painted wood material at the ground floor help create a welcoming street presence, and hopefully the existing street tree in front of the building will remain as well. Overall, the eastern side of the block is a very far cry from the western side, where the concrete monolith of the US mint stands, and shows little regard for 4th Street and its pedestrian passerby.
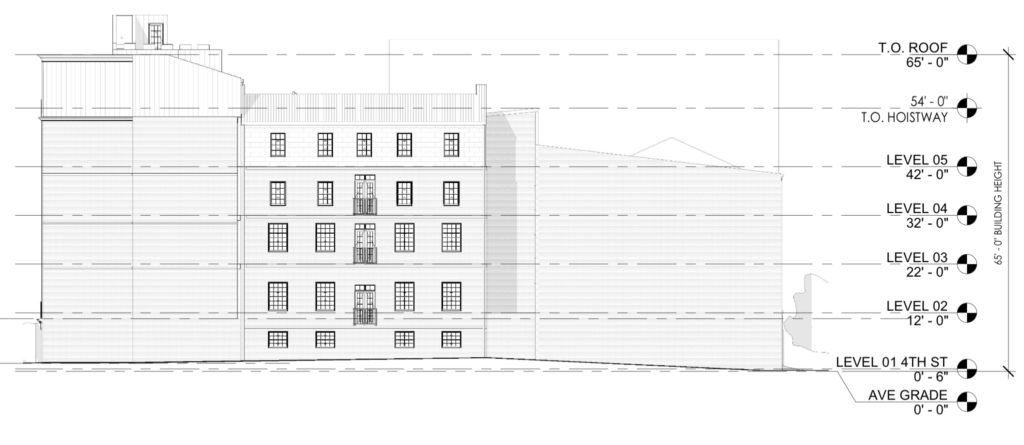
141-43 North 4th Street. Credit: Design Blendz.
Overall, the new development will be a majorly positive transition for the property. The existing architectural charm will remain, but the site will be buffed up and used closer to its full potential with the added residential units/density. Adding 36 units in this walkable location makes lots of sense, as jobs, restaurants, parks, and other destinations can be accessed within blocks. The new residents will only help the surrounding area continue to flourish.
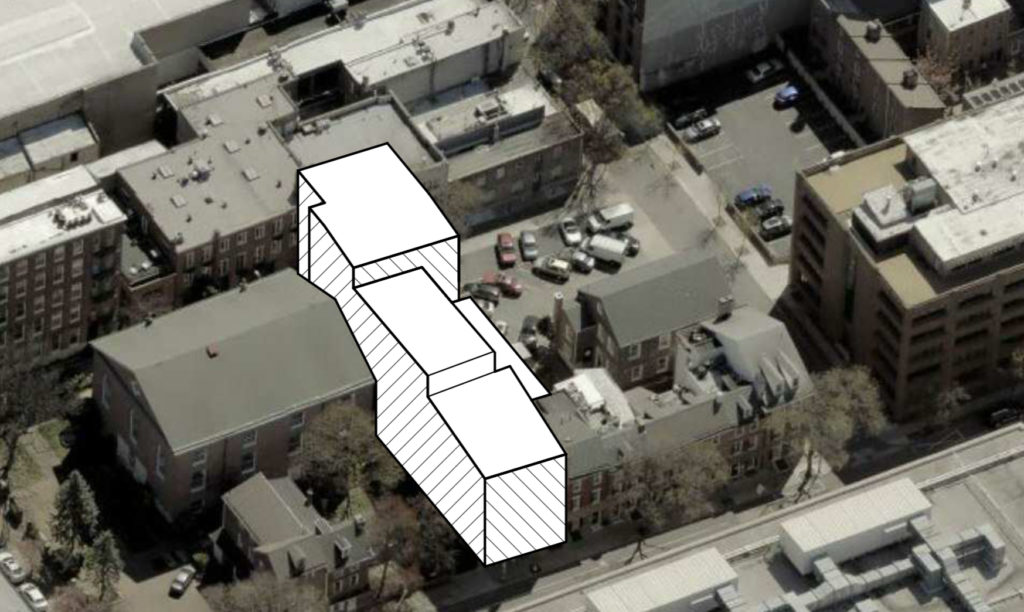
141-43 North 4th Street. Credit: Design Blendz.
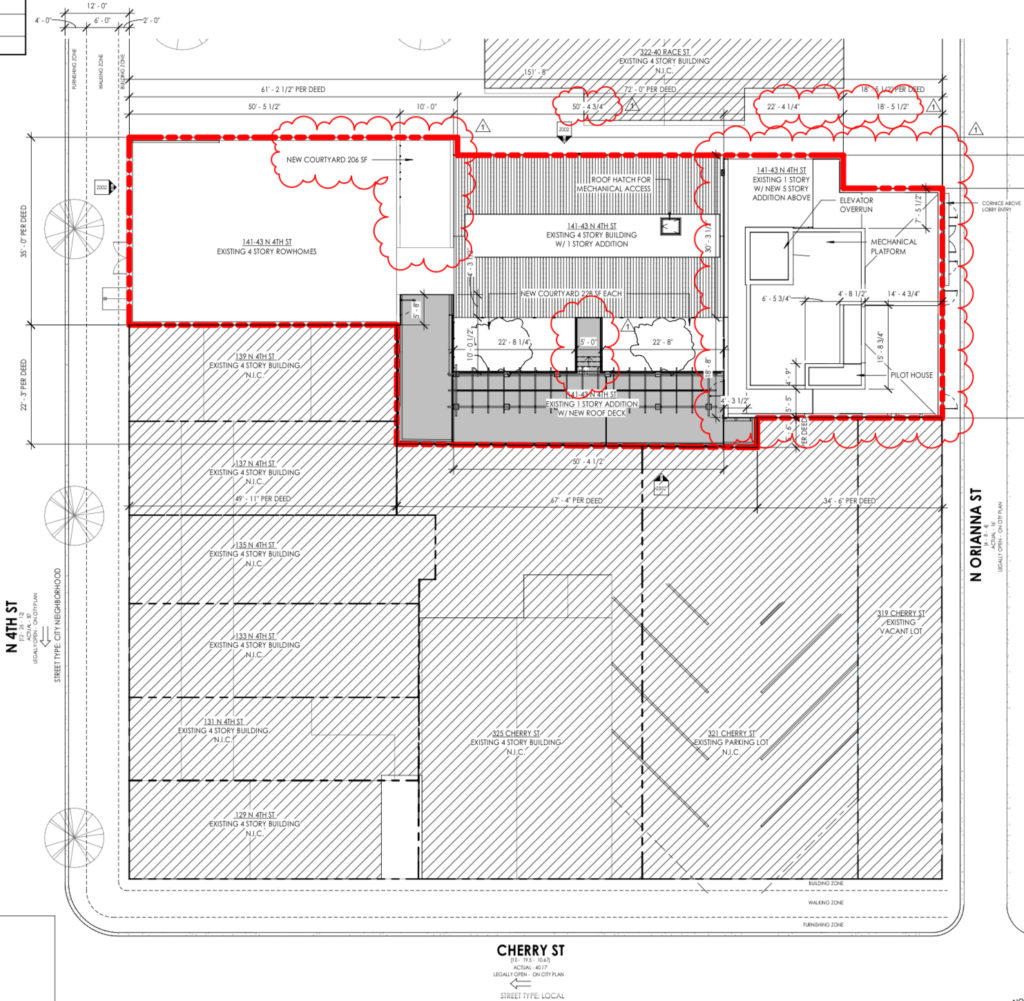
141-43 North 4th Street. Credit: Design Blendz.
Moving forward, hopefully more developments of this sort can be seen in Old City. While most major development parcels have been filled in or are in the process of being filled in, the back alleyways sittin behind the more major through streets tend to be somewhat underused, and occasionally riddled with parking lots. Other alleys in the neighborhood provide good examples of how much of an asset they could be, and so infill projects/additions to existing buildings can be a good way to return the neighborhood property usage back to full capacity while also adding hundreds to thousands of new residents.
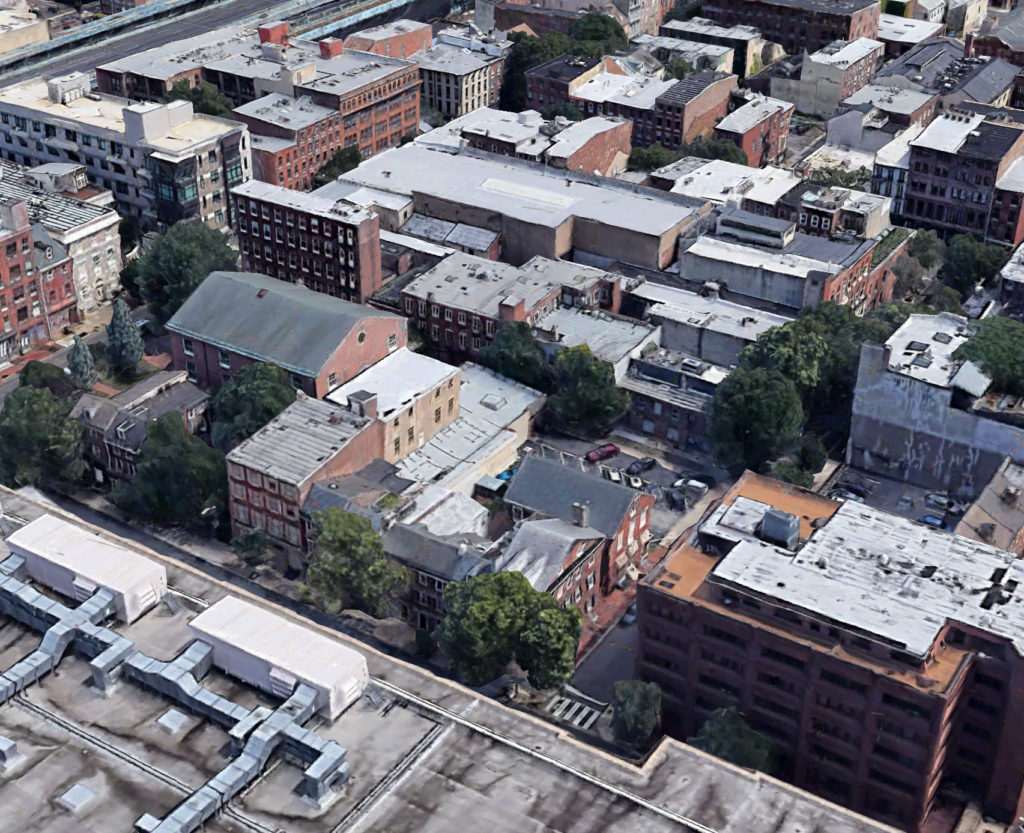
141-43 North Fourth Street Credit: Google.
No completion date is known for the project at this time.
Subscribe to YIMBY’s daily e-mail
Follow YIMBYgram for real-time photo updates
Like YIMBY on Facebook
Follow YIMBY’s Twitter for the latest in YIMBYnews

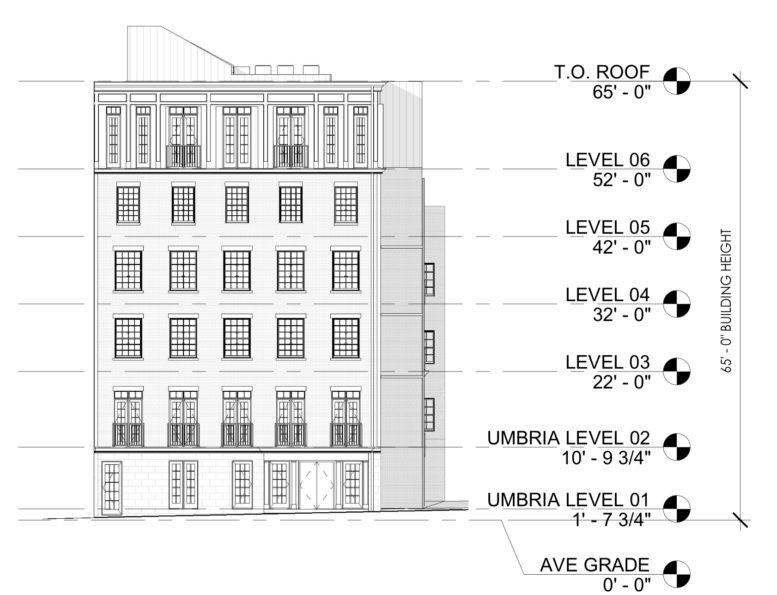
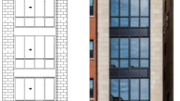
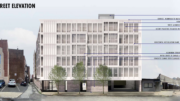


Is the author of this article affiliated or sponsored by the developers? This article is extremely misleading.
1. There is no onsite parking including with this project.
2. The renderings are not consistent with the actual visual of the project. They are completely omitting existing neighboring building which block a lot of what is rendered.
3. Once the cheap “siding material” is put on the facade will not be not be attractive or consistent with the neighborhood.
4. I challenge you to find one neighbor in the immediate vicinity who seems this as improvement upon the existing property.
5. 36 apartments and over 36,000 sq ft for 2.8 Million?? What type of illegal labor are you using and cheap results are you going to deliver to the neighborhood?
6. Same contractor oversaw the construction (failure) that is 401 Race St. No one in the neighborhood wants more of that garbage short term housing.