In order to further enhance the reader experience, at the start of the year Philadelphia YIMBY introduced a series of new categories that cater to specific classes of structures and topics, which we are covering in our ongoing “category spotlight” series. Moreover, we began to heavily feature architectural blueprints that have been submitted to the planning department for review. These project blueprints provide valuable insight into aspects of construction ranging from generally aesthetic to deeply technical, and are especially useful when no building renderings are currently available. For those looking to find recent project blueprints without browsing through Byzantine city record databases, we have created a dedicated “Blueprints” category, with a few examples listed below.
For the most part, we try to avoid list entries that overlap with prior publications in the category spotlight series, in order to maintain content variety.
CHOP Inpatient Tower
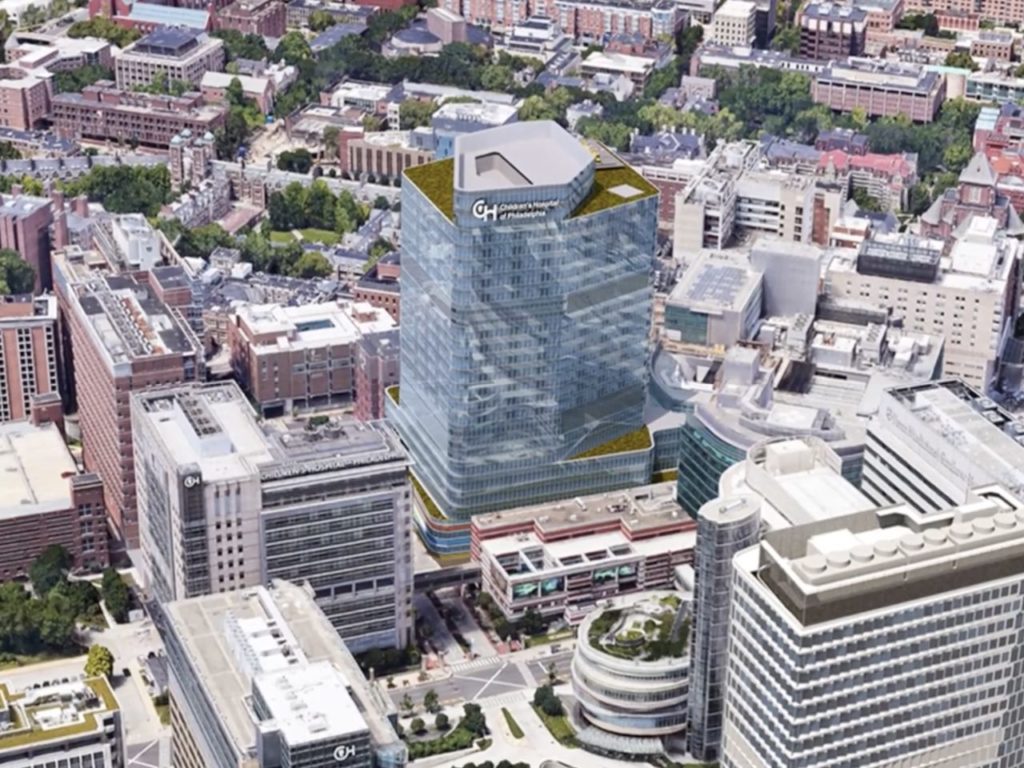
CHOP Inpatient Tower. Credit: Ballinger
Featured article: Updated Height, Plans, And Renderings Surface For CHOP’s Inpatient Tower In University City, West Philadelphia
In recent years, the Children’s Hospital of Philadelphia has been in the process of expanding its University City campus via a $3.4 billion development plan, a major part of which is the $1.9 billion Inpatient Tower (aka New Patient Tower) proposed at 515 Osler Circle. Recently, a Philly YIMBY contributor has shared a pair of new renderings for the project. The Inpatient Tower was designed by Ballinger, with ZGF Architects (which has previously teamed up with CHOP to design its Medical Behavioral Unit) as the consultant and interiors/clinical architects. In addition, we present a separate drawing set consisting of a floor plan and building section, which reveal an updated structural height and a detailed building program. The schematics show that the tower will rise 434 feet and 23 stories tall and will span a total of 1.318 square feet, making for a significant addition to West Philadelphia’s already impressive medical sector.
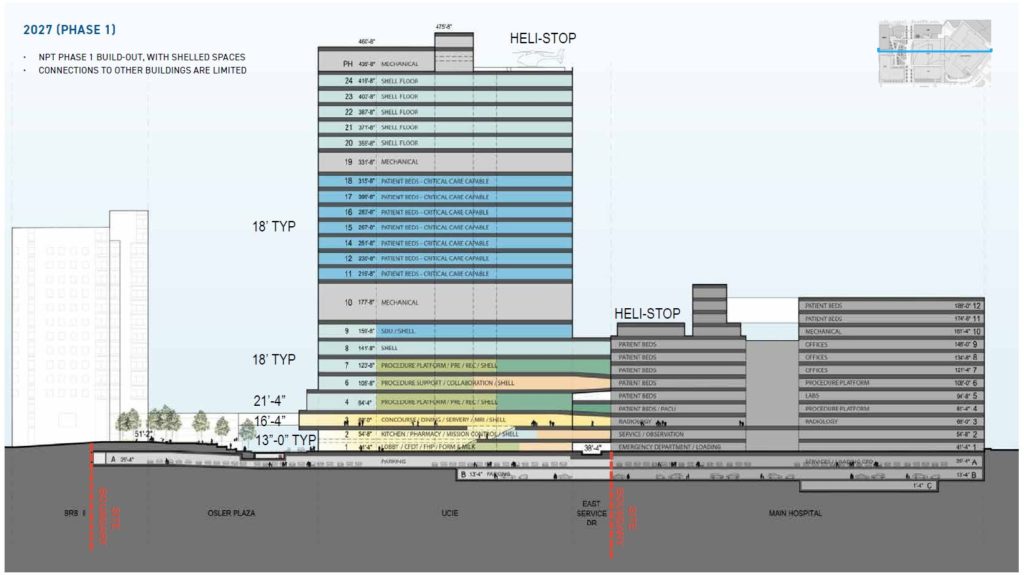
CHOP Inpatient Tower. Building section. Credit: Ballinger
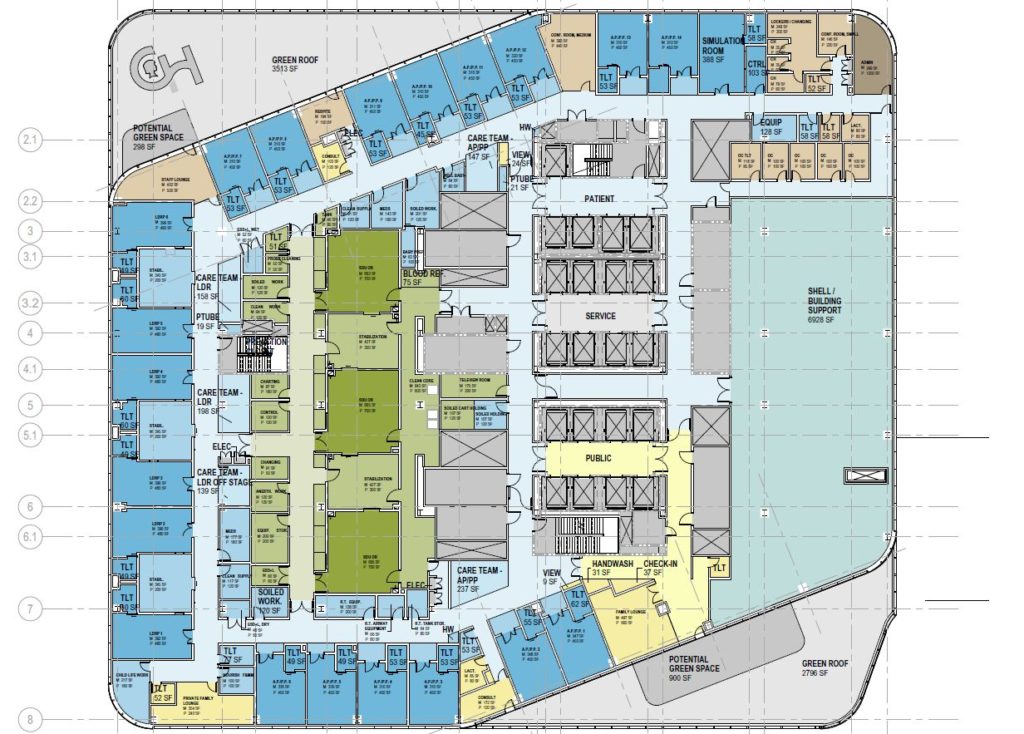
CHOP Inpatient Tower. Floor plan. Credit: Ballinger
Box Factory Lofts
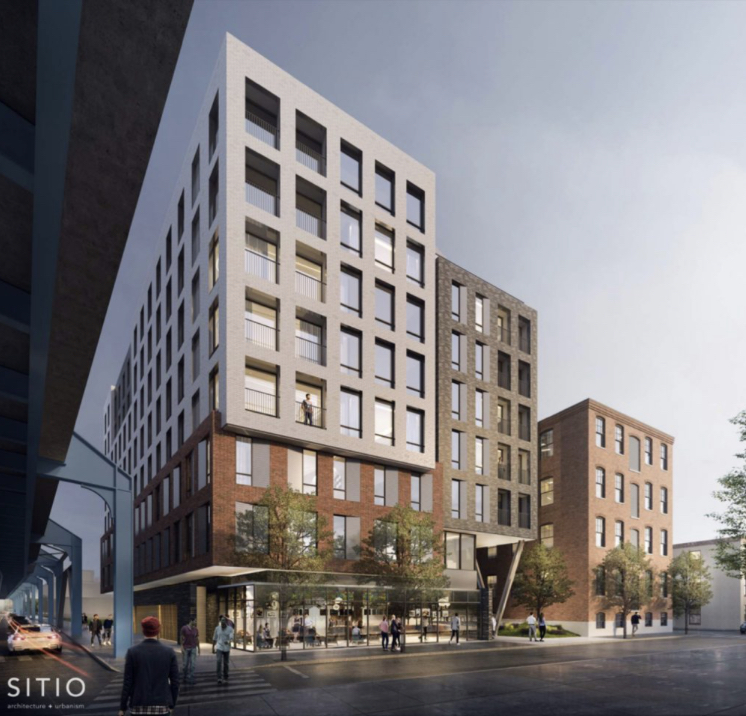
31 East Columbia Avenue. Rendering credit: SITIO Architecture + Urbanism
Featured article: Excavation Underway At The Box Factory Lofts At 31 East Columbia Avenue In Fishtown
Philadelphia YIMBY’s recent site visit has revealed that excavation is currently underway at an eight-story, 63-unit apartment building at 31 East Columbia Avenue in Fishtown, Kensington. Designed by SITIO Architecture + Urbanism, the building is an expansion for the existing Box Factory Lofts, a four-story prewar industrial building located at 21 East Columbia Avenue, which houses 20 rental units. The new building will add 67,342 square of feet of space to the development and will introduce a new shared lobby to be shared by the two structures, as well as a common residential courtyard. The new building will feature ground-level retail, elevator service, full sprinkling, covered parking for ten cars (including three car share and one accessible space) and 30 bicycles, and a roof deck. Permits list Equinox Management and Construction as the contractor and a construction cost of $13 million.
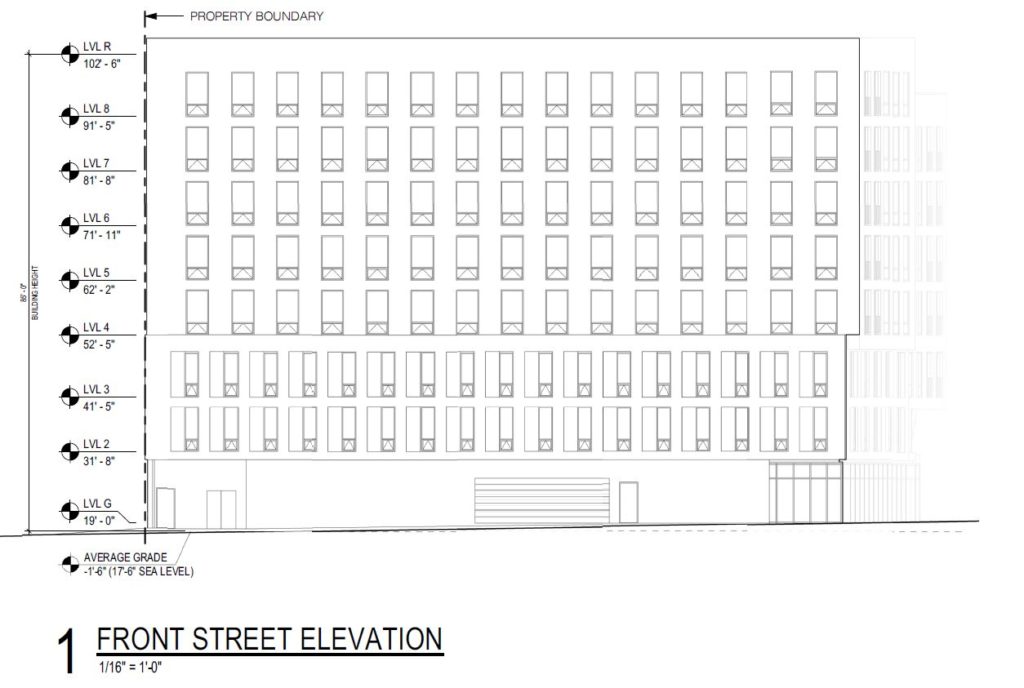
31 East Columbia Avenue. Building elevation. Credit: SITIO Architecture + Urbanism via the City of Philadelphia
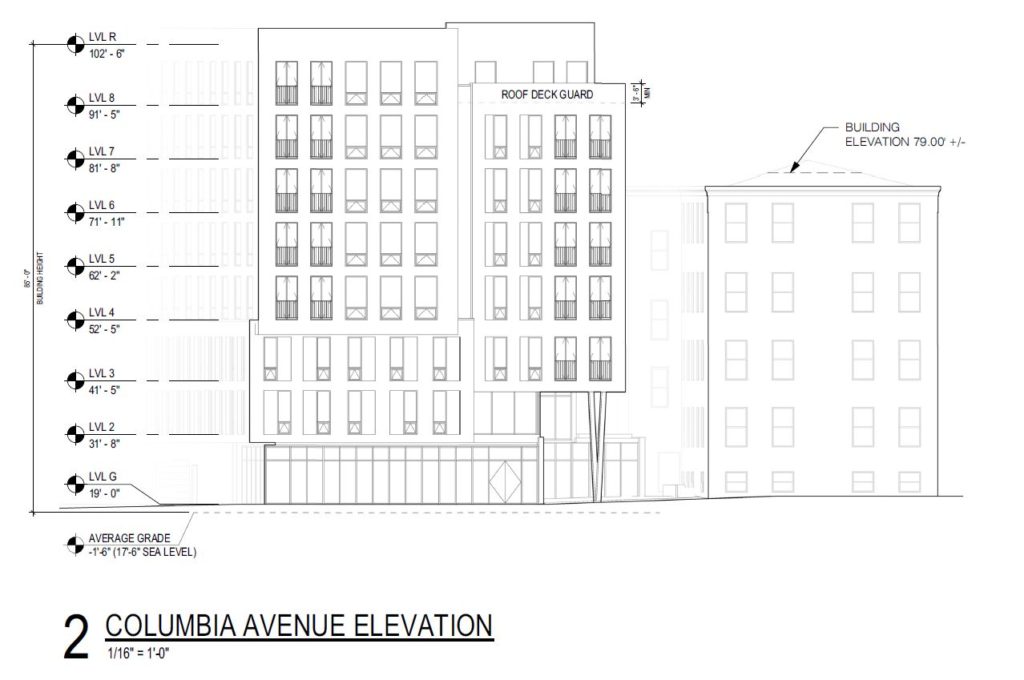
31 East Columbia Avenue. Building elevation. Credit: SITIO Architecture + Urbanism via the City of Philadelphia
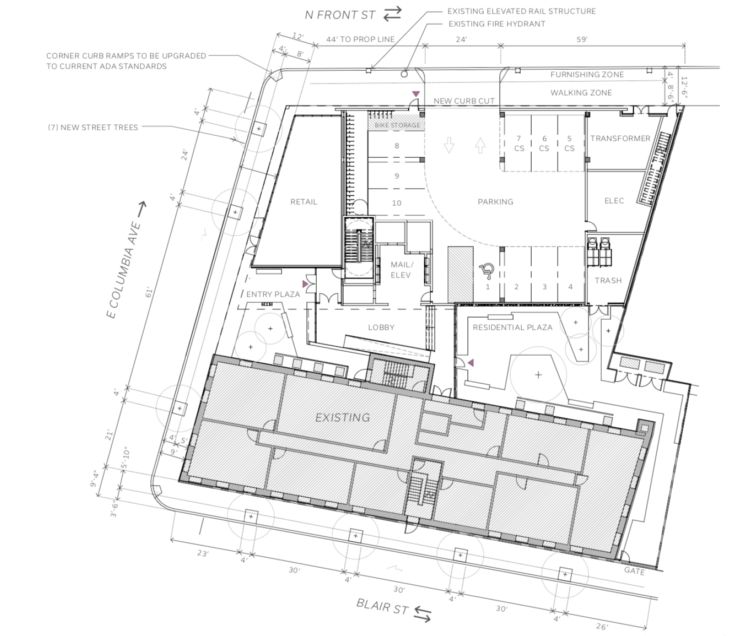
31 East Columbia Avenue. Site plan. Credit: SITIO Architecture + Urbanism
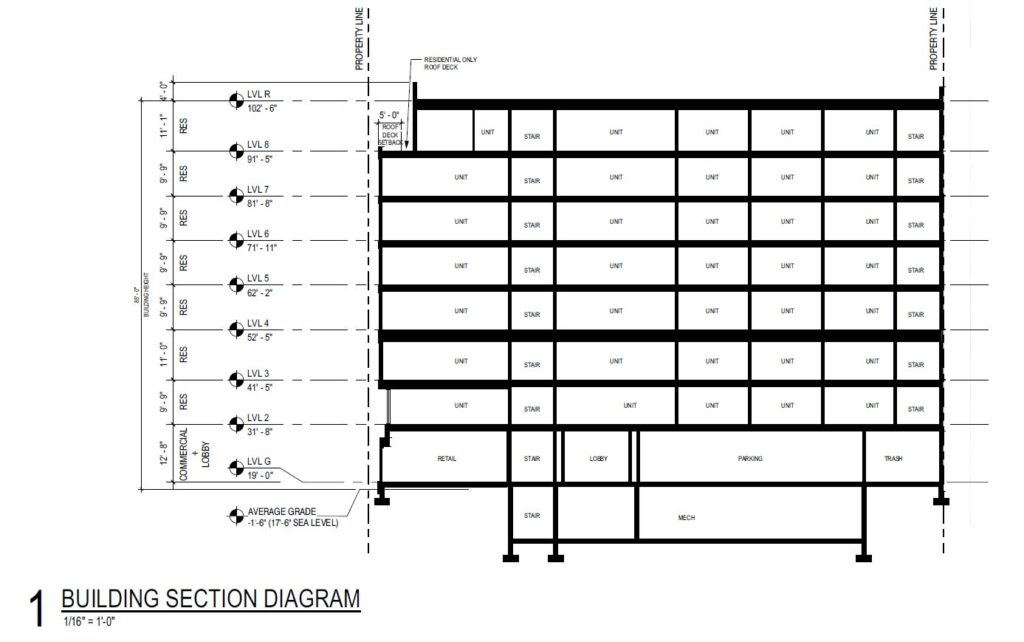
31 East Columbia Avenue. Building section. Credit: SITIO Architecture + Urbanism via the City of Philadelphia
1868-74 Frankford Avenue
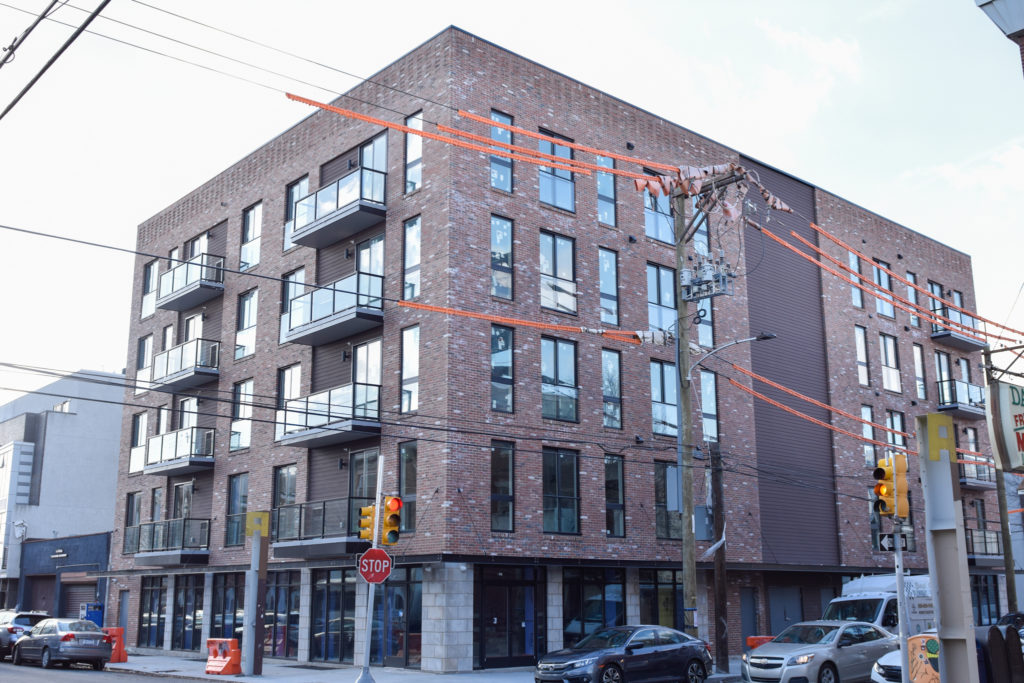
1868-74 Frankford Avenue. Photo by Jamie Meller. February 2022
Featured article: Construction Nearly Complete At 1868-74 Frankford Avenue In Fishtown, Kensington
Construction work is largely finished at a five-story, 21-unit mixed-use building at 1868-74 Frankford Avenue in Fishtown, Kensington. The building rises on a lot bound by Frankford Avenue to the east, East Norris Street to the north, and Blair Street to the west. Designed by Paul Drzal, the structure spans 42,000 square feet and offers a ground-level fresh market and adjacent retail space (which also extends to the cellar), elevator service, full sprinkling, and eight off-street bicycle parking spaces. Permits list Bridesburg Properties LLC as the owner and Your Best Choice Construction LLC as the contractor. The construction cost is specified at $850,000.
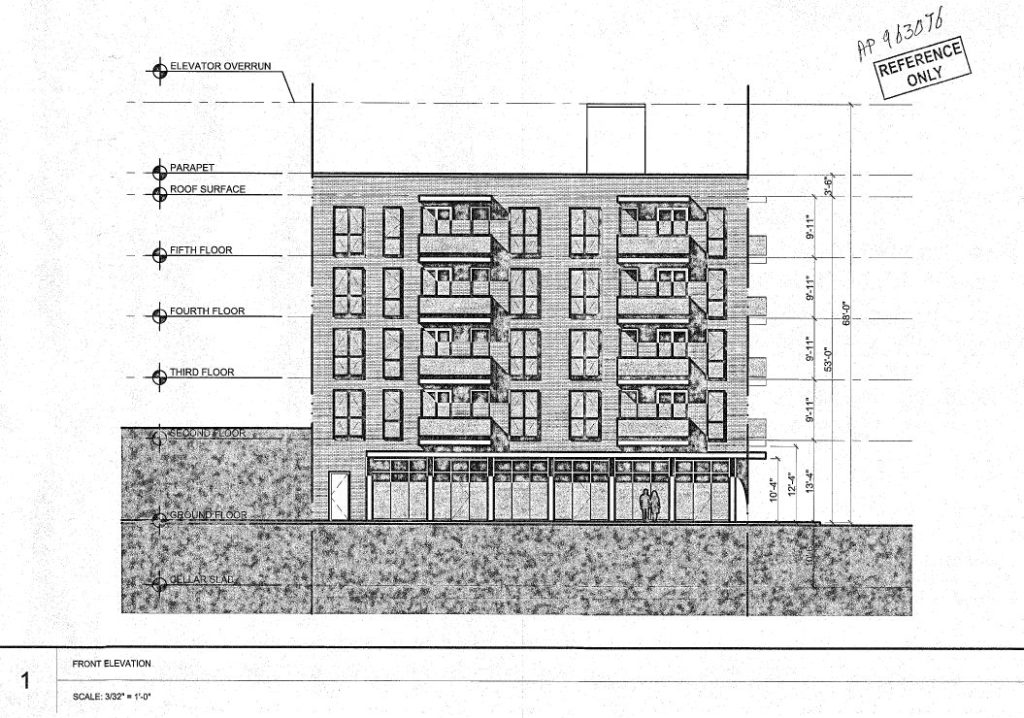
1868-74 Frankford Avenue. Building elevation. Credit: Paul Drzal via the City of Philadelphia
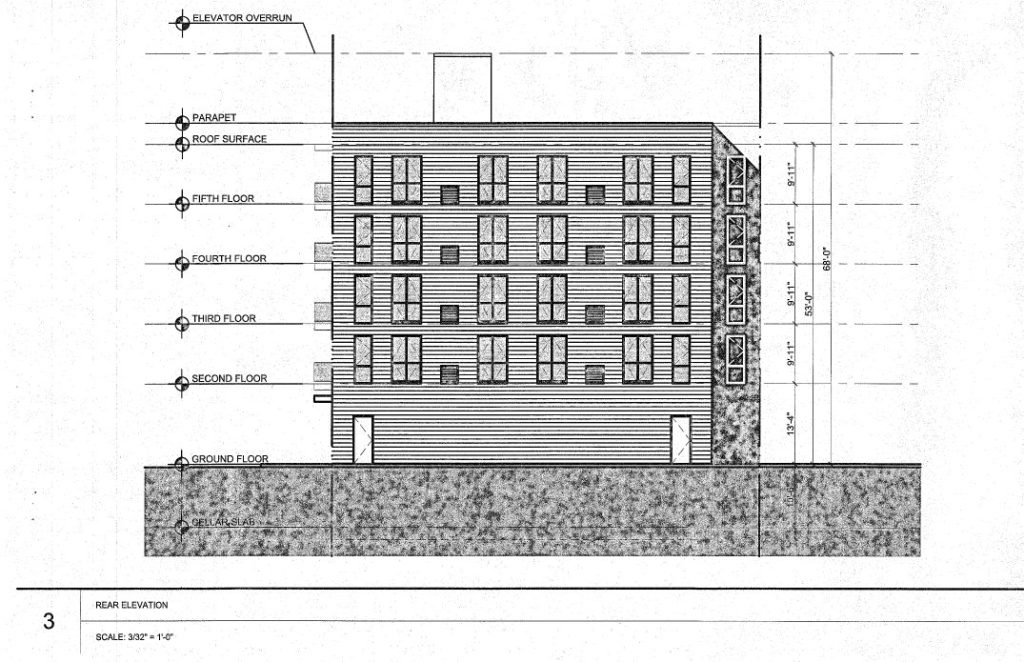
1868-74 Frankford Avenue. Building elevation. Credit: Paul Drzal via the City of Philadelphia
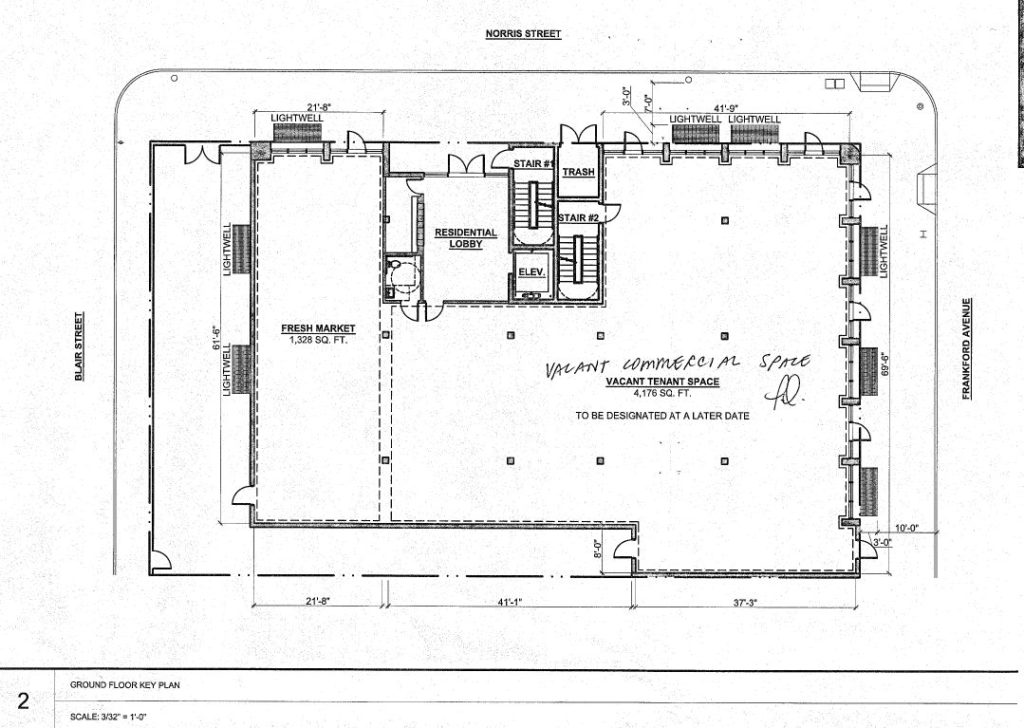
1868-74 Frankford Avenue. Floor plan. Credit: Paul Drzal via the City of Philadelphia
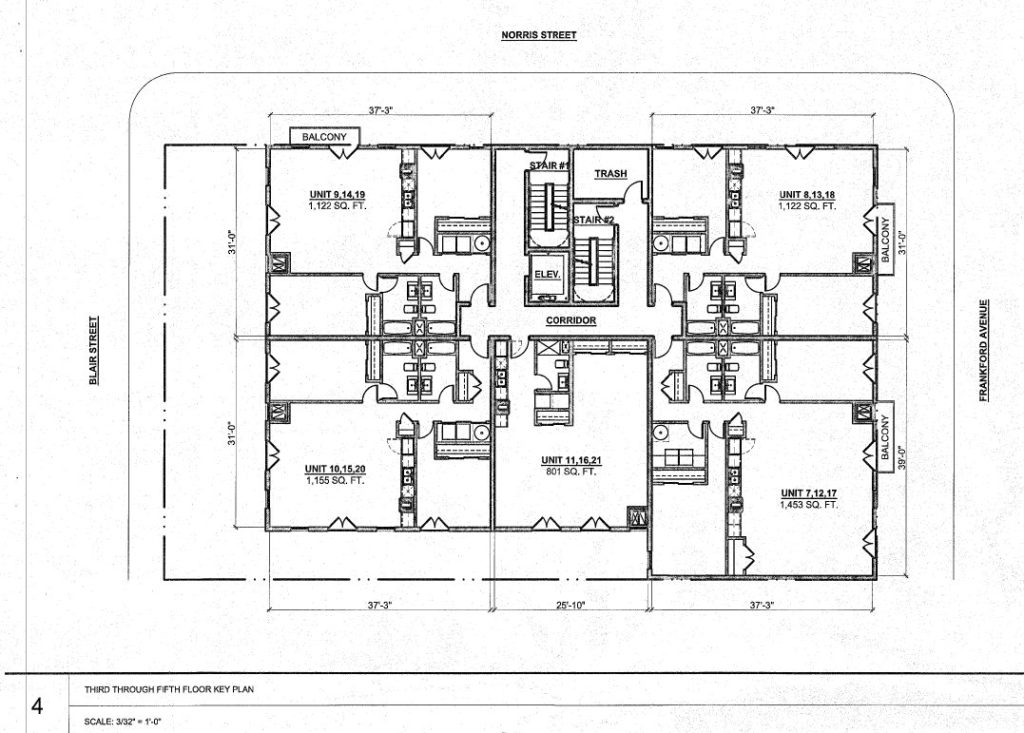
1868-74 Frankford Avenue. Floor plan. Credit: Paul Drzal via the City of Philadelphia
1321 North Front Street
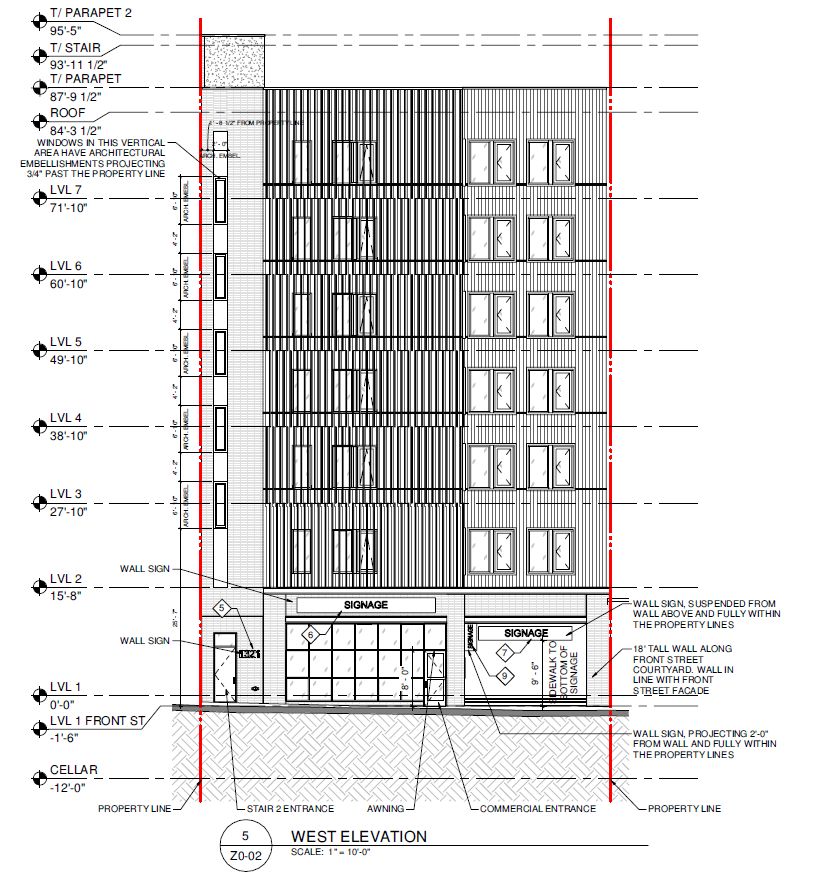
1321 North Front Street. Building elevation. Credit: NORR via the City of Philadelphia
Featured article: Construction Anticipated For Seven-Story Building At 1321 North Front Street In Fishtown
A recent site visit by Philadelphia YIMBY has revealed that demolition has not yet begun at the site of a proposed seven-story mixed-use building at 1321 North Front Street in Fishtown, Kensington. Designed by NORR, the building will span 31,167 square feet and will contain 2,545 square feet of retail and 36 apartments. Permits list East Columbia and Memphis A. as the owner, Peroni Management Inc. as the contractor, and a construction cost of $4 million.
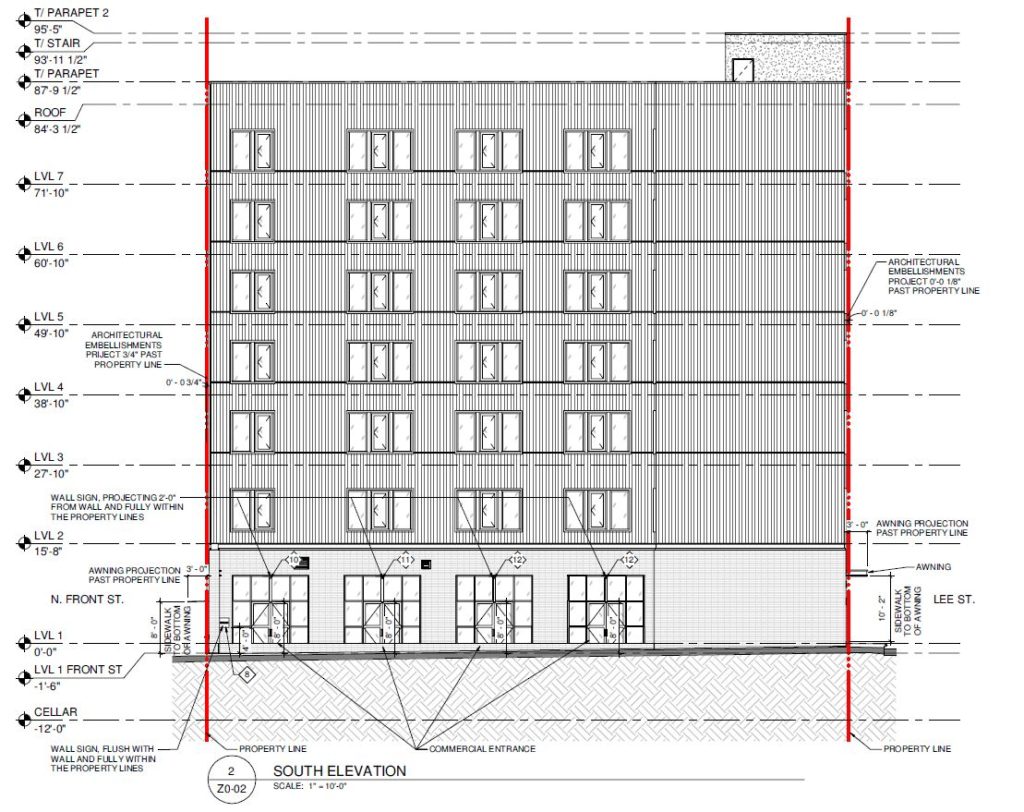
1321 North Front Street. Building elevation. Credit: NORR via the City of Philadelphia
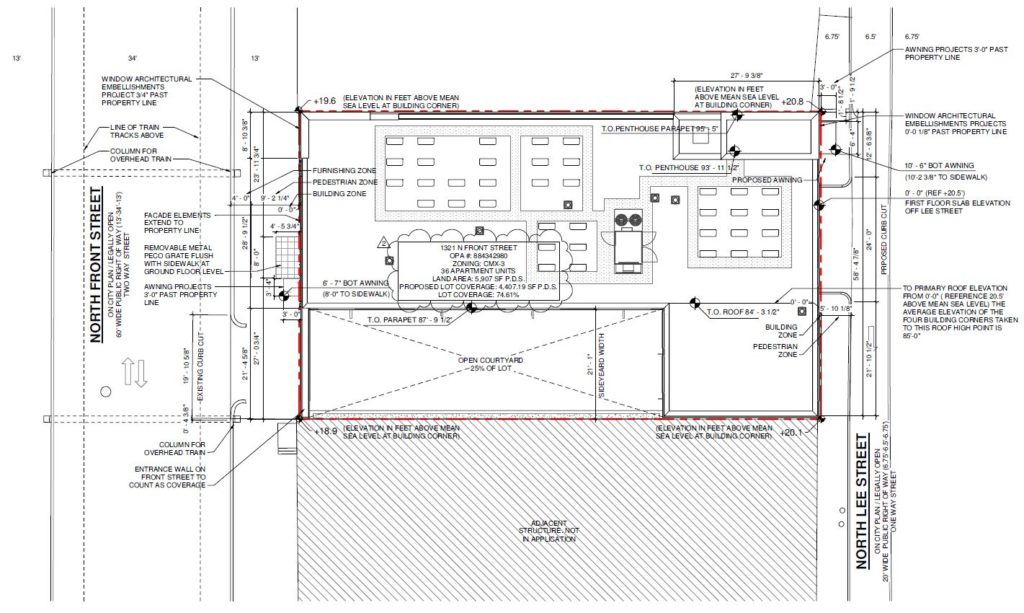
1321 North Front Street. Site plan. Credit: NORR via the City of Philadelphia
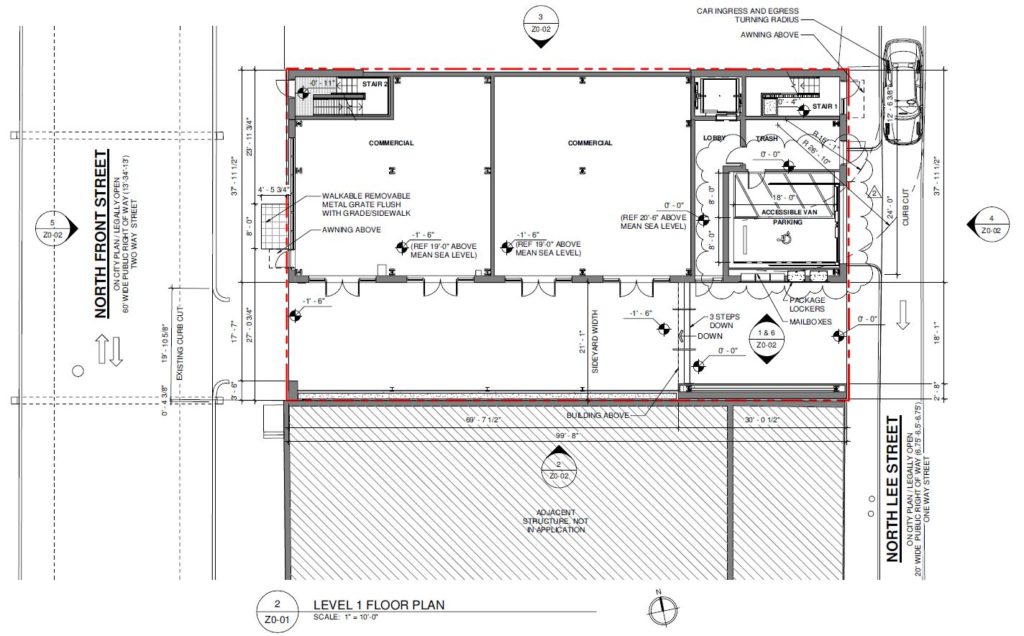
1321 North Front Street. Ground level plan. Credit: NORR via the City of Philadelphia
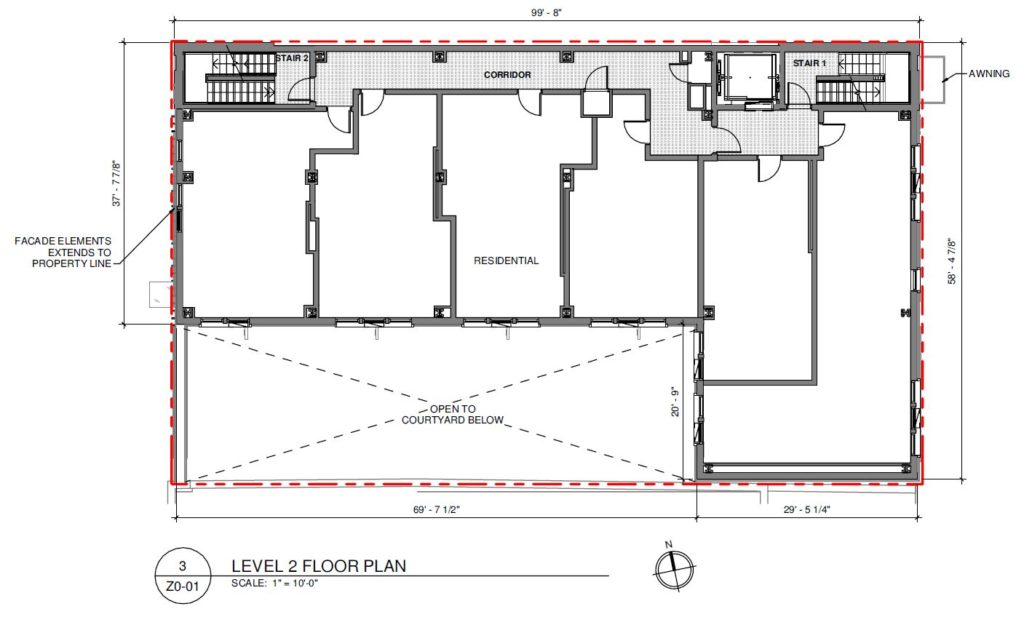
1321 North Front Street. Floor plan. Credit: NORR via the City of Philadelphia
2525 Frankford Avenue
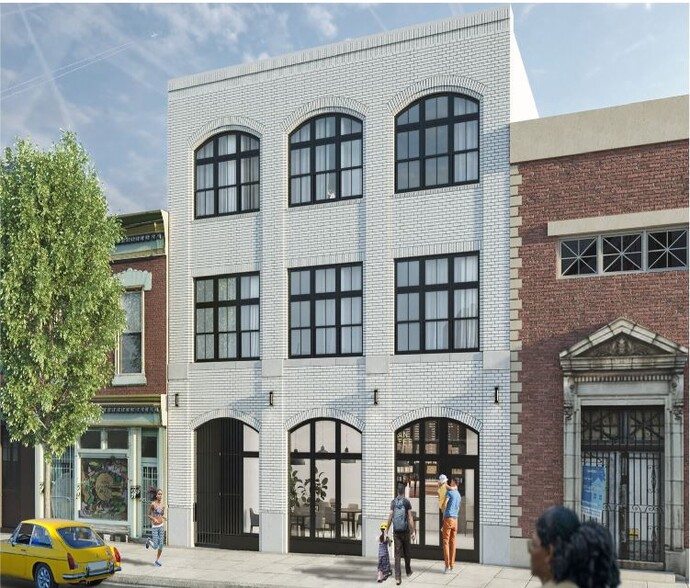
2525 Frankford Avenue. Rendering credit: CANNOdesign
Featured article: Completion Nears At 2525 Frankford Avenue In East Kensington
Construction work is nearing completion at a three-story mixed-use building at 2525 Frankford Avenue in East Kensington. Designed by CANNOdesign, the development replaces a two-story prewar structure on the southeast side of the block between East Cumberland Street and East Sergeant Street. The building spans 5,451 square feet, which includes 846 square feet of ground-level commercial space and the rest subdivided between six residential units. The building will feature full sprinkling and a small bicycle storage space, although, surprisingly, it will lack a roof deck. Permits list Saint Bernard Holding Group as the owner, Doubleday Design as the civil engineer, and GRIT Construction as the contractor. The construction cost is specified at $741,000.
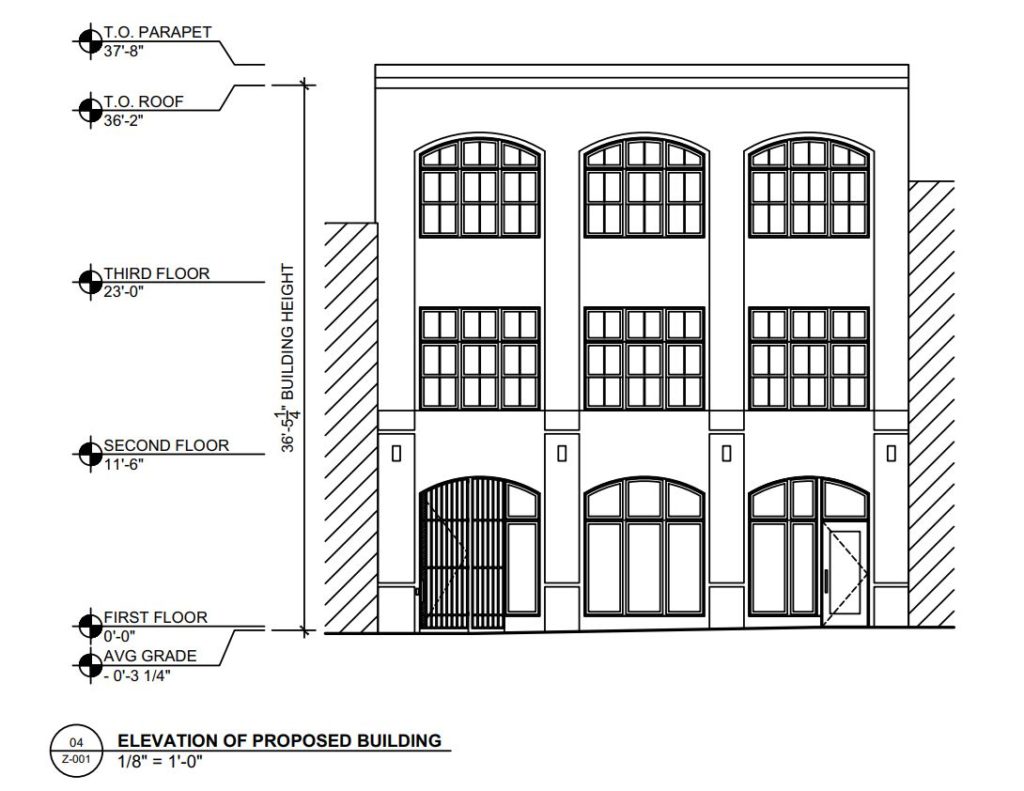
2525 Frankford Avenue. Building elevation (front). Credit: CANNOdesign via the City of Philadelphia
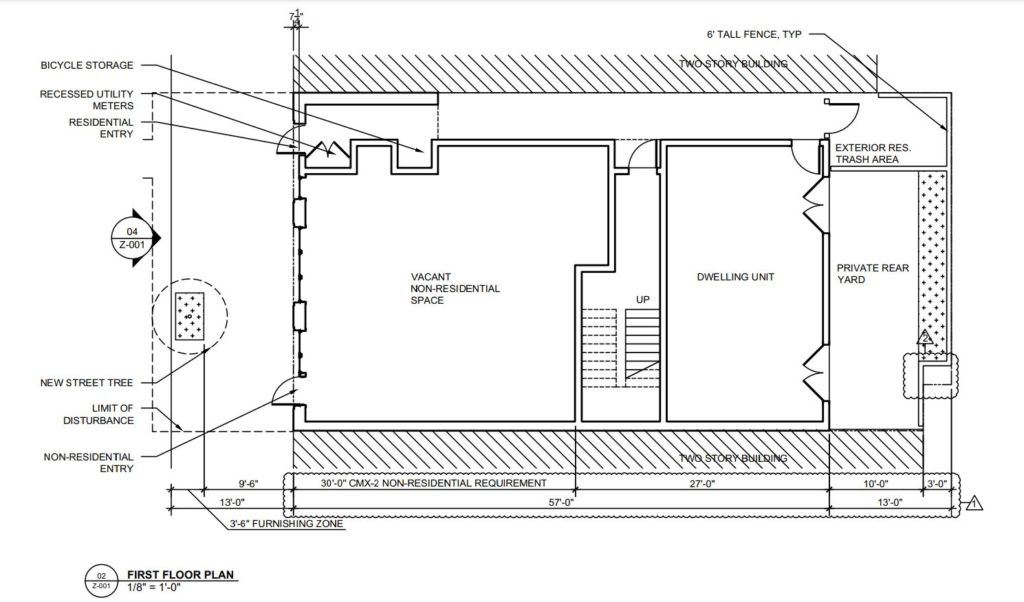
2525 Frankford Avenue. Ground floor plan. Credit: CANNOdesign via the City of Philadelphia
1512 North 25th Street
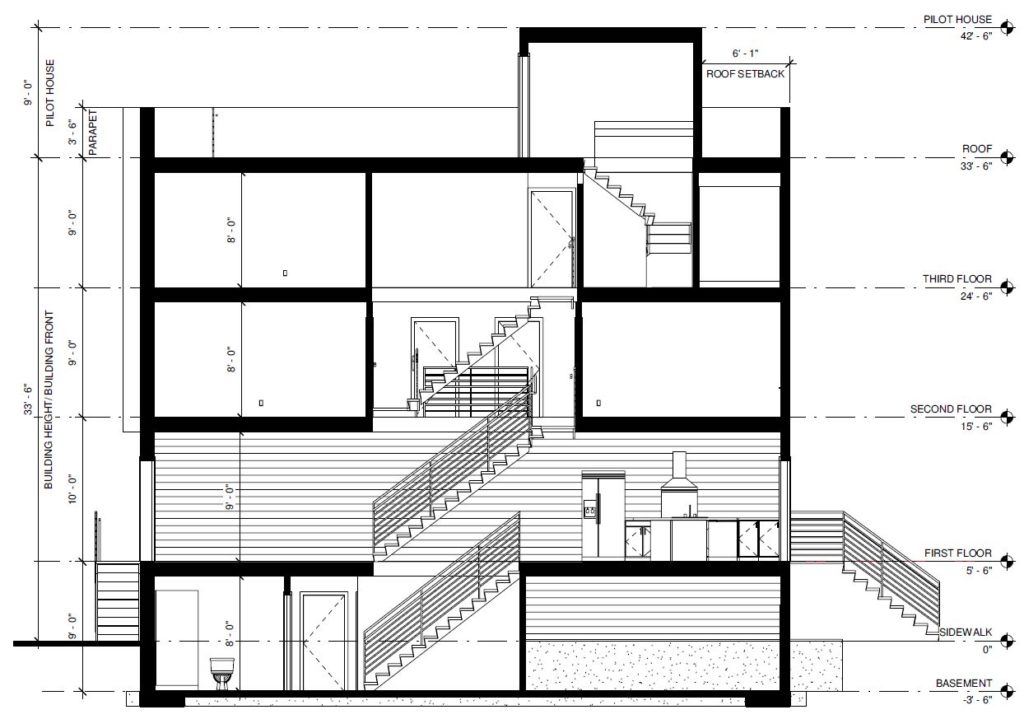
1512 North 25th Street. Building section. Credit: Plato Studio via the City of Philadelphia
Featured article: Construction Underway At Single-Family Dwelling At 1512 North 25th Street In Brewerytown, North Philadelphia
Construction is well underway at a three-story single-family rowhouse at 1512 North 25th Street in Brewerytown, North Philadelphia. The project replaces a vacant lot on the west side of the block between Jefferson Street and West Oxford Street. Designed by Plato Studio (led by Plato Marinakos, Jr.), the structure will span 3,943 square feet and feature a basement, a roof deck, and full sprinkling. Permits list V2 Properties as both the owner and the contractor.
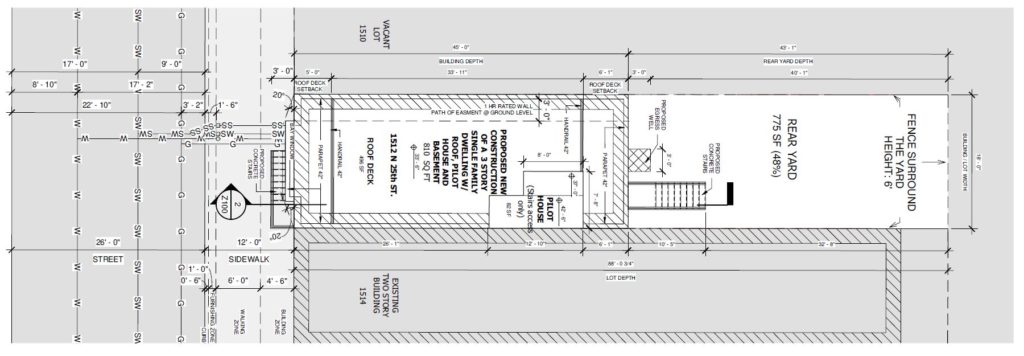
1512 North 25th Street. Site plan. Credit: Plato Studio via the City of Philadelphia
2709 Cecil B. Moore Avenue
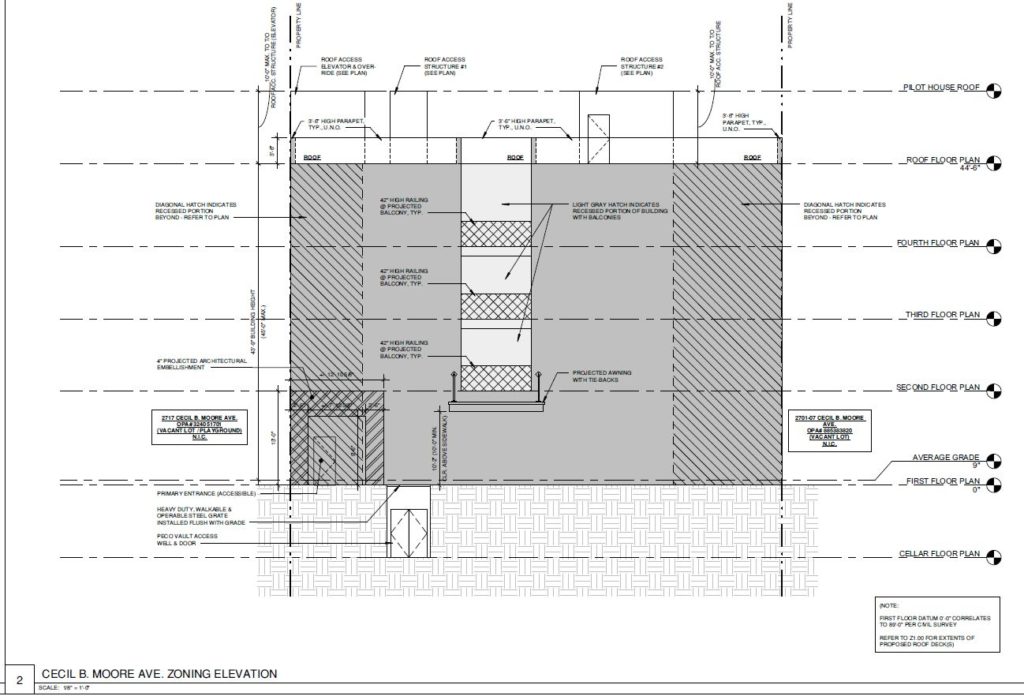
2709 Cecil B. Moore Avenue. Building elevation. Credit: Kore Design Architecture (KCA) via the City of Philadelphia
Featured article: Demolition Underway At Historic Columbia Theater In Cecil B. Moore, North Philadelphia
A recent site visit by Philly YIMBY has revealed that demolition has begun at the historic Columbia Theater at 2709 Cecil B. Moore Avenue in Cecil B. Moore, North Philadelphia. The 100-year-plus-old structure, situated at the north side of the block between North 27th and Marston streets, will be replaced by a four-story, 18-unit apartment building. Designed by Kore Design Architecture (KCA), the new development will span 21,030 square feet and feature elevator service, full sprinkling and a roof deck. Permits list Bloomtown Holdings LLC as the owner, GRIT Construction as the contractor, and a construction cost of $3.16 million. The Columbia Theatre, as it was originally known, was built in 1911 in a grand Beaux-Arts style. The massive, dramatic marquee and vertical sign that once adorned its front entrance are long gone. Still present, however, is the symmetrical facade with Palladian and oeil-de-boeuf windows, a garland-adorned crown, and a dentil course cornice. Even the elegant bishop’s crook light sconces continue to grace the structure at the second level. The roughly 30-foot-tall building is at once in scale with the avenue’s rowhouses and offers a distinct sense of urbane grandeur.
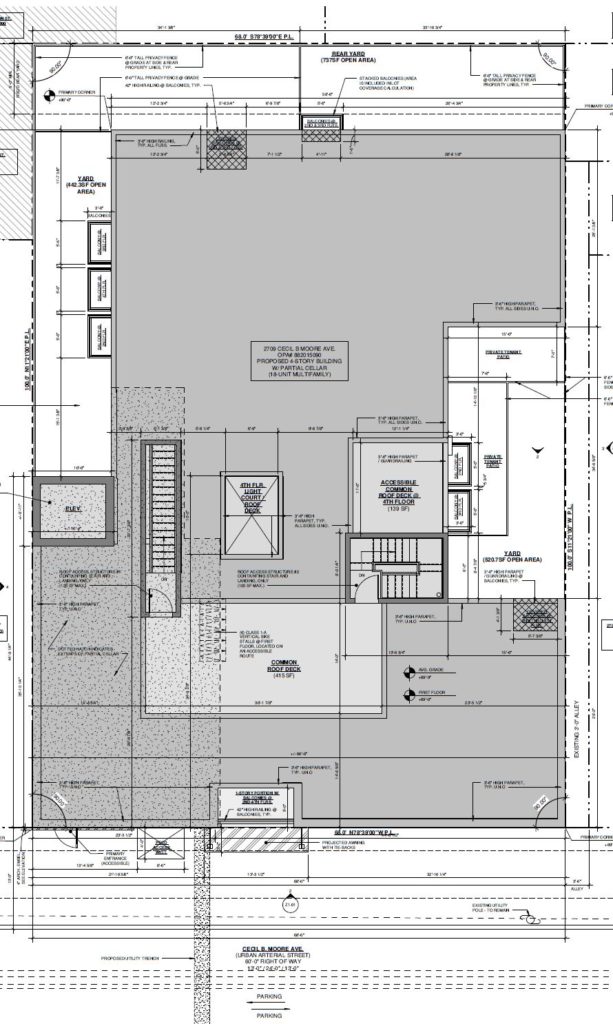
2709 Cecil B. Moore Avenue. Site plan. Credit: Kore Design Architecture (KCA) via the City of Philadelphia
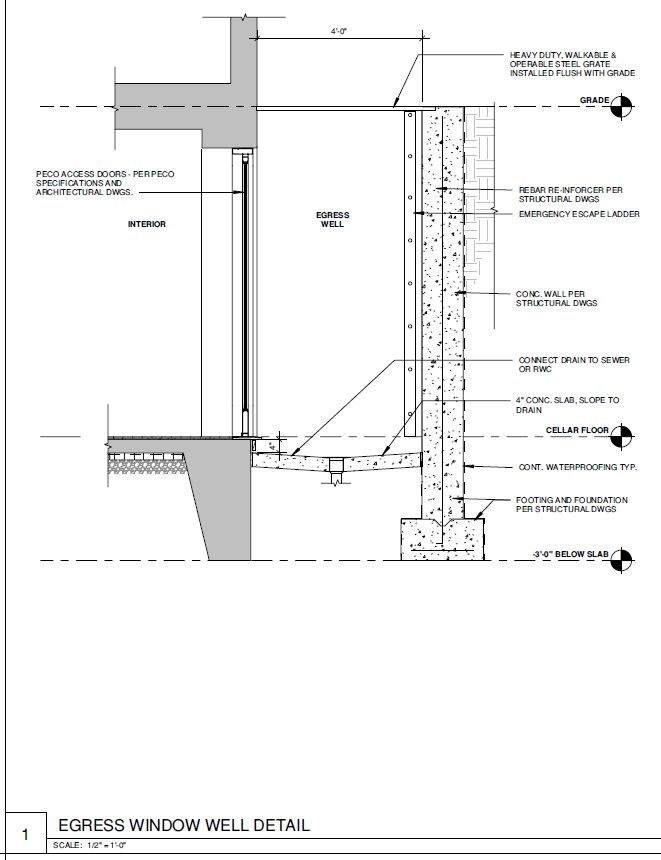
2709 Cecil B. Moore Avenue. Architectural detail (egress well section). Credit: Kore Design Architecture (KCA) via the City of Philadelphia
To see more similar developments, please visit the category page:
Residential unit count 100 and above
You may see a full listing of categories for any given article at the bottom.
Subscribe to YIMBY’s daily e-mail
Follow YIMBYgram for real-time photo updates
Like YIMBY on Facebook
Follow YIMBY’s Twitter for the latest in YIMBYnews

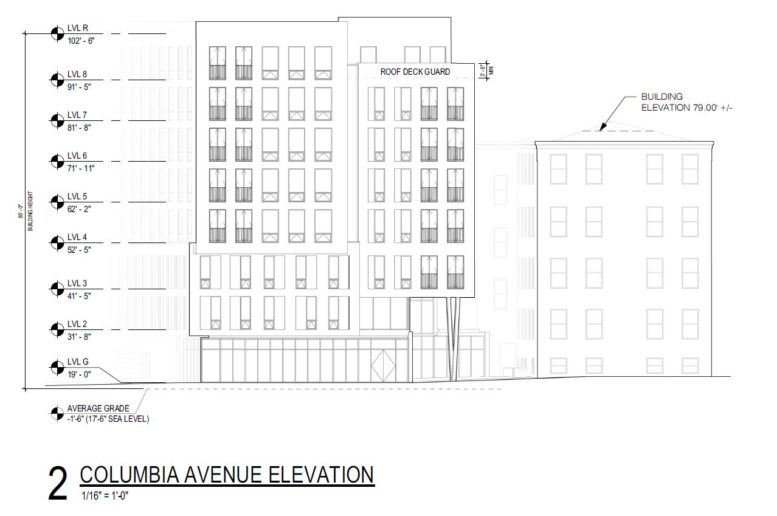
Show me all the blueprints…Show me all the blueprints…Show me all the blueprints…