Construction work is nearing completion at a three-story mixed-use building at 2525 Frankford Avenue in East Kensington. Designed by CANNOdesign, the development replaces a two-story prewar structure on the southeast side of the block between East Cumberland Street and East Sergeant Street. The building spans 5,451 square feet, which includes 846 square feet of ground-level commercial space and the rest subdivided between six residential units. The building will feature full sprinkling and a small bicycle storage space, although, surprisingly, it will lack a roof deck. Permits list Saint Bernard Holding Group as the owner, Doubleday Design as the civil engineer, and GRIT Construction as the contractor. The construction cost is specified at $741,000.
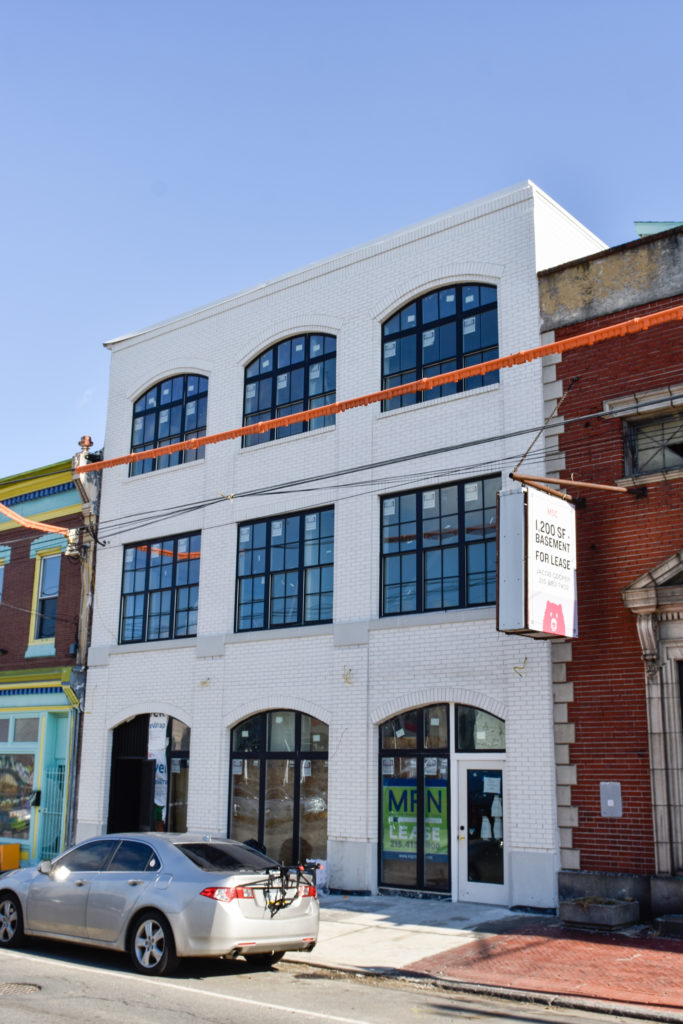
2525 Frankford Avenue. Photo by Jamie Meller. February 2022
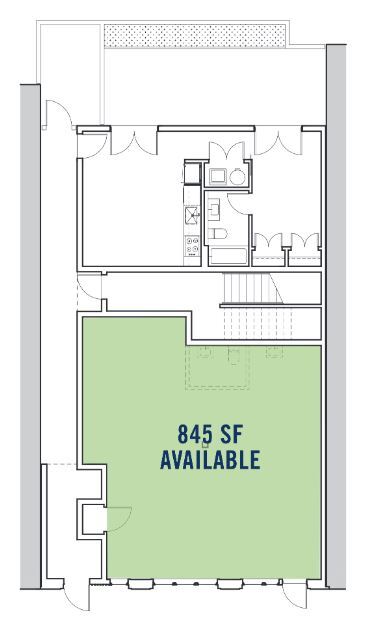
2525 Frankford Avenue ground floor commercial space plan via LoopNet
The building rises 36 feet to the top of the main roof and 38 feet to the top of the street-facing parapet. The ground floor will feature commercial space in the front and a residential unit in the rear, with access to a private backyard. Five apartments will be located on the floors above, one of which will be a bi-level unit. The extra two dwelling units were permitted via a low-income bonus payment of $60,120.
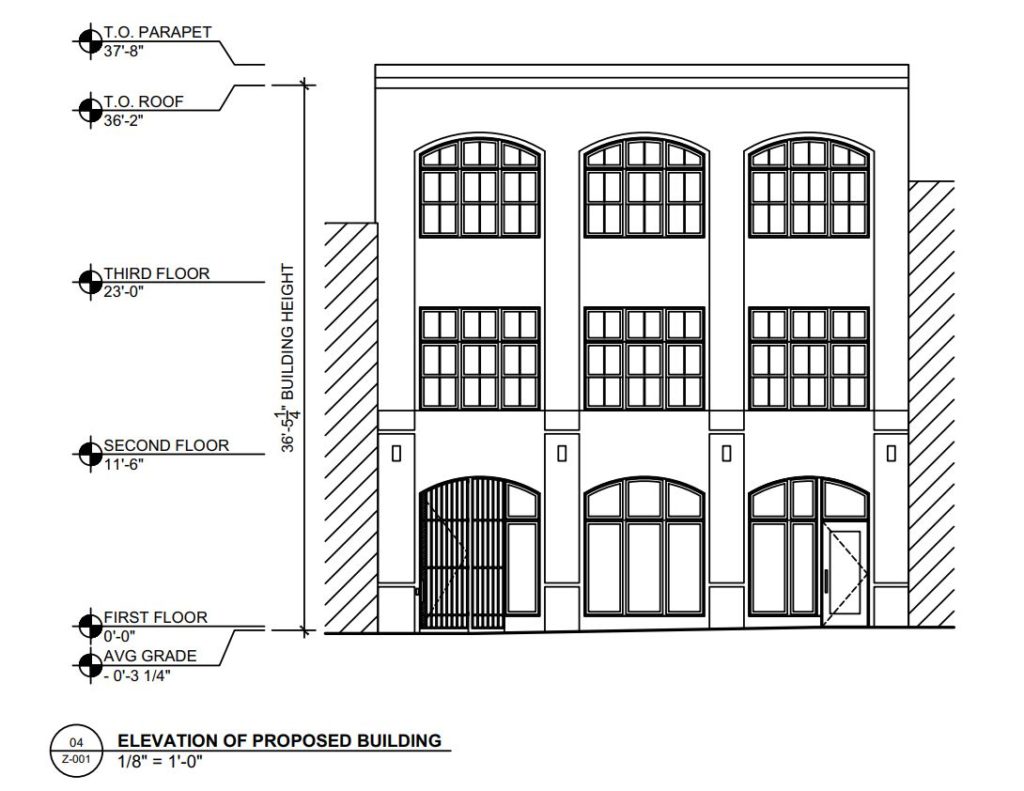
2525 Frankford Avenue. Building elevation (front). Credit: CANNOdesign via the City of Philadelphia
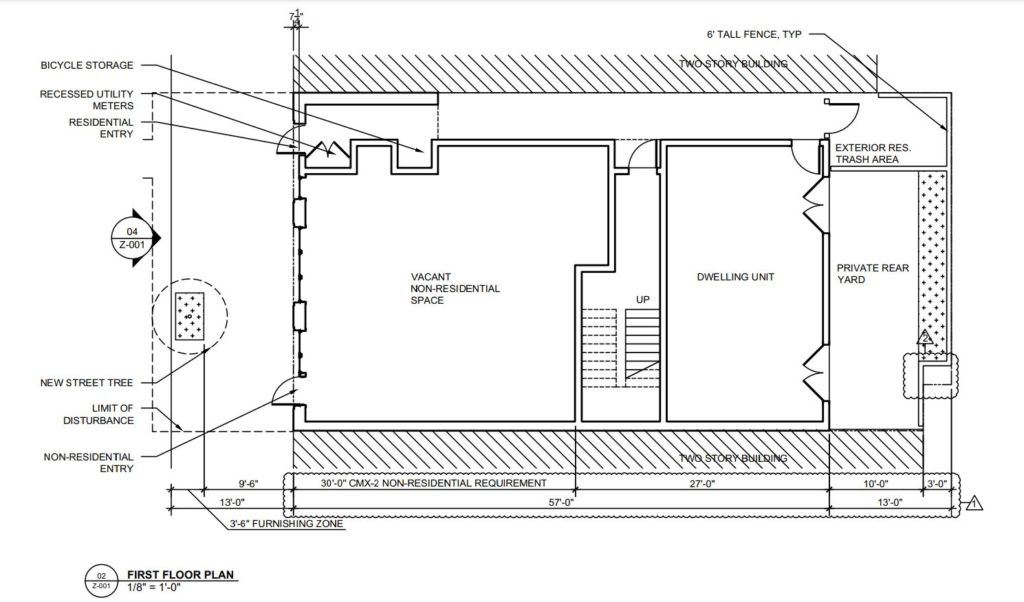
2525 Frankford Avenue. Ground floor plan. Credit: CANNOdesign via the City of Philadelphia
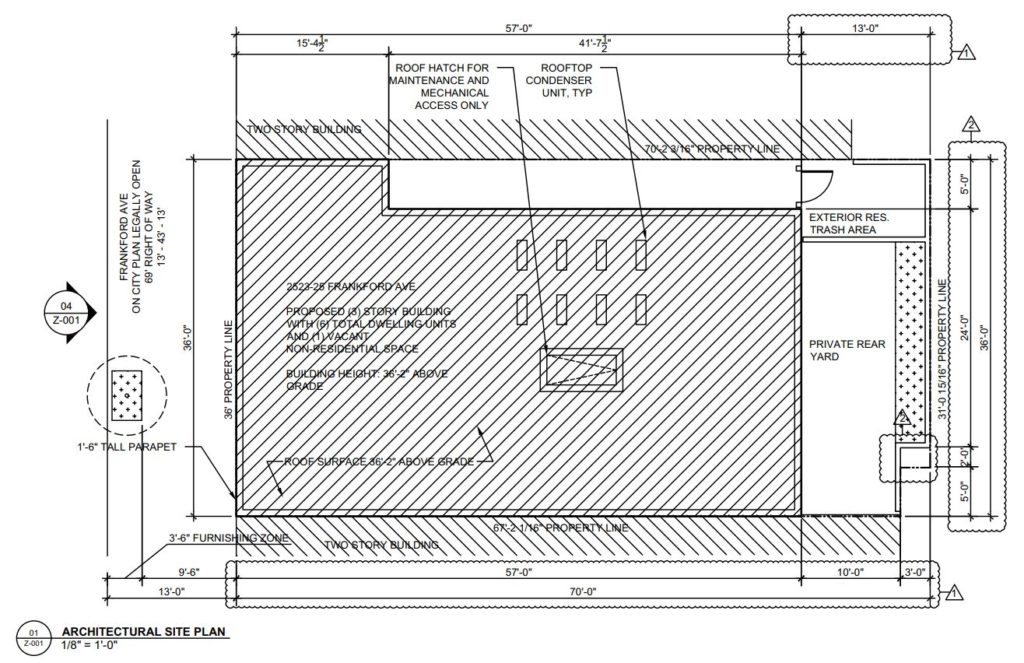
2525 Frankford Avenue. Site plan. Credit: CANNOdesign via the City of Philadelphia
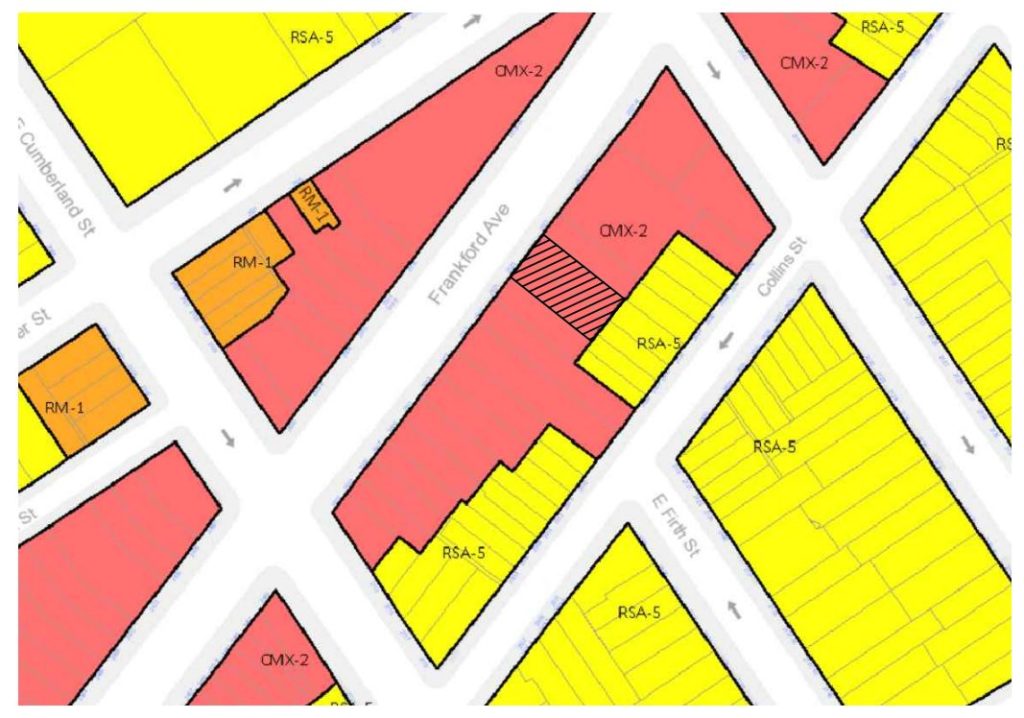
2525 Frankford Avenue. Zoning site plan. Credit: CANNOdesign via the City of Philadelphia
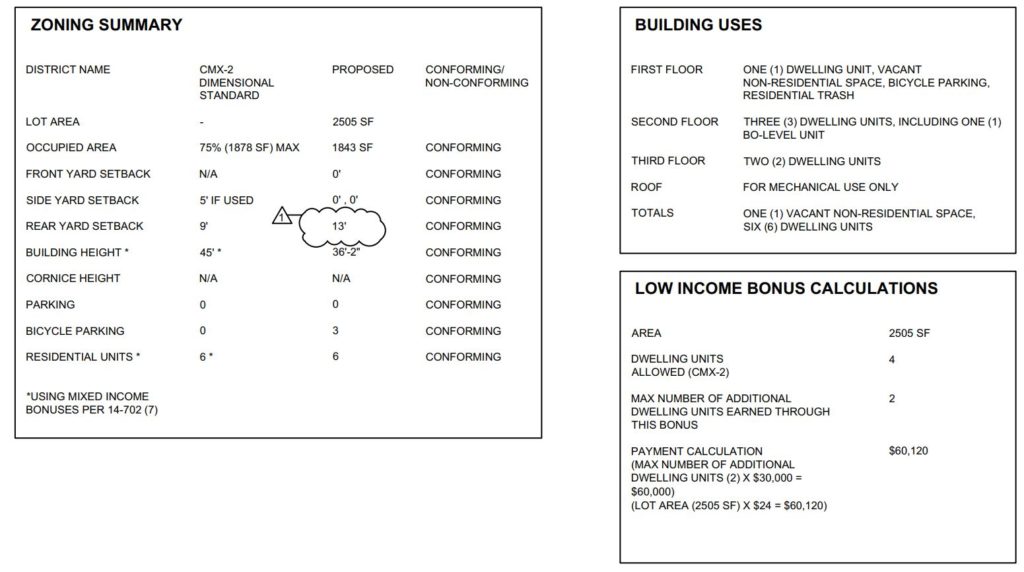
2525 Frankford Avenue. Zoning table. Credit: CANNOdesign via the City of Philadelphia
Demolition of a prewar building is typically a regretful prospect, especially when it is about to be replaced by a structure that is only slightly larger. However, the case at hand is a rare instance where new construction is indisputably aesthetically superior to its predecessor.
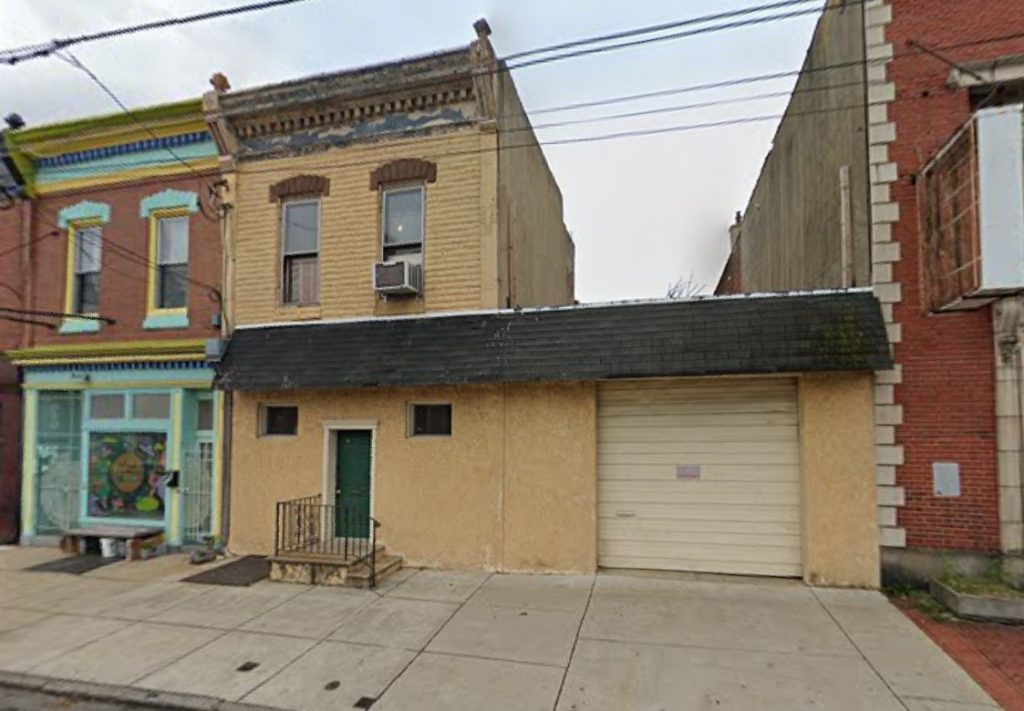
2525 Frankford Avenue via Google Maps
The structure that formerly stood at the site consisted of a two-story rowhouse with a single-story extension to the southwest. The ground level appears to have been commercial, although it is hard to say from the near-windowless, stuccoed-over exterior. The second story, which was likely clad in brick, has long since been covered in formstone painted in the same drab yellow-beige color as the ground floor. Only the rusticated pointed arches above the windows and the fleur-de-lis sporting, urn-topped brackets on either side of the dentil cornice presented any architectural interest, and even those were in dilapidated condition upon demolition.
By contrast, the replacement building is a triumph of modern yet site-sensitive design. The new building is traditionally-styled, and while its sparse exterior lacks ornamentation, it makes up for it with fine proportions and attention to detail. The bright white exterior adds cheer to the thoroughfare, while extensive use of brick is deferential to the surrounding prewar architecture and gently recessed piers add depth to the composition.
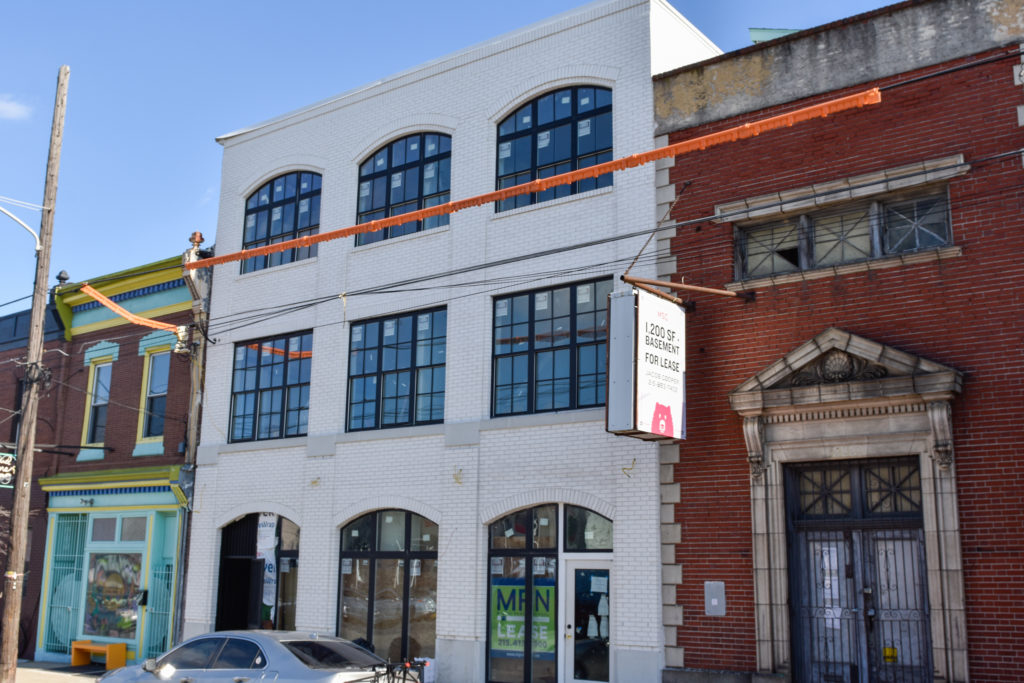
2525 Frankford Avenue. Photo by Jamie Meller. February 2022
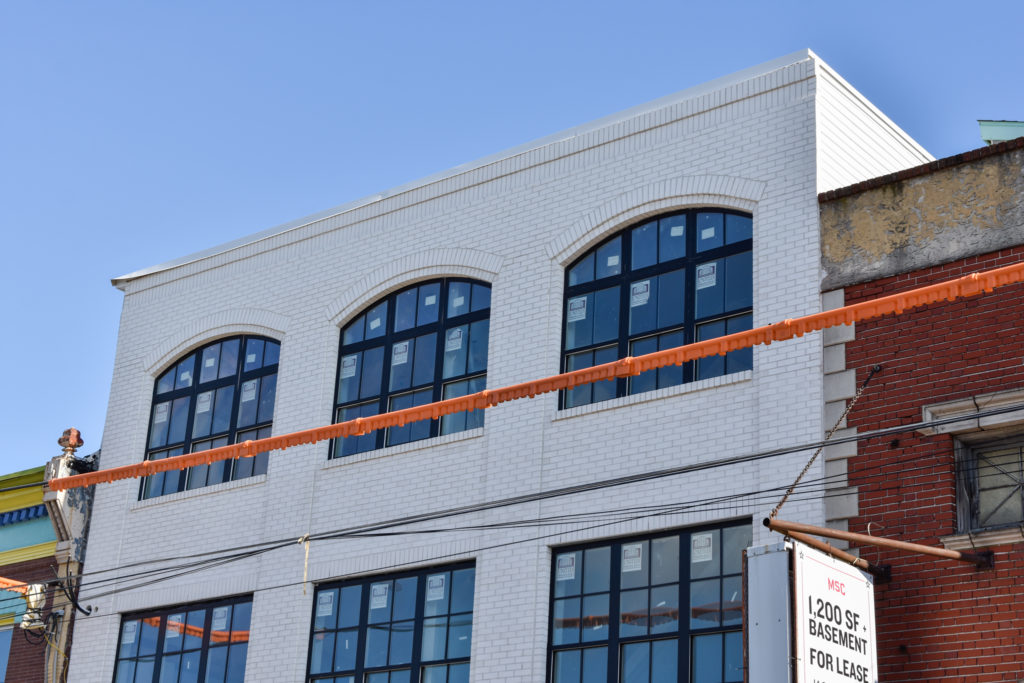
2525 Frankford Avenue. Photo by Jamie Meller. February 2022
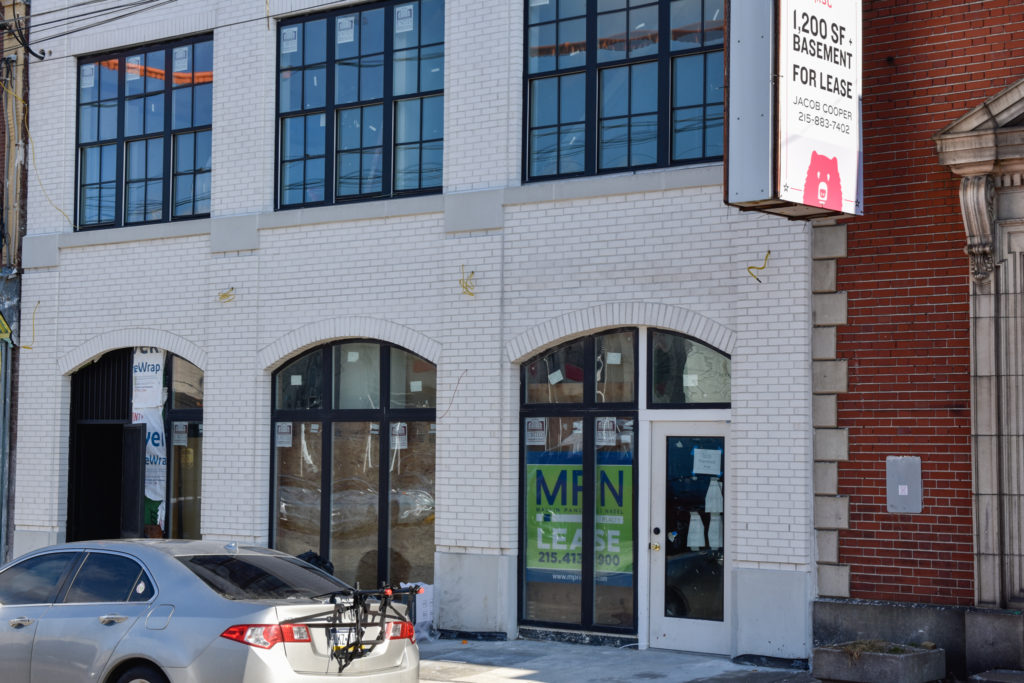
2525 Frankford Avenue. Photo by Jamie Meller. February 2022
The large windows are well-suited for a modern building, yet their paneling and dark metal trim pays homage to factory lofts from the prewar era. Arched windows at the first and third floors add a sense of grandeur at the base and pinnacle in the classic tripartite manner. The double arcades enliven the commercial corridor, reference the city’s Rundbogenstil architecture, and echo nearby Neoclassical features, such as the pedimented door at the adjacent building to the southwest. A stone base, a matching stone band with prominent blocks at the piers, and a delicate brick cornice add further finesse to the already distinguished composition.
We give our kudos to the architects for crafting this subtle yet distinguished design, the developer for sparing extra cash for the attractive architectural detailing, and to the contractor for a fine job with the detailing. We only hope that the pristine white facade does not get too sooty and weather-worn over the years.
Subscribe to YIMBY’s daily e-mail
Follow YIMBYgram for real-time photo updates
Like YIMBY on Facebook
Follow YIMBY’s Twitter for the latest in YIMBYnews

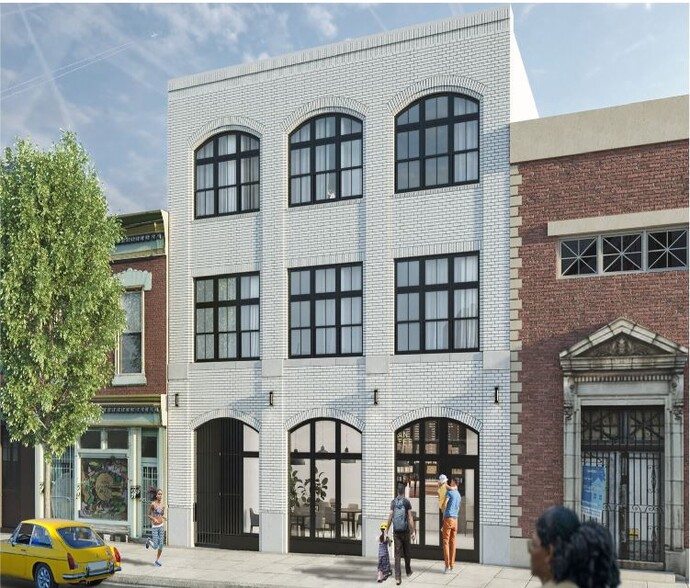
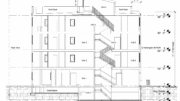
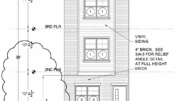
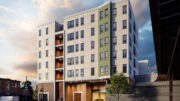

It would have been better to have red brick
Turned out nice.