A recent site visit by Philly YIMBY has revealed that demolition has begun at the historic Columbia Theater at 2709 Cecil B. Moore Avenue in Cecil B. Moore, North Philadelphia. The 100-year-plus-old structure, situated at the north side of the block between North 27th and Marston streets, will be replaced by a four-story, 18-unit apartment building. Designed by Kore Design Architecture (KCA), the new development will span 21,030 square feet and feature elevator service, full sprinkling and a roof deck. Permits list Bloomtown Holdings LLC as the owner, GRIT Construction as the contractor, and a construction cost of $3.16 million. The Columbia Theatre, as it was originally known, was built in 1911 in a grand Beaux-Arts style. The massive, dramatic marquee and vertical sign that once adorned its front entrance are long gone. Still present, however, is the symmetrical facade with Palladian and oeil-de-boeuf windows, a garland-adorned crown, and a dentil course cornice. Even the elegant bishop’s crook light sconces continue to grace the structure at the second level. The roughly 30-foot-tall building is at once in scale with the avenue’s rowhouses and offers a distinct sense of urbane grandeur.
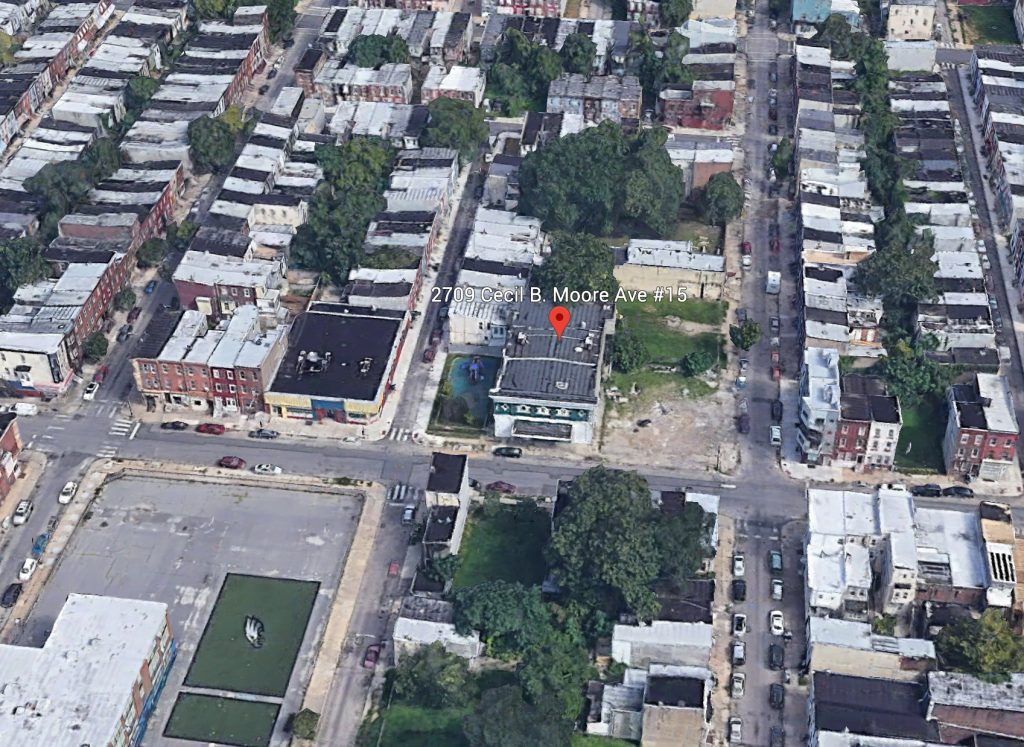
2709-15 Cecil B. Moore Avenue. Credit: Google Maps
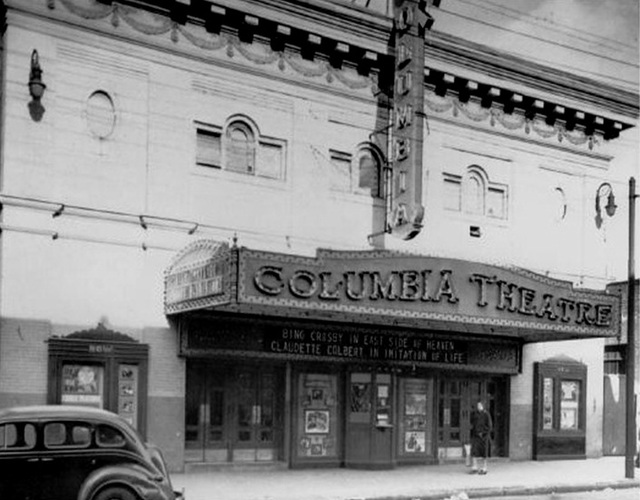
Columbia Theater at 2709 Cecil B. Moore Avenue via cinematreasures
The Columbia Theater was named after its location on Columbia Avenue, which has since been renamed Cecil B. Moore Avenue after the local civic rights leader. At one point, the theater reportedly held one screen and 884 seats.
The theater closed its doors in 1954, a few years before the civic rights riots and the city’s concurrent loss of industry and suburban flight, which led to a prolonged period of distress for the neighborhood. However, the ornate structure continued to serve the local community as a church. The building functioned as Celebration Banquet Hall as recently as 2011.
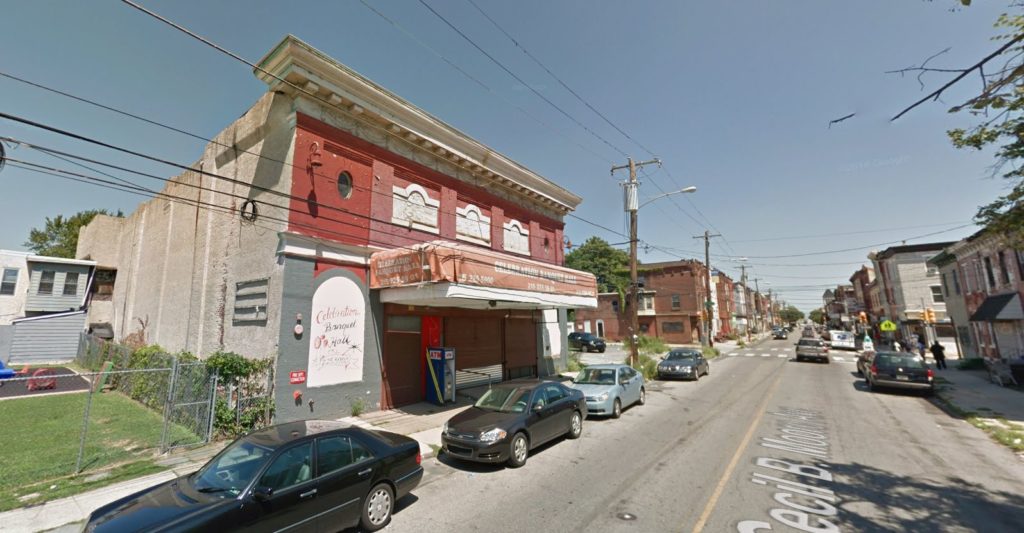
2709 Cecil B. Moore Avenue. Looking northeast. August 2011. Credit: Google Maps
The theater building survived riots and decades of mass demolitions, yet the hammer that ultimately brought it down was Philadelphia’s planning department’s bureaucracy, via a series of separate yet related blows. Although the banquet hall closed around 2011 or 2012, local residents continued to see the value in the structure and attempted to re-purpose it as a community center. However, the property is zoned for residential multi-family (RM-1) construction, so, despite its 100-year history of non-residential use, any form of non-residential programming required a variance.
Gallingly, in an insult to the local community, such a variance was denied in 2013. Even still it persisted to serve the neighborhood, this time as a venue for Masjid al-Huda, a non-profit religious organization self-described as “dedicated to establishing a holistic Muslim community, promoting good understanding of Islam and building relations among Muslims and non-Muslims.” The building was repainted green, a color closely associated with the Muslim faith as well as with the Arabic community.
However, Masjid Al-Huda did not last long at the site. At some point a few years ago, the structure appeared abandoned and vandalized, yet generally well-preserved, state ever since.
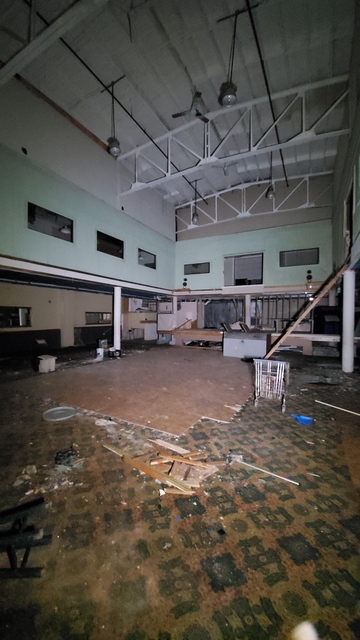
Columbia Theater at 2709 Cecil B. Moore Avenue via cinematreasures
Until its final days, the structure continued to remain a fine candidate for all forms of adaptive reuse, whether as community, retail, performance, or other type of space. Notably, the site, which measures 68 feet wide and 100 feet deep, is easily large enough to preserve at least the front portion of the former theater, which could have been rehabilitated as a smaller community or retail space, while replacing its rear portion with a mid-rise apartment building that would rise, perhaps, six to eight stories and hold the same number of units as the current proposal.
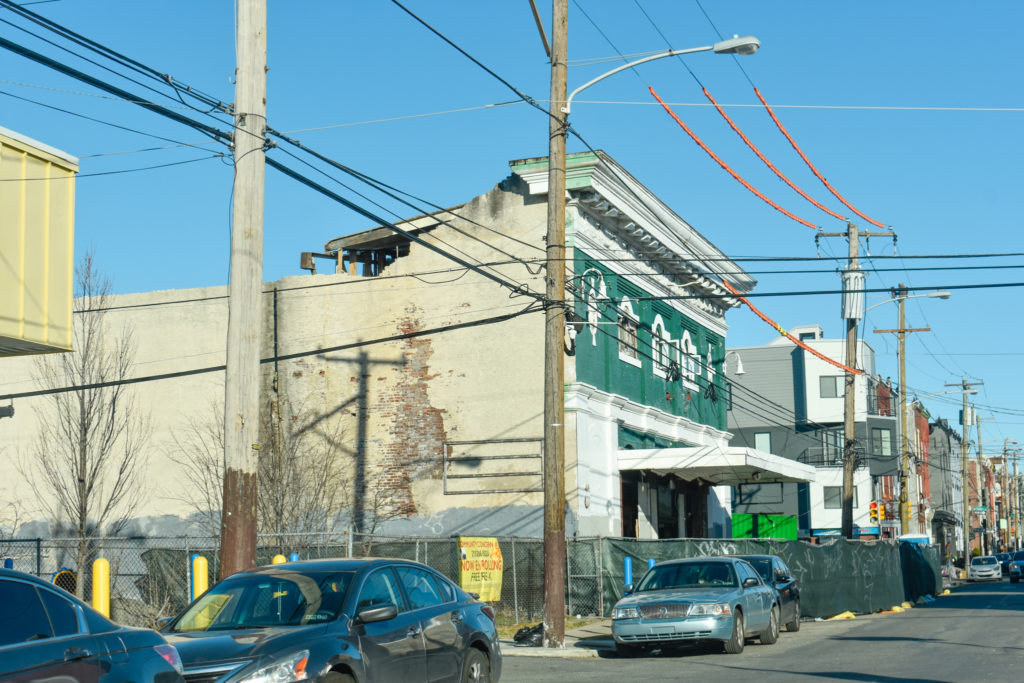
2709-15 Cecil B. Moore Avenue. Photo by Jamie Meller. March 2022
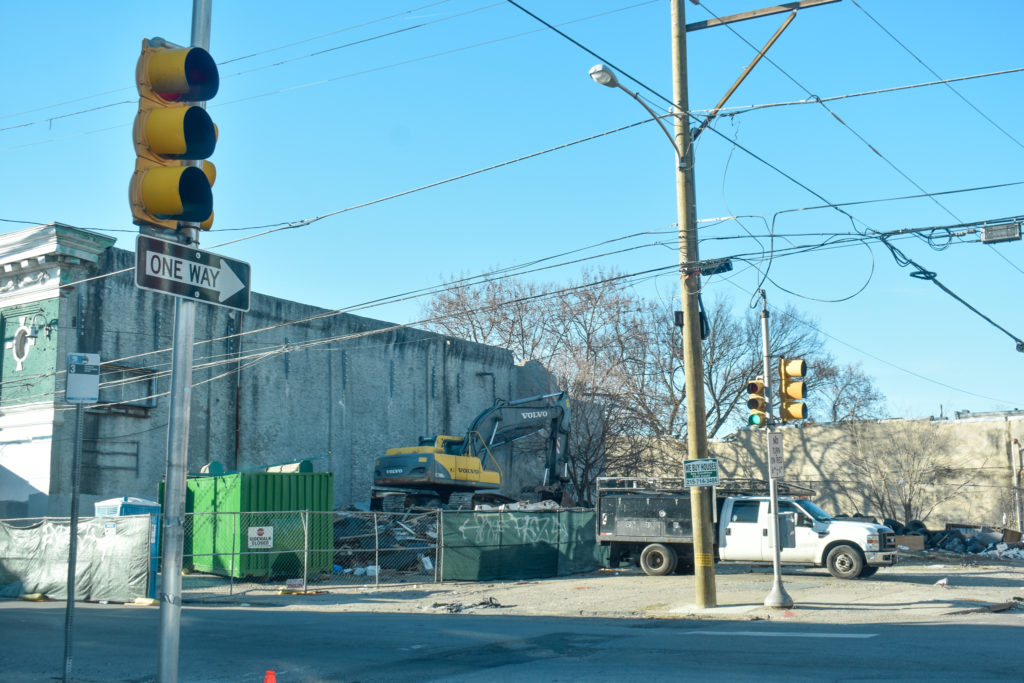
2709-15 Cecil B. Moore Avenue. Photo by Jamie Meller. March 2022
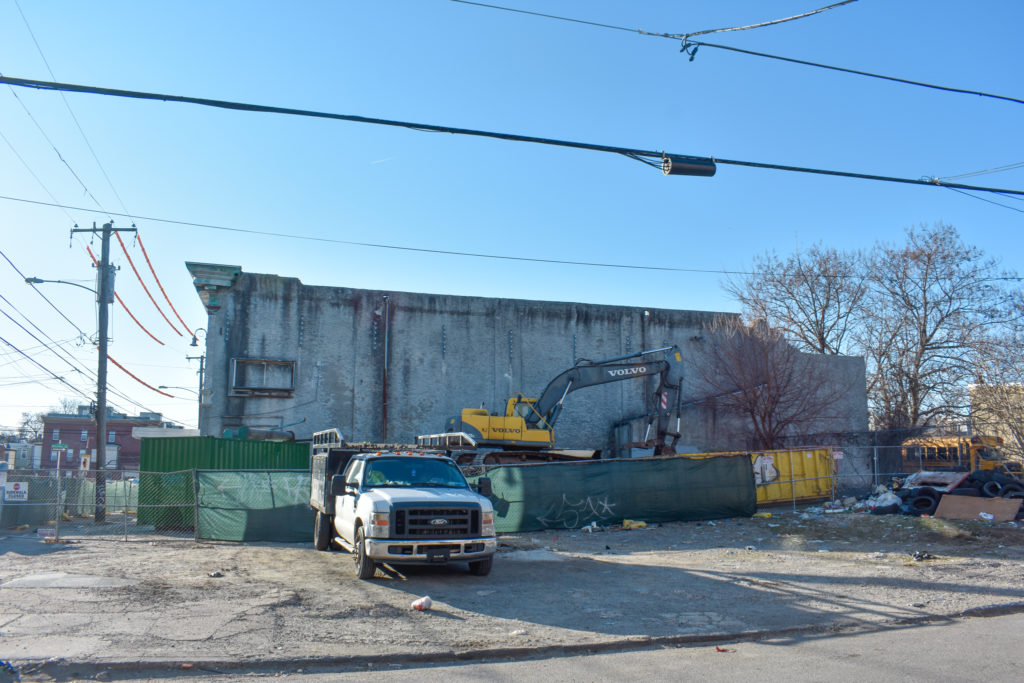
2709-15 Cecil B. Moore Avenue. Photo by Jamie Meller. March 2022
Instead of such a favorable arrangements that integrates history into the development, the height limit prevents a combination of community space preservation and new construction. To make way for new development, the theater will be torn down entirely. The process has already started, although the proverbial wrecking ball has not yet reached the venerable front facade.
Judging by plans submitted to the city, the new building, which is also known under its full address of 2709-15 Cecil B. Moore Avenue, appears average at best. The design features a street-facing facade with a side entrance, a recessed balcony bay, and balconies facing side yards.
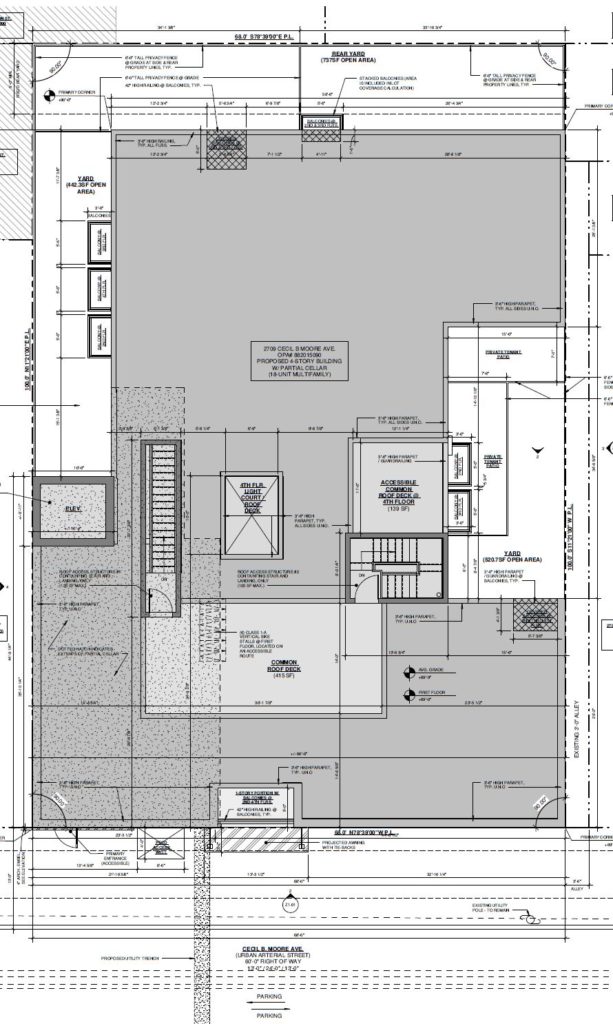
2709 Cecil B. Moore Avenue. Site plan. Credit: Kore Design Architecture (KCA) via the City of Philadelphia
Once again, Philadelphia’s ostensibly well-intentioned zoning codes instead contributed to destruction of its historic legacy. Welcome as a partial preservation and new construction project as described above would have been, it is simply not possible under current zoning without serious variances. Existing ordinances limit buildings at the site to 38 feet, which precludes any high-density design from being built except for a squat, land-gobbling box.
It is convenient to blame “greedy developers” for “mindlessly” destroying the city’s architectural heritage. However, although we do wish the designers at least incorporated the theater’s front facade, even in a modified state (e.g. with enlarged windows), the blame lies almost entirely with the city’s rules, which leave no options for property owners looking to capitalize on their land to build up and force them to build out instead, frequently destroying historic buildings in the process.
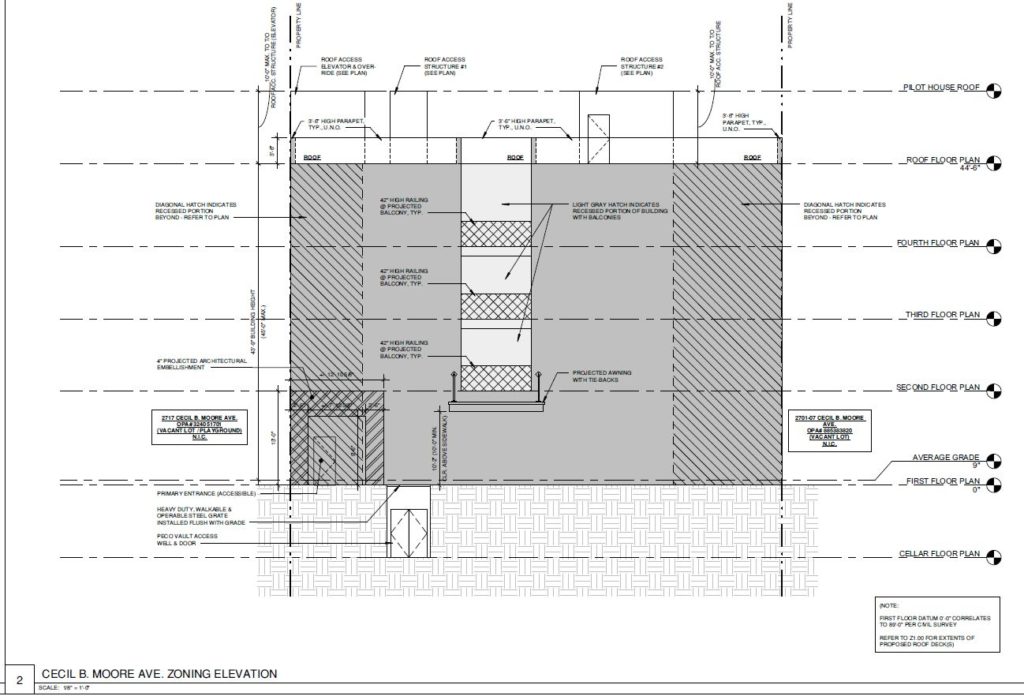
2709 Cecil B. Moore Avenue. Building elevation. Credit: Kore Design Architecture (KCA) via the City of Philadelphia
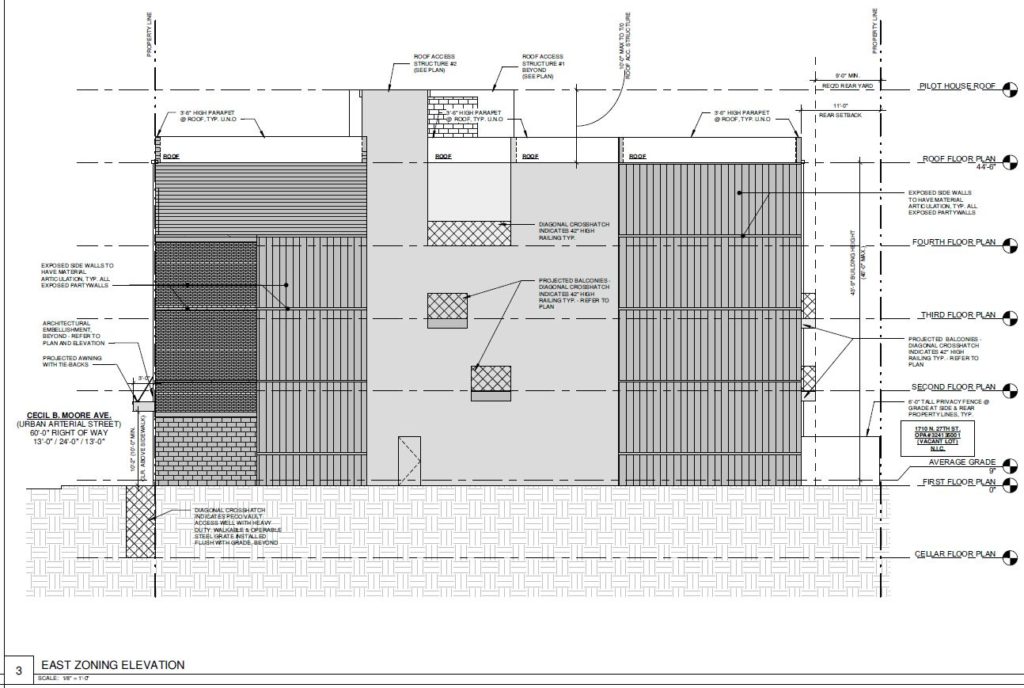
2709 Cecil B. Moore Avenue. Building elevation. Credit: Kore Design Architecture (KCA) via the City of Philadelphia
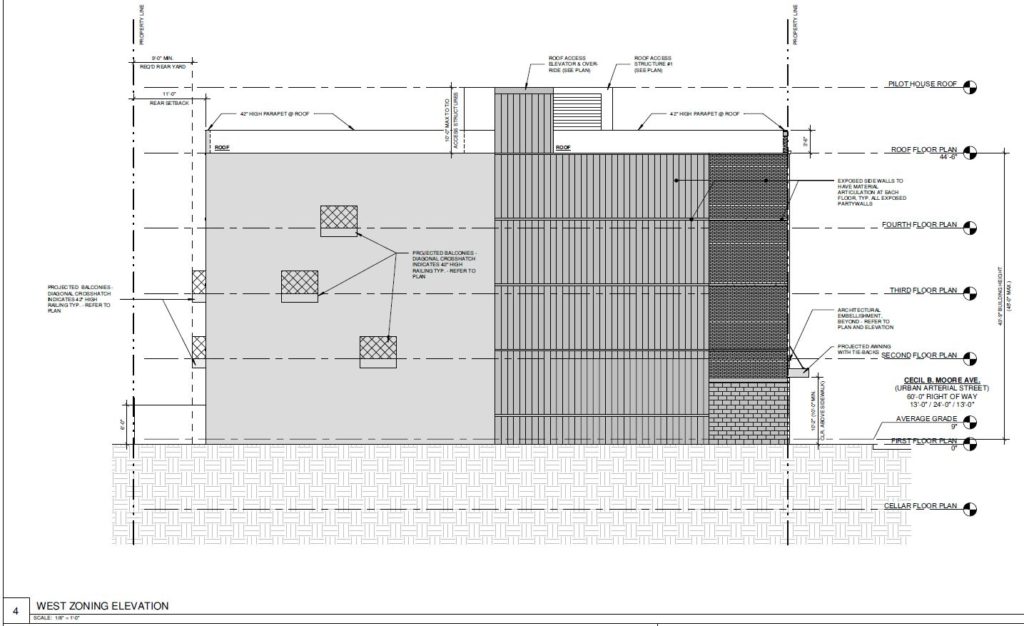
2709 Cecil B. Moore Avenue. Building elevation. Credit: Kore Design Architecture (KCA) via the City of Philadelphia
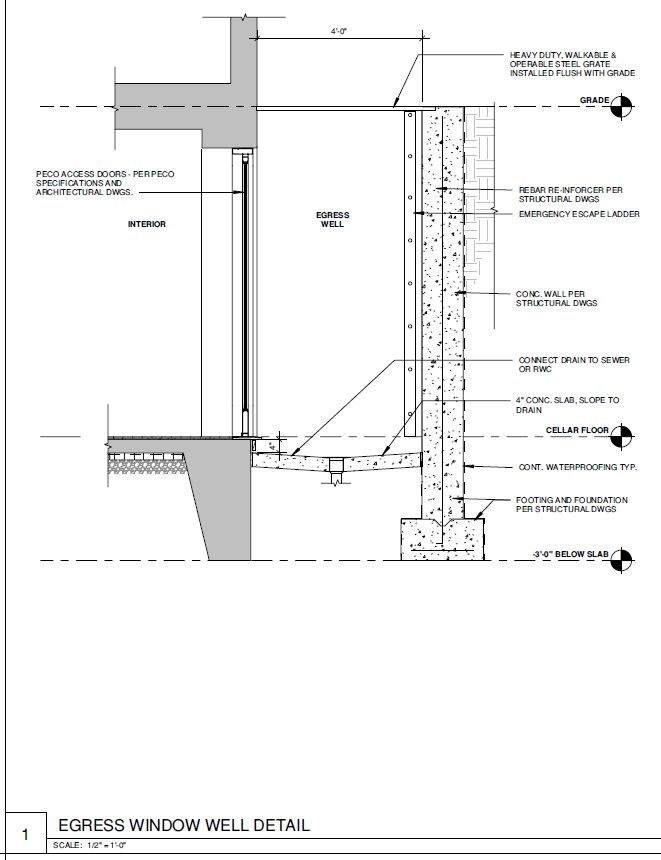
2709 Cecil B. Moore Avenue. Egress well section. Credit: Kore Design Architecture (KCA) via the City of Philadelphia
Judging by the permits, the developer did make an effort to increase allowable height, as the project makes use of a moderate income affordable housing bonus to increase the height to 45 feet, which the project nearly maxes out at 44-and-a-half feet to the main roof (the elevator and roof access bulkhead, which bring the total building height to 54.5 feet, do not count toward the zoning calculation). But even with this bonus, there was simply no feasible way to work in the 18-unit residential program while preserving a significant portion of the theater.
We are thrilled by the ongoing renaissance of North Philadelphia, where scores of new buildings are refilling blighted vacant lots and are returning vibrancy and density to a long-distressed and neglected community. However, the ongoing demolition of the Columbia Theater is an outrageous yet an entirely preventable and self-inflicted event caused chiefly by the city’s architecturally and socially unhealthy obsession with strict height height limits, which effectively prohibit clever adaptive reuse proposals and prompt demolitions of numerous prewar buildings.
Elected officials score cheap and easy political points by pretending to protect communities from “overdevelopment” by championing strict height caps. What they don’t advertise is that this inflexible approach frequently hurts rather than helps said communities by effectively mandating forms of irresponsible and inefficient development.
We do not champion building height for height’s sake, but rather as a tool that may be selectively used to promote sensible development that, depending on site, may preserve an existing building, provide open public space, or achieve other goals. And, again, there is still the issue of the city denying a zoning variance for conversion of the theater into community space in 2013.
As such, we once again urge the city planning commission to facilitate zoning use variances, especially when it comes to community space in residential districts, relax strict height limitations (even without increasing allowable density, which is a different discussion altogether) and to increase incentives for voluntary, even if partial, preservation and adaptive re-use of prewar buildings.
Subscribe to YIMBY’s daily e-mail
Follow YIMBYgram for real-time photo updates
Like YIMBY on Facebook
Follow YIMBY’s Twitter for the latest in YIMBYnews

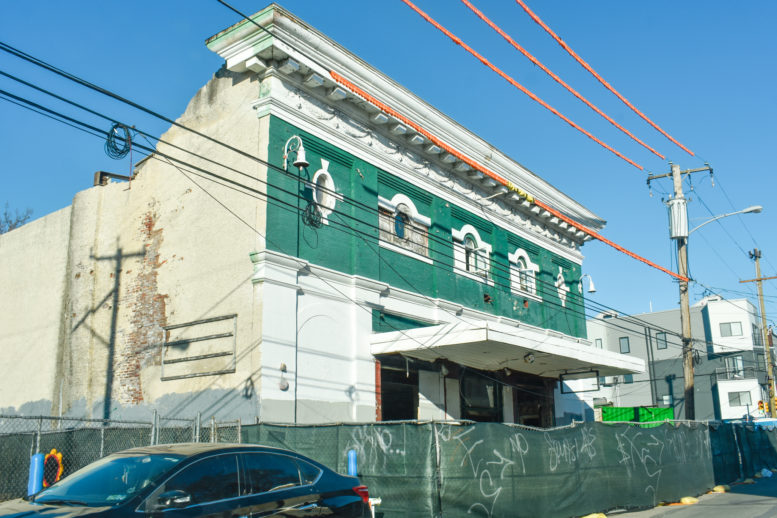
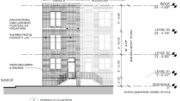


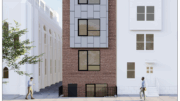
Mindless