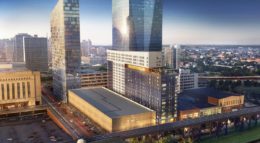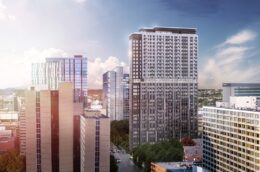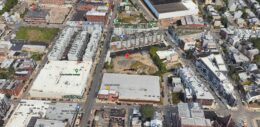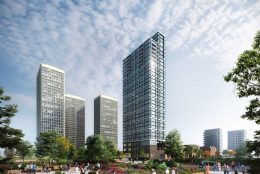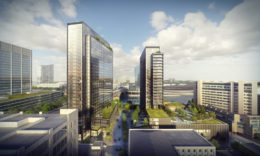YIMBY Looks at Apartment Layouts at The Standard at Philadelphia in University City, West Philadelphia
Last month, Philly YIMBY shared our latest exterior photos of Standard At Philadelphia, a 209-foot-tall, 19-story residential high-rise recently completed at 119 South 31st Street in University City, West Philadelphia. Designed by CUBE 3 and developed by Landmark Properties, the 362,117-square-foot building rises from a narrow, through-block lot stretching between South 30th and South 31st streets. The Standard offers 280 residential units ranging from studios to six-bedroom apartments geared toward university students and available for rent on a per-person/per-bed basis. Today we look at various unit layouts available within the development.

