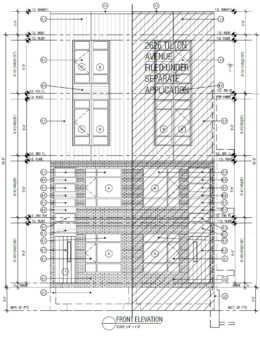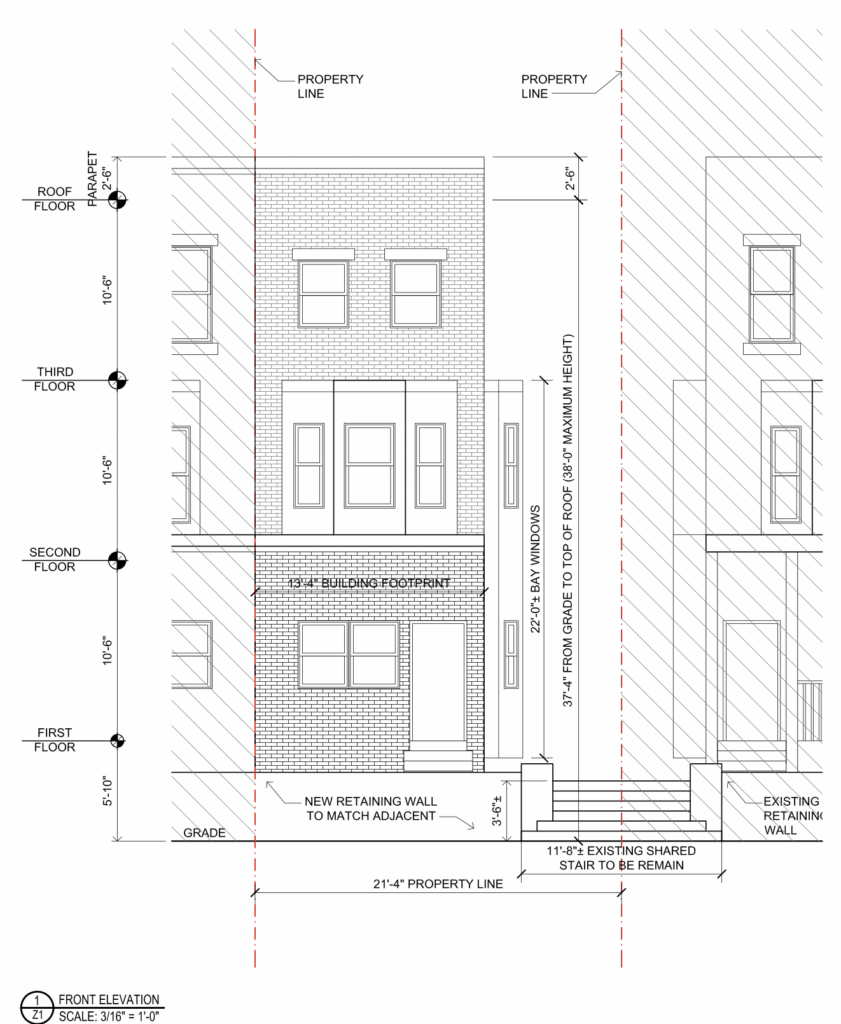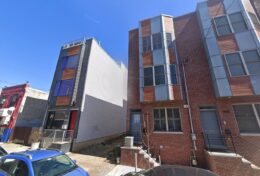Permits Issued for Construction of Single-Family Residence at 2624 Tilton Street in Olde Richmond
Permits have been issued for the construction of a four-story single-family residence at 2624 Tilton Street in the Olde Richmond neighborhood in Philadelphia’s River Wards district. The attached building, designed in a rowhouse manner, will replace an existing three-story prewar rowhome that stands on the northwest side of the block between East Albert Street and East Lehigh Avenue. The new structure will span 1,159 square feet. The development team includes Supreme Architects as the designer and Home Rangers LLC as the contractor.





