Permits have been issued for the construction of a new residential development at 248 North Lawrence Street in the Old City section of Center City, Philadelphia. The project will bring a five-story building with five condominium units to a currently vacant lot between Vine and New Streets. The development is designed by J2A Architects. REB Shayeles Builders LLC is listed as the general contractor.
The construction cost is listed at $820,000.
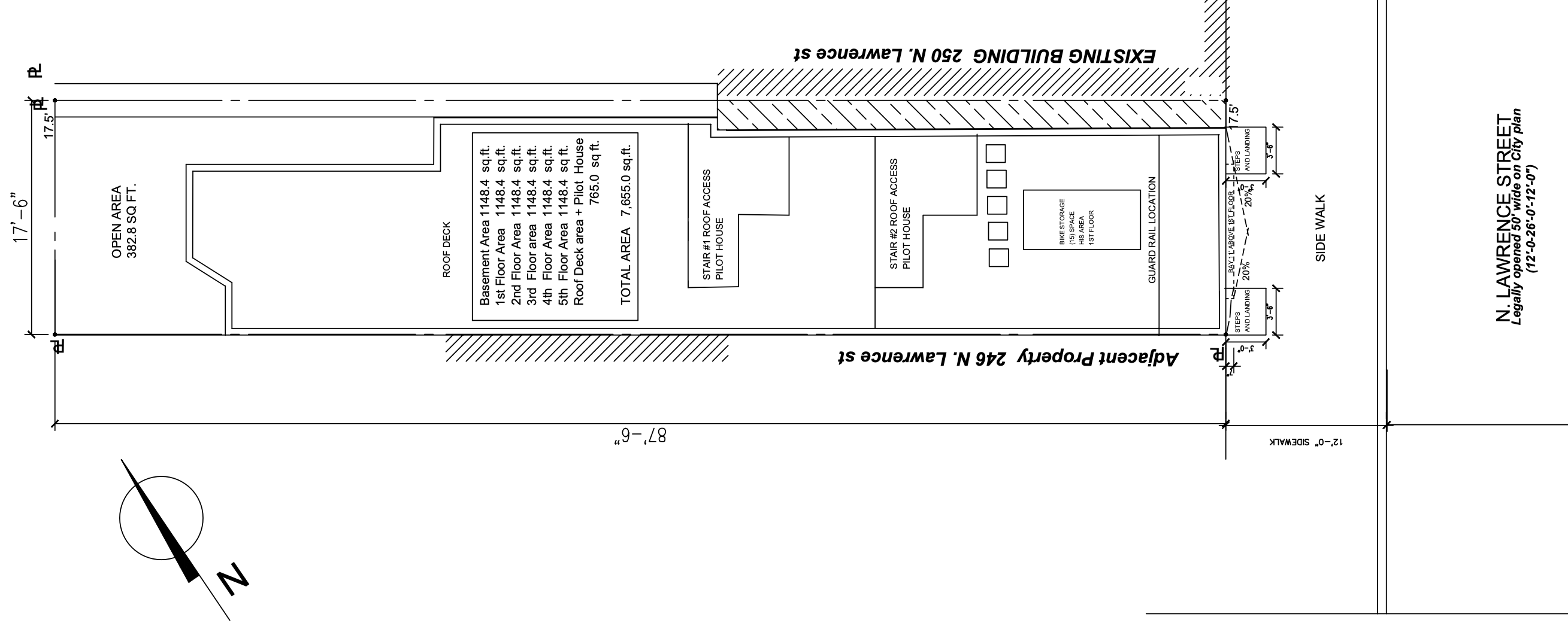
248 North Lawrence Street Plan via J2A Architects
The plan includes one full-floor residential unit per level, each spanning approximately 1,148 square feet. The building will also feature a basement and two rooftop access structures leading to a shared roof deck. Fifteen bicycle parking spaces will be provided on the ground floor.
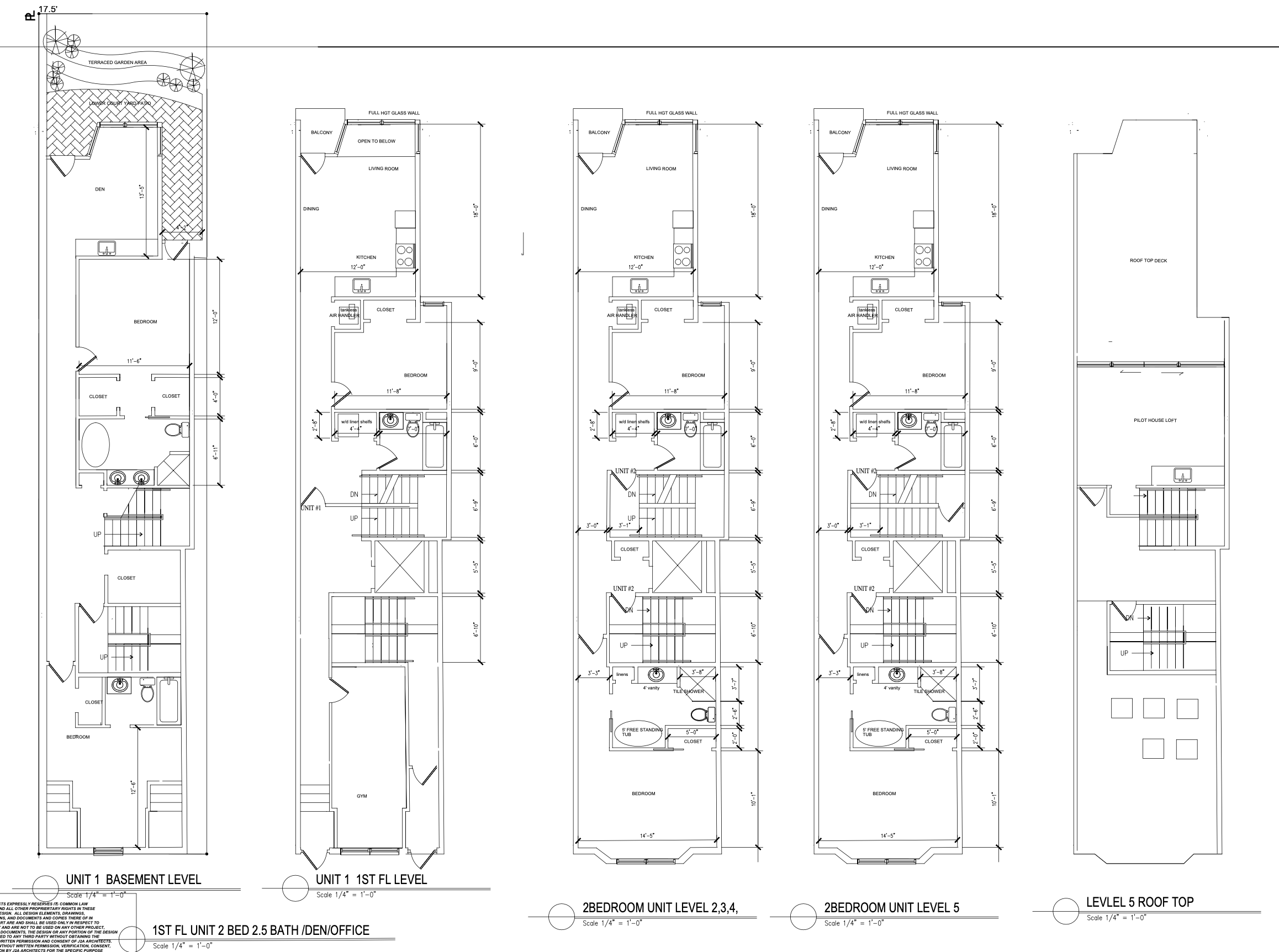
248 North Lawrence Street Floor Plans via J2A Architects
The building’s height is proposed at 60 feet. Renderings reveal a brick façade along the front of the building, with metal and fiber cement board finishes used elsewhere. Balconies and masonry steps are included in the exterior design, along with an open landscaped area at the rear of the property.
The site is located in a residential and mixed-use zoning district, where this type of project is allowed. Though the site is located within the Old City Historic District, it is not designated as a historically contributing property, as it was vacant when the district was created. As a result, the Historical Commission provided advisory feedback rather than formal design approval. Suggestions included using red brick to better match nearby buildings and modifying some materials on the side elevations to align with the surrounding historic architecture.
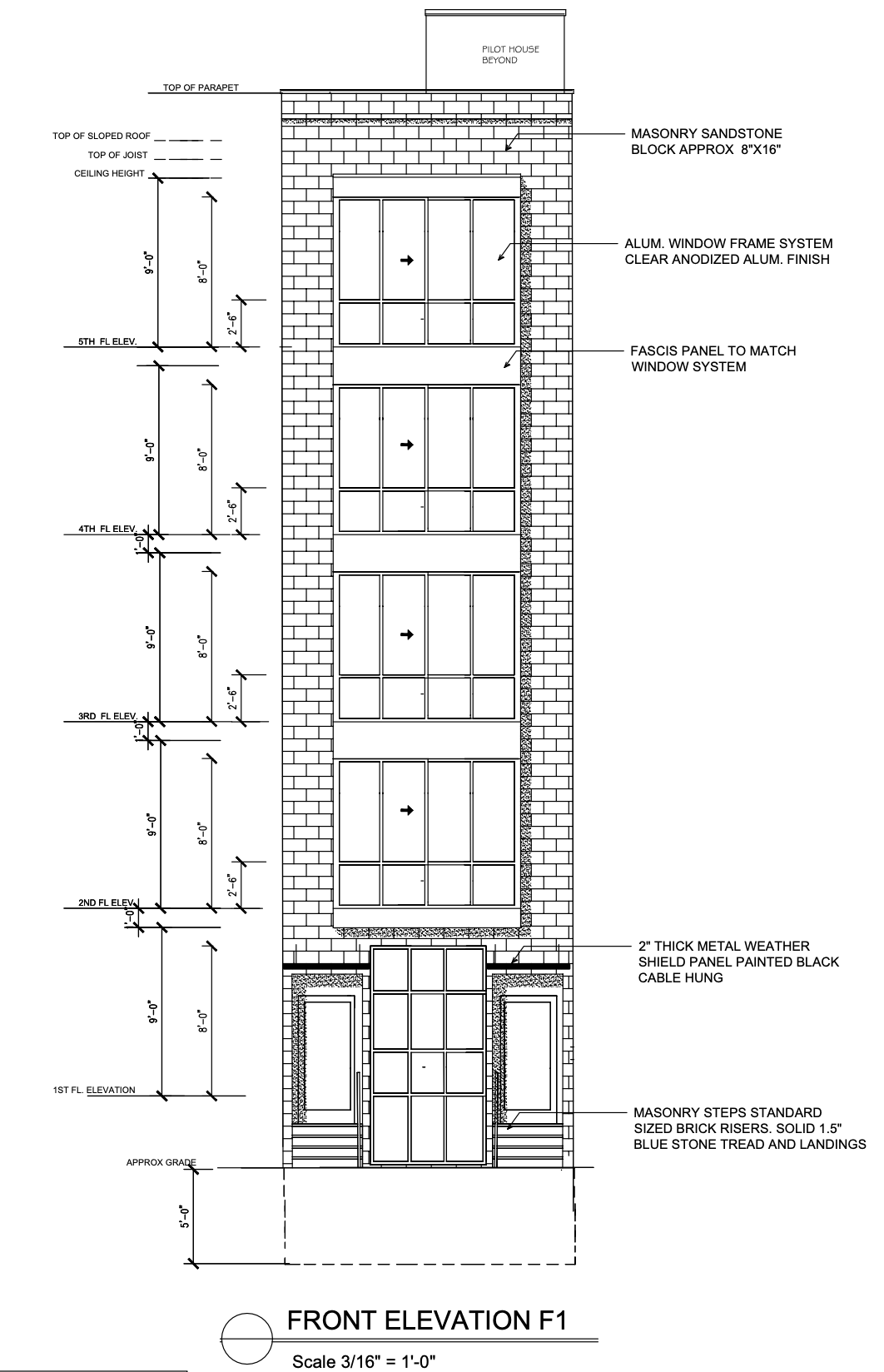
248 North Lawrence Street Elevation via J2A Architects
Permits for both zoning and construction have been issued, allowing the project to proceed.
Subscribe to YIMBY’s daily e-mail
Follow YIMBYgram for real-time photo updates
Like YIMBY on Facebook
Follow YIMBY’s Twitter for the latest in YIMBYnews

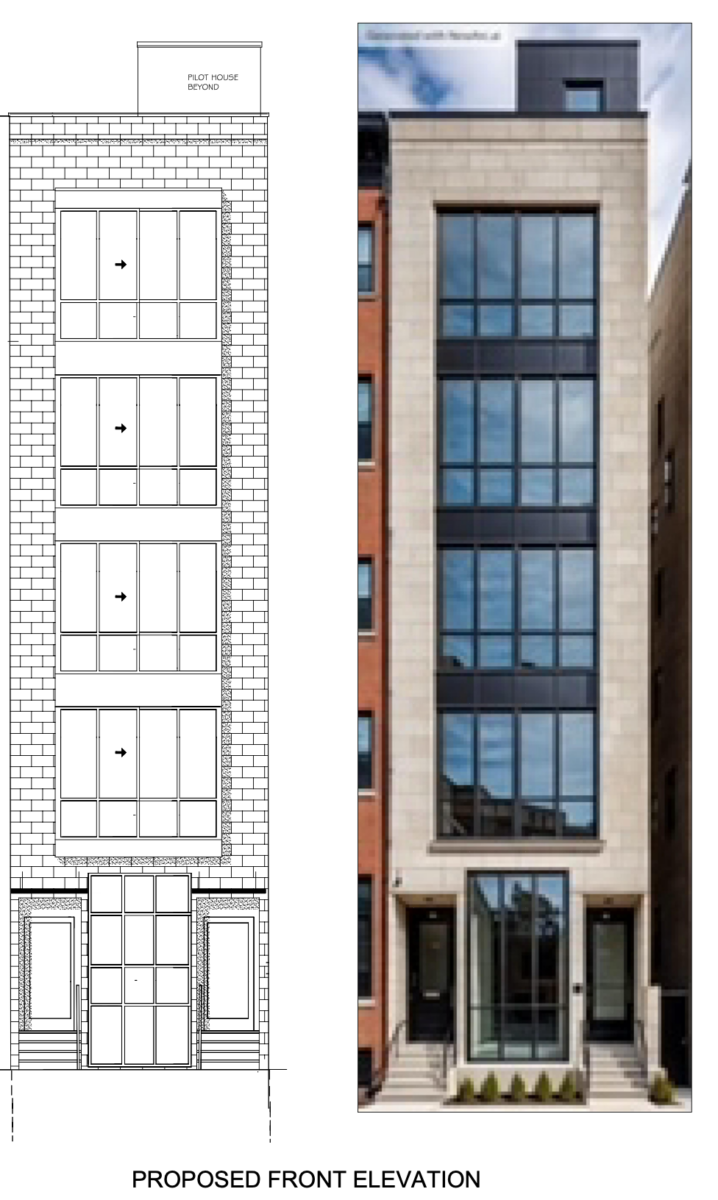
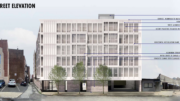

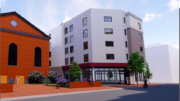
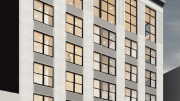
Beautiful design rendering!
I hope someone can prune the overgrown trees.
Great location! 😁
What about parking?
You will enjoy walking throughout the historic district!
SEPTA is everywhere! 👍🏼
I am a bit jealous.
The street plan indicates that the new multifamily residence does not meet the property line adjacent to extant 250 N. Lawrence, allowing for windows on the long northern side, in addition to windows east and west. Clever.
With 15 bicycle parking spots, these condos will attract bikers to an area eminantly bikeable (and likable).
You will see nothing to the north but the wall of the building next to it
What a beautiful enhancement to the neighborhood. Can’t wait to see the finished project.
This rendering makes no senses because there is no building to the south. It’s drpa property next to the bridge.
I don’t think the buildings to the sides are supposed to be taken literally. The main point is the building rendering.