Permits have been issued for the construction of a five-story, mixed-use building at 322-40 Race Street in Old City, Philadelphia. Designed by OZ Collaborative, the building will be located on the site of the Old First Reformed United Church of Christ at the southeast corner of 4th and Race Streets. The project site currently has an 18th century house classified as significant in the historic district, a pseudo-colonial house classified as non-contributing, a surface parking lot, and open space. Permits list Domus Inc. as the contractor and a construction cost of $10.5 million.
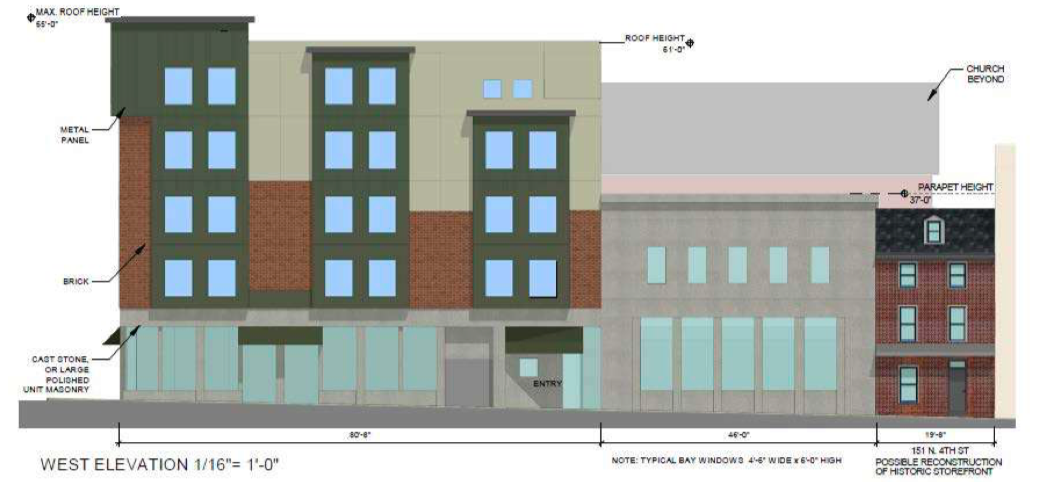
322-40 Race Street West Elevation via OZ Collaborative
The development will span 27,500 square feet. It will include residential and service facilities for unhoused population, commercial spaces, and offices for the church. The scope of the project includes the relocation of the 18th century house to the south property line and the restoration of its commercial first-floor façade, and the demolition of the non-contributing house.
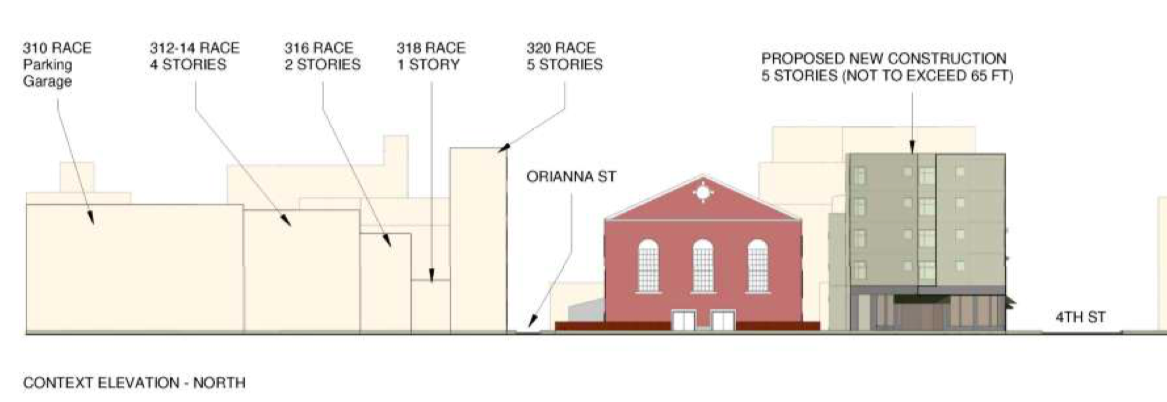
320-44 Race Street Elevation via OZ Collaborative
The new building will include a two-story section for church offices adjacent to the relocated house and a five-story section at the corner with commercial space on the ground floor and residential units with support spaces on the upper floors. 34 group living units will also be developed along with four accessible units.
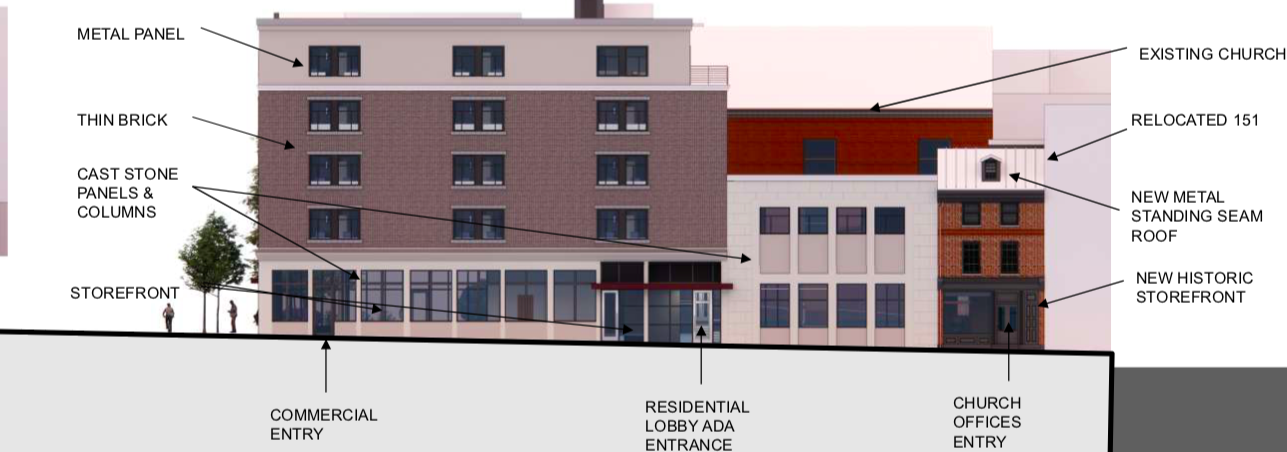
320-44 Race Street via OZ Collaborative
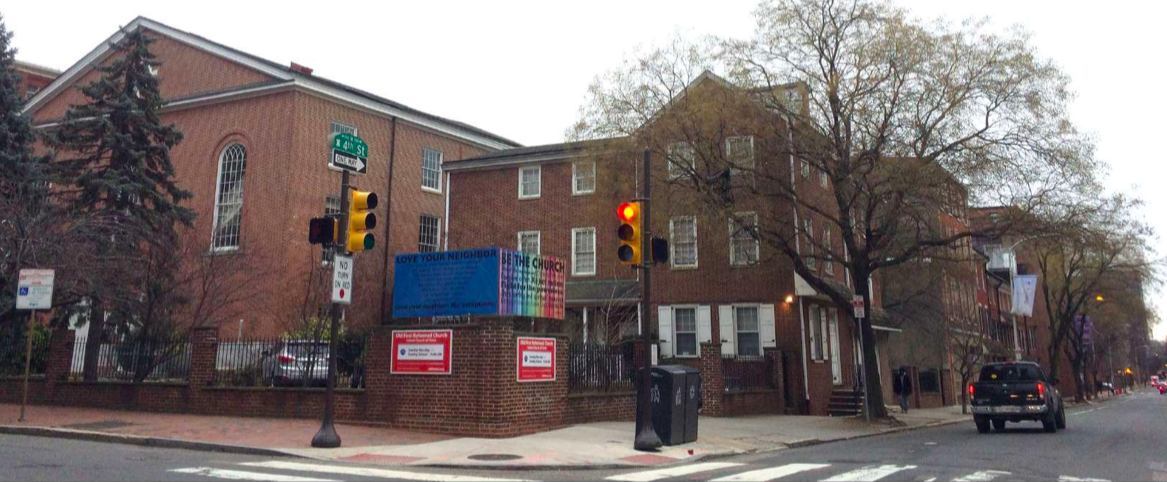
320-40 Race Street View via Google Maps
The new building will be designed in brick, cast stone, and metal panels. The church-office section of the building will feature cast stone and have the appearance of a separate building. The mass of the new building is broken down with shifts in height and changes in materials. The upper floors will stand on columns at the northeast side of the building.
The estimated construction timeline has not been announced yet.
Subscribe to YIMBY’s daily e-mail
Follow YIMBYgram for real-time photo updates
Like YIMBY on Facebook
Follow YIMBY’s Twitter for the latest in YIMBYnews

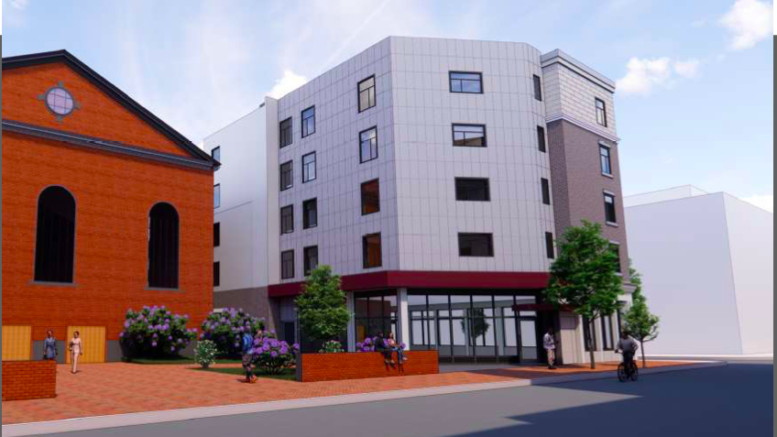
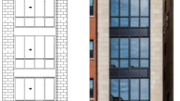
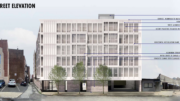

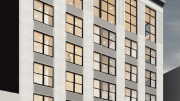
This is a sin. How was this approved for old city? Its a hampton inn combined with an 80s hospital side entrance. OZ you really knocked one out of the park
Jaw droppingly awful. These designs defy all sense and logic. Also is this not a historic district??
The primary frontage and impact is on 4th Street. The renderings do not capture the positive impact of breaking up the facade. with varying treatments that reflect the original mixed use street scape. The less prominent Race Street side, which angles away from the street,is less Old City-ish but there are many examples of modern exteriors in the immediate neighborhood.
Steve
Looks out of place but as long as somebody’s making money what do they care
So you missed it’s to house those without access to affordable housing. The church won’t be making money off of this.
A great project. Restores a historic facade (after sliding it to the south), provides much needed housing and supports the church’s mission; a church which was founded in the 1720s and has been at this location since the 1880s. Supported by the neighbors and approved by the Historic Commission. And it will look better than the renderings.
I sure hope you are correct.
1) It looks awful. 2) I guess the tradition of the Live Nativity during the Holiday Season is gone.
It’s been gone for a few years
Very disappointing that such a design was approved by and for the Old City. While the project comes with good intentions the architectural design feels like a slap in the face of any attempt to preserve the historical character of the Old City. The choice of materials for the facade is very poor. Had I submitted such a design in one of my architectural projects at school I surely would have failed.
These drawings/renderings are all out of date, with the second one (with the green bays) showing a plan that was rejected long ago. Yimby has annoyingly refused to post the updated renderings that we have sent them.
The text doesn’t mention that the project will be passive house with solar panels on the roof. Not quite net zero due to shadows. It will also restore the first floor of the 1760’s row to the last documented front–a commercial storefront.