Permits have been issued for the construction of a three-story apartment building at 1028 West Dauphin Street in North Philadelphia East. Designed by Anthony Maso Architecture & Design, LLC, the building will be located on the north side of the block between Dauphin Street and 11th Street. The three-story attached structure will offer three multi-family residential units. The development will span 3,897 square feet. 4 Castle LLC is the property owner. Permits list JPL Construction Inc as the contractor and a construction cost of $443,791.
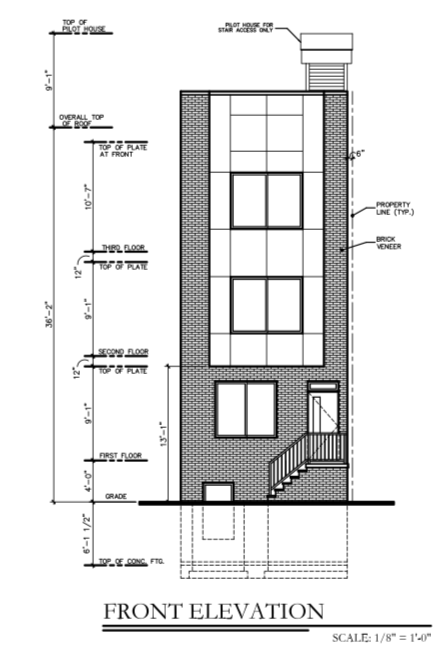
1028 West Dauphin Street Front Elevation via Anthony Maso Architecture & Design
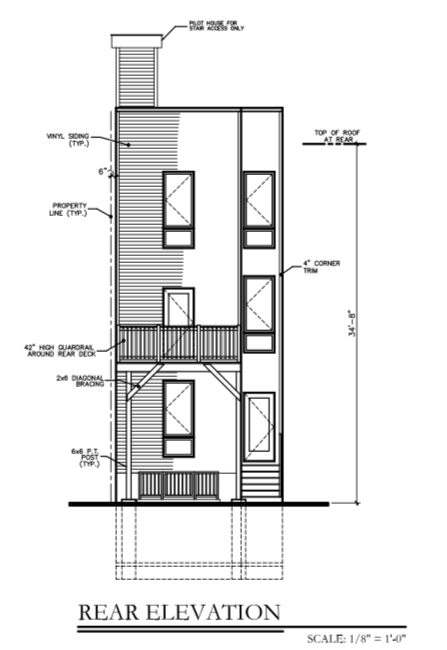
1028 West Dauphin Street Rear Elevation via Anthony Maso Architecture & Design
The project site is a vacant lot spanning an area of 1,492 square feet. The structure will rise 36 feet to the top of the main roof. The new construction will also feature a roof deck and a roof access structure, along with three residential units.
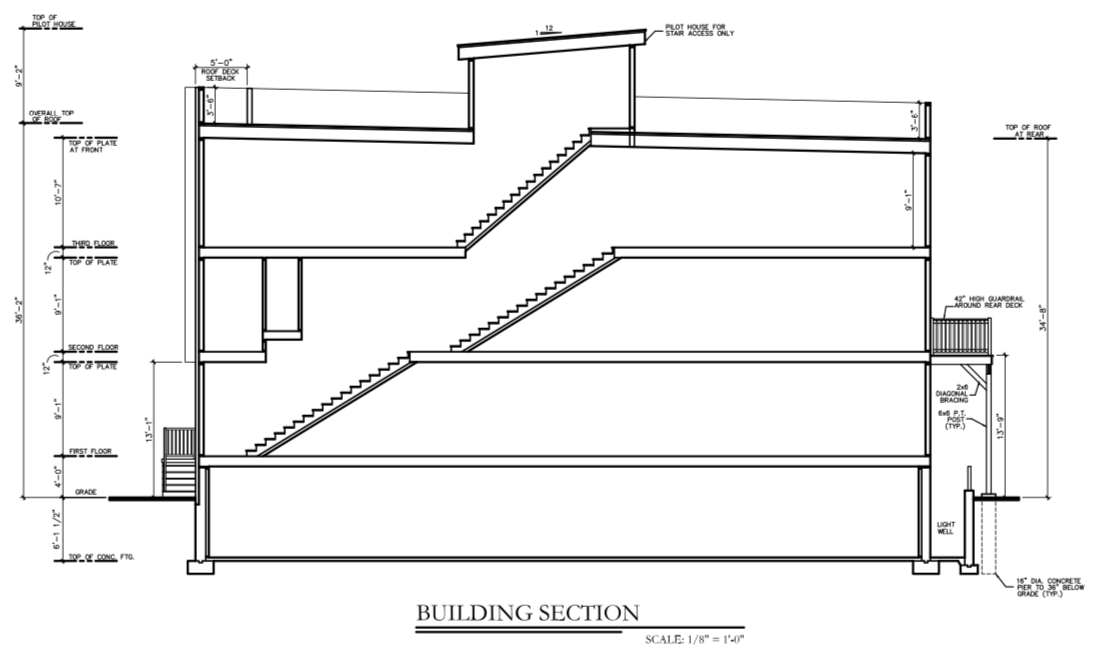
1028 West Dauphin Street Section via Anthony Maso Architecture & Design
The area has high walk and transit scores and is serviced by transit lines such as routes number 4, 23, 25 47, and 57. The site is located near various stores and restaurants. Penrose Recreation Center and Edberg Olson Football Complex are a five-minute walk away.
Subscribe to YIMBY’s daily e-mail
Follow YIMBYgram for real-time photo updates
Like YIMBY on Facebook
Follow YIMBY’s Twitter for the latest in YIMBYnews

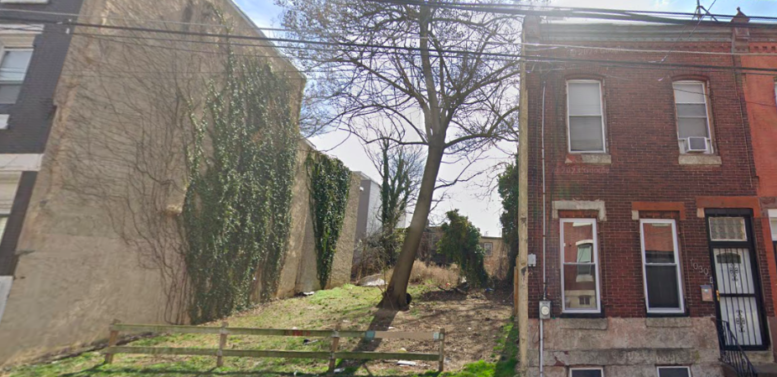

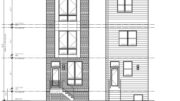
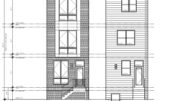
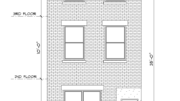
Be the first to comment on "Permits Issued For 1028 West Dauphin Street In North Philadelphia East"