Renderings have been revealed for a large mixed-use development located at 3900 Main Street in Manayunk, Northwest Philadelphia. Designed by SgRA Architecture, the project will consist of three new mixed-use buildings spanning 178,619 square feet and holding a total of 120 residential units. At the ground floor, there will be three retail spaces, a residential lobby, mail and trash rooms, and 40 bike spaces. A mezzanine area is listed as featuring three retail office spaces. A 28,803-square-foot basement level will hold 52 underground parking spaces.
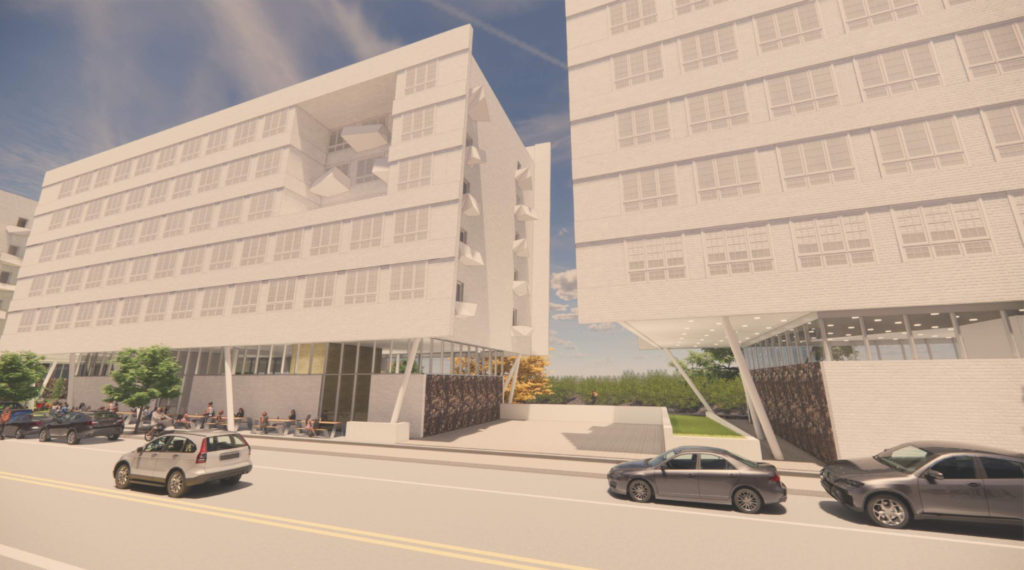
3900 Main Street. Credit: SgRA Architecture.
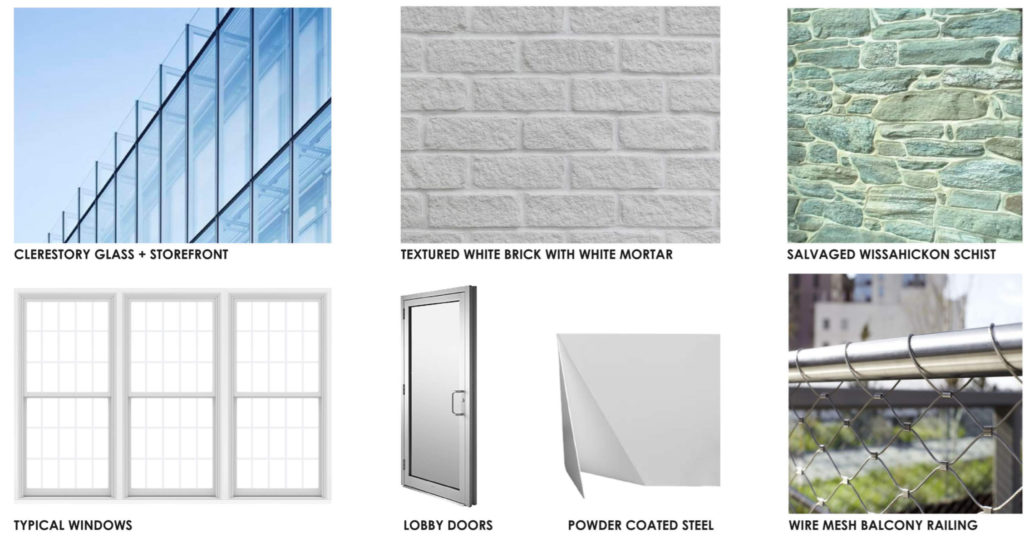
3900 Main Street material palette. Credit: SgRA Architecture.
The buildings will feature striking modern exteriors, taking on a very light shaded facade comprised almost entirely of white brick. Windows will feature white trim that simply furthers this exterior look. The buildings themselves will take on impressive forms, with angular massing and intriguing cantilevers. The footprints will be surrounded by pointed circular supports which accentuate the outward cantilevers and help create covered and shaded space that can be used for things like bike storage and outdoor seating. Retail spaces will feature floor-to-ceiling windows.
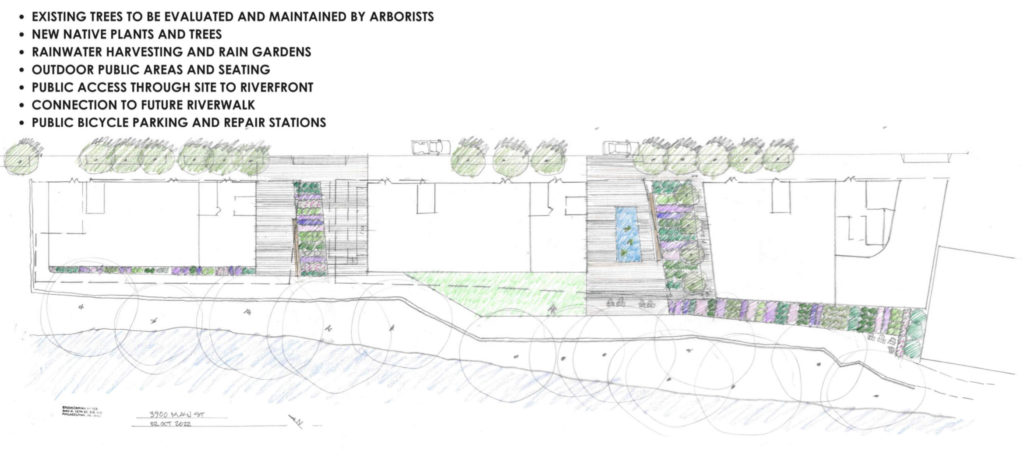
3900 Main Street. Credit: SgRA Architecture.
A most interesting aspect of the development’s design, however, is its ample green space which will provide the neighborhood nice proximity to the Schuylkill River. A riverfront trail will run directly adjacent to the waterfront, helping bridge the gap between the canal pathway to the northwest and the Kelly Drive stretch to the southeast. Park spaces will bridge this trail to Main Street, highlighted by their open lawn space and gardens. A bountiful amount of street trees along Main Street will help bring greenery to this stretch as well.
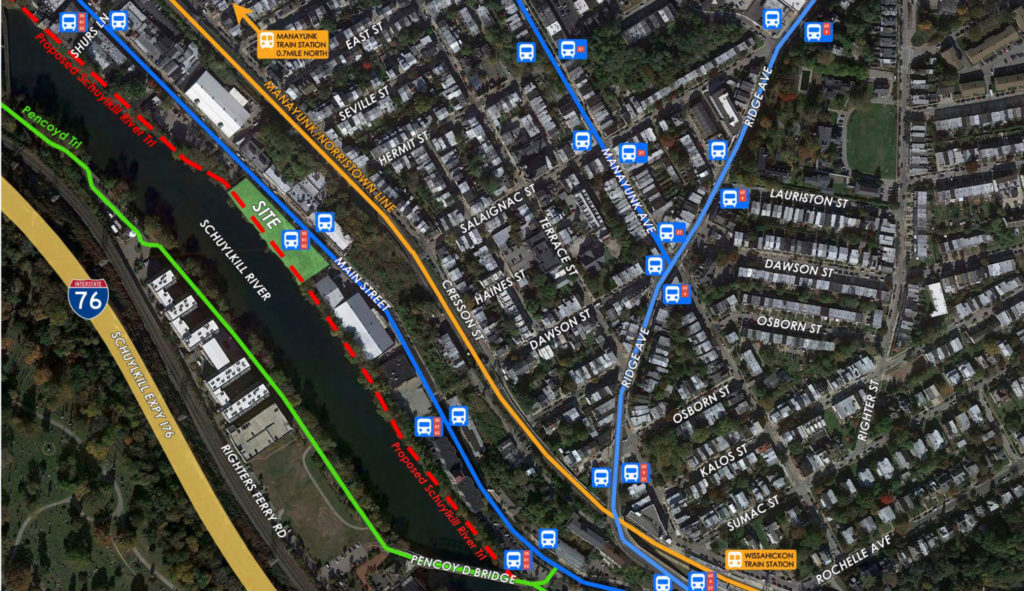
3900 Main Street. Credit: SgRA Architecture.
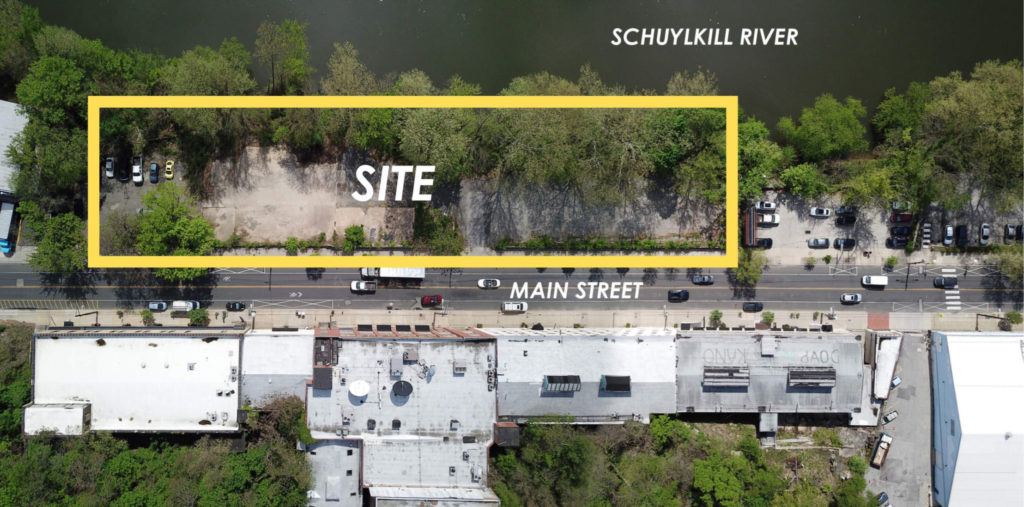
3900 Main Street. Credit: SgRA Architecture.
The new development will be replacing a current surface lot, one of a surprisingly large amount dotting the Schuylkill riverbanks. A line of trees somewhat separates the lot from the over, though the rest of the site is paved over, and certainly not contributing much to the surrounding Main Street corridor. The property is just steps away from Wissahickon Station, providing prime Regional Rail access to Center City, while a variety of bus lines we’ve the nearby Wissahickon Transportation Center.
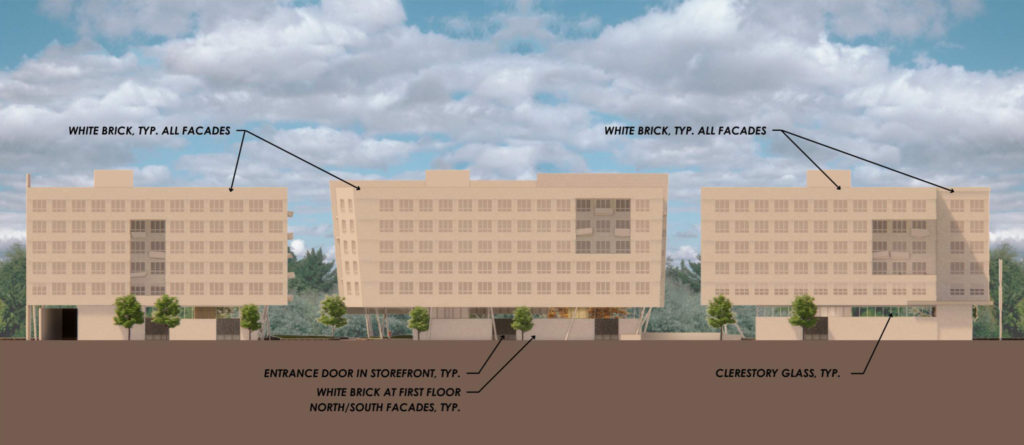
3900 Main Street. Credit: SgRA Architecture.
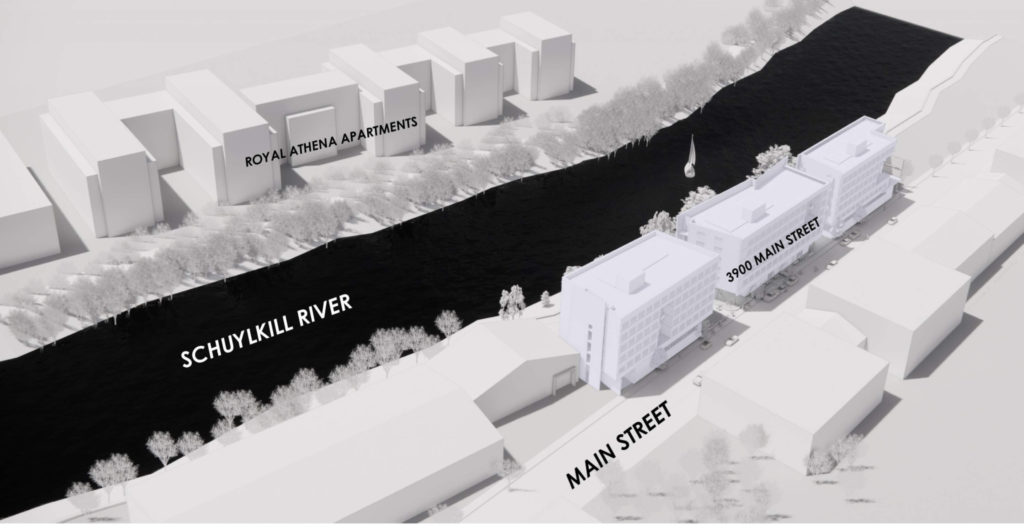
3900 Main Street. Credit: SgRA Architecture.
The new development will be a fantastic improvement for this property. Transitioning a fairly ugly surface parking lot in the fringes of a CBD into a high density property with green space and retail storefronts is one of the most positive occurrences ti happen on lots such as this. The added density upstairs will help solidify Main Street’s strength and costumer base while the retail spaces on the ground floor will stretch the commercial corridor close to Wissahickon Station and Ridge Avenue. The green space will additionally add an amenity that can be used by the entire surrounding community.
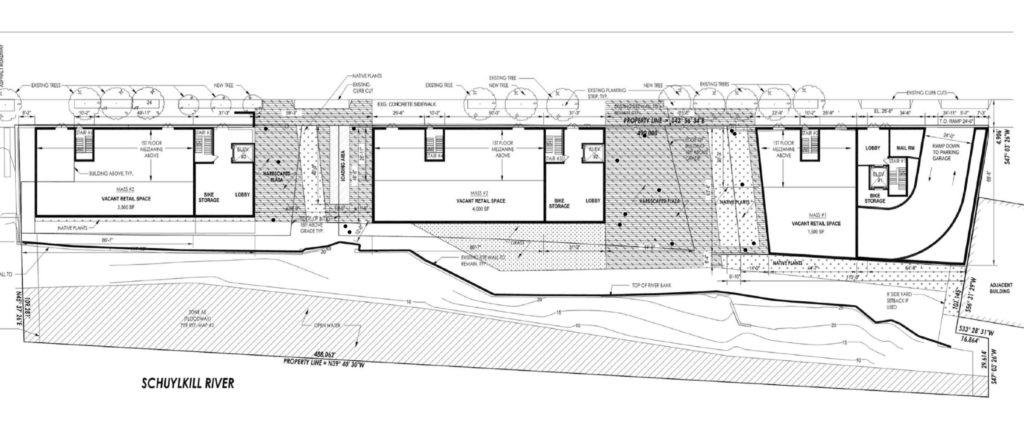
3900 Main Street. Credit: SgRA Architecture.
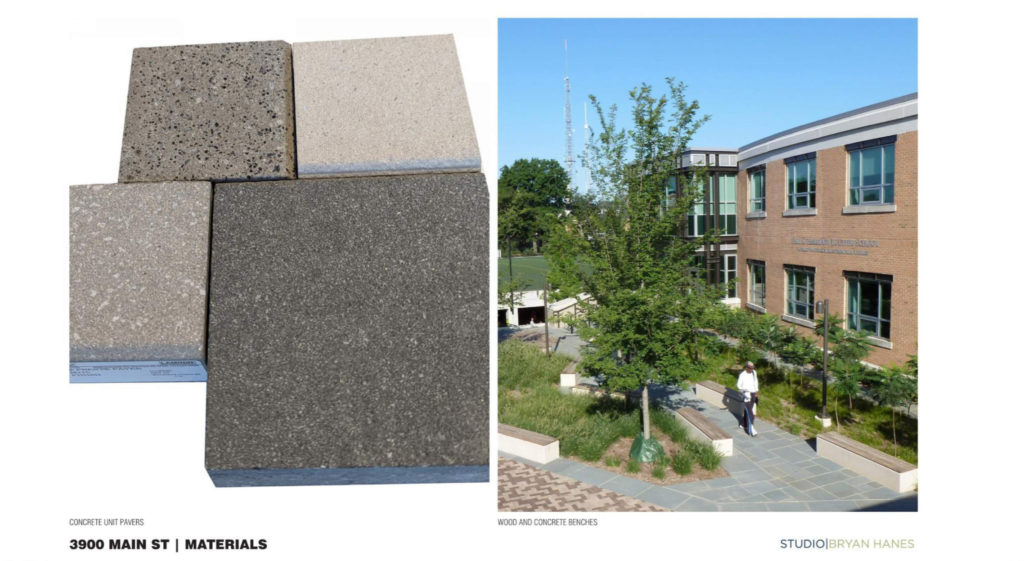
3900 Main Street. Credit: SgRA Architecture.

3900 Main Street. Credit: SgRA Architecture.

3900 Main Street. Credit: SgRA Architecture.
Philly YIMBY will continue to monitor the project moving forward.
Subscribe to YIMBY’s daily e-mail
Follow YIMBYgram for real-time photo updates
Like YIMBY on Facebook
Follow YIMBY’s Twitter for the latest in YIMBYnews

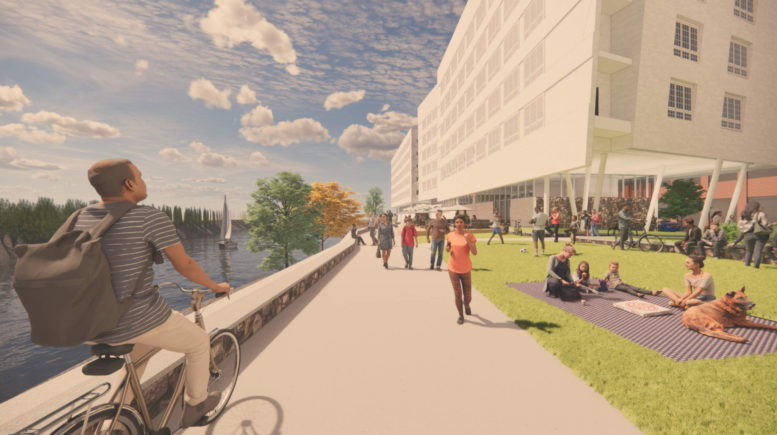
Can the developers provide pictures of the white brick facing that’s 40 years old? Do they claim that it has a special surface treatment that rebuffs soot and dirt? Still, I’d love to see the pics of this in action!
There is a building at 4131 Main Street in Manayunk – it’s now Kismet Cowork – with a white calcium silicate stone by Arriscraft that has been there for 20+ years. It still looks good.
It’s on a pedestal of dolomitic limestone that is impervious to the chemical in deicing salts. That still looks good, too.
If you are nearby, it’s worth a look
FLOODING!!!
Wissahickon Transportation Center has not started construction on service expansions for existing buses as well as green buses to travel to Neshaminy Mall along Roosevelt Blvd and into Bucks County to Neshaminy Mall. Plans for a subway running on Roosevelt Blvd were deepsixed by SEPTA due to not getting 6B from Congress.
I would rate Wissahickon Transportation Center Number One in getting construction funding.
This has nothing to do with the Wissahickon Transportation Center other than it being a 10 minute walk down the street from it. The developers may have chosen the site for its proximity to mass transit hence the not having 1 car per unit parking, but they have no responsibility for SEPTA improvements.
Although I’m a proponent of residential development it’s imperative to address the issues involving the Green Lane bridge. The surrounding infrastructure needs to be addressed to accommodate massive development exploding throughout the Manayunk area.
There is not much that can be done with the Green Lane bridge, except keep it from falling down!
Yay to extending the Schuylkill River Trail! This is great news for cyclists! Hopefully they will actually implement this part of the plan.
How disrespectful of the architectural traditions of the Manayunk area.
Certainly nice to get some “life” on that part of Main St. but I would be a little concerned about an underground parking lot so close to the river.
There’s a fair bit of blank wall, even at the retail spots. More windows = more inviting.
Underground parking for 50 cars to facilitate 120 residential units? Do the math!
You have got to be kidding??!
This amount of parking is actually “generous” compared to most other recent construction in Rox/Man. Of course, when the river floods those 52 cars will be history!
Too many people.
Not enough parking.
Flood zone.
Congestion increase fir drivers.
Not enough thought perhaps, reconsider… talk to people who live here and pay the taxes.
The risk of a major Schuylkill flood is known with some advance warning. There may be a few car owners who are out of town, but for the most part the ground level should be easily emptied. And the design of the building clearly reflects the potential for flooding. This should work out just fine.
I don’t hate it, but I don’t love it, all that white brick is very jarring for the area and like a white car if it is not kept perfectly clean it is not going to look like the crisp clean modern structure it is. I personally would consider something like an aged cedar look, gray wood tone for the top or even the Japanese style charred wood which would require less maintenance overall than actual wood cladding, done in a vertical pattern and either would look good with the reclaimed stone being used.
And while I appreciate onsite parking, I hope they are using a water tight bulkhead style door like on an ocean liner to prevent 52 cars from being ruined.
This is great for main street and Manayunk. That strip has always been desolate. It will be nice to see the Tow Path be extended also. Philadelphia Marathoners will run past this building for years to come.