A recent site visit by Philly YIMBY has looked at the site of a mixed-use development at 1100 Wharton Street in Passyunk Square, South Philadelphia, finding zero signs of any demolition or construction progress. Designed by JKRP Architects and developed by the Alterra Property Group, the complex is anchored with a new six-story, 162,335-square-foot building with a 20,000-squarte-foot supermarket at the ground floor, 155 residential units, and a 4,000-square-foot roof deck. The development will also include a thorough rehabilitation of the block, which is also home to Wharton Lofts, a 71,360-square-foot mixed-use building with 45 residential units, a 51,010-square-foot office building, and 18,616-square-foot police station, and a fire station. The fire station, located at the northeast corner of South 12th Street and Reed Street, across from Columbus Square Park, will be demolished and relocated into a new building on the east side of the block at the intersection of South 11th and Reed streets; the six-story mixed-use building will rise in place of the fire station. In total, the block will hold 239 parking spaces, with 62 in the basement level of the mixed-use building, 94 surface spaces in the center of the block, and 83 off-site spaces.
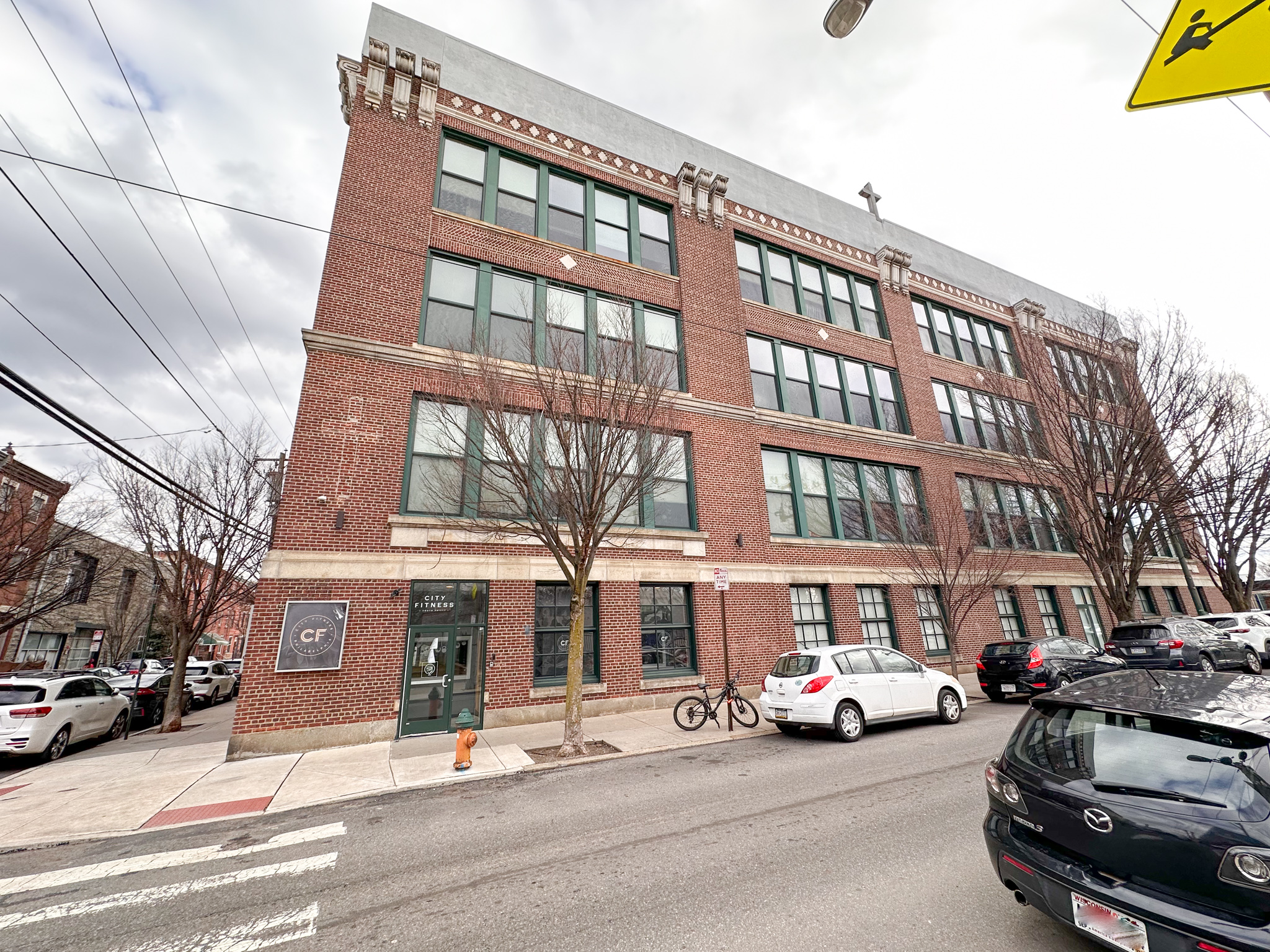
1100 Wharton Street. Photo by Jamie Meller. January 2023
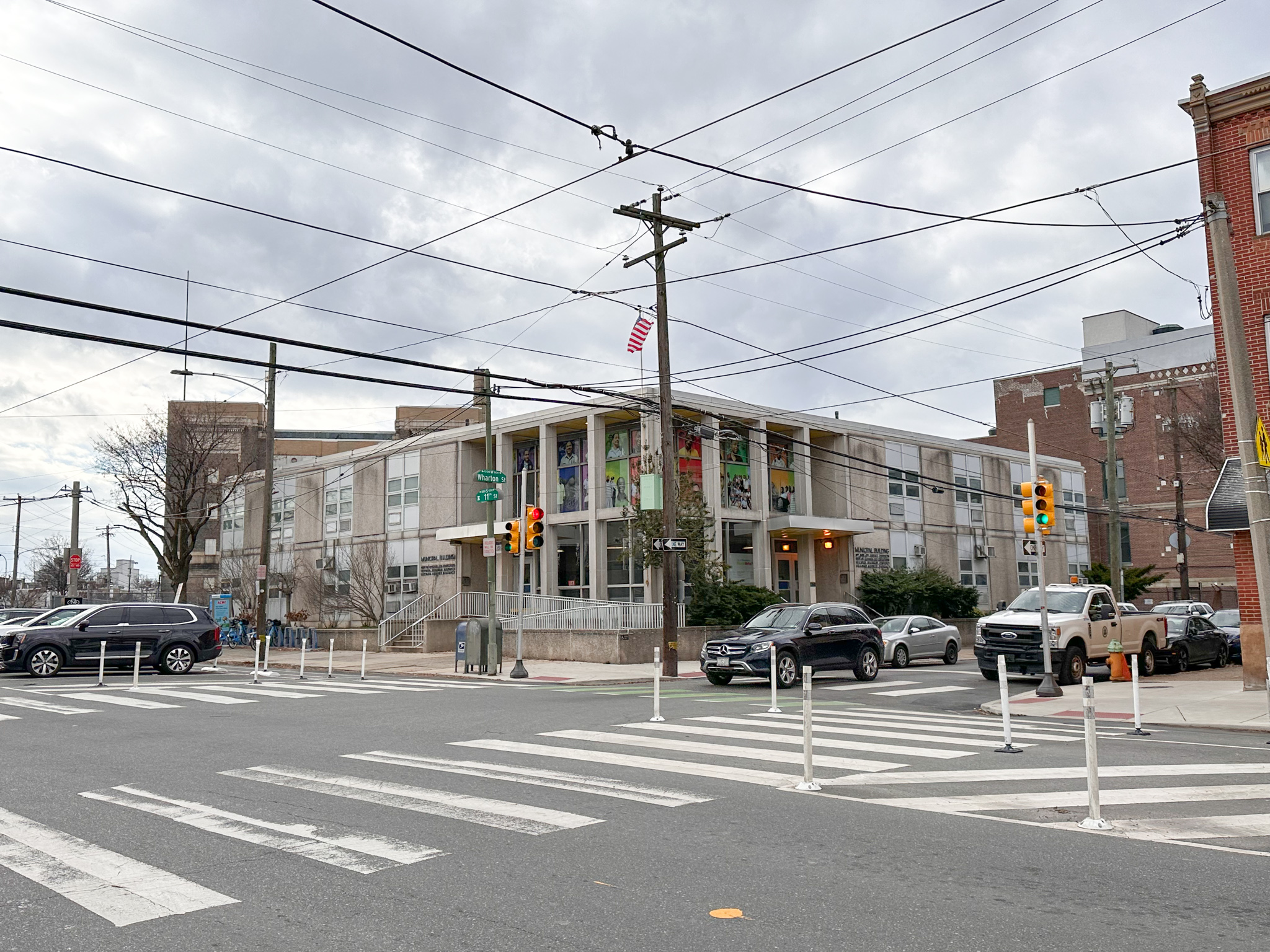
1100 Wharton Street. Photo by Jamie Meller. January 2023
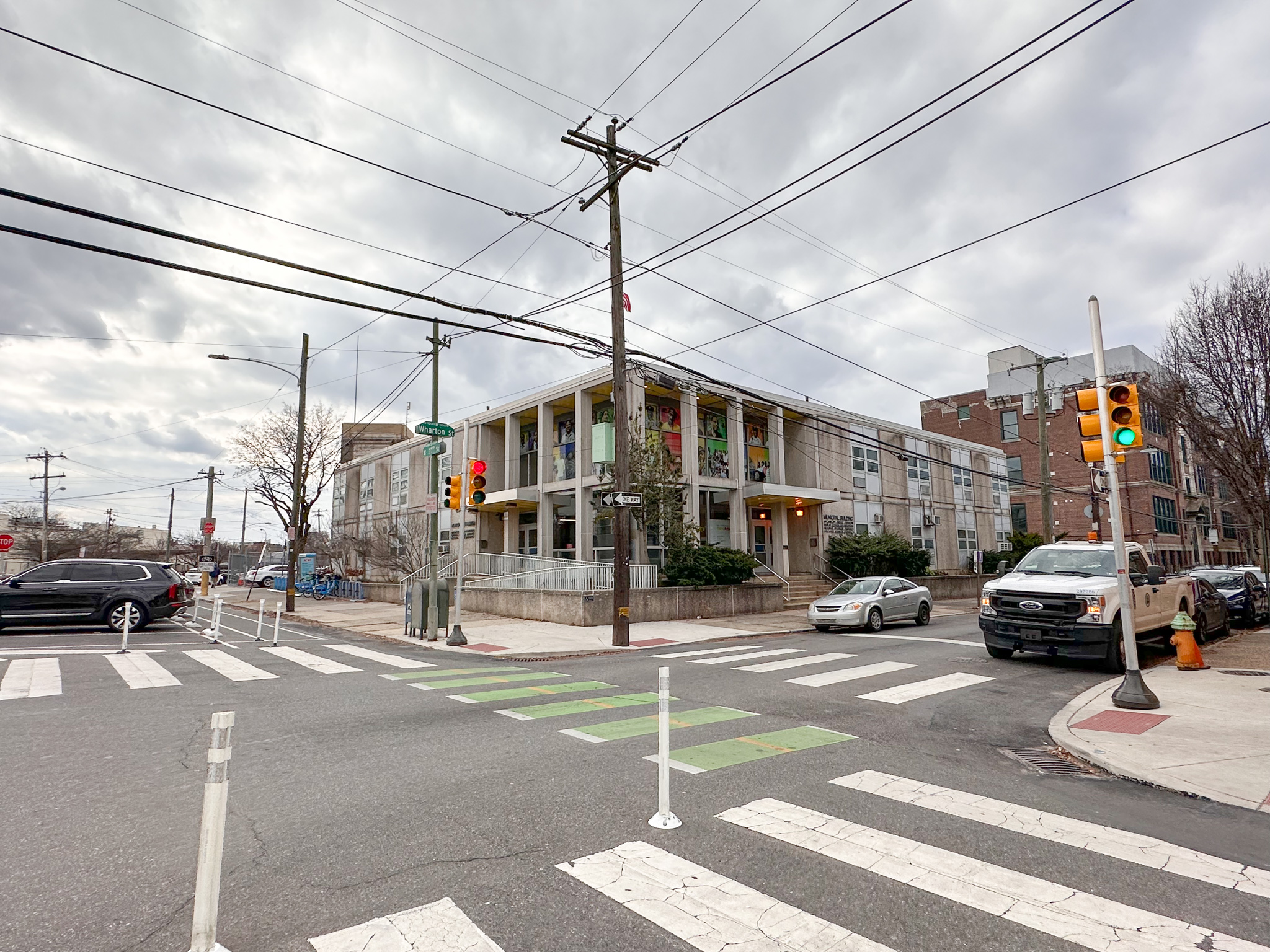
1100 Wharton Street. Photo by Jamie Meller. January 2023
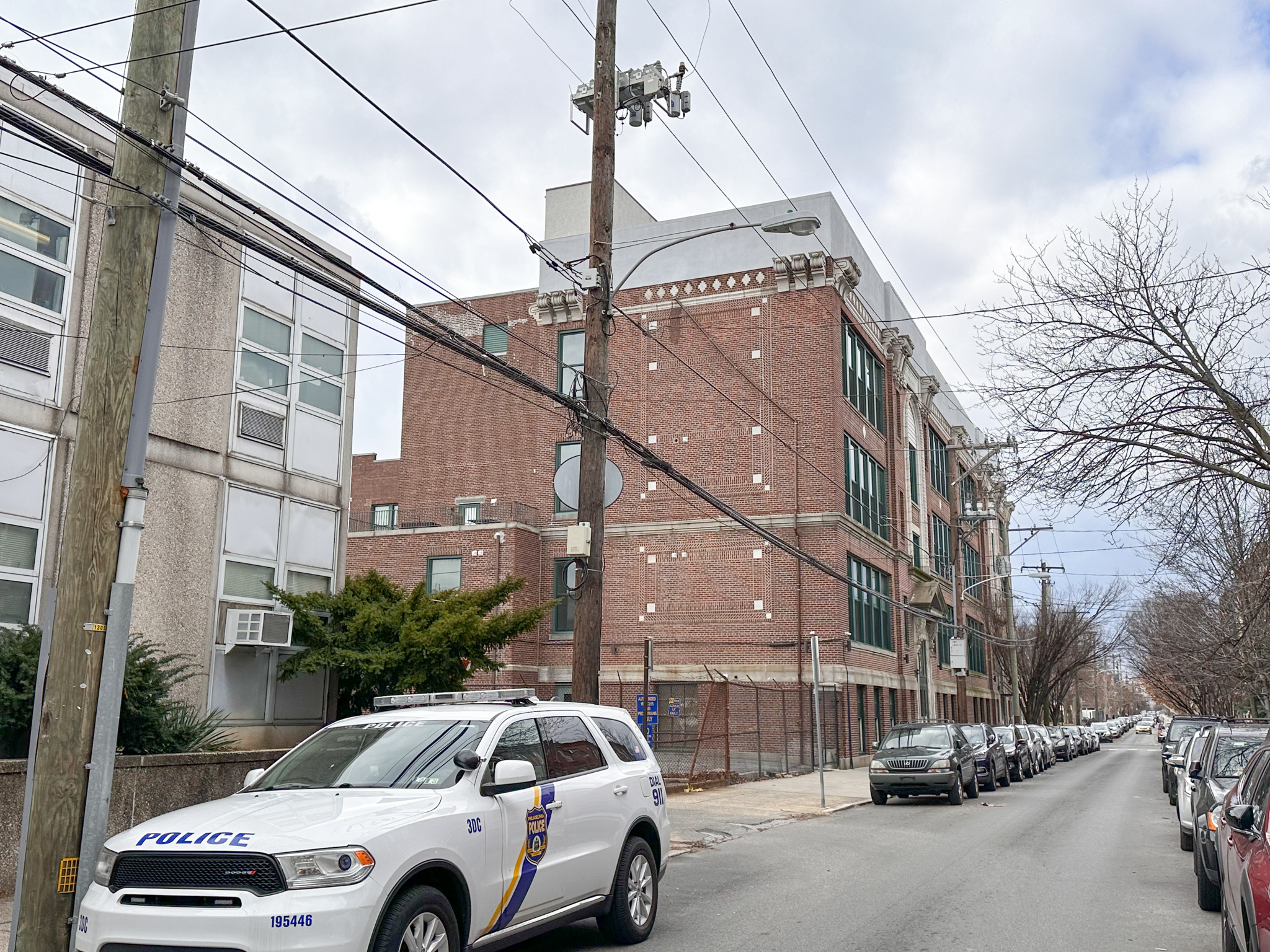
1100 Wharton Street. Photo by Jamie Meller. January 2023
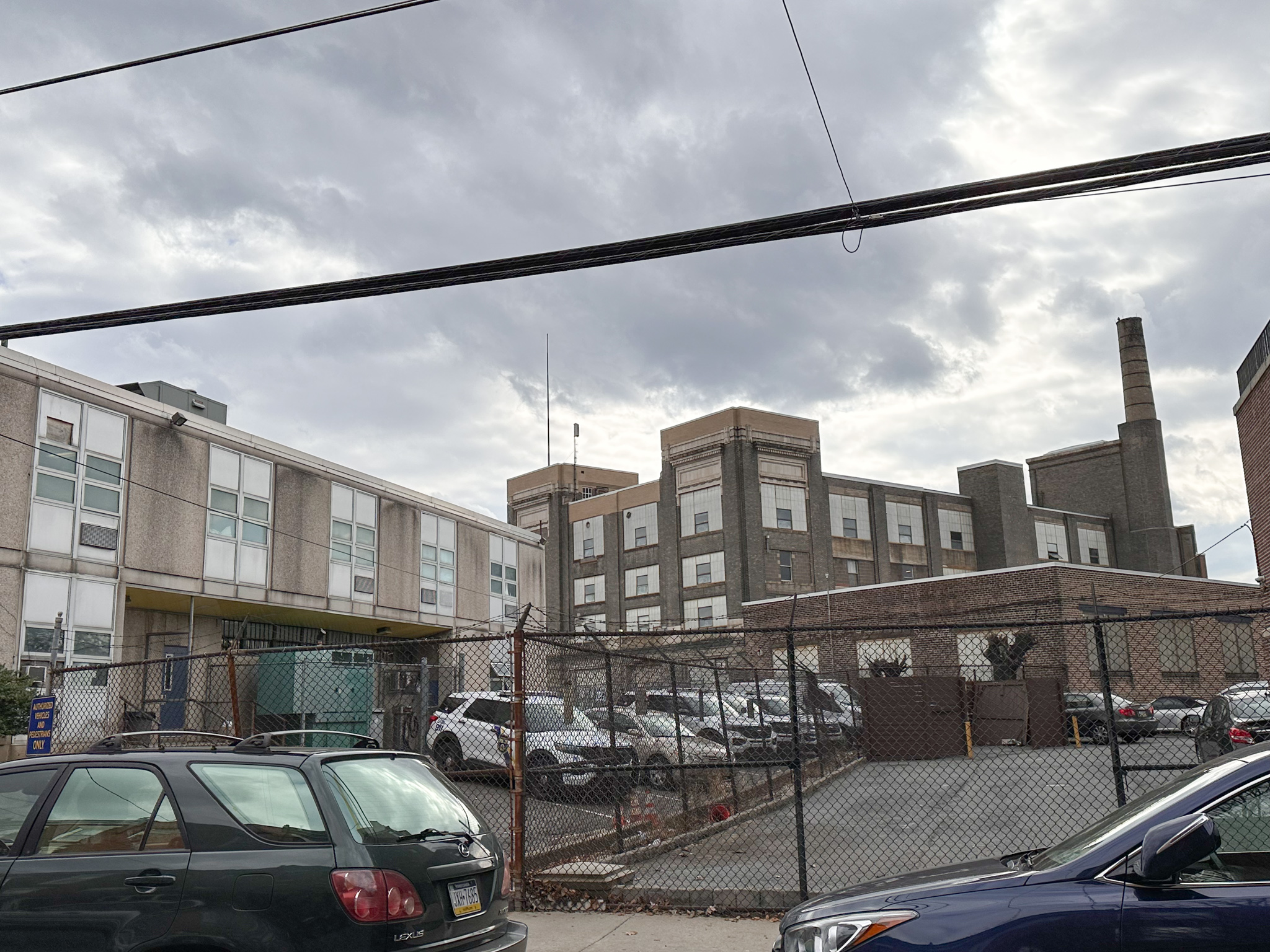
1100 Wharton Street. Photo by Jamie Meller. January 2023
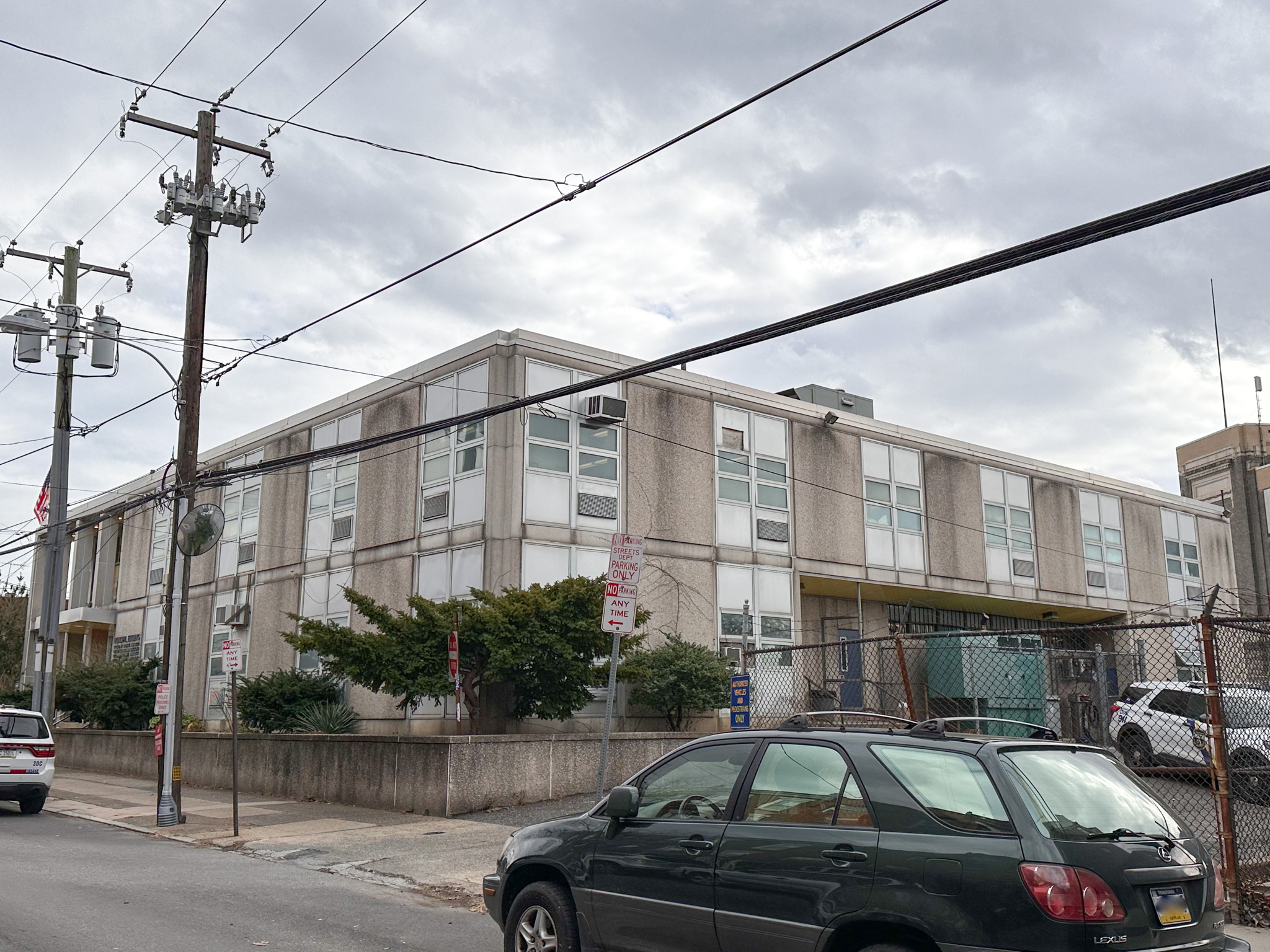
1100 Wharton Street. Photo by Jamie Meller. January 2023
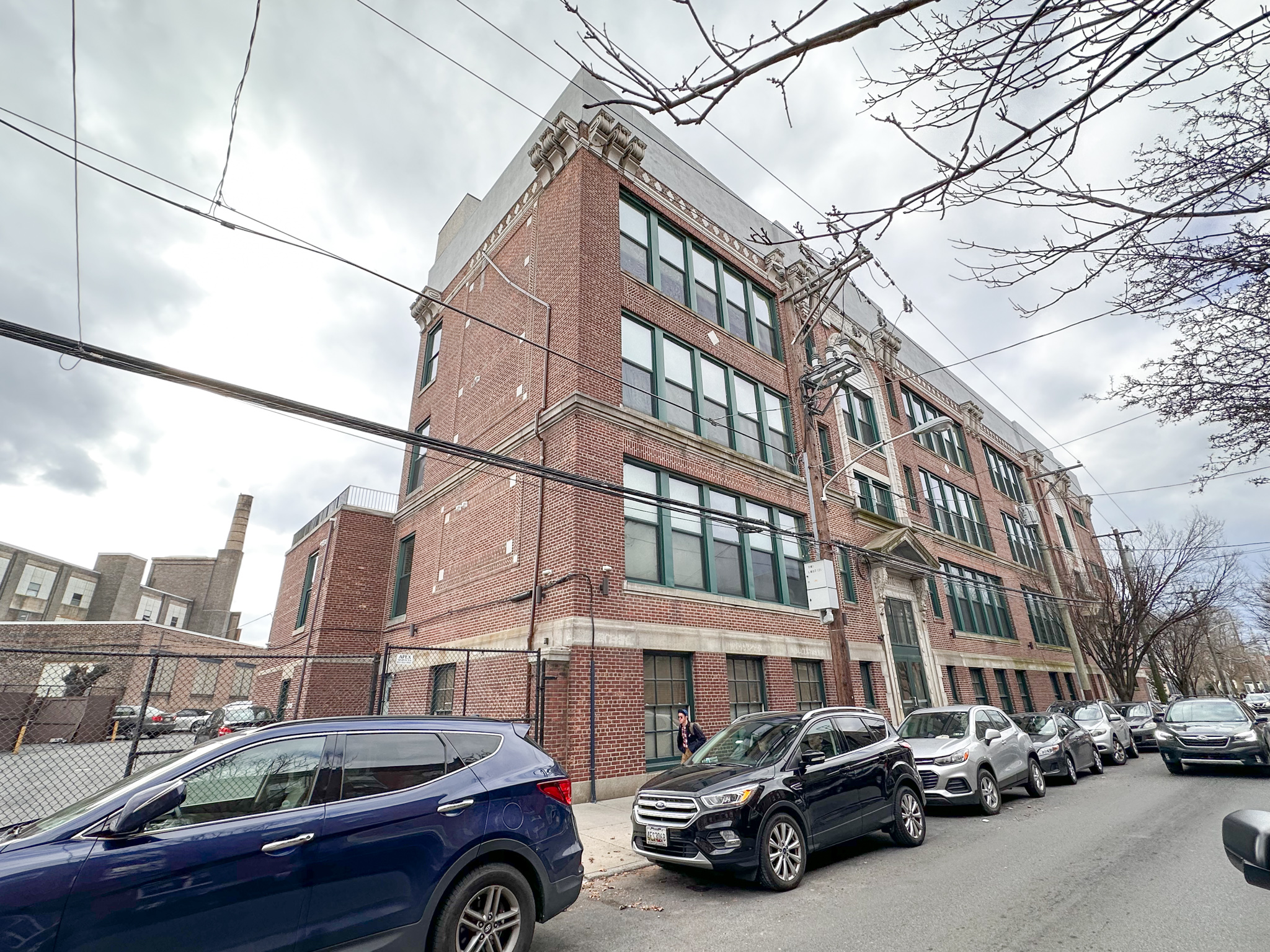
1100 Wharton Street. Photo by Jamie Meller. January 2023
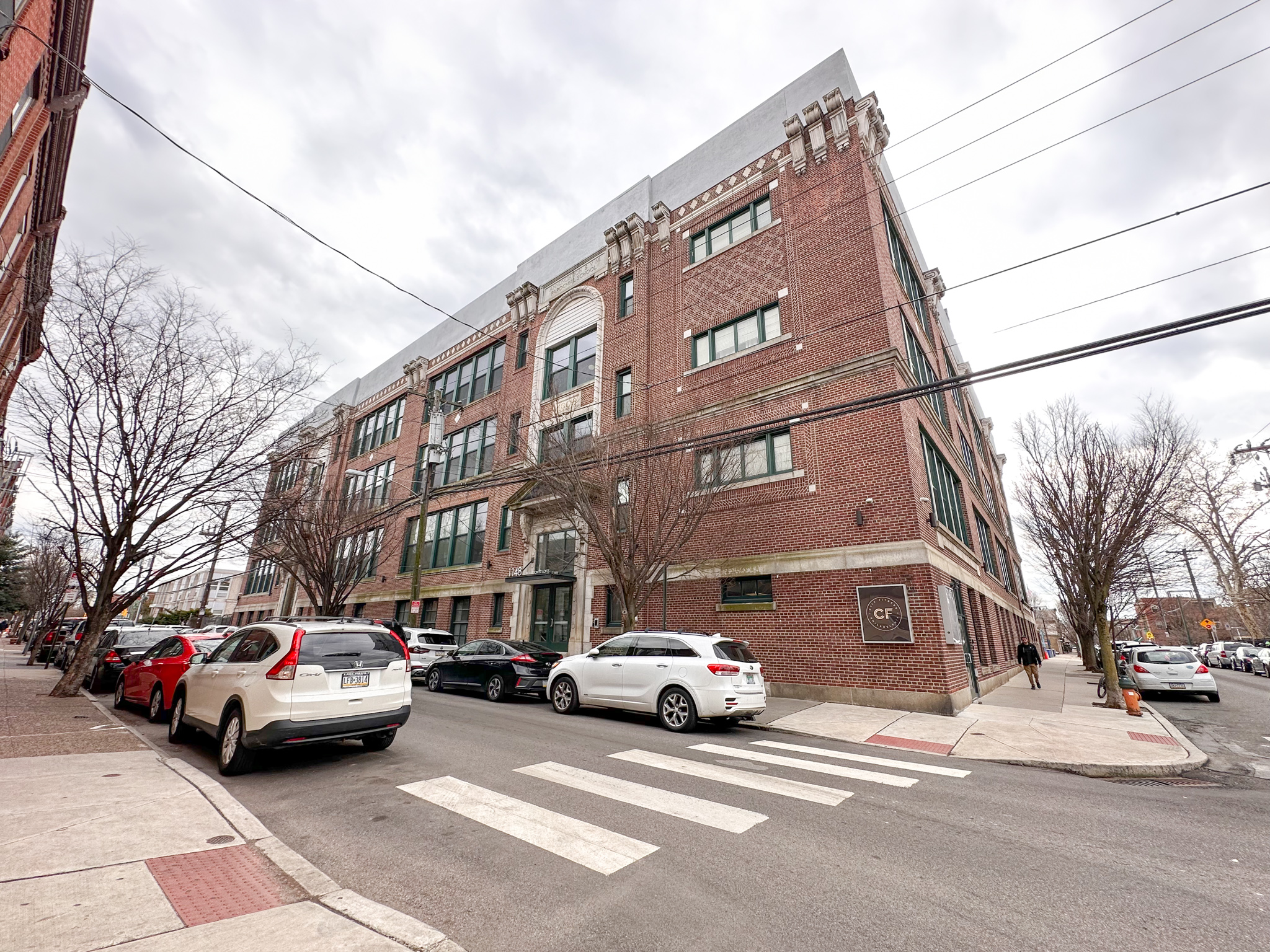
1100 Wharton Street. Photo by Jamie Meller. January 2023
The project will involve a partial tear-down of the rear section of the Fleet Building, and reconfiguring the block interior as a massive parking lot. We are rather dismayed by so much space being squandered on car storage rather than used for pedestrian-friendly open space or resident amenities. However, outrageously but not surprisingly, a very vocal group of local parking supporters had once demanded even more parking to be included in this project.
A 2019 WHYY article described a tense public meeting where “particularly older, long-time residents of the Passyunk Square neighborhood, said they worried that the new apartment-dwellers and their cars would aggravate parking struggles and traffic congestion.”
However, a “contingent of generally younger residents urged the developers to go even further, arguing for a walkable, dense development, more affordable housing, and less parking. The urbanist 5th Square PAC had put out a call for supporters to attend the meeting “to counterbalance the parking mania,” and in particular to oppose Councilman Mark Squilla’s plan to create new public parking spaces on another city property across Reed Street.”
The article quoted Dena Driscoll, a local resident and bicycling advocate who co-chairs 5th Square, was quoted as saying the city should be doing more planning related to parking “rather than leaving it to residents and developers to argue over in meeting after meeting.”
“I’m excited to see different kinds of housing in my neighborhood. I actually don’t think it’s your job to fix the parking situation here,” she said at the meeting. “Piecemealing every project to force them to take away units and add more parking, and adding expensive underground parking instead of making more affordable housing, is a problem.”
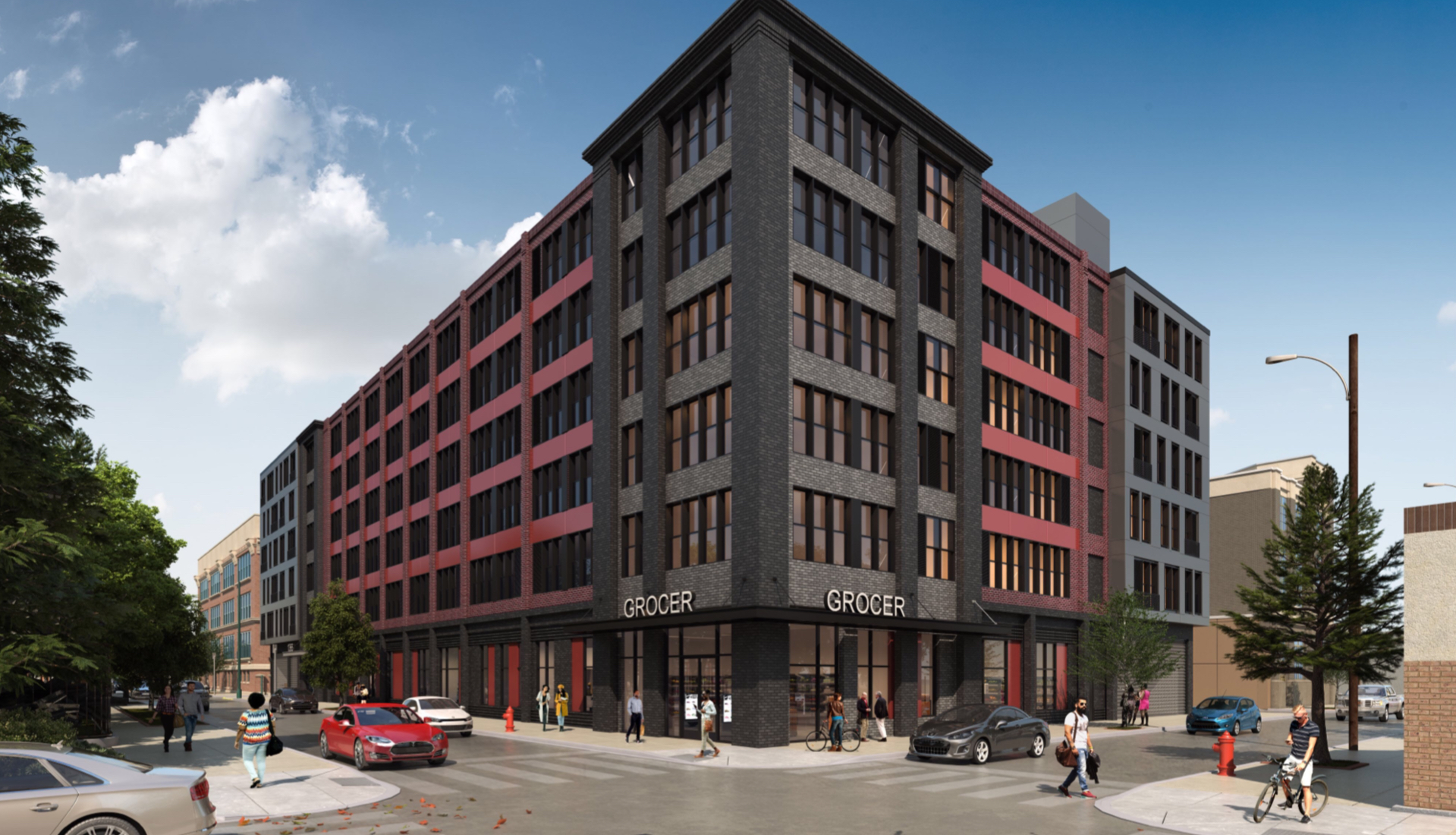
Rendering of 1100 Wharton Street. Credit: JKRP Architects
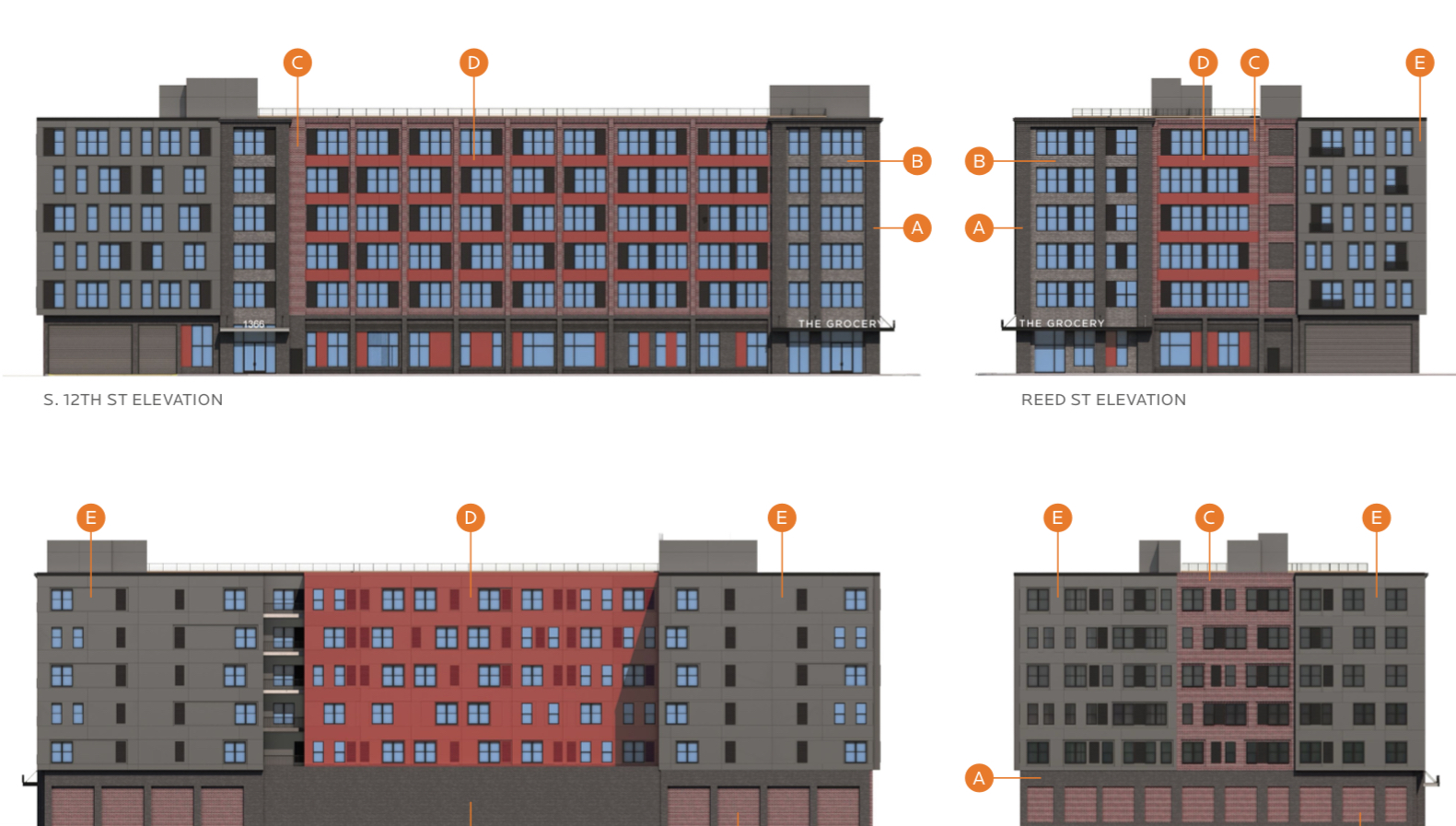
Elevation of 1100 Wharton Street. Credit: JKRP Architects.
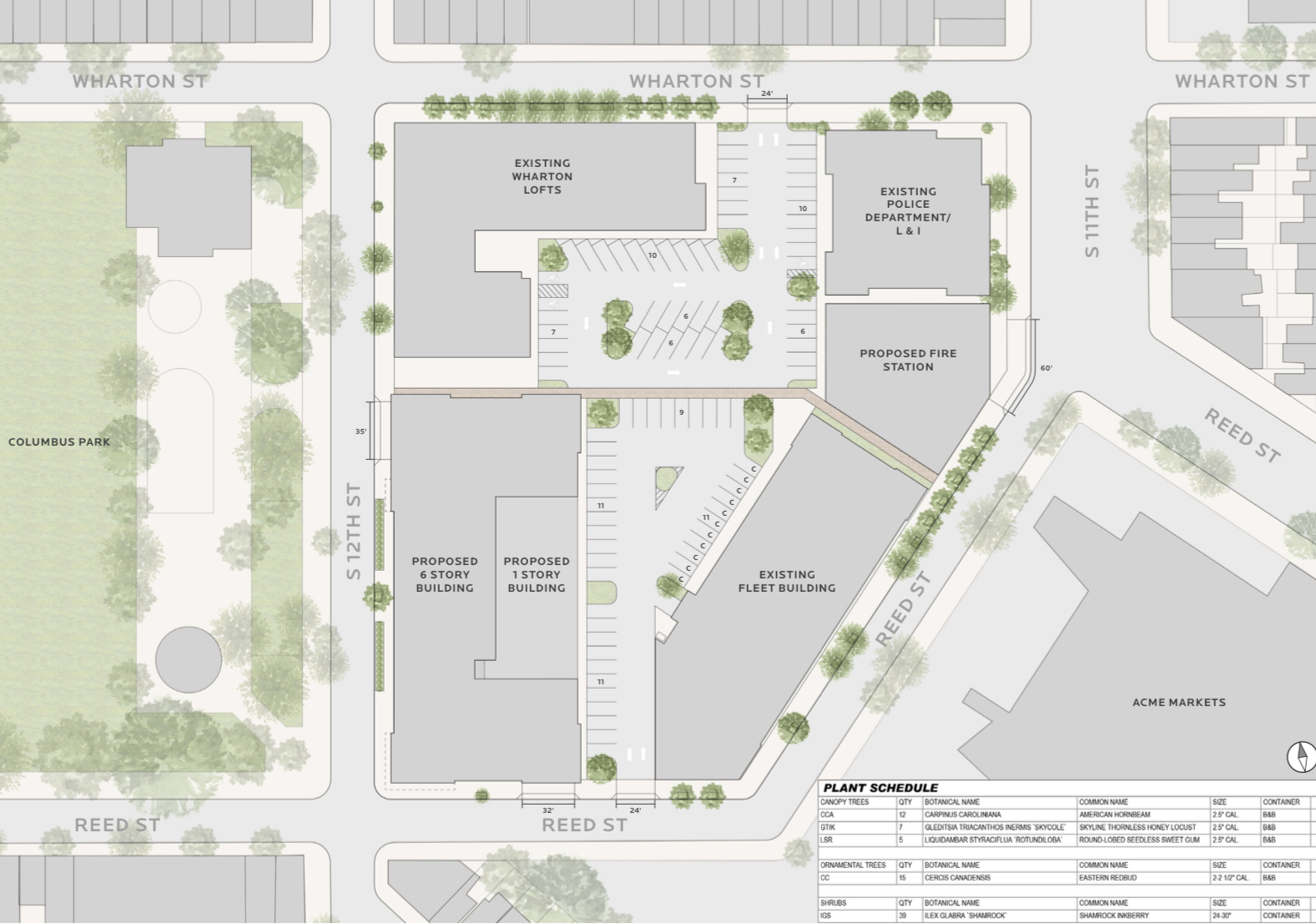
Site plan of 1100 Wharton Street. Credit: JKRP Architects
Thankfully, the developer appeared to be on the side of sensible urban planning that encouraged walkability and transit use rather than relying on parking overload. Leo Addimando of Alterra Property Group was quoted as stating that “the more parking you build, the more you’re going to attract people who need parking. You build a little bit more than you think you need, and then you build a lot more bike parking than you think you need, and you have a natural gravitation of people’s lifestyles to the buildings where you have parking or don’t have parking, have bike parking or don’t have bike parking.”
Addimando noted that he believes the parking designed into the Wharton Street project is more than sufficient, and added that his company owns more than 2,000 housing units in central Philadelphia and has found that fewer than 20% of its residents have cars.
Addimando had also underscored the future positive impact of the 20,000-square-foot grocery store that will be included within the development. The article noted that the supermarket would compete with a large Acme store, which has a large, underused parking lot, a block away.
“We’re hoping to bring an additional grocer into the neighborhood, something to complement the Acme. It would be a little bit easier to get in and out of, catered more toward the walking traffic than the auto traffic. I would say nicer than the Acme, but that’s not to be a slight against Acme,” Addimando said.
We look forward to further progress on this development, though we would still like to see some changes. Notably, if the number of parking spaces cannot be decreased, we would want to see the block interior transformed into an underground garage, perhaps connected to the one planned in the new building. Although we understand the added expense the developer would incur, if the sizable space was capped with lush greenery both of the public and resident-amenity variety, it would have much potential to turn into a beloved urban oasis for both the building residents and the greater community.
We also commend Alterra Property Group for not giving in to anti-urban-minded critics, who seem to ignore the building’s location in a highly walkable neighborhood, on a site situated within a five-minute walk of the Ellsworth-Federal Station on the Broad Street Line. We are dismayed to hear that these critics would rather flood the local, park-adjacent streets with car-bound residents rather than their car-free counterparts. However, it is encouraging that the younger population is embracing a healthier, pedestrian-friendly, transit-oriented future for the community.
Subscribe to YIMBY’s daily e-mail
Follow YIMBYgram for real-time photo updates
Like YIMBY on Facebook
Follow YIMBY’s Twitter for the latest in YIMBYnews

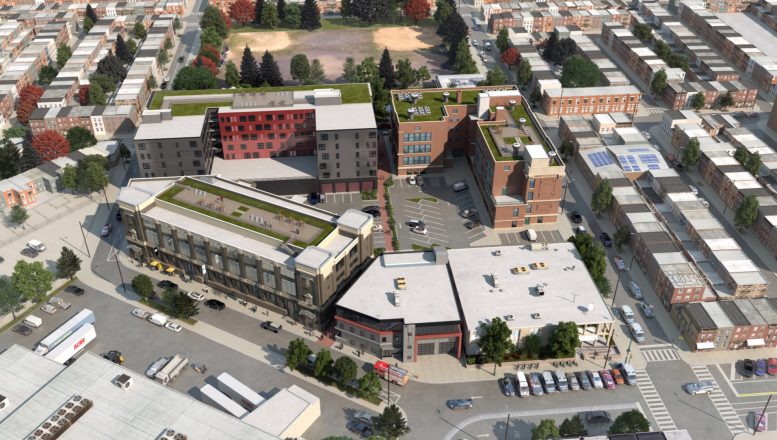
It looks like power is centered upon the City Councilman on what gets to be built in his district and with this power, the project will get nowhere to demolition and construction. It doesn’t matter whether a project is by right or not. It matters on the councilman’s balls to hold up a project encouraged by senior citizens who want parking right next to their houses. The project will eventually collapse.
Cobbs Creek Golf course is being held up by dissidents who knows nothing about golf along with their clueless councilman. The project will eventually collapse and no golf course will be built on site due to the ignorance of dissidents aiming at exaggerating impact.
In renderings of new buildings the overhead wires etc never appear. How about making that happen in real life?
Somehow you conviently don’t seem to mention the large public parking lot that is adjacent to the fire department that this giant building will be taking away from the neighborhood, but instead side with the developers on “thankfully” using “sensible urban planning” to encourage walkability. Of course people would be angry at losing that parking. I used to live on that block and looking at the plan I hope it gets held up and shut down because that large sad grey and red building overshadowing an adorable lovely park bums me out. It’s a beautiful space make something beautiful and unique.
Will there be low income apartments
Love this project, especially what looks to be a rehab of the Fleet building. Agree that underground parking is a public good, and landscaping increases value. Removing the rusted chainlink fences is a plus. The police station building appears to be mid-century modern, which I enjoy. As best I can tell the “large public parking lot that is adjacent to the fire department” remains untouched.
Sure as hell hope they’re going to rebuild that cornice on.the wharton lofts building. It currently looks ridiculous.
Any idea on what the plan is for the large currently closed-off parking lot on Reed? Taking away the municipal parking lot that many families rely on, and replacing it with privately owned non-permit parking is a ridiculous idea especially in Passyunk Square. If the empty lot across the street becomes a permit-parking for residents, that would help out the neighborhood.
All of the neighbors I have spoken to in this area struggle with finding parking, older and younger, and are supportive of additional parking! I hope the neighborhood’s voices are heard considering parking, traffic studies, etc, and hope the demands are met or have the project shut down!
The mindset of deterring-people-with-car is a dangerously narrow mindset!