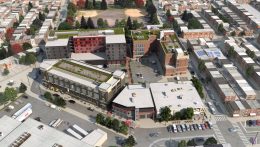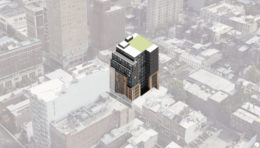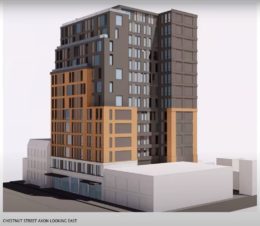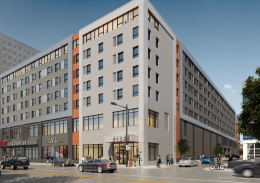Development Anticipated at 1100 Wharton Street in Passyunk Square, South Philadelphia
Last July, Philly YIMBY shared the plans for a mixed-use development at 1100 Wharton Street in Passyunk Square, South Philadelphia. Designed by JKRP Architects and developed by the Alterra Property Group, the complex is anchored with a new six-story, 162,335-square-foot building with a 20,000-squarte-foot supermarket at the ground floor, 155 residential units, and a 4,000-square-foot roof deck. The development will also include a thorough rehabilitation of the block, which is also home to Wharton Lofts, a 71,360-square-foot mixed-use building with 45 residential units, a 51,010-square-foot office building, and 18,616-square-foot police station, and a fire station. The fire station, located at the northeast corner of South 12th Street and Reed Street, across from Columbus Square Park, will be demolished and relocated into a new building on the east side of the block at the intersection of South 11th and Reed streets; the six-story mixed-use building will rise in place of the fire station. In total, the block will hold 239 parking spaces, with 62 in the basement level of the mixed-use building, 94 surface spaces in the center of the block, and 83 off-site spaces. Recently YIMBY has visited the development site and extensively documented its existing conditions to share with our readers.




