Renderings have been revealed for a large mixed-use development located at 1100 Wharton Street in Passyunk Square, South Philadelphia. Designed by JKRP Architects and developed by the Alterra Property Group, the complex includes several buildings. The largest will be a new mixed-use structure totaling 162,335 square feet of space, with a 4,000-square-foot roof deck. Residential amenity space and a commercial unit will be located on the ground floor, with 155 residential units on the upper floors. Other existing buildings in the block are a 71,360-square-foot mixed-use building with 45 residential units, a 18,616-square-foot police station, and a 51,010-square-foot office building. A new fire station is also planned to be built as part of the development. In total, 239 parking spaces will be offered for occupants of the block, with 62 in the basement level of the mixed-use building, 94 surface spaces in the center of the block, and 83 off-site spaces.
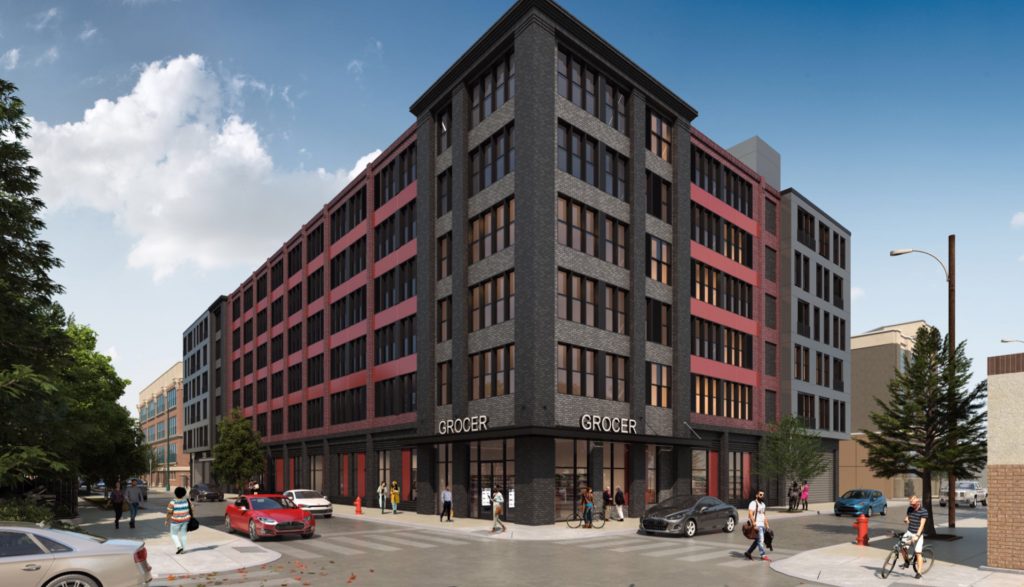
Rendering of 1100 Wharton Street. Credit: JKRP Architects.
The new building will feature a cohesive, modern exterior that will utilize a variety of materials. At the prominent corner, where the entrance to the grocery store will be located, gray brick will rise in vertical rows, framing lighter gray cladding and large windows. As the structure continues out in each direction it will feature sections consisting of red cladding, adding texture to the design. The structure goes through one more phase, with gray cladding located at either end of the building.
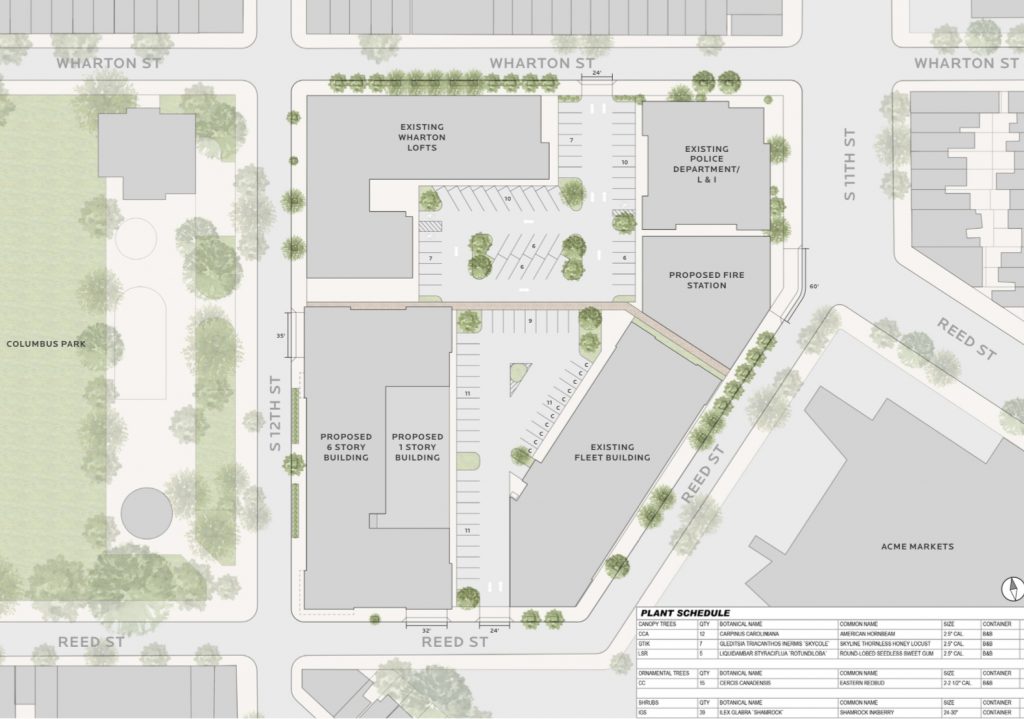
Rendering of 1100 Wharton Street. Credit: JKRP Architects.
The new building will replace a single-story firehouse. The new firehouse will be relocated to an expanded modern facility on the same block, which can be seen in the above photo. This relocation allows for added density at the block, without moving the firehouse off-site.
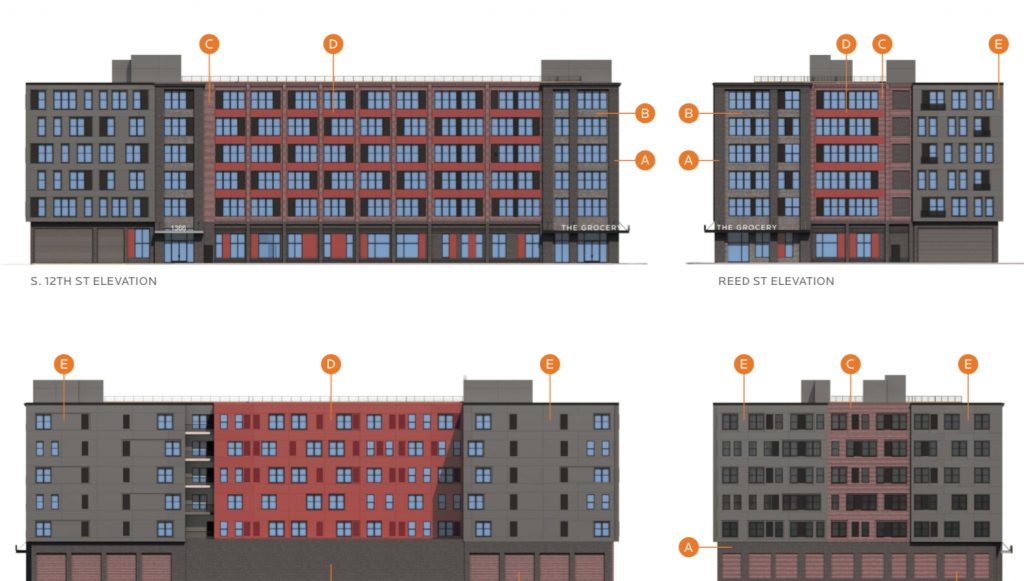
Renderings of 1100 Wharton Street. Credit: JKRP Architects.
The density boost is a significant improvement for the block, removing an underused site consisting of a surface lot and a single-story structure and replacing it with a 155-unit mixed-use building. The complex will help support the neighboring Passyunk Avenue commercial corridor, which is located a couple blocks to the east and houses one of the city’s best restaurant and retail selections.
YIMBY will continue to track the development’s progress moving forward.
Subscribe to YIMBY’s daily e-mail
Follow YIMBYgram for real-time photo updates
Like YIMBY on Facebook
Follow YIMBY’s Twitter for the latest in YIMBYnews

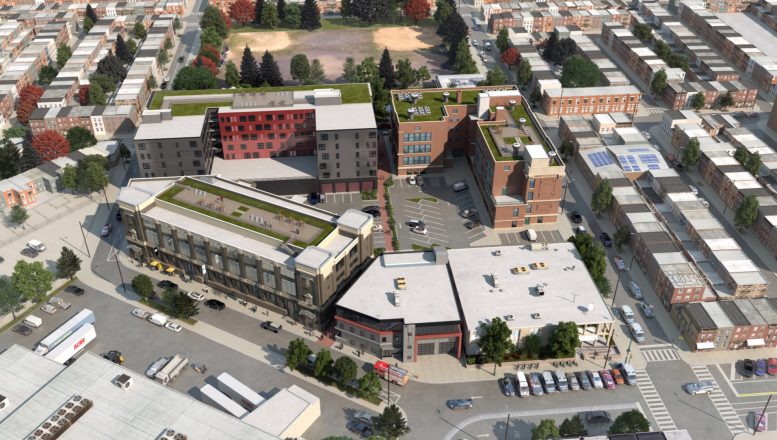
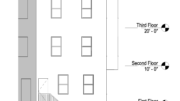
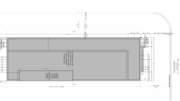
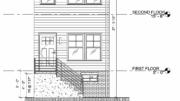
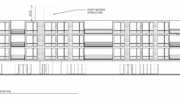
This project has a very interesting history since proposes in 2017. It involves a rabid smorgasbord of neighbors who could not agree on what should be built. Good the firehouse is next to the existing police station with an Italinate design if it was me, I would consider getting the police station a deep clean refresh of all its systems by replacing them with new systems for the next 50 years
Attractive design, ample parking, looks good.
I look forward to future updates on this development. 🙂
I’m guessing that cladding is aluminum? It just always comes off looking overly fabricated and plastic-feeling to me. I wish developers would at least add some texture to it if they’re going to keep using it. And I’m not sure why you’d choose a deep red here. It’s abrupt in an uninspired way and doesn’t make sense with anything else in the area, which is pretty much all classic earthy tones and textures. Why is this so hard to get right for developers? I guess people keep living in these new developments so enough people must like them.
It seems to be the go-to special for Alterra + JKRP and they keep getting developments in prominent places.