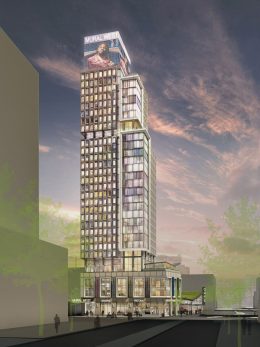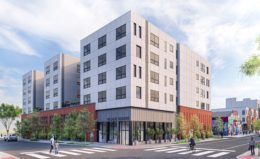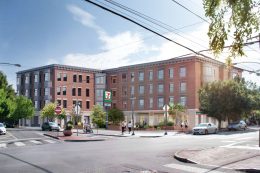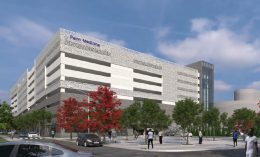Construction Still Pending at Mural West in Poplar, Lower North Philadelphia
As we anticipated (since construction permits still had not been filed), Philly YHIMBY’s recent site visit has found no signs of development at Mural West, a 363-foot-tall mixed-use tower proposed at 523 North Broad Street in Poplar, Lower North Philadelphia. Designed by Atkin Olshin Schade Architects and developed by Precision Realty Group, the project will provide office, retail, and commercial/medical space, as well as more than 200 residential units. The project will also include public plaza next to the eponymous mural, which is painted on the adjacent Mural Lofts residential building, as well as amenities such as a roof deck with potential restaurant space. If built, the tower will dramatically boost the skyline of Lower North Philadelphia and will stand as one of the tallest buildings north of Center City.




