Last month, Philly YIMBY visited the site of a half-million-square-foot, 488-unit mixed-use complex planned at 700-30 North Delaware Avenue on the Delaware River waterfront in Northern Liberties, North Philadelphia. Designed by JKRP Architects, the complex will consist of two seven-story buildings, one spanning the east half of the lot at 700-30 North Delaware Avenue and another to the west at 711-35 North Front Street, with a retail-fronted pedestrian promenade between the two offering public space. While our recent site visit focused on the progress (or lack thereof) at the location, today we dig deeper into the design, its advantages, pitfalls, and still-extant opportunities for further improvement.
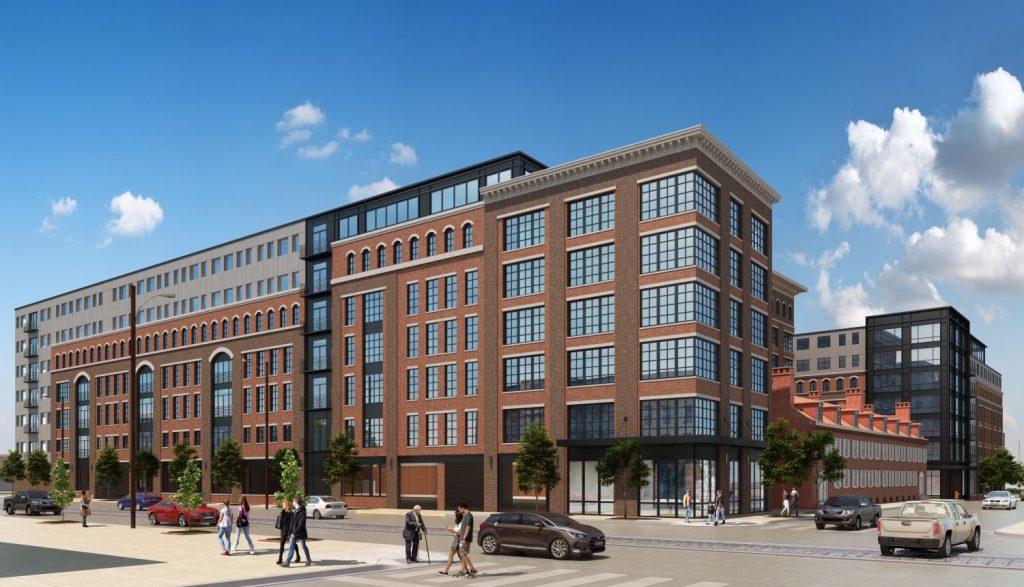
700-30 Delaware Avenue and 711-35 North Front Street. Credit: JKRP Architects
The nearly three-acre site spans a roughly square parcel bounded by North Delaware Avenue to the east, Fairmount Avenue to the south, North Front Street to the west, and a private parking alley that aligns with Brown Street to the north. A short dead-end segment of North Beach Street runs through the southern part of the site.
A note needs to be made regarding the addresses. The Civic Design Review submissions present the development under the address of 700-730 North Delaware Avenue, which also applies to the east building in particular; the west building is listed as 711-735 North Front Street. YIMBY’s last year’s article referred to the development under the shortened address of 700-730 Delaware Avenue.
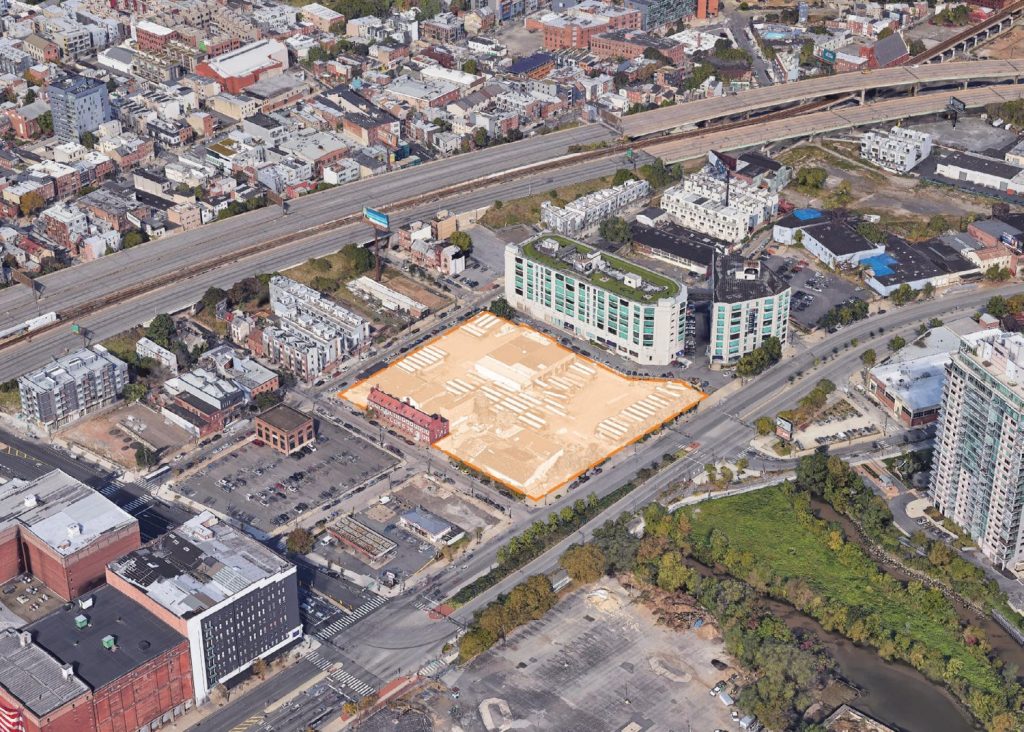
700-30 Delaware Avenue and 711-35 North Front Street. Credit: JKRP Architects
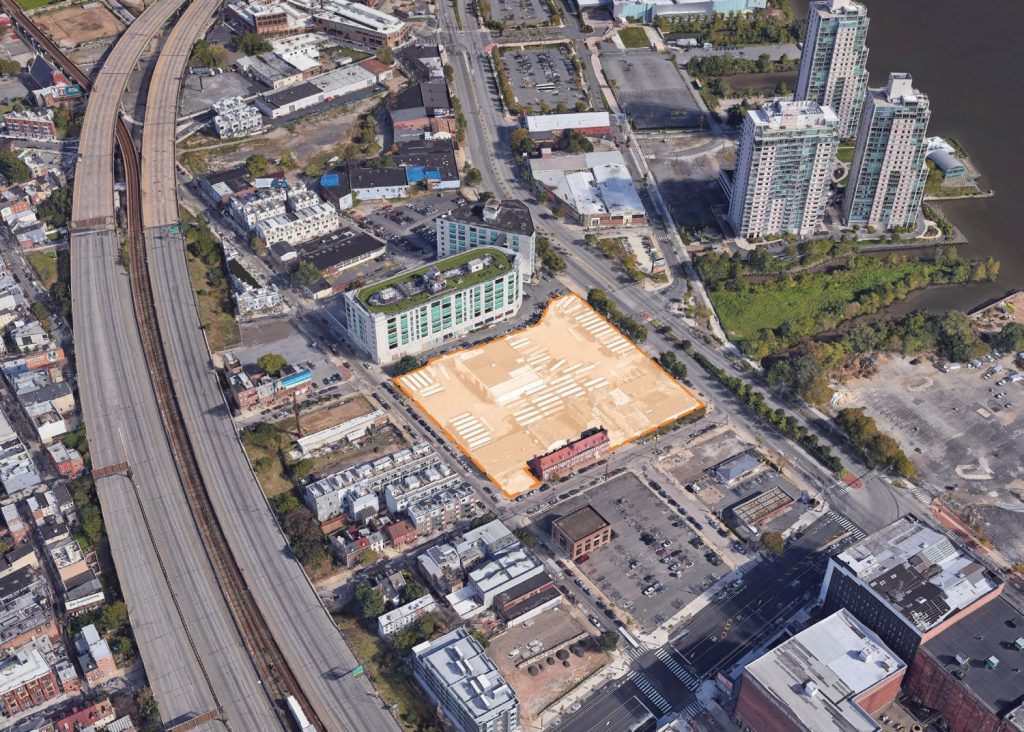
700-30 Delaware Avenue and 711-35 North Front Street. Credit: JKRP Architects
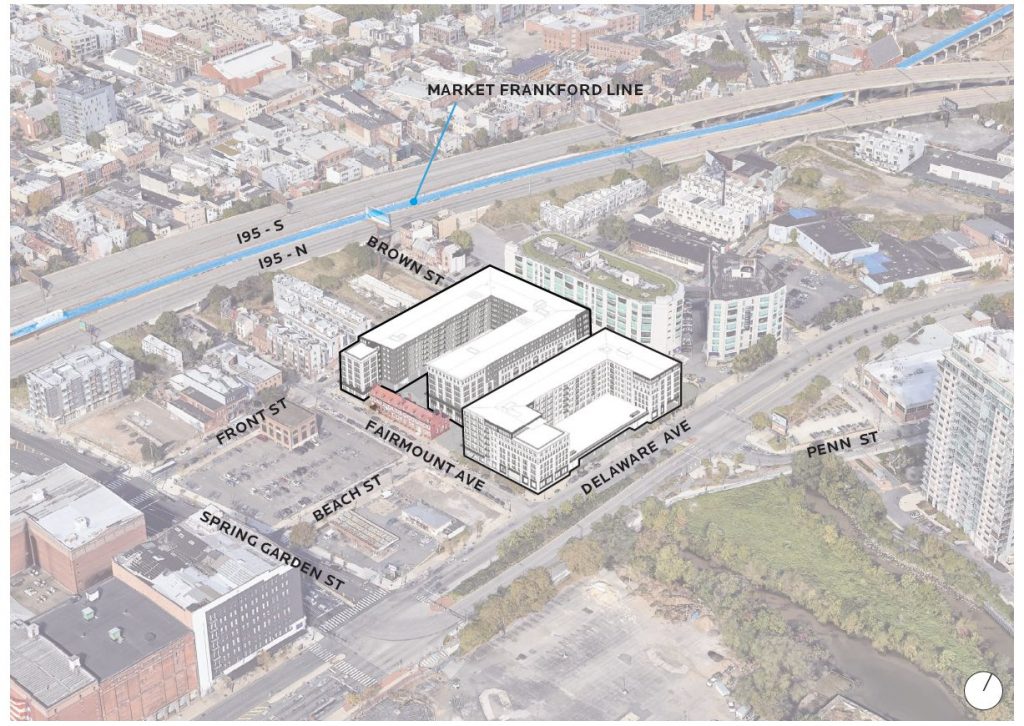
700-30 Delaware Avenue and 711-35 North Front Street. Credit: JKRP Architects
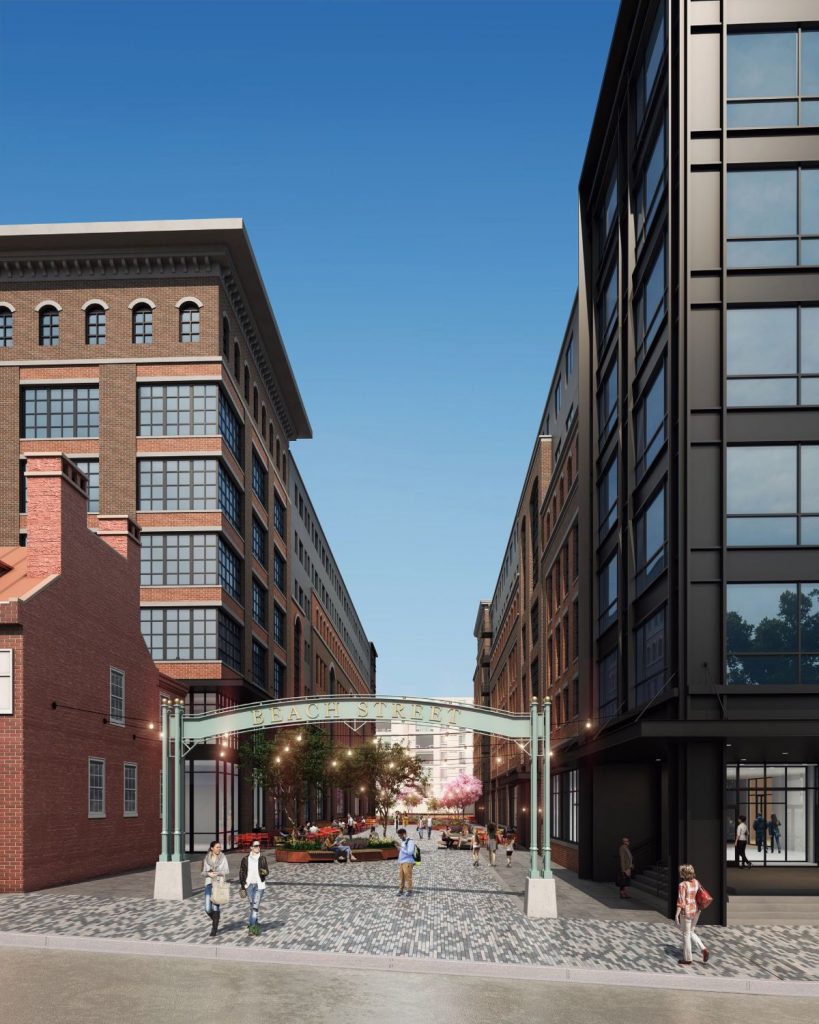
700-30 Delaware Avenue and 711-35 North Front Street. Credit: JKRP Architects
The Zoning
In its current form, the development is proposed as-of-right and will not require any zoning variances. The 128,290-square-foot site is situated within the CMX-3 commercial mixed-use zone, which allows corner lots (such as the site at hand) a maximum 80 percent coverage of the site. The proposal will offer more open space than the required minimum, spanning just 67 percent of the lot.
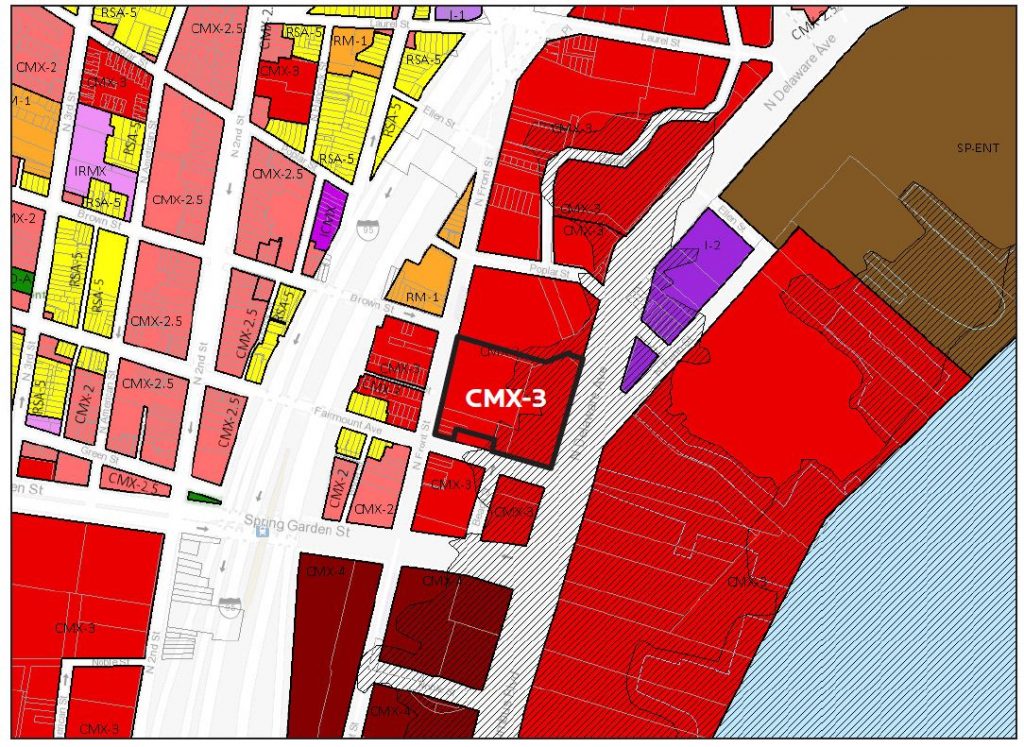
700-30 Delaware Avenue and 711-35 North Front Street. Zoning plan. Credit: JKRP Architects
The zoning district allows for a floor-to-area ratio of 3:1, which may be boosted up to 5:1 with bonuses. The proposal takes partial advantage of the latter, achieving a floor-to-area ratio of 4:1. As such, its currently planned area of slightly over half a million square feet falls well below the maximum of 641,450 square feet that would be allowed with full bonuses.
Notably, local zoning code does not prescribe a height limit to the site. Still, even though a taller building would have allowed for spectacular views of both Center City and the Delaware River while opening up more ground area for public space, the development does not take advantage of this opportunity. The official zoning height for the project is 84.5 feet, and the actual structure will reach around 90 feet at its highest point.
The Architecture
Both buildings are designed in a predominantly traditionally inspired style, with clad in two shades of red Glen Gery brick, with cast stone details at cornices and along the tall, paneled windows. The facades will be grouped into vertical bays that resemble narrower, classically-scaled attached structures and visually break down the bulk of the massive building pair. Bays of dark gray panels large windows add a modern touch to the composition.

700-30 Delaware Avenue and 711-35 North Front Street. Fairmount Avenue elevations. Credit: JKRP Architects

700-30 Delaware Avenue and 711-35 North Front Street. Brown Street elevations. Credit: JKRP Architects
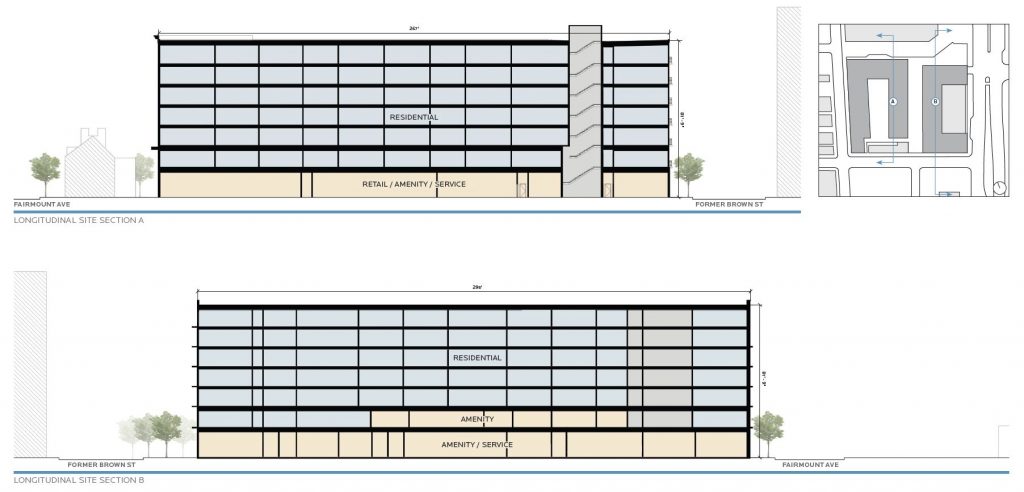
700-30 Delaware Avenue and 711-35 North Front Street. Building sections. Credit: JKRP Architects
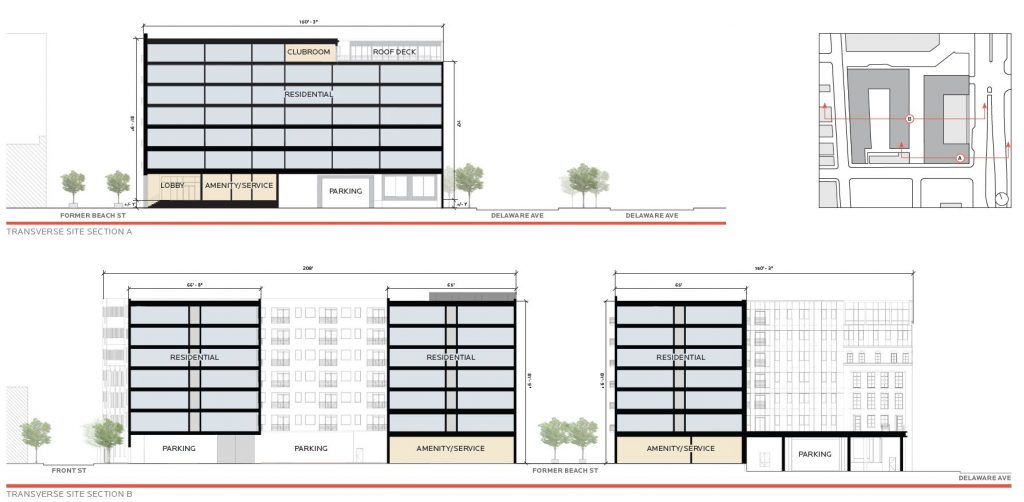
700-30 Delaware Avenue and 711-35 North Front Street. Building sections. Credit: JKRP Architects
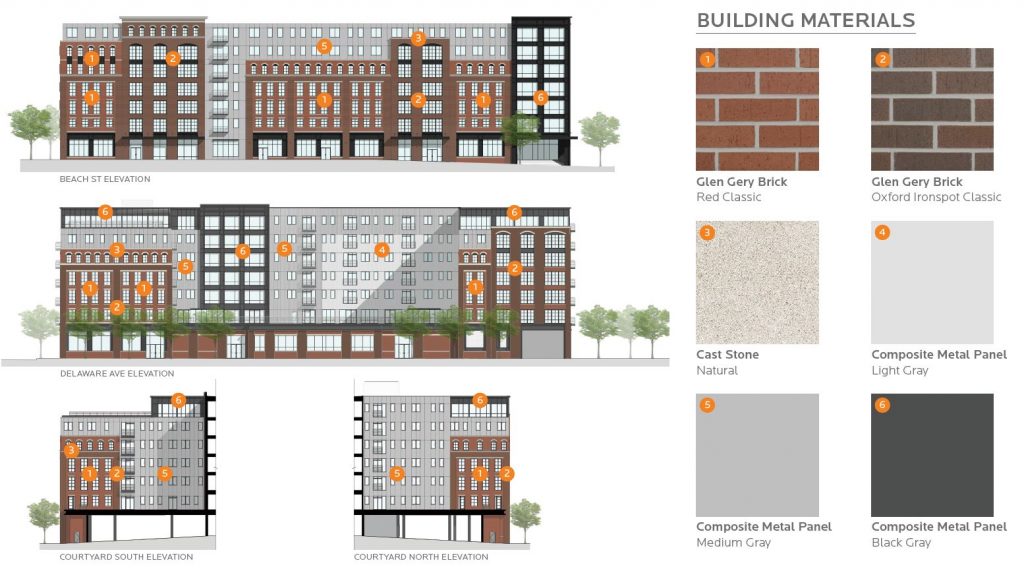
700-30 Delaware Avenue. Material palette. Credit: JKRP Architects
Unfortunately, the light gray panels, particularly in instances where they are applied at the top floors, undermine the overall composition and read as out-of-place extensions to an otherwise cohesive, traditionally-styled ensemble. While extensive use of such paneling along the courtyards would be understandable, at least from the perspective of balancing design considerations with the construction budget, their presence along street-facing facades cheapens the otherwise stately composition.
As such, design-wise, the fundamentals are all in place, yet the featureless, light gray panels above the brick-faced sections significantly diminish the overall effect. Rather than coming off as a well-crafted extension atop a traditional building, the resulting hodge-podge appears as if a budget motel was grafted atop a stately prewar cornice and window arcade.
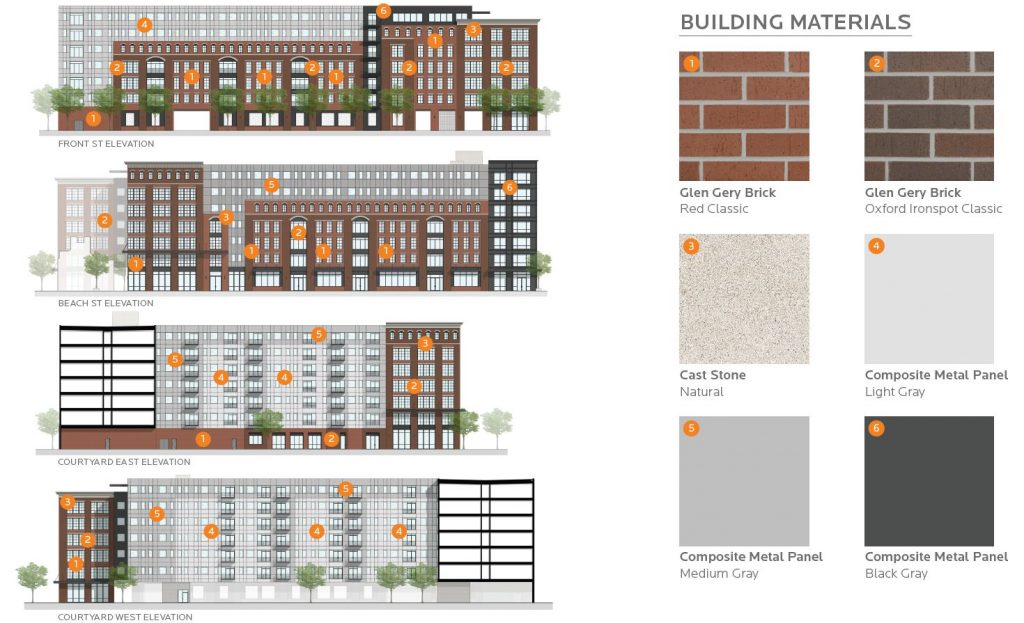
711-35 North Front Street. Material palette. Credit: JKRP Architects
Even in a best-case scenario, few viewers would mistake the new building for an authentic prewar relic, yet the incomplete facade disregards all classic base-column-capital ideas with the paneled intrusion atop and hand-waves any serious attempts at authenticity and reduces the exterior to a Disney-esque, movie stage-set veneer of the well-crafted poorly attempting to conceal a banal box.
In short, while the dark gray-paneled sections come off as astute modern breaks within the traditional facade and the all-gray-clad courtyards are passable, the traditional sections clad by bland light gray panels are a surprising letdown. This unfortunate effect could be easily avoided if the designers extended the brick facades all the way to the roof parapet rather than stopping two stories short.
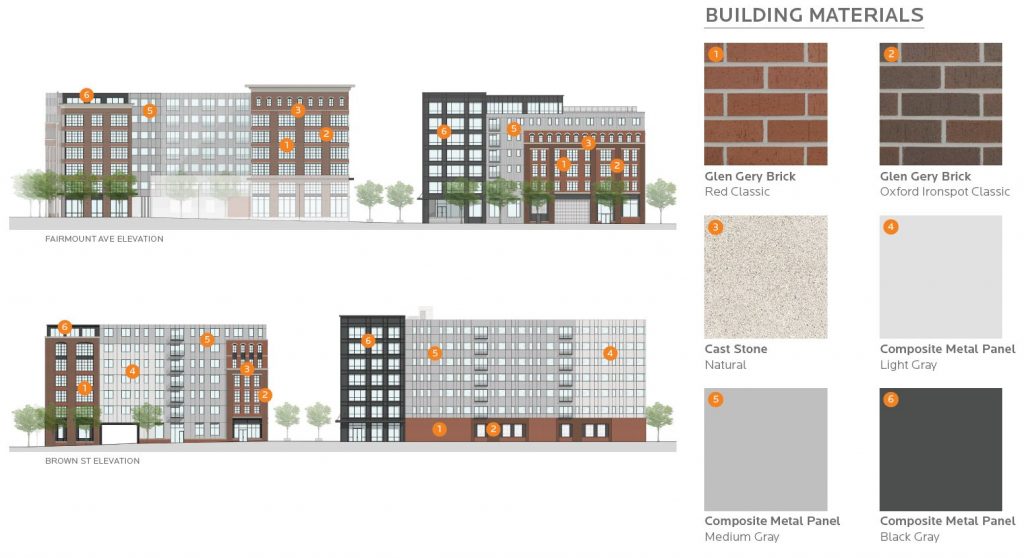
700-30 Delaware Avenue and 711-35 North Front Street. Material palette. Credit: JKRP Architects
The Buildings
As mentioned above, the development will consist of two mixed-use structures, one facing Delaware Avenue to the east and the other Front Street to the west. In total, the complex will contain a total interior area of 513,571 square feet. The residence will mix will consist of 357 one-bedroom units, 72 two-bedroom apartments, and 59 studios.
A total of 133 parking spaces will be provided. Each building will include residential amenities such as elevators, a fitness center, a bike room, a café, mail and package rooms, and club rooms adjacent to roof decks.
The building at 700-30 North Delaware Avenue (aka the east building) will hold 3,978 square feet of retail, while its western counterpart will offer 10,438 square feet of retail. Most of this space will be concentrated along the central promenade between the buildings, and two minor retail spaces will be sited at the corner of Fairmount and Delaware avenues at the site’s southeast corner and at the corner of Fairmount Avenue and Front Street at the site’s southwest corner.
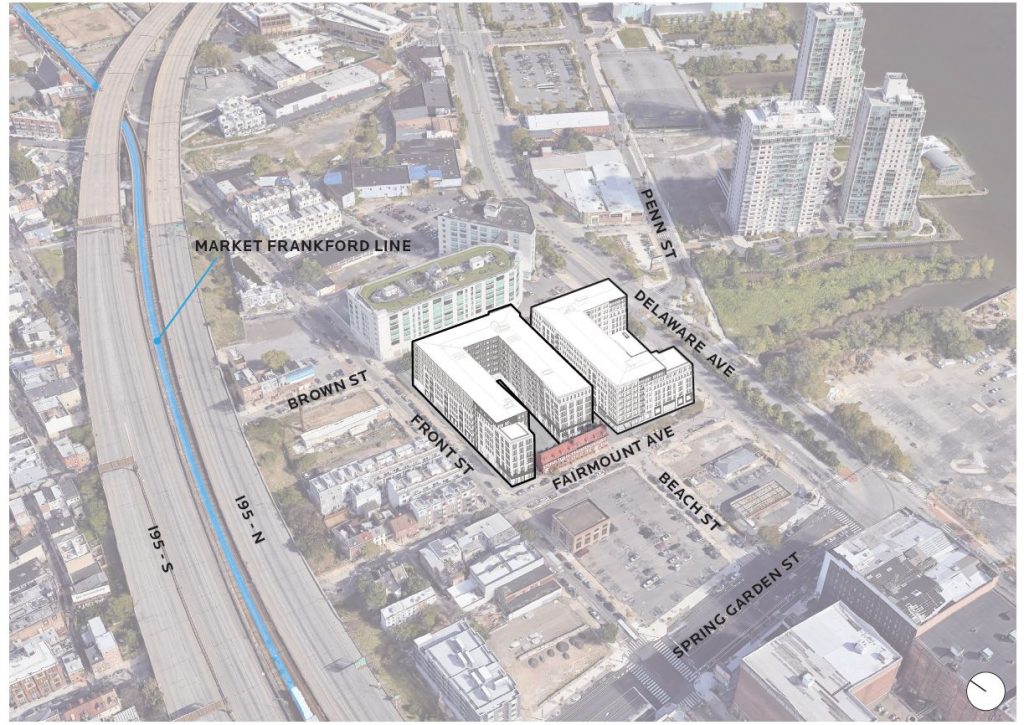
700-30 Delaware Avenue and 711-35 North Front Street. Credit: JKRP Architects
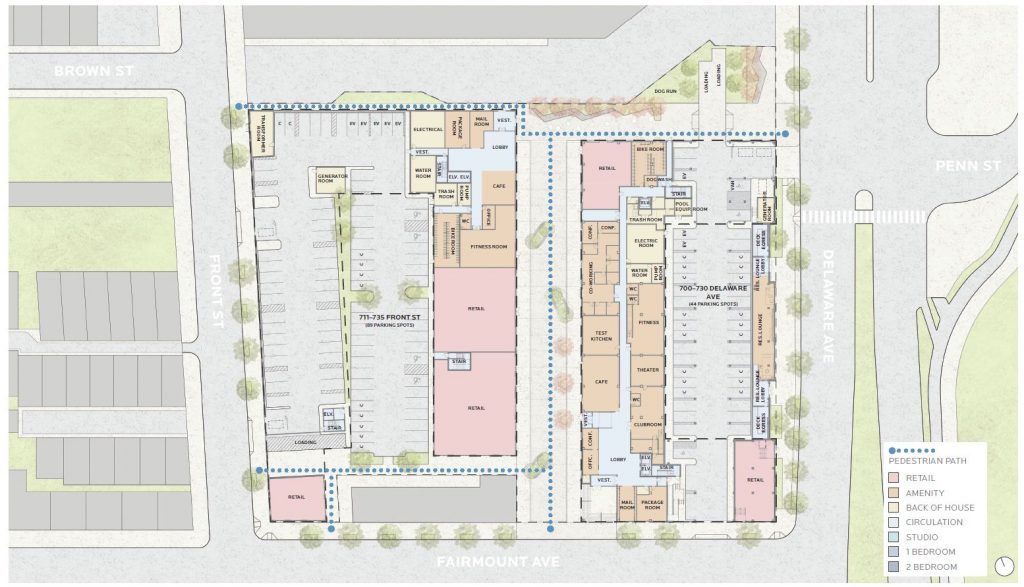
700-30 Delaware Avenue and 711-35 North Front Street. Site plan. Credit: JKRP Architects
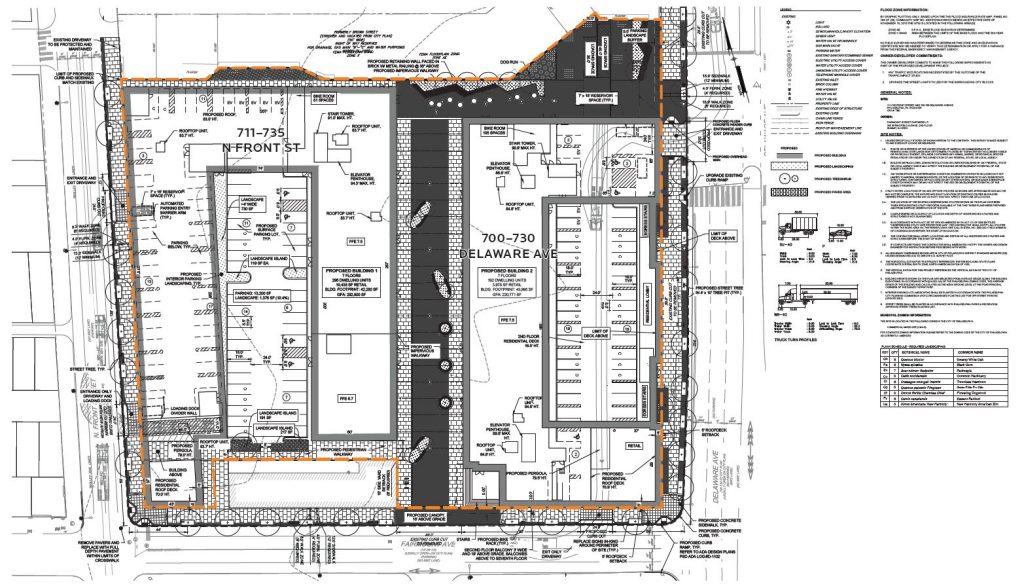
700-30 Delaware Avenue and 711-35 North Front Street. Site plan. Credit: JKRP Architects

700-30 Delaware Avenue and 711-35 North Front Street. Building sections. Credit: JKRP Architects

700-30 Delaware Avenue and 711-35 North Front Street. Building sections. Credit: JKRP Architects
700-30 North Delaware Avenue (the east building)
The building at 700-30 North Delaware Avenue (aka the east building) will span 220,771 square feet and contain 192 residences, consisting of 145 one-bedroom units, 36 two-bedroom apartments, and 11 studios. Parking for 44 cars and 105 bicycles will span a major portion of the ground floor.
A large roof deck will sit at the second floor, facing the Delaware River, and will boast a lawn, a bocce court, a swimming pool, and ample common space, as well as landscaping and several trees. A smaller roof deck will be sited at the seventh story atop the southern wing, and will sport landscaping, group seating, a cabana, and splendid views of the river, the Benjamin Franklin Bridge, and the skyline. Another club room will sit adjacent to this deck, as well.
In addition to the above-mentioned amenities, the building will offer a resident lounge, co-working space, a theater room, a test kitchen, and a dog wash station. Yet another clubroom, second fitness center, golf simulator, and a yoga room will be located adjacent to the lower roof deck.
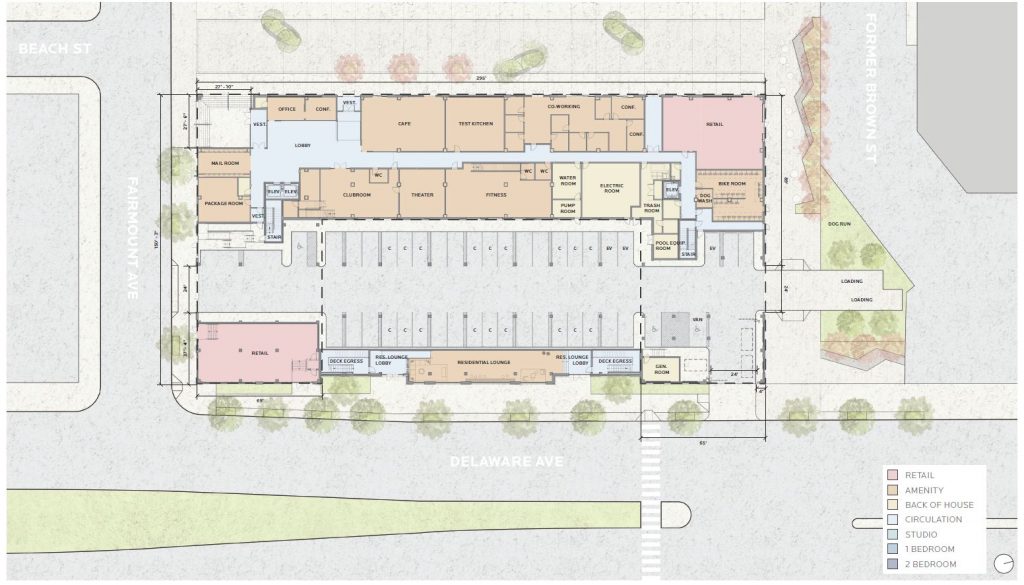
700-30 Delaware Avenue. Ground floor plan. Credit: JKRP Architects
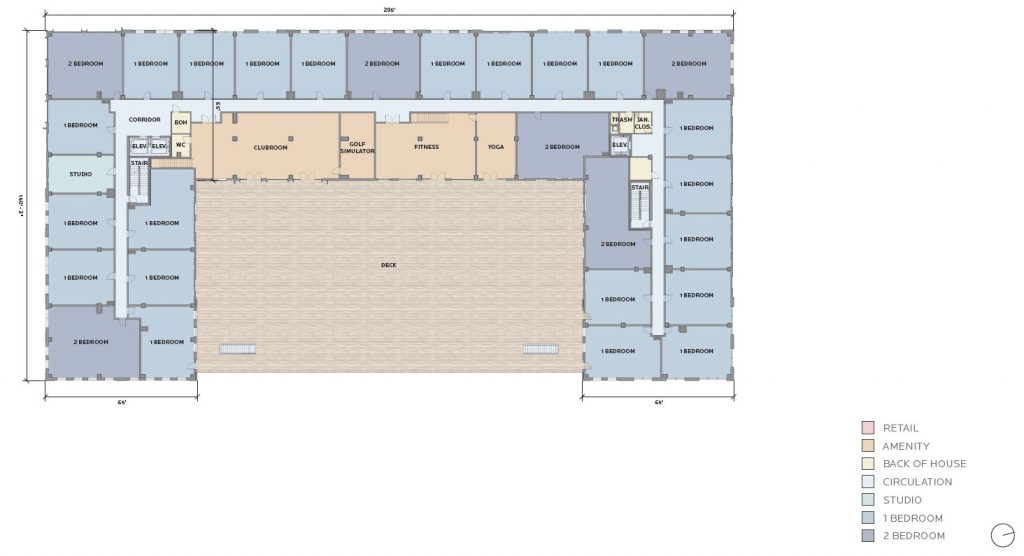
700-30 Delaware Avenue. Second floor plan. Credit: JKRP Architects
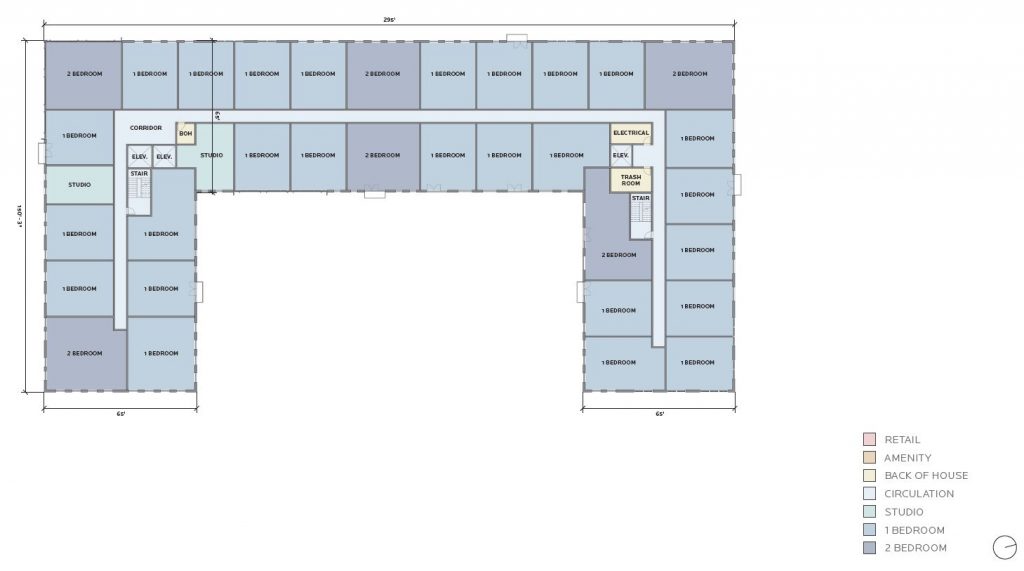
700-30 Delaware Avenue. Typical floor plan. Credit: JKRP Architects
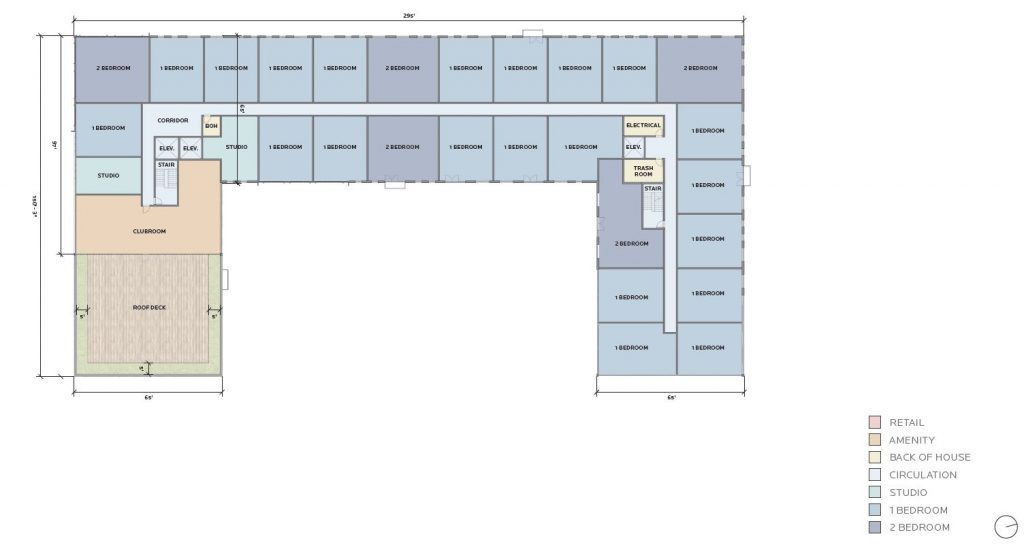
700-30 Delaware Avenue. Seventh floor plan. Credit: JKRP Architects
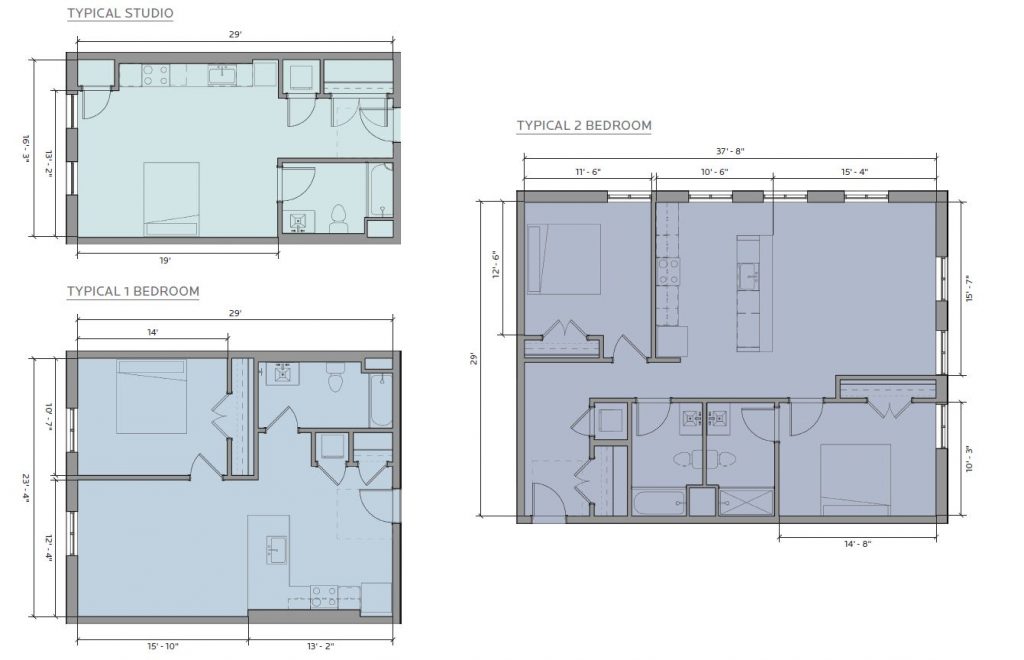
700-30 Delaware Avenue. Unit plans. Credit: JKRP Architects
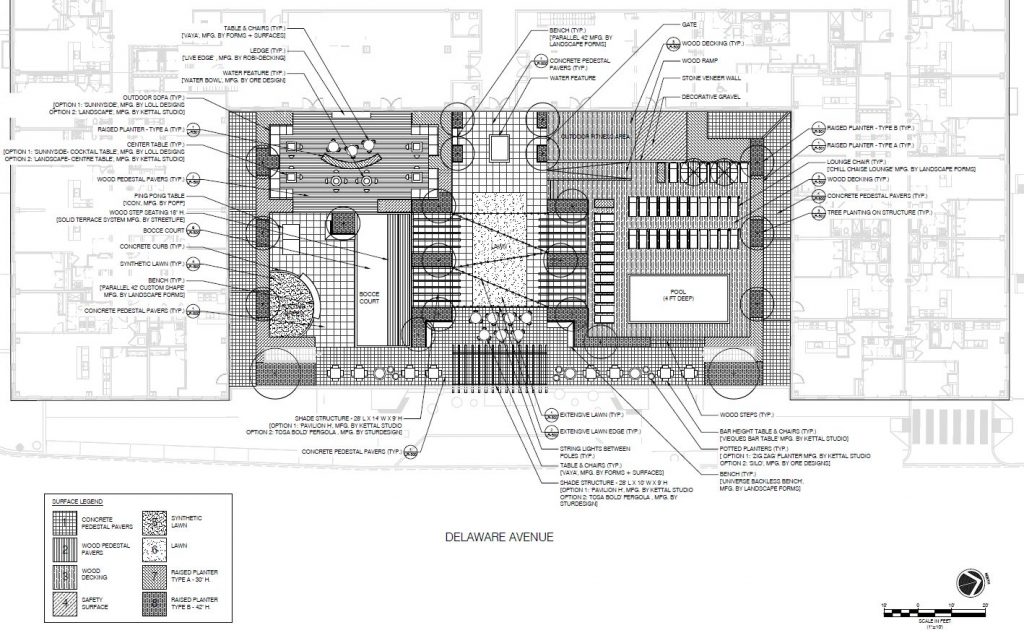
700-30 Delaware Avenue. Second floor deck plan. Credit: JKRP Architects
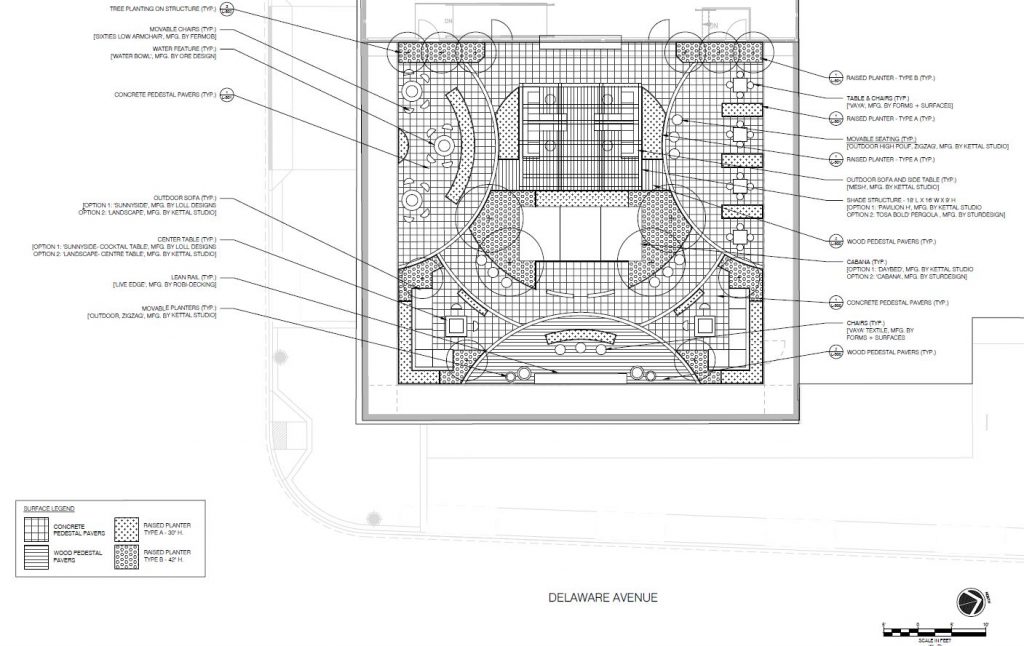
700-30 Delaware Avenue. Seventh floor roof deck plan. Credit: JKRP Architects

700-30 Delaware Avenue. Beach Street elevation. Credit: JKRP Architects

700-30 Delaware Avenue. Delaware Avenue elevation. Credit: JKRP Architects

700-30 Delaware Avenue. Courtyard south and north elevations. Credit: JKRP Architects
711-35 North Front Street (the west building)
The building at 711-35 North Front Street (aka the west building) will be slightly larger, spanning 292,800 square feet, offering 296 residential units, and parking for 89 cars and 81 bicycles. A 1,354-square-foot roof deck will sit at the seventh floor at the structure’s southwest corner. As it will face directly south, it will offer direct sunlight during all hours of the day and will boast spectacular views of the river, the bridge, and the skyline.
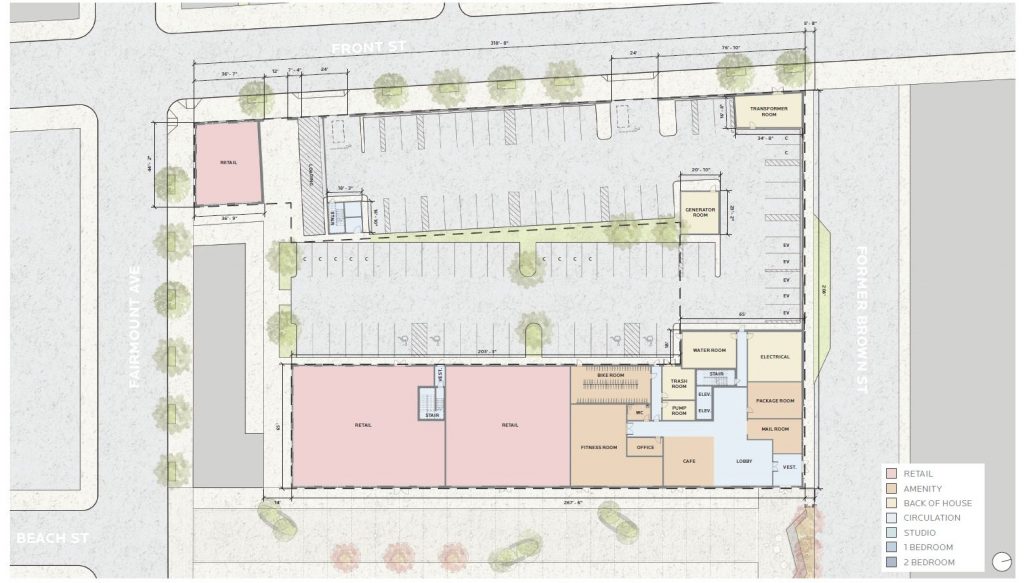
711-35 North Front Street. Ground floor plan. Credit: JKRP Architects
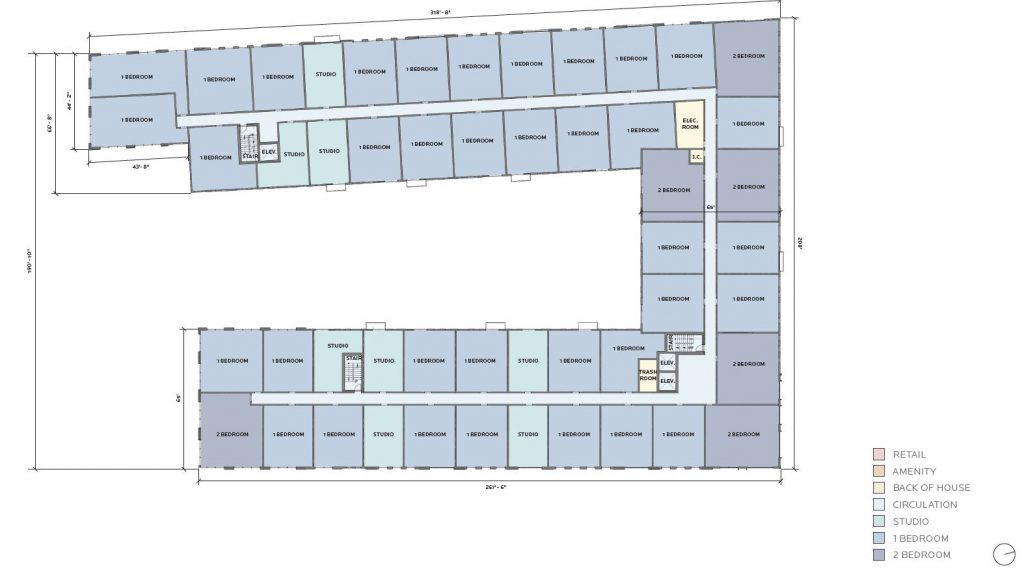
711-35 North Front Street. Typical floor plan. Credit: JKRP Architects
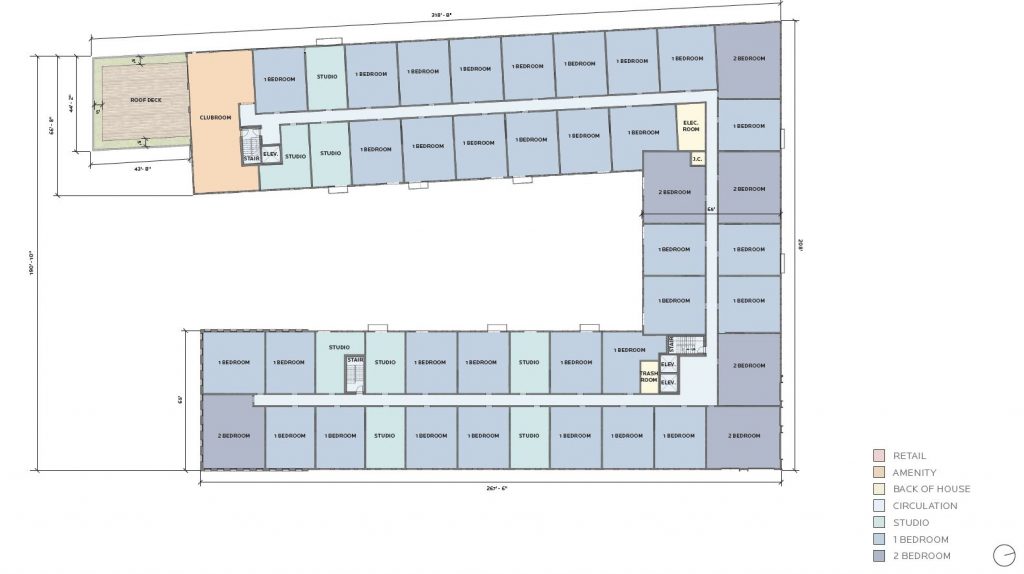
711-35 North Front Street. Seventh floor plan. Credit: JKRP Architects
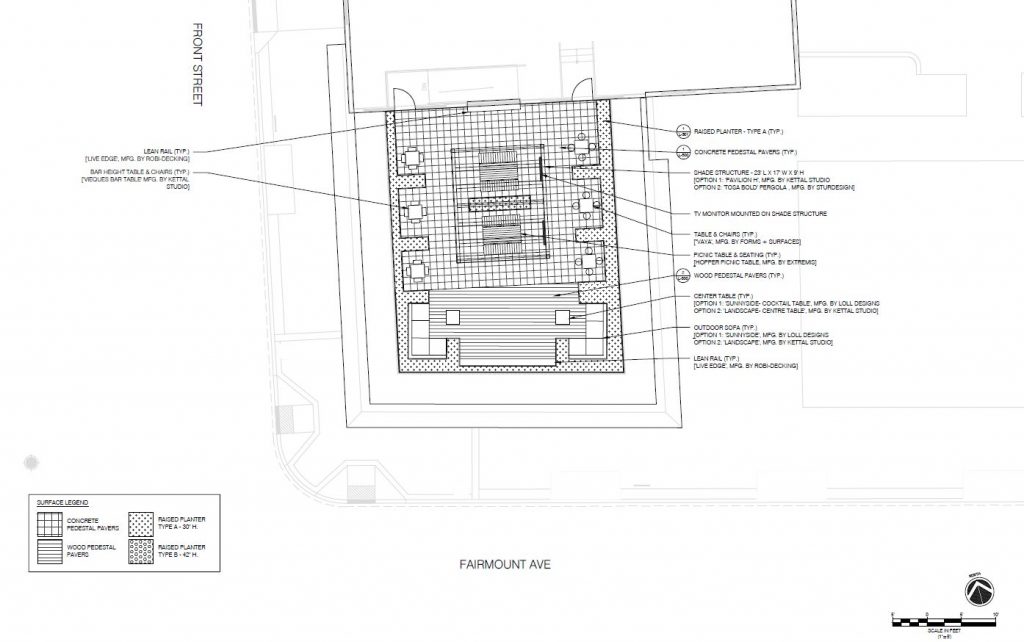
711-35 North Front Street. Seventh floor roof deck plan. Credit: JKRP Architects
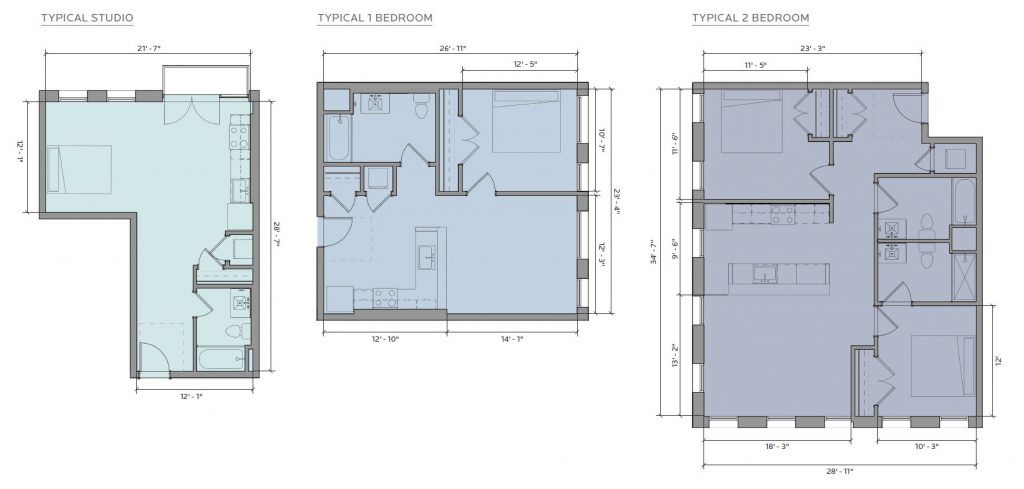
711-35 North Front Street. Unit plans. Credit: JKRP Architects

711-35 North Front Street. Seventh floor roof deck plan. Credit: JKRP Architects

711-35 North Front Street. Front Street elevation. Credit: JKRP Architects

711-35 North Front Street. Beach Street elevation. Credit: JKRP Architects

711-35 North Front Street. Courtyard east elevation. Credit: JKRP Architects

711-35 North Front Street. Courtyard west elevation. Credit: JKRP Architects
Open Space
Arguably, the most attractive element of the development, for residents and visitors alike, will be the 300-plus-foot-long, 49-foot-wide public promenade that will run between the two buildings. The pedestrian-only thoroughfare will extend north-south along the path of Beach Street, which currently terminates in a short stub at the southern end of the site.
The promenade will feature concrete pavers, outdoor seating, and landscaping. The space will be flanked by an approximately even mix of retail space and the buildings’ own residential amenities, creating a space that functions both as a public gathering space and a semi-private courtyard oriented toward the residents.
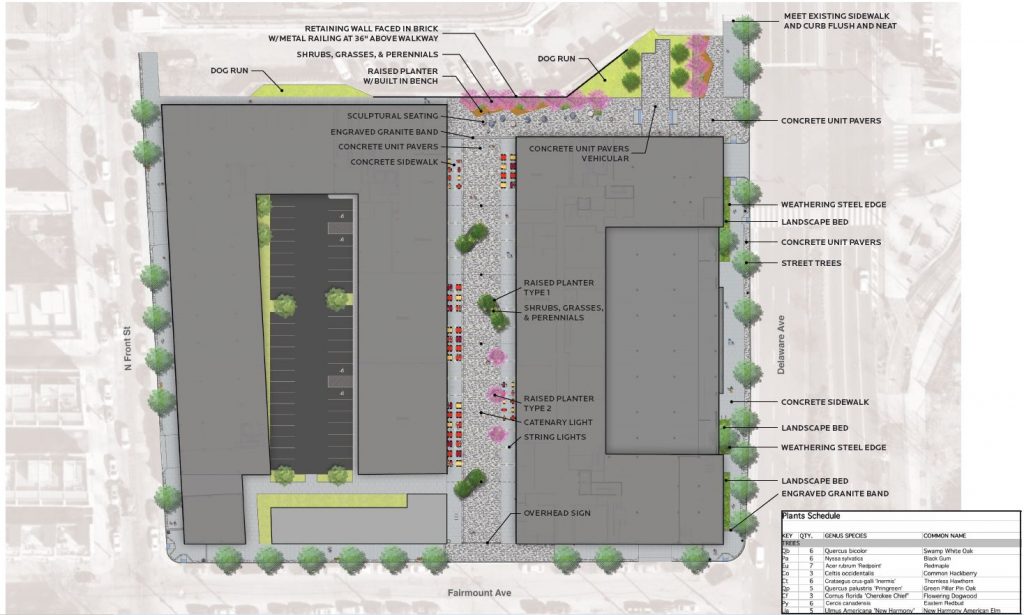
700-30 Delaware Avenue and 711-35 North Front Street. Site plan. Credit: JKRP Architects
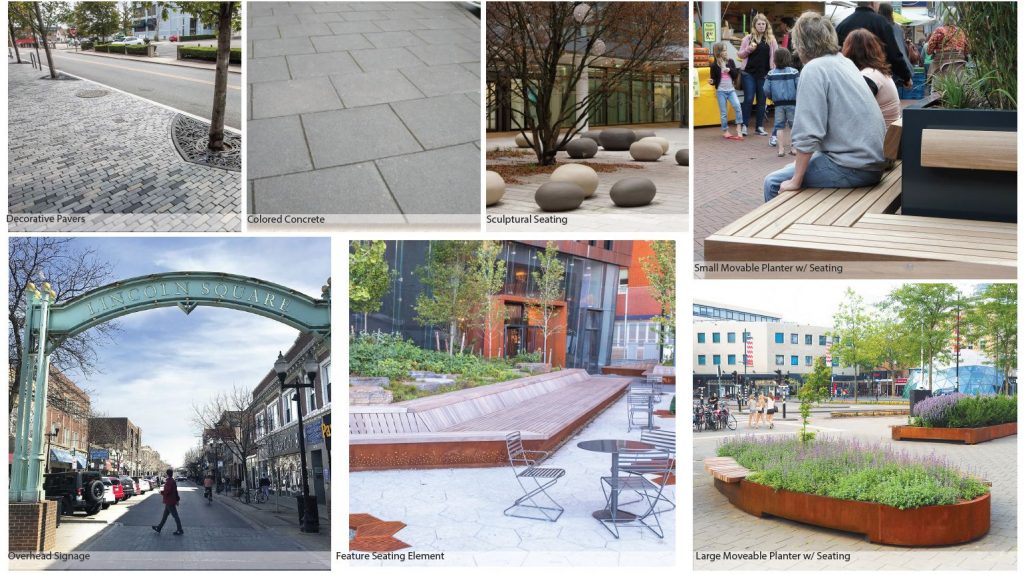
700-30 Delaware Avenue and 711-35 North Front Street. Hardscaping and furnishing palette. Credit: JKRP Architects
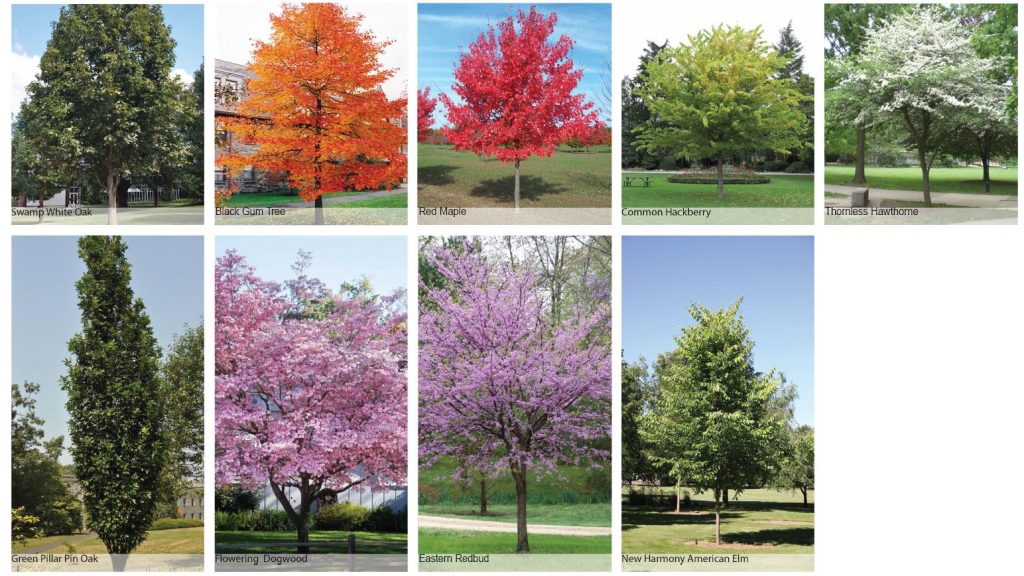
700-30 Delaware Avenue and 711-35 North Front Street. Plant palette. Credit: JKRP Architects
The promenade’s principal gateway will be sited at the south end, where it meets Fairmount Avenue. A narrow, partially enclosed walkway will also extend westward to Front Street, running between the south building and a row of Colonial rowhouses that will be preserved at the block’s south end (the rowhouses are not a part of the development).
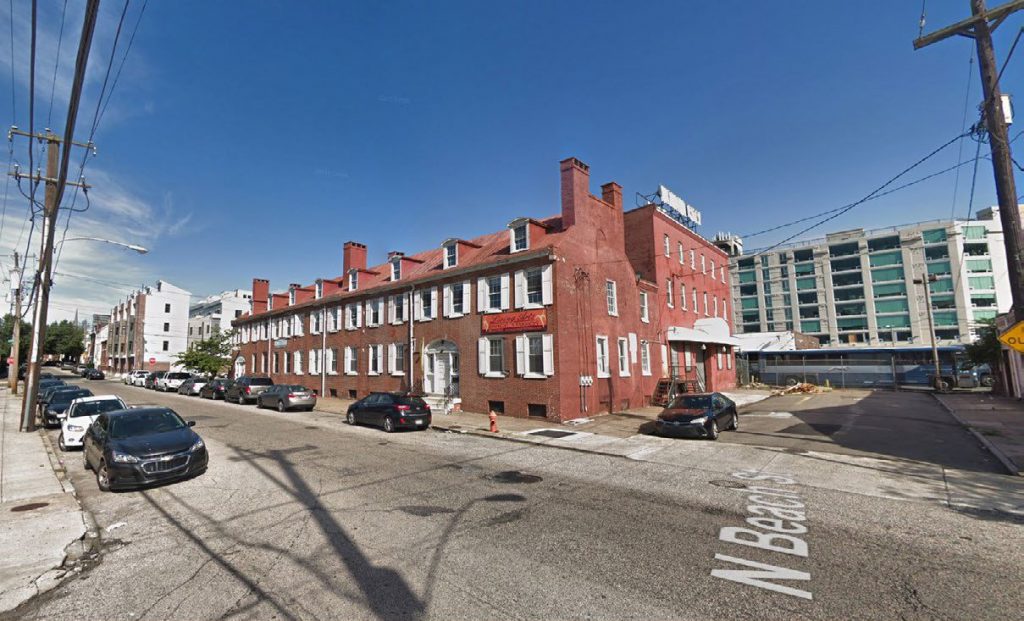
Rowhouse group to the south of 700-30 Delaware Avenue and 711-35 North Front Street. Credit: JKRP Architects
At its northern end, the promenade will turn east, where it will connect to Delaware Avenue. A landscaped barrier will separate this walkway from a parking alley to the north, which is part of 1 Brown Apartments, a factory loft complex renovated into apartments a few years ago. Although the complex makes for fantastic adaptive reuse of the two-building prewar facility, we really wish its owners got their act together and converted the open space along the buildings, which aligns with Brown and Canal streets, into landscaped public space similar to that which is planned at 700-30 North Delaware Avenue. The improvement would greatly improve the quality of life both for local residents and the neighborhood at large, while making the 1 Brown Apartments development more attractive, and thus more financially lucrative, to its proprietors.
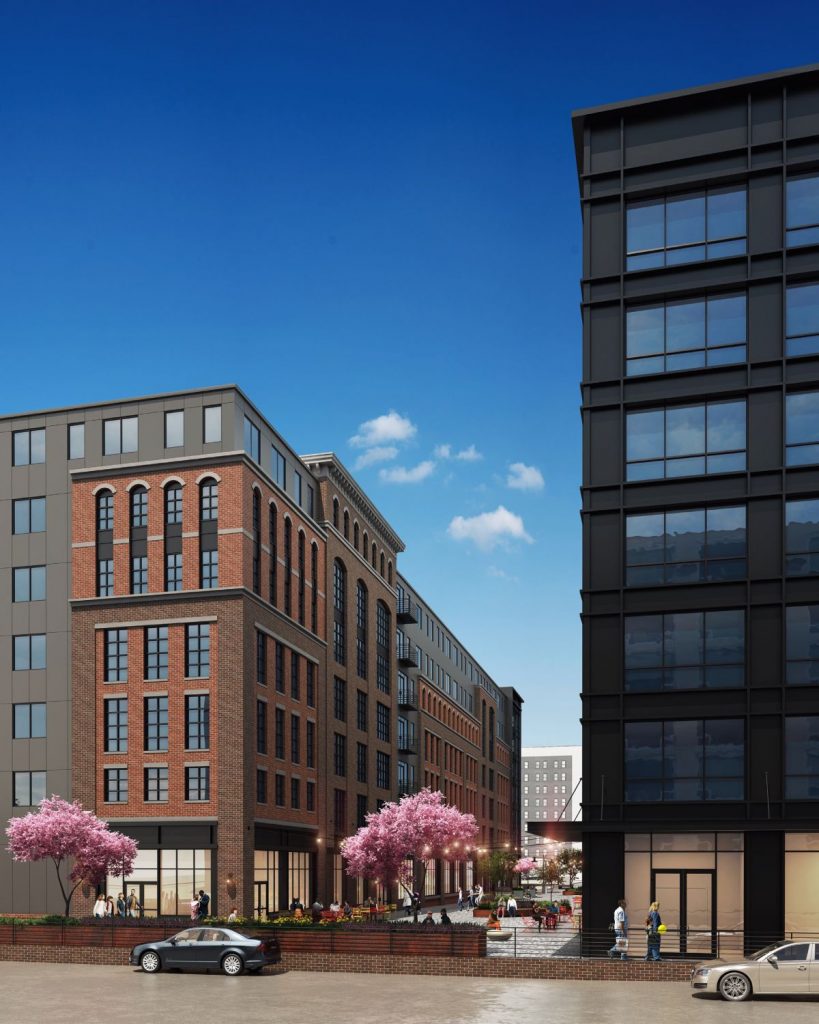
700-30 Delaware Avenue and 711-35 North Front Street, as seen from the 1 Brown Apartments side when looking south. Credit: JKRP Architects
The tree selection for the complex will include the swamp white oak, black gum tree, red maple, common hackberry, thornless hawthorne, green pillar pin oak, flowering dogwood, eastern redbud, and new harmony American elm.
Current Condition
The development team submitted a packet to the Civic Design Review in July 2020. After receiving thorough feedback, the team submitted a revised version later in September. A partial demolition permit was issued in October of the same year, and two more followed earlier this month, this time covering the entire site.
The greater portion of the site was previously home to a bus depot frequently used for storage of vehicles operated by BoltBus. Our recent visit to the site observed no demolition activity as of yet, which is understandable given the still-recent issue of permits. However, the site was closed and sat vacant, with garage doors shuttered. Though lights were lit outside of the main building, it is clearly evident that the business is no longer in operation.
A for-sale sign was still mounted at the fence, though the sign has been present at its location for just over ten years and it is unlikely that it indicates any present intention of sales from the owner.
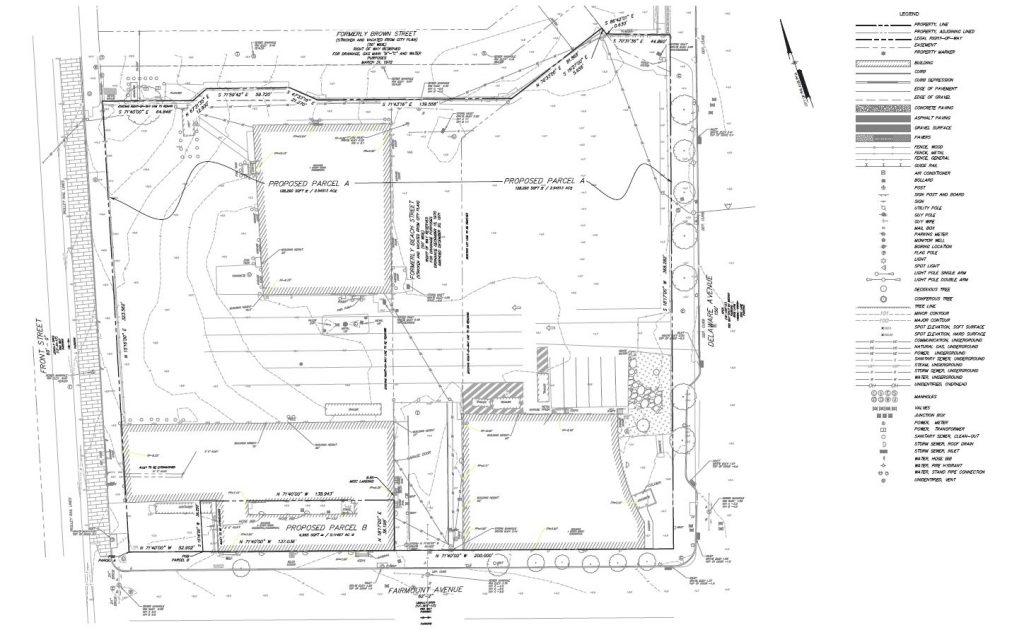
700-30 Delaware Avenue and 711-35 North Front Street. Credit: JKRP Architects
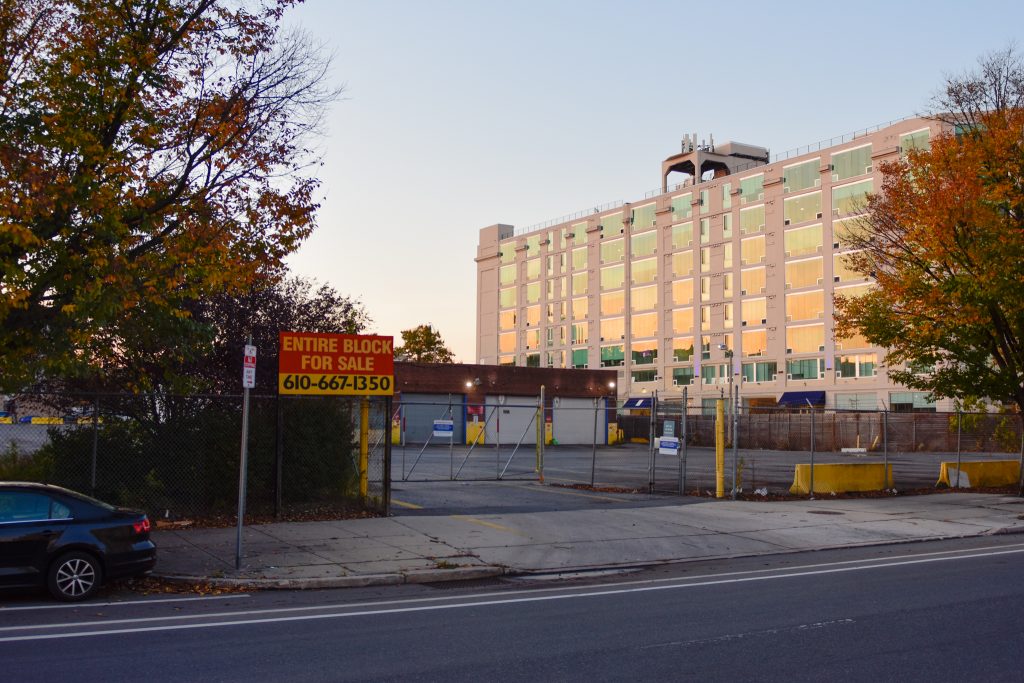
700-30 North Delaware Avenue. Photo by Jamie Meller
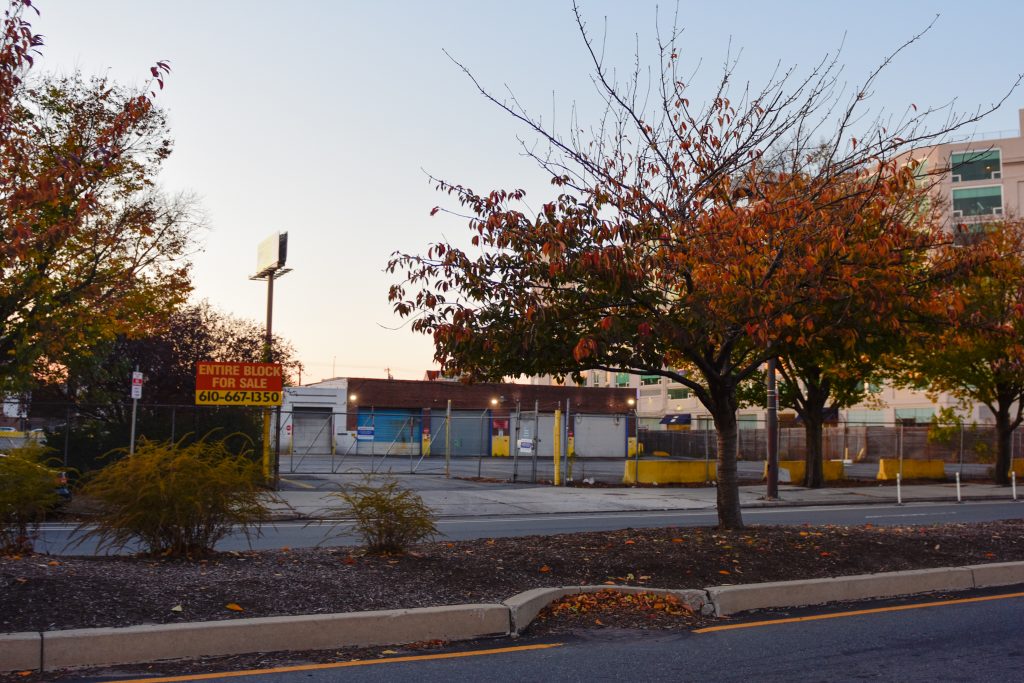
700-30 North Delaware Avenue. Photo by Jamie Meller
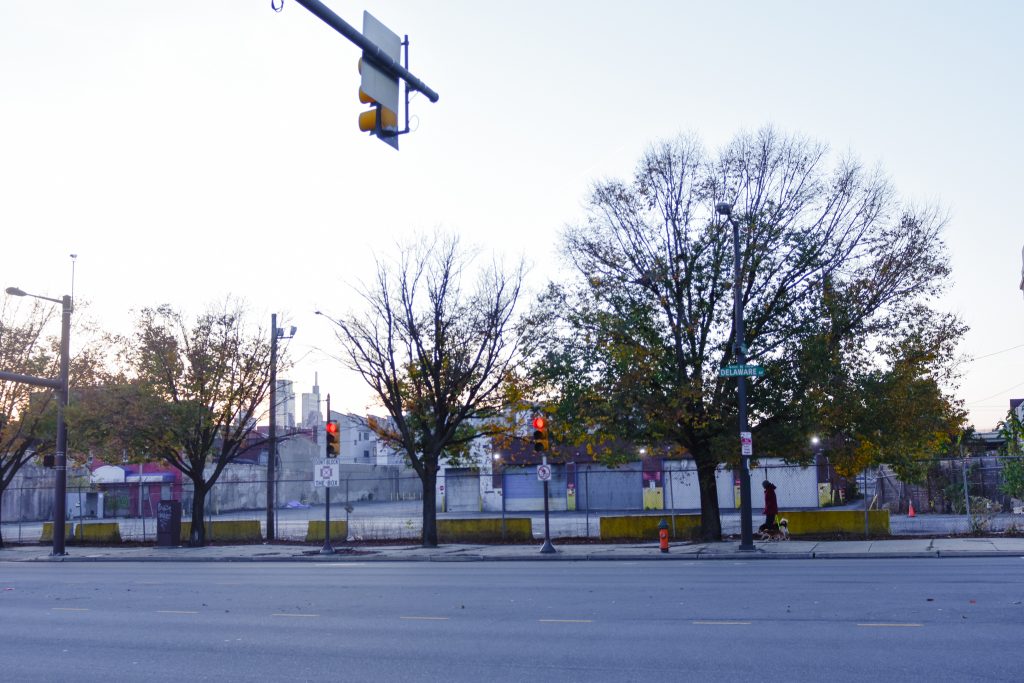
700-30 North Delaware Avenue. Photo by Jamie Meller
The Takeaway
The development planned at 700-30 North Delaware Avenue represents a major step toward transforming the desolate industrial waterfront of Northern Liberties, and Lower North Philadelphia as a whole, into a vibrant, mixed-use district with thousands of residents and bustling commercial activity. The mid-block promenade is particularly attractive, and is especially important given the current lack of similar communal spaces in the immediate surrounding area.
However, certain elements of the plan still leave much to be desired and can use an overhaul before the project leaves the drawing boards. We appreciate the designers’ work and empathize with the multitude of factors at play (zoning, cost, client preferences, etc. etc. etc.), yet these potential issues still ought to be pointed out.
The first concern is the programming of the ground level. While the original site plan, which dates to July, featured the Beach Street promenade essentially as it is planned today, the rest of the site perimeter contained an outrageous amount of street-facing parking. While the current plan offers parking for only one-quarter of the building’s residents (a wonderfully limited or a terribly inadequate provision, depending on whether you’re in the pro-transit or the pro-auto camp), the number is still significant enough to take up somewhere between one-third or one half of the site’s entire footprint.
There is no multi-level component to the parking space, lacking either underground or second-story facilities. As such, parking spans roughly half, if not more, of each building’s ground footprint and the entirety of the west building’s courtyard. In the original plan, nearly the entirety of the Delaware Avenue and Front Street ground-level frontage, as well as significant portions of Fairmount Avenue and the north-facing frontage, consisted of streetscape-deadening, enclosed garage space, the opposite of what the city needs to create vibrant, pedestrian-friendly streets.
The revised September plan ameliorated the issue somewhat by introducing a strip of residential amenity space along Delaware Avenue, where it also included two residential entrances. A minor retail space was added to the corner of Delaware and Fairmount avenues.
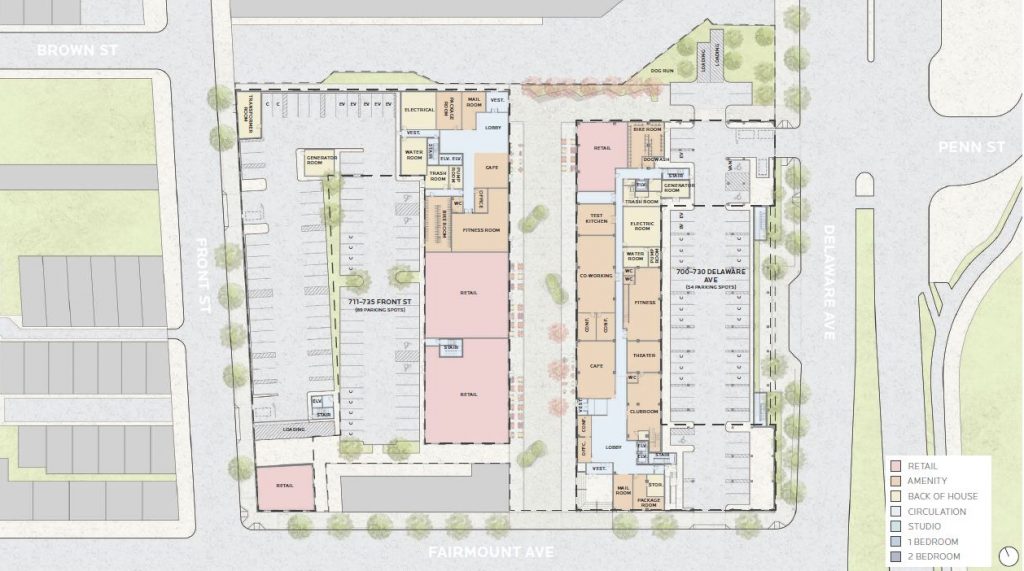
700-30 Delaware Avenue. Original site plan. Credit: JKRP Architects via the Civic Design Review

700-30 Delaware Avenue and 711-35 North Front Street. Revised site plan. Credit: JKRP Architects
Although an improvement, the change is still far from sufficient to address the issue. The ground-level parking garage still facing nearly the entire Front Street frontage remains a hostile, anti-pedestrian feature. This is especially unfortunate since, in recent years, a densely-packed multitude of townhouses and apartments rose off Front Street immediately to the west. Given its influx of new residents and a complete lack of green space or communal amenities, the block needs a dramatic improvement in its pedestrian experience, while the current plan would create the opposite.
Equally problematic for the residents, if not for the visitors nor passerbys, is the western courtyard, which currently consists entirely of parking. Surely the residents would rather see the space as a landscaped public space or a verdant private garden rather than a trite parking lot.
The current design intends to respects its surroundings and invite, rather than shun, the pedestrian, yet on occasion it accomplishes the opposite, as a pedestrian and retail arcade is effectively walled off from the surroundings by massive parking garages in the manner of a fortress-like suburban enclave.
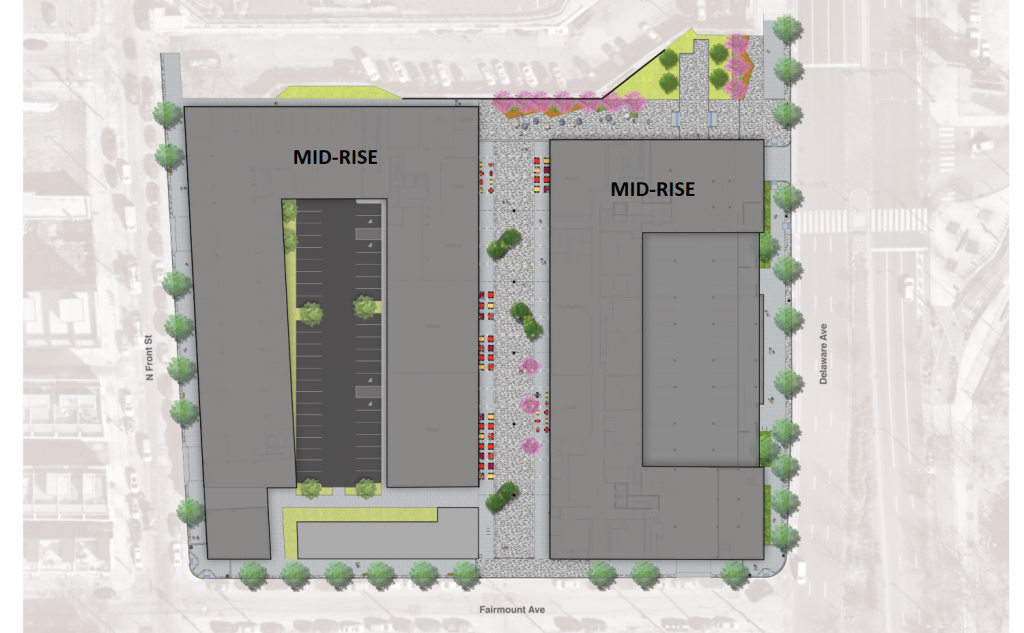
700-30 Delaware Avenue and 711-35 North Front Street. Current site plan. Credit: JKRP Architects (labels by Vitali Ogorodnikov)
The solution is, at least conceptually, rather simple. Street-facing parking ought to be replaced with retail, community services, resident areas, or even apartments (perhaps of the maisonette kind). If the parking space count cannot be reduced, it ought to be relegated underground, or, if the site’s river-adjacent, low-lying location (situated only about five feet above sea level), moved to the second story. Relocation of units into taller, slimmer buildings (rising perhaps 12 to 15 stories) would free up the ground level for expanded communal space and perhaps a pedestrian promenade to Delaware Avenue, which would further break up the superblock and connect Olive Street to the waterfront. Plaza-facing retail would animate the space, while positioning the taller buildings to the north of the public space would maximize sunlight at the open space.
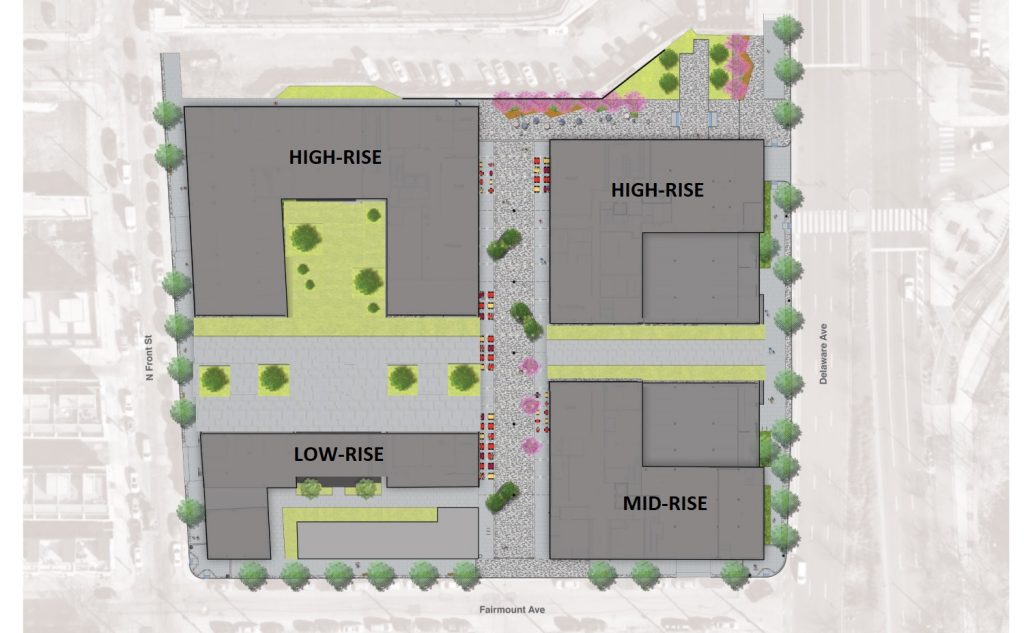
700-30 Delaware Avenue and 711-35 North Front Street. Alternate site plan concept as suggested by YIMBY. Credit: JKRP Architects (original image), Vitali Ogorodnikov (concept scheme and image edits)
Underbuilt Zoning
A second concern is that the current plan squanders the site’s potential. With a planned floor-to-area ratio of 4:1, the design would activate only 80 percent of the 5:1 FAR capacity that may be achieved with available bonuses. Such bonuses have already been used with significant success in similarly scaled developments, many of which also line the Delaware River waterfront (e.g. 300 North Christopher Columbus Boulevard planned several blocks to the south), and would offer marked improvement both for the project itself and for the community at large, not even factoring the extra revenue for the developer and added housing crunch relief that the neighborhood would reap from added apartments.
Such FAR-boosting bonuses may come from inclusion of elements such as mixed-income or affordable housing, green roofs, public art, and/or expanded public space. The latter may be accomplished with particular ease, compared to much of the rest of the city, as the site effectively lacks a height limit and thus allows for the current square footage to be rearranged into taller, slimmer buildings with a greater degree of open space in between.
Such an option was even explored in a Hoboken Brownstone proposal dating to the mid-2000s, when the developer looked to construct a multi-tower, 1,050-unit complex at the site.
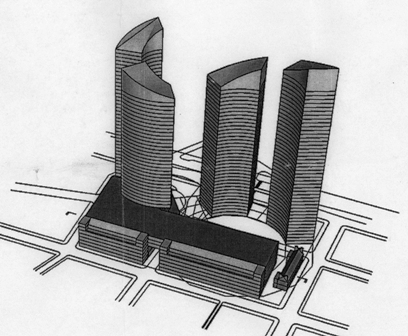
700-30 Delaware Avenue proposal from 2007. Credit: Hoboken Brownstone
The current proposal for the development at 700-730 North Delaware Avenue will dramatically improve the lot with its rather attractive aesthetic, high residential density, and new public space and retail alike. As such, we would welcome its construction even in its current form. However, there is much room left for improvement within the current plan, which may further boost its apartment count, retail square footage, amount of open space, and environmental friendliness.
Subscribe to YIMBY’s daily e-mail
Follow YIMBYgram for real-time photo updates
Like YIMBY on Facebook
Follow YIMBY’s Twitter for the latest in YIMBYnews

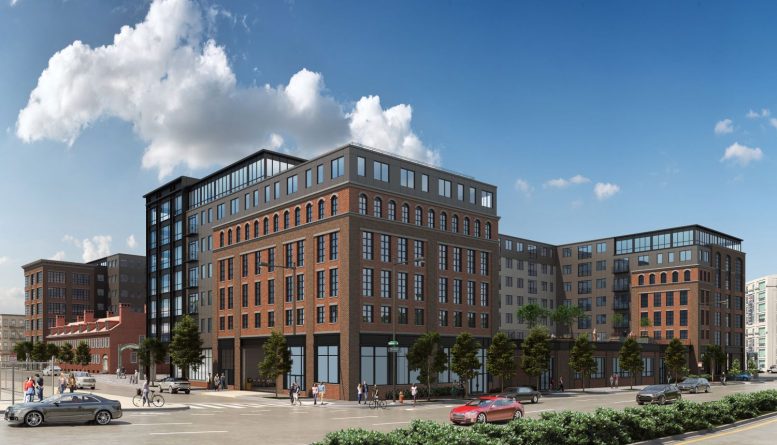
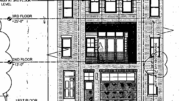
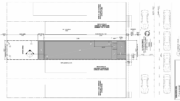
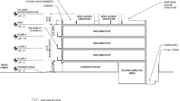

Be the first to comment on "An In-Depth Look at 488-Unit Mixed-Use Complex Planned at 700-30 North Delaware Avenue in Northern Liberties"