The 23rd place on Philly YIMBY’s December 2021 Development Countdown goes to the 25-story, 312-foot-tall residential high-rise proposed at 1810 Chestnut Street in Rittenhouse Square, Center City. Designed by Cecil Baker + Partners, the project consists of a 19-story vertical addition atop the existing six-story Samuel T. Freeman & Co. Auction House, built in 1923. The vertical addition will house 19 apartments, many of which will be full-floor and duplex units. The renovated historic building will hold several stories of retail, tenant amenities, and automated underground parking for around ten cars. Though our recent site visit revealed no signs of ongoing work, it may begin at any time as a partial demolition and construction permit was issued in November 2020.
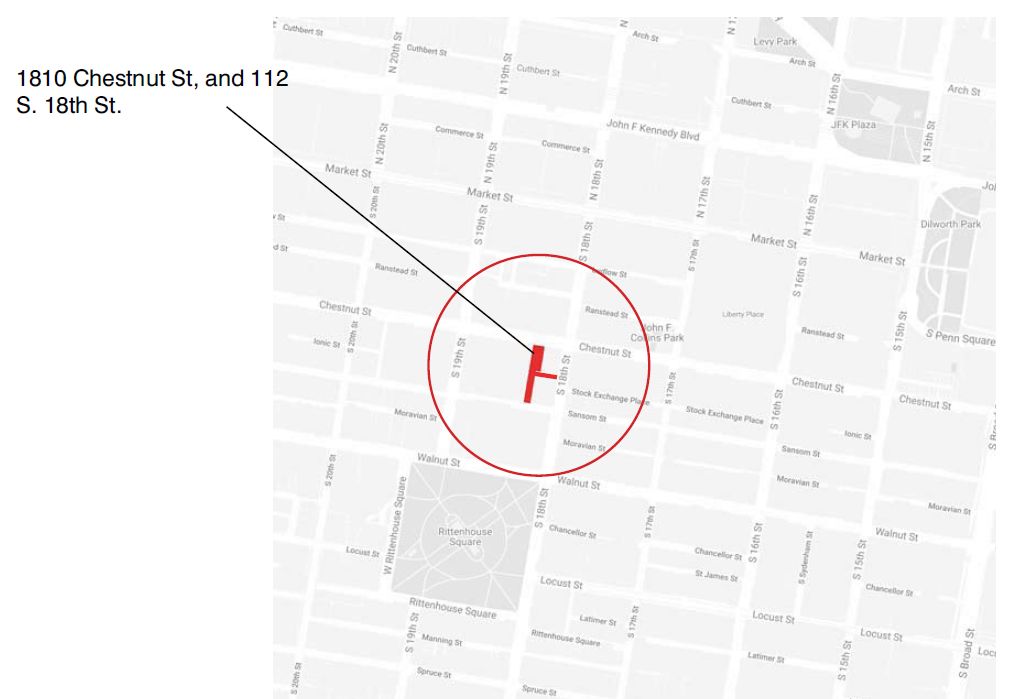
1810 Chestnut Street. Credit: Cecil Baker + Partners
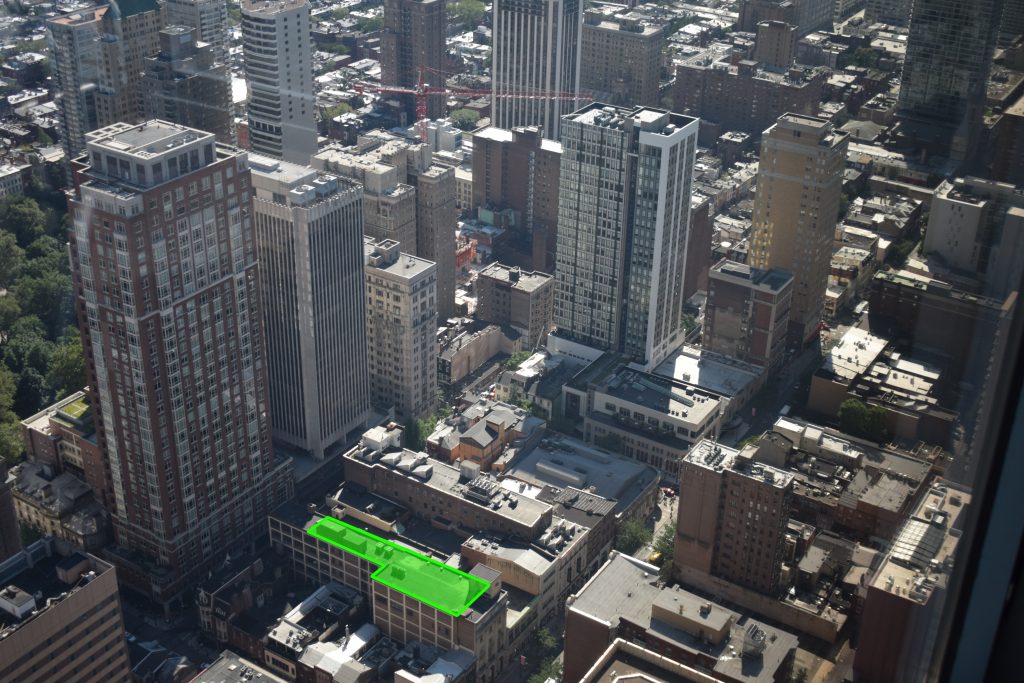
1810 Chestnut Street site from One Liberty Place. Image edit by Thomas Koloski
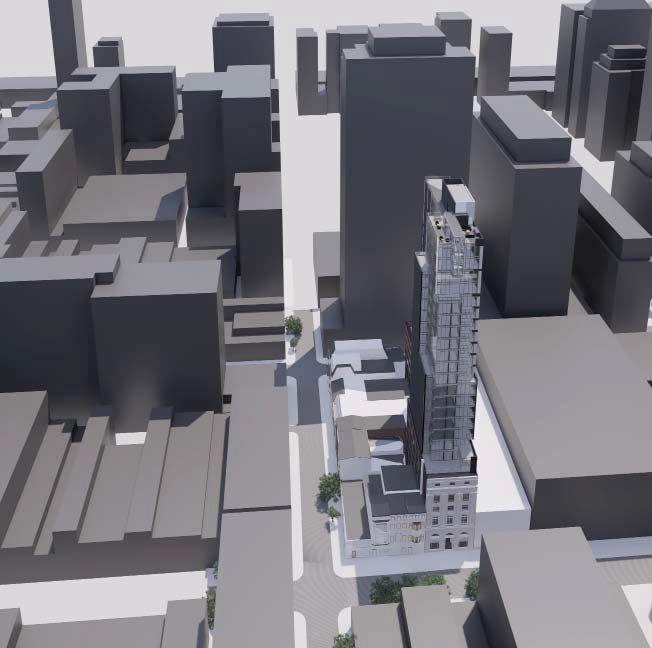
1810 Chestnut Street. Credit: Cecil Baker + Partners
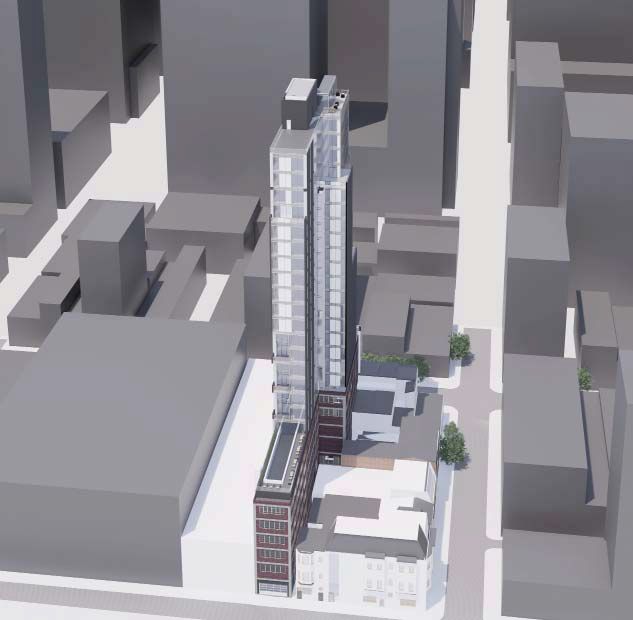
1810 Chestnut Street. Credit: Cecil Baker + Partners
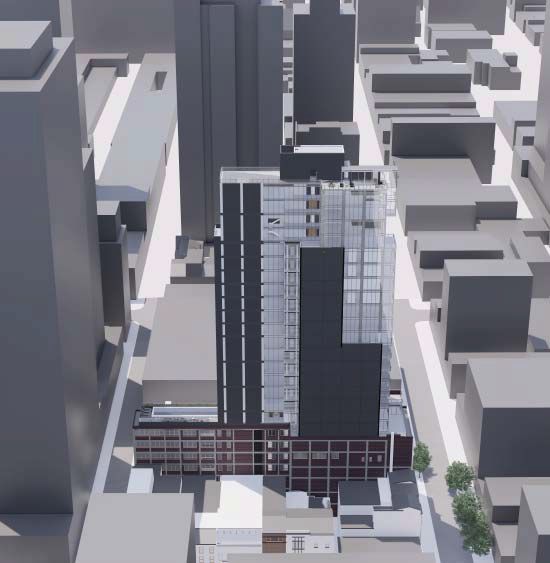
1810 Chestnut Street. Credit: Cecil Baker + Partners
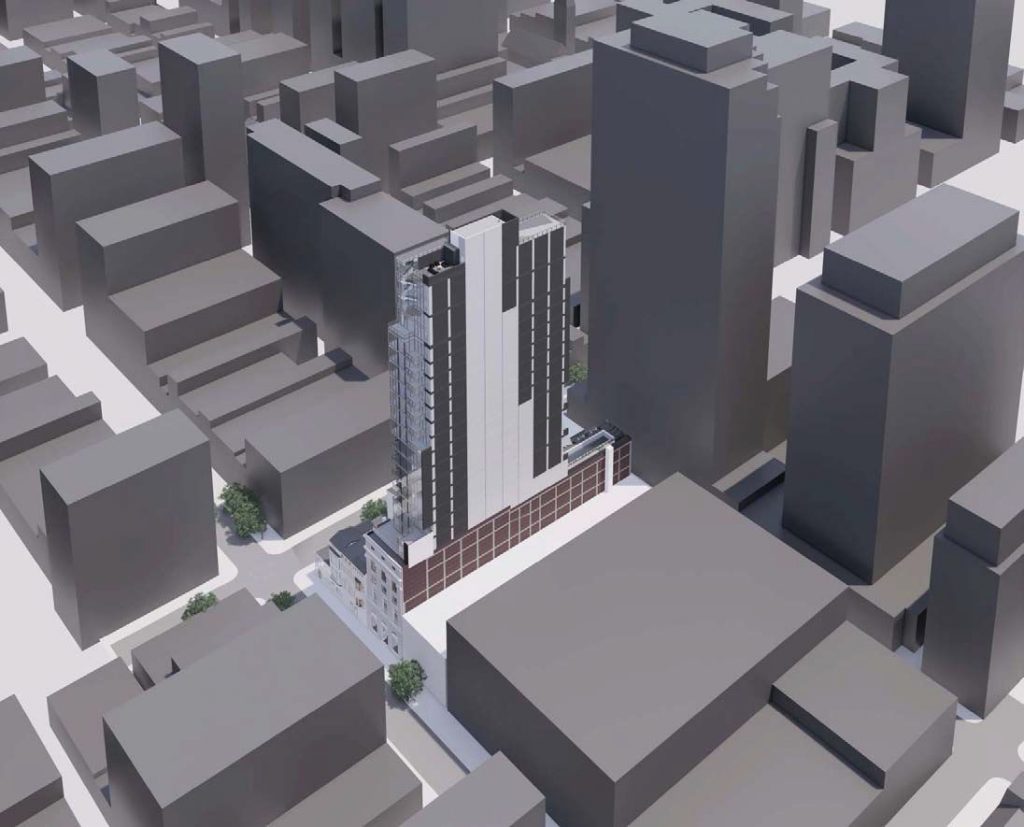
1810 Chestnut Street. Credit: Cecil Baker + Partners
The development is located in close proximity to the Rittenhouse Square Historic District and the auction house itself has been reviewed for preservation by the Philadelphia Historic Commission, so the architects had to approach the already-challenging, narrow mid-block site with extra caution. The latest design is an update from the previous, shorter and broader vertical extension planned at the location, which would have held 25 residential units.
The revised plan’s taller, narrower tower is set further back from either of the street-facing facades, showing more deference to the historic exterior while providing more light for the units. The tower will rise upon new foundations that will be inserted into the old structure.
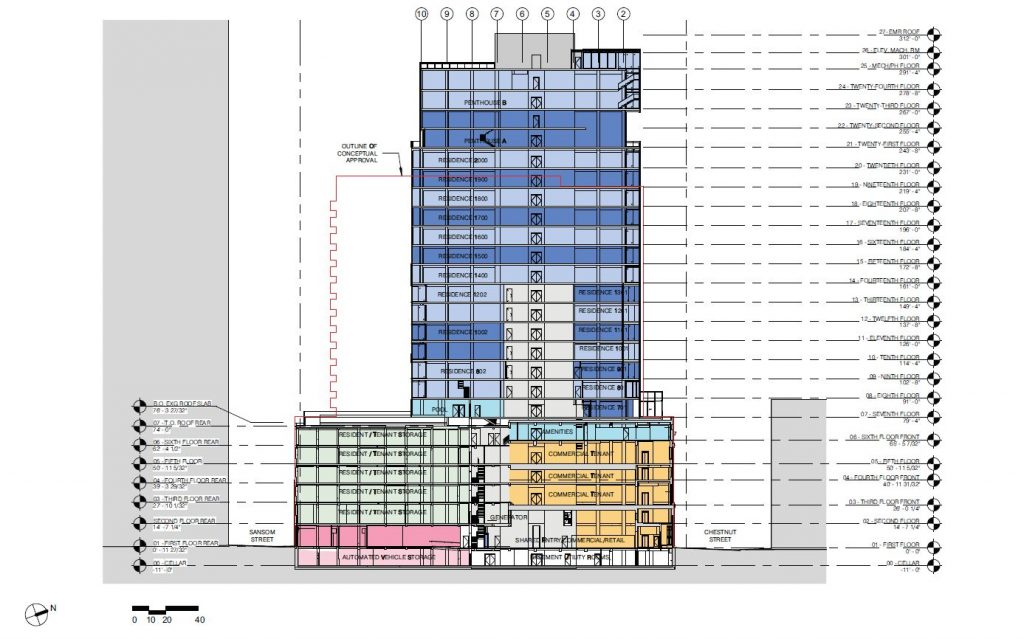
1810 Chestnut Street. Credit: Cecil Baker + Partners
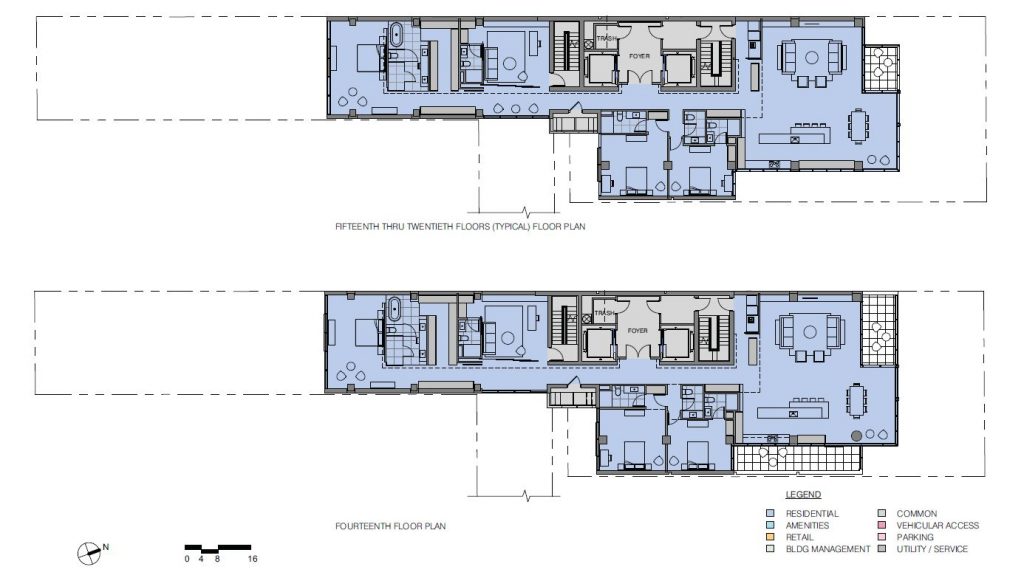
1810 Chestnut Street. Credit: Cecil Baker + Partners
The development also involves the demolition of a three-story, non-historic rowhouse at 112 South 18th Street.
Residential amenities will include two elevators, a lounge, a fitness center, a conference room, storage, and a 25-yard outdoor pool.
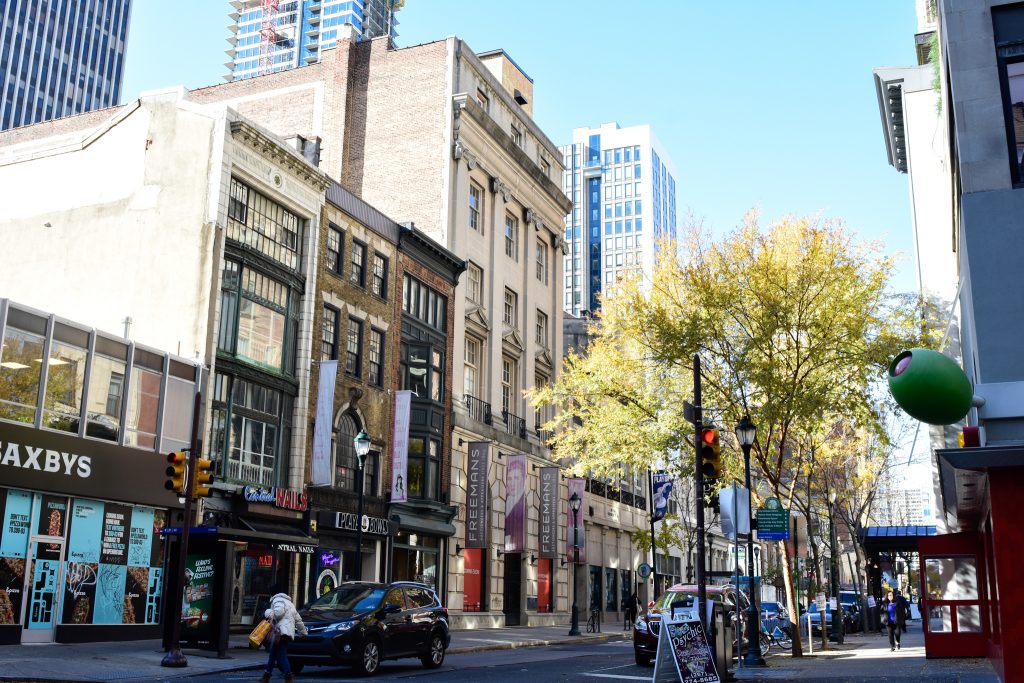
1810 Chestnut Street. Photo by Jamie Meller
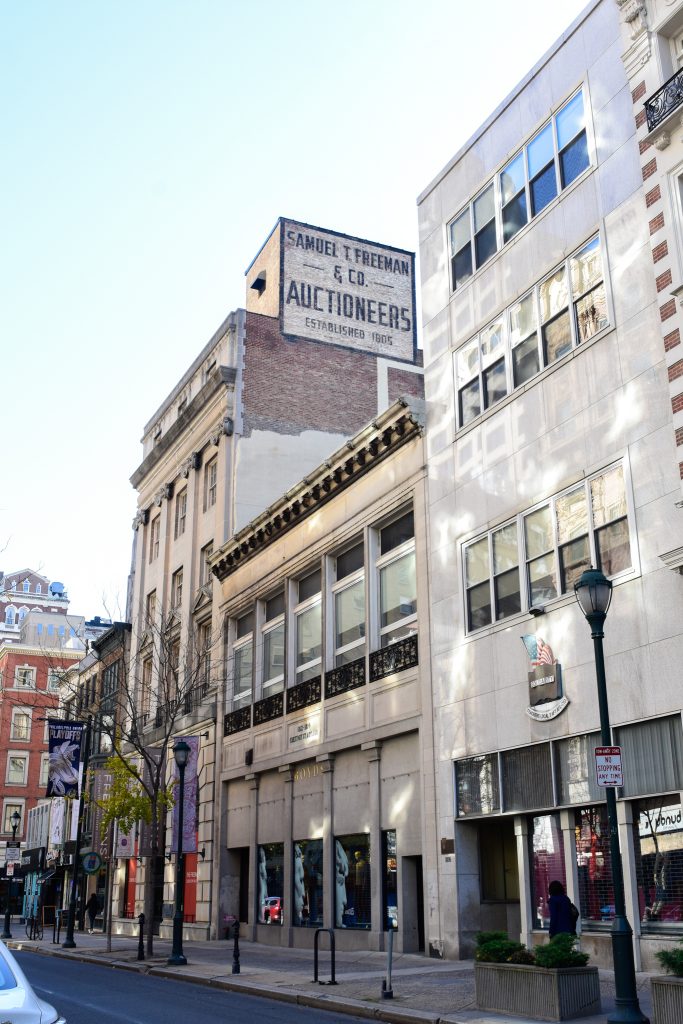
1810 Chestnut Street. Photo by Jamie Meller
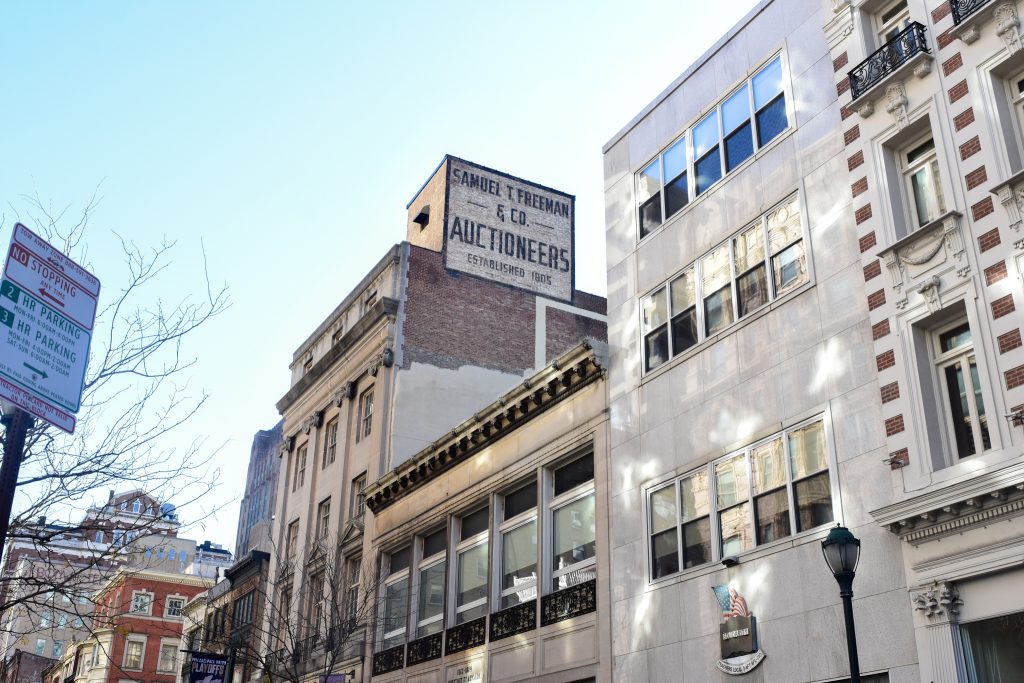
1810 Chestnut Street. Photo by Jamie Meller
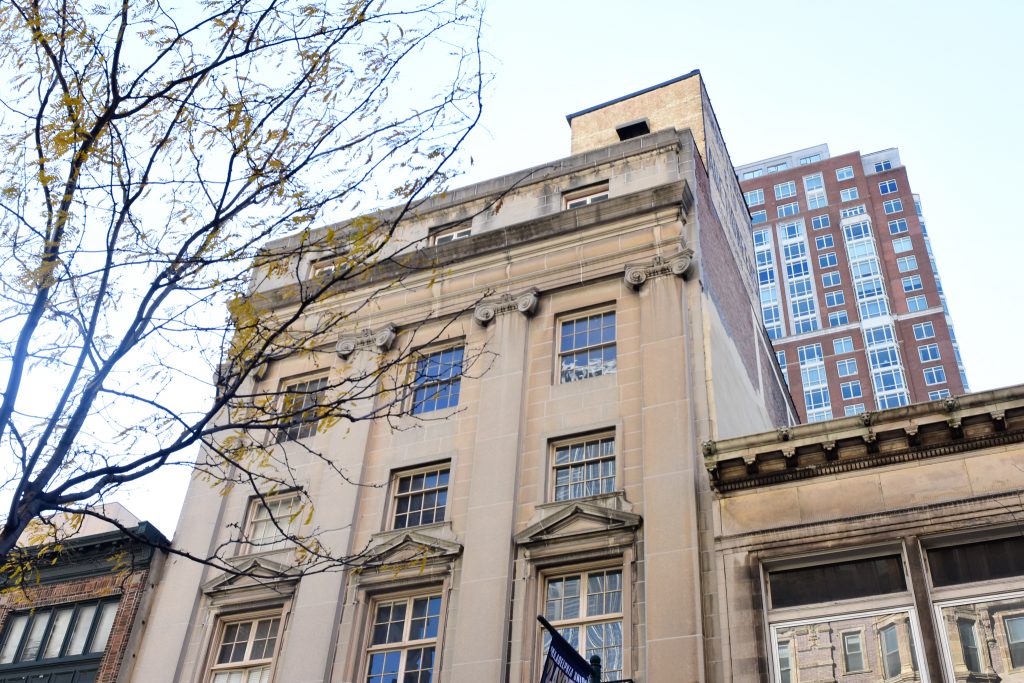
1810 Chestnut Street. Photo by Jamie Meller
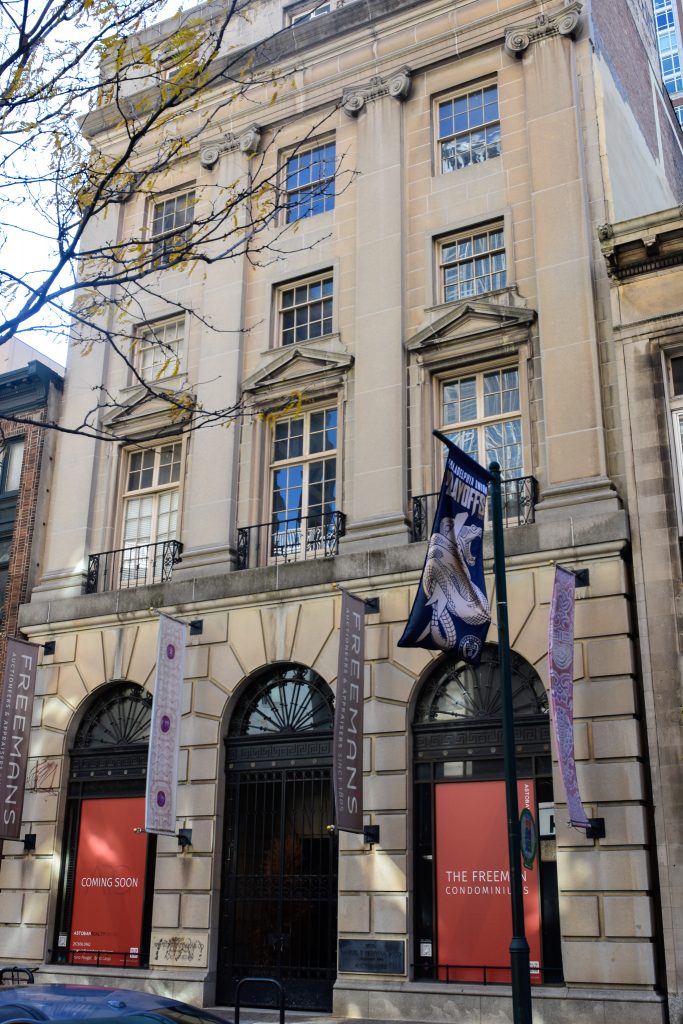
1810 Chestnut Street. Photo by Jamie Meller
The proposal represents an elegant way to add density and modern housing stock to a site while preserving and rehabilitating a historic structure that stands at the location, which is something that the Historic Commission agrees with as they have approved the project. We wish to see more similarly densely-built yet preservation-minded development take place throughout the city.
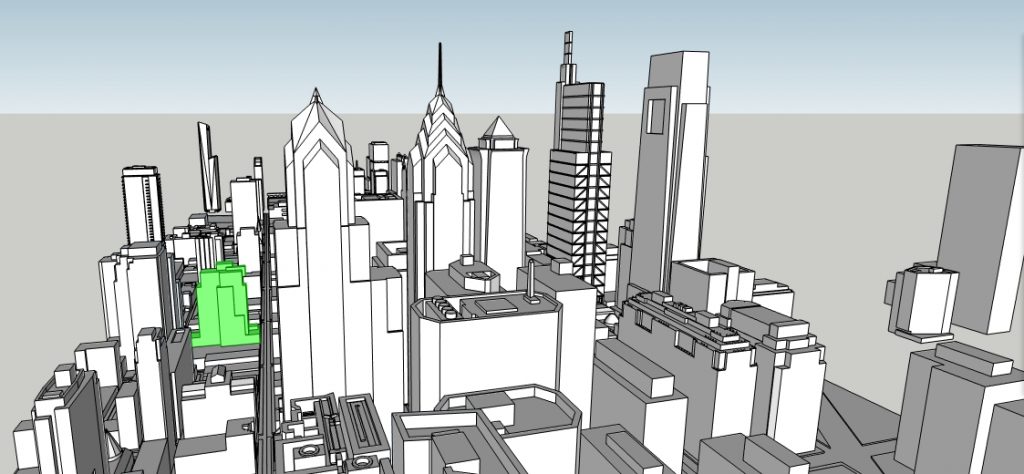
1810 Chestnut Street. Model by Thomas Koloski
Subscribe to YIMBY’s daily e-mail
Follow YIMBYgram for real-time photo updates
Like YIMBY on Facebook
Follow YIMBY’s Twitter for the latest in YIMBYnews

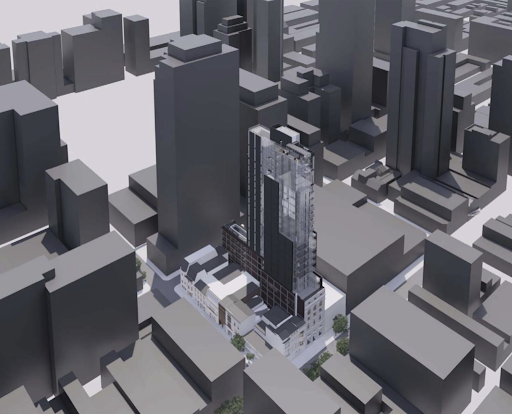
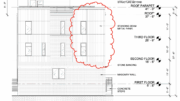



oh gawd…….not another facadectomy
Not really a facedectomy in this case. There will be limited interior demo to allow for the insertion of new steel columns to support the overbuild.
****/5
I’m ready for some new proposal
Who has the steel erection for this building
Another case of insufficient parking spaces. Where will tenants, workers and visitors park?
Parking?
No such thing for the young 20-year old gen xyz minimalist.
They just ride their trendy little scooters from starbucks, sippiñ on their lattes, workiñ on their MacBook Airs.
Grocery shopping?
Never heard of it.
Pizza delivery ensures that they have no food in the fridge.
No dishes to wash, they don’t know how to cook a meal.
Did you say parking?
They flash their trendy SEPTA keycards when they need to travel farther than their little scooters allow on a single charge.
Makes you wonder how different life would be if we were all young and minimalistics.
I dunno if this city can afford overbuild budgets…this isn’t new York city or London guys…where does the tower crane and hoist go? How do you drill caisons to support a 25 story building inside an existing historic building located in the middle of the block?